164 foton på matplats
Sortera efter:
Budget
Sortera efter:Populärt i dag
121 - 140 av 164 foton
Artikel 1 av 3
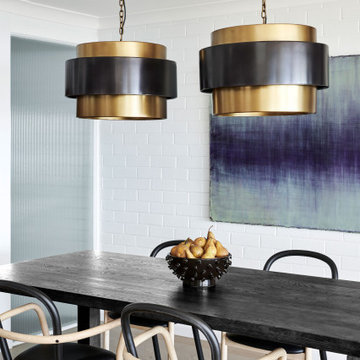
Idéer för mellanstora eklektiska kök med matplatser, med vita väggar, ljust trägolv, en bred öppen spis, en spiselkrans i sten och beiget golv
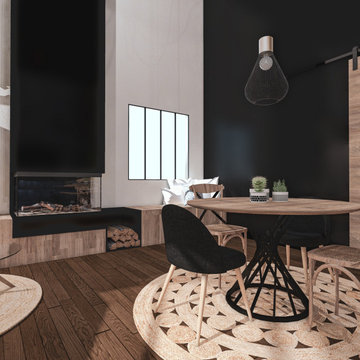
La demande était d'unifier l'entrée du salon en assemblant un esprit naturel dans un style industriel. Pour cela nous avons créé un espace ouvert et confortable en associant le bois et le métal tout en rajoutant des accessoires doux et chaleureux. Une atmosphère feutrée de l'entrée au salon liée par un meuble sur mesure qui allie les deux pièces et permet de différencier le salon de la salle à manger.
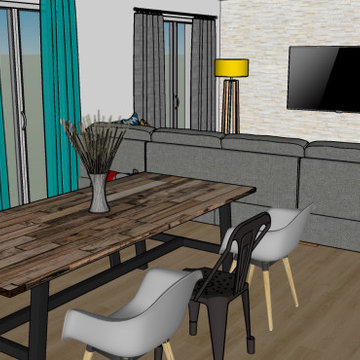
Rénovation d'une pièce à vivre avec un nouvel espace BAR et une nouvelle cuisine adaptée aux besoins de ses occupants. Décoration choisie avec un style industriel accentué dans l'espace salle à manger, pour la cuisine nous avons choisis une cuisine blanche afin de conserver une luminosité importante et ne pas surcharger l'effet industriel.
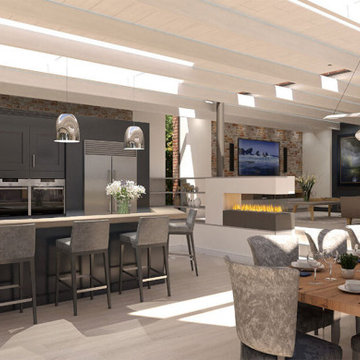
Internally the kitchen and dining space are stepped down from the living space behind
Inspiration för ett mellanstort funkis kök med matplats, med flerfärgade väggar, ljust trägolv, en dubbelsidig öppen spis och beiget golv
Inspiration för ett mellanstort funkis kök med matplats, med flerfärgade väggar, ljust trägolv, en dubbelsidig öppen spis och beiget golv
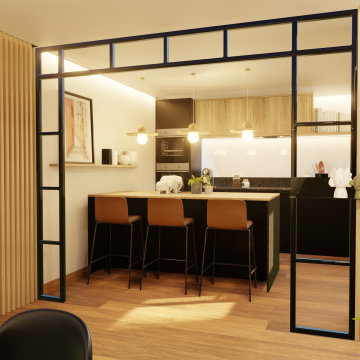
Ouvrir les espaces pour obtenir une pièce de vie ouverte. Retirer le couloir en gardant une séparation avec les espaces de nuit. Réaliser une ambiance unique. Rendre les espaces esthétiques, fonctionnels et agréables à vivre. Garder une séparation avec la cuisine depuis l'entrée mais pas totalement fermée. Créer une continuité entre l'entrée, la cuisine, la salle à manger et le salon. Garder suffisamment de rangement pour placer les affaires visibles actuellement.

CONTEMPORARY DINING ROOM WITH MAGIS CRYSTAL CHAIRS, TULIP TABLE AND A HANDMADE CARPET.
Idéer för en liten modern matplats med öppen planlösning, med grå väggar, laminatgolv, en standard öppen spis, en spiselkrans i betong och brunt golv
Idéer för en liten modern matplats med öppen planlösning, med grå väggar, laminatgolv, en standard öppen spis, en spiselkrans i betong och brunt golv
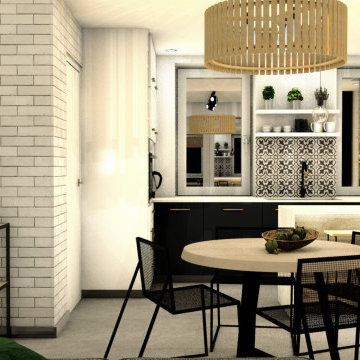
Downstairs of a small single family house with an open-floor design. The challenge was to fit in two dinning areas for possible entertaining as well as a homework space for kids while mom is cooking dinner. At the same time there was a large sectional that clients already had and couldn't afford to leave behind. The end goal was to create a custom modern look with subtle Scandinavian feel.
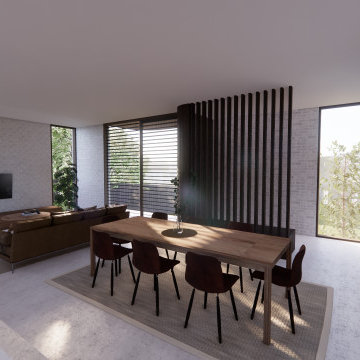
Inspiration för en funkis matplats med öppen planlösning, med vita väggar, betonggolv, en standard öppen spis, en spiselkrans i tegelsten och grått golv
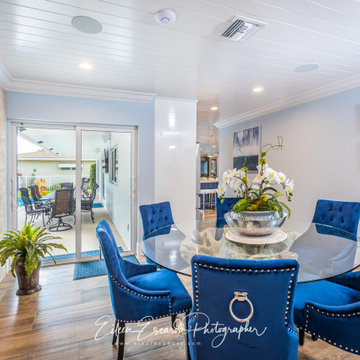
Coastal Beach boat house
Inspiration för en maritim matplats, med blå väggar och en standard öppen spis
Inspiration för en maritim matplats, med blå väggar och en standard öppen spis
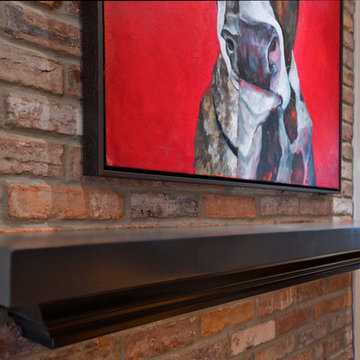
This award-winning whole house renovation of a circa 1875 single family home in the historic Capitol Hill neighborhood of Washington DC provides the client with an open and more functional layout without requiring an addition. After major structural repairs and creating one uniform floor level and ceiling height, we were able to make a truly open concept main living level, achieving the main goal of the client. The large kitchen was designed for two busy home cooks who like to entertain, complete with a built-in mud bench. The water heater and air handler are hidden inside full height cabinetry. A new gas fireplace clad with reclaimed vintage bricks graces the dining room. A new hand-built staircase harkens to the home's historic past. The laundry was relocated to the second floor vestibule. The three upstairs bathrooms were fully updated as well. Final touches include new hardwood floor and color scheme throughout the home.

Garden extension with high ceiling heights as part of the whole house refurbishment project. Extensions and a full refurbishment to a semi-detached house in East London.
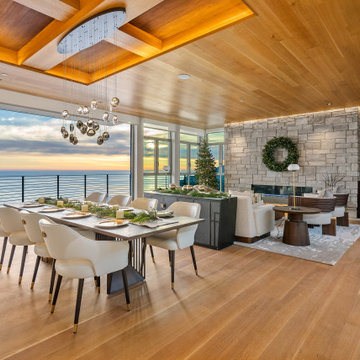
Idéer för ett stort modernt kök med matplats, med beige väggar, en standard öppen spis, brunt golv och ljust trägolv
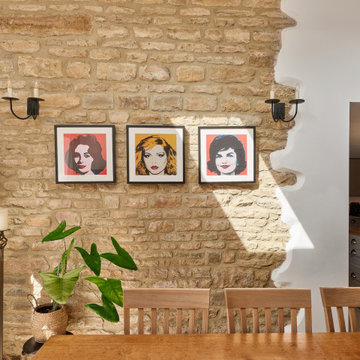
We were commissioned by our clients to design a light and airy open-plan kitchen and dining space with plenty of natural light whilst also capturing the views of the fields at the rear of their property. We not only achieved that but also took our designs a step further to create a beautiful first-floor ensuite bathroom to the master bedroom which our clients love!
Our initial brief was very clear and concise, with our clients having a good understanding of what they wanted to achieve – the removal of the existing conservatory to create an open and light-filled space that then connects on to what was originally a small and dark kitchen. The two-storey and single-storey rear extension with beautiful high ceilings, roof lights, and French doors with side lights on the rear, flood the interior spaces with natural light and allow for a beautiful, expansive feel whilst also affording stunning views over the fields. This new extension allows for an open-plan kitchen/dining space that feels airy and light whilst also maximising the views of the surrounding countryside.
The only change during the concept design was the decision to work in collaboration with the client’s adjoining neighbour to design and build their extensions together allowing a new party wall to be created and the removal of wasted space between the two properties. This allowed them both to gain more room inside both properties and was essentially a win-win for both clients, with the original concept design being kept the same but on a larger footprint to include the new party wall.
The different floor levels between the two properties with their extensions and building on the party wall line in the new wall was a definite challenge. It allowed us only a very small area to work to achieve both of the extensions and the foundations needed to be very deep due to the ground conditions, as advised by Building Control. We overcame this by working in collaboration with the structural engineer to design the foundations and the work of the project manager in managing the team and site efficiently.
We love how large and light-filled the space feels inside, the stunning high ceilings, and the amazing views of the surrounding countryside on the rear of the property. The finishes inside and outside have blended seamlessly with the existing house whilst exposing some original features such as the stone walls, and the connection between the original cottage and the new extension has allowed the property to still retain its character.
There are a number of special features to the design – the light airy high ceilings in the extension, the open plan kitchen and dining space, the connection to the original cottage whilst opening up the rear of the property into the extension via an existing doorway, the views of the beautiful countryside, the hidden nature of the extension allowing the cottage to retain its original character and the high-end materials which allows the new additions to blend in seamlessly.
The property is situated within the AONB (Area of Outstanding Natural Beauty) and our designs were sympathetic to the Cotswold vernacular and character of the existing property, whilst maximising its views of the stunning surrounding countryside.
The works have massively improved our client’s lifestyles and the way they use their home. The previous conservatory was originally used as a dining space however the temperatures inside made it unusable during hot and cold periods and also had the effect of making the kitchen very small and dark, with the existing stone walls blocking out natural light and only a small window to allow for light and ventilation. The original kitchen didn’t feel open, warm, or welcoming for our clients.
The new extension allowed us to break through the existing external stone wall to create a beautiful open-plan kitchen and dining space which is both warm, cosy, and welcoming, but also filled with natural light and affords stunning views of the gardens and fields beyond the property. The space has had a huge impact on our client’s feelings towards their main living areas and created a real showcase entertainment space.
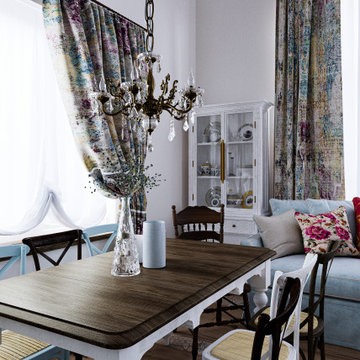
Idéer för ett lantligt kök med matplats, med laminatgolv, en standard öppen spis, en spiselkrans i trä och brunt golv
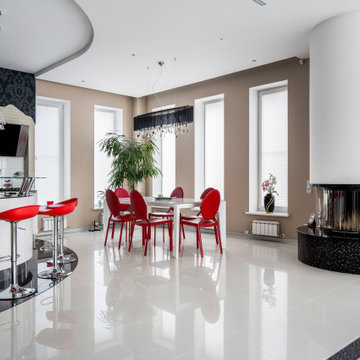
Inspiration för stora kök med matplatser, med beige väggar, klinkergolv i porslin, en standard öppen spis, en spiselkrans i trä och vitt golv

3d interior designers designed the interior of the villa at a 3d architectural rendering studio. The goal of the design was to create a modern and sleek space that would be comfortable for the family and guests.
The 3d designers used a variety of materials and textures to create a warm and inviting space. The use of dark woods, stone, and glass creates a luxurious and sophisticated feel. The overall design is cohesive and stylish, and it perfectly reflects the family’s taste and lifestyle.
If you’re looking for inspiration for your home, check out Swinfen Villa’s interior by interior designers at the rendering studio.
Swinfen Villa is a beautiful villa located in the heart of Miami, Florida. Designed by interior designers, the Swinfen Villa features an open floor plan with high ceilings, plenty of natural light, and a lot of amenities.
The Swinfen Villa features a spacious living room with a fireplace, a formal dining room, a gourmet kitchen, and a family room. The bedrooms are all located on the second floor, and each one has its own private bathroom.
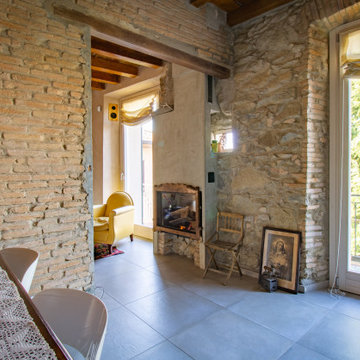
Questo immobile d'epoca trasuda storia da ogni parete. Gli attuali proprietari hanno avuto l'abilità di riuscire a rinnovare l'intera casa (la cui costruzione risale alla fine del 1.800) mantenendone inalterata la natura e l'anima.
Parliamo di un architetto che (per passione ha fondato un'impresa edile in cui lavora con grande dedizione) e di una brillante artista che, con la sua inseparabile partner, realizza opere d'arti a quattro mani miscelando la pittura su tela a collage tratti da immagini di volti d'epoca. L'introduzione promette bene...
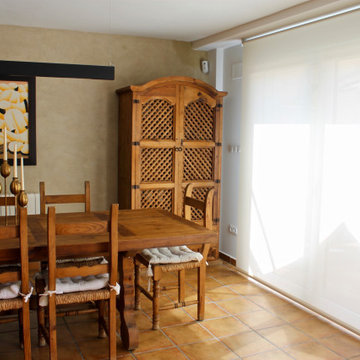
Idéer för stora funkis matplatser, med flerfärgade väggar, klinkergolv i keramik, en öppen vedspis, en spiselkrans i metall och orange golv
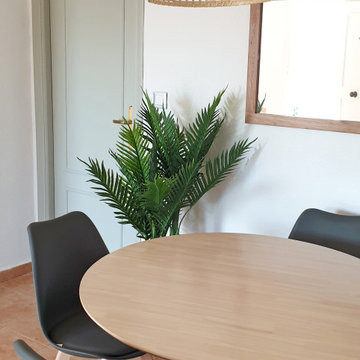
Idéer för att renovera en mellanstor funkis matplats med öppen planlösning, med klinkergolv i terrakotta, en öppen hörnspis och brunt golv

Idéer för mellanstora matplatser, med grå väggar, mörkt trägolv, en standard öppen spis, en spiselkrans i sten och brunt golv
164 foton på matplats
7