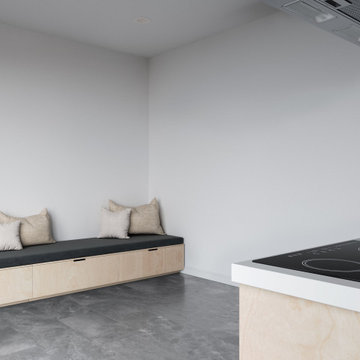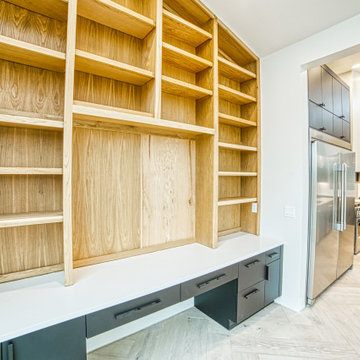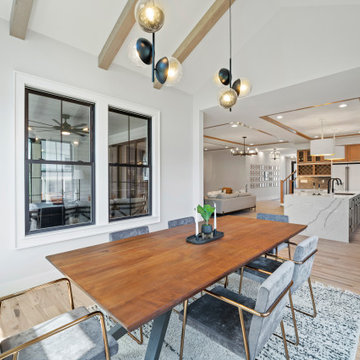2 777 foton på matplats
Sortera efter:
Budget
Sortera efter:Populärt i dag
201 - 220 av 2 777 foton
Artikel 1 av 3

Height and light fills the new kitchen and dining space through a series of large north orientated skylights, flooding the addition with daylight that illuminates the natural materials and textures.
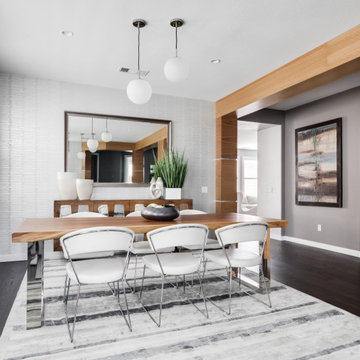
Inredning av en modern mellanstor matplats med öppen planlösning, med grå väggar, mörkt trägolv och brunt golv

Here’s another shot of our Liechhardt project showing the formal dining space ! The space features beautiful distressed walls with 5 metre high steel windows and door frames with exposed roof trusses⠀
⠀
Designed by Hare + Klein⠀
Built by Stratti Building Group
Photo by Shannon Mcgrath
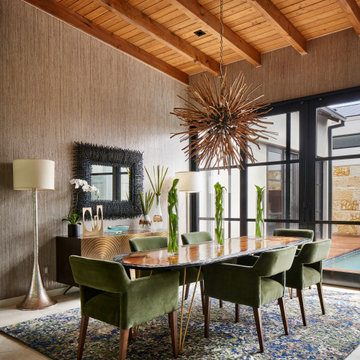
Photo by Matthew Niemann Photography
Inspiration för moderna matplatser, med bruna väggar och beiget golv
Inspiration för moderna matplatser, med bruna väggar och beiget golv
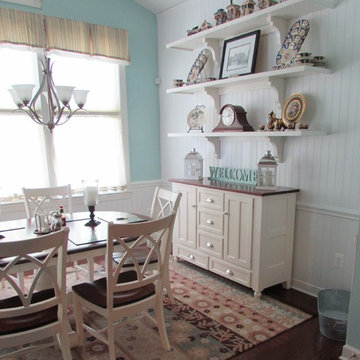
Bild på ett mellanstort vintage kök med matplats, med vita väggar, mörkt trägolv och brunt golv
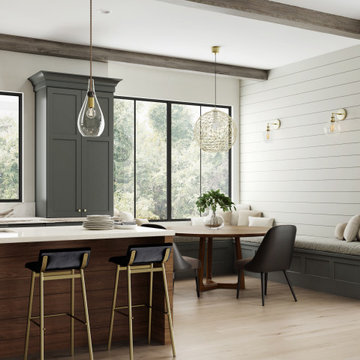
Dramatic and moody never looked so good, or so inviting. Beautiful shiplap detailing on the wood hood and the kitchen island create a sleek modern farmhouse vibe in the decidedly modern kitchen. An entire wall of tall cabinets conceals a large refrigerator in plain sight and a walk-in pantry for amazing storage.
Two beautiful counter-sitting larder cabinets flank each side of the cooking area creating an abundant amount of specialized storage. An extra sink and open shelving in the beverage area makes for easy clean-ups after cocktails for two or an entire dinner party.
The warm contrast of paint and stain finishes makes this cozy kitchen a space that will be the focal point of many happy gatherings. The two-tone cabinets feature Dura Supreme Cabinetry’s Carson Panel door style is a dark green “Rock Bottom” paint contrasted with the “Hazelnut” stained finish on Cherry.
Design by Danee Bohn of Studio M Kitchen & Bath, Plymouth, Minnesota.
Request a FREE Dura Supreme Brochure Packet:
https://www.durasupreme.com/request-brochures/
Find a Dura Supreme Showroom near you today:
https://www.durasupreme.com/request-brochures
Want to become a Dura Supreme Dealer? Go to:
https://www.durasupreme.com/become-a-cabinet-dealer-request-form/
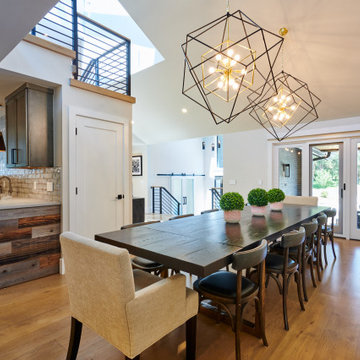
Seating for 12 in this large dining room next to the bar and kitchen. Lighting centerpieces to create a grand feeling.
Inredning av ett modernt stort kök med matplats, med brunt golv
Inredning av ett modernt stort kök med matplats, med brunt golv
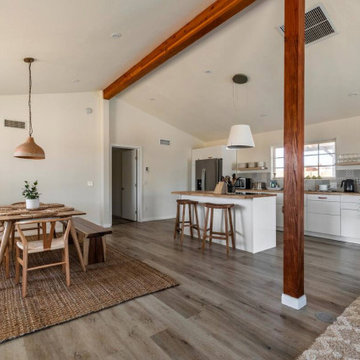
Inspiration för stora nordiska kök med matplatser, med vita väggar, vinylgolv och brunt golv
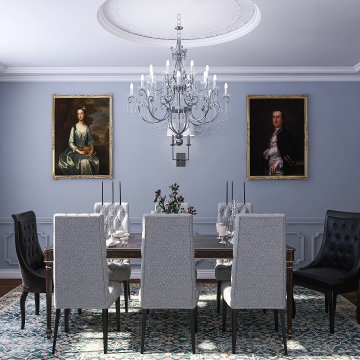
Exempel på en mellanstor klassisk separat matplats, med mellanmörkt trägolv
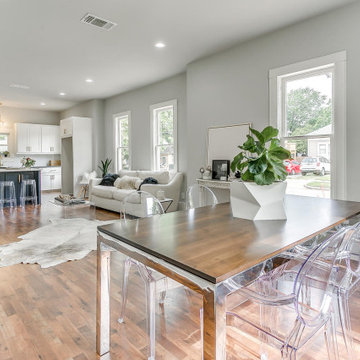
Exempel på en mellanstor klassisk matplats med öppen planlösning, med grå väggar, mellanmörkt trägolv och brunt golv
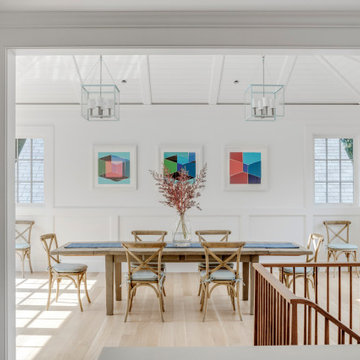
TEAM
Architect: LDa Architecture & Interiors
Interior Design: LDa Architecture & Interiors
Builder: Stefco Builders
Landscape Architect: Hilarie Holdsworth Design
Photographer: Greg Premru
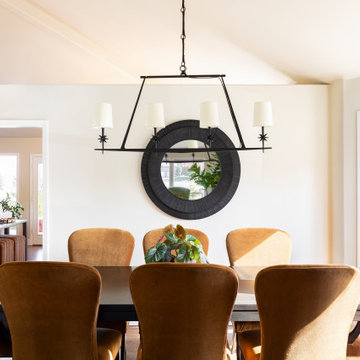
We were approached by a Karen, a renowned sculptor, and her husband Tim, a retired MD, to collaborate on a whole-home renovation and furnishings overhaul of their newly purchased and very dated “forever home” with sweeping mountain views in Tigard. Karen and I very quickly found that we shared a genuine love of color, and from day one, this project was artistic and thoughtful, playful, and spirited. We updated tired surfaces and reworked odd angles, designing functional yet beautiful spaces that will serve this family for years to come. Warm, inviting colors surround you in these rooms, and classic lines play with unique pattern and bold scale. Personal touches, including mini versions of Karen’s work, appear throughout, and pages from a vintage book of Audubon paintings that she’d treasured for “ages” absolutely shine displayed framed in the living room.
Partnering with a proficient and dedicated general contractor (LHL Custom Homes & Remodeling) makes all the difference on a project like this. Our clients were patient and understanding, and despite the frustrating delays and extreme challenges of navigating the 2020/2021 pandemic, they couldn’t be happier with the results.
Photography by Christopher Dibble
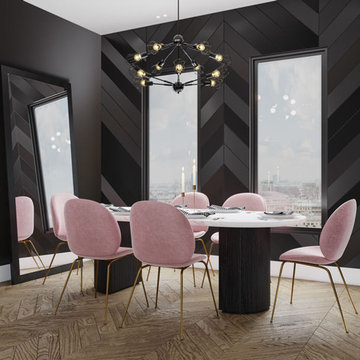
Foto på en stor funkis matplats med öppen planlösning, med svarta väggar, mellanmörkt trägolv och brunt golv
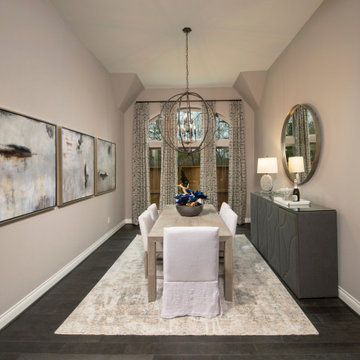
Formal dining room
Idéer för mellanstora separata matplatser, med beige väggar och mörkt trägolv
Idéer för mellanstora separata matplatser, med beige väggar och mörkt trägolv
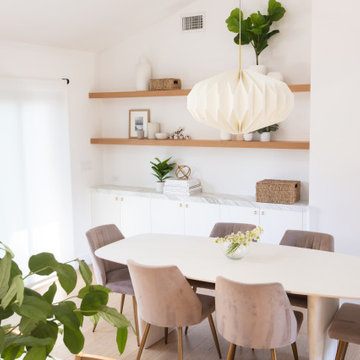
Idéer för att renovera ett funkis kök med matplats, med vita väggar, ljust trägolv och beiget golv
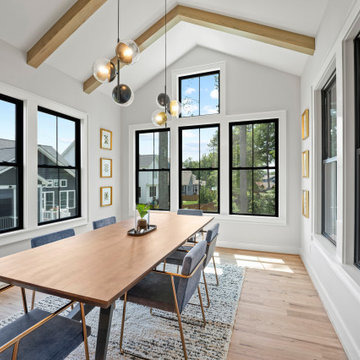
Modern inredning av ett stort kök med matplats, med vita väggar och ljust trägolv
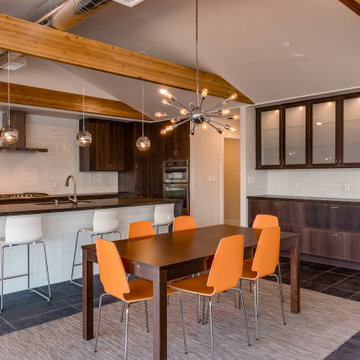
Inredning av en 60 tals mellanstor matplats med öppen planlösning, med grå väggar, skiffergolv och svart golv
2 777 foton på matplats
11
