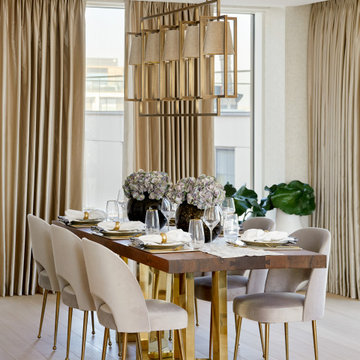2 759 foton på matplats
Sortera efter:
Budget
Sortera efter:Populärt i dag
161 - 180 av 2 759 foton
Artikel 1 av 3

Un gran ventanal aporta luz natural al espacio. El techo ayuda a zonificar el espacio y alberga lass rejillas de ventilación (sistema aerotermia). La zona donde se ubica el sofá y la televisión completa su iluminación gracias a un bañado de luz dimerizable instalado en ambas aparedes. Su techo muestra las bovedillas y bigas de madera origintales, todo ello pintado de blanco.
El techo correspondiente a la zona donde se encuentra la mesa comedor está resuelto en pladur, sensiblemente más bajo. La textura de las paredes origintales se convierte e unoa de las grandes protagonistas del espacio.
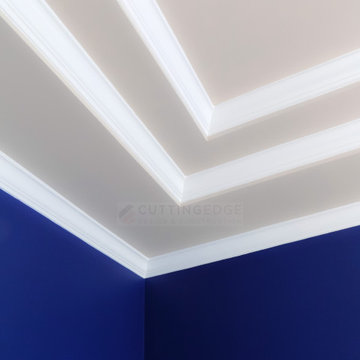
Klassisk inredning av en mellanstor separat matplats, med blå väggar, mörkt trägolv och brunt golv
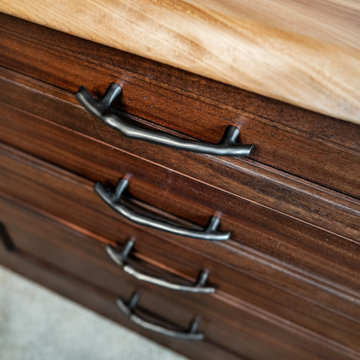
Hardware appropriate for the details of the buffet!
Inspiration för ett mellanstort vintage kök med matplats, med grå väggar, heltäckningsmatta och grått golv
Inspiration för ett mellanstort vintage kök med matplats, med grå väggar, heltäckningsmatta och grått golv

BAR VIGNETTE
Inspiration för ett maritimt kök med matplats, med vita väggar, mellanmörkt trägolv och beiget golv
Inspiration för ett maritimt kök med matplats, med vita väggar, mellanmörkt trägolv och beiget golv
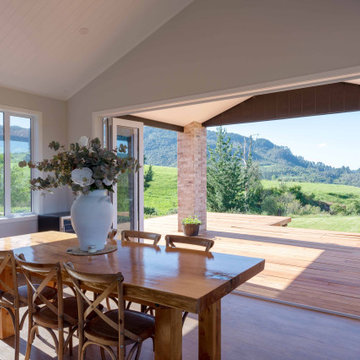
Built upon a hillside of terraces overlooking Lake Ohakuri (part of the Waikato River system), this modern farmhouse has been designed to capture the breathtaking lake views from almost every room.
The house is comprised of two offset pavilions linked by a hallway. The gabled forms are clad in black Linea weatherboard. Combined with the white-trim windows and reclaimed brick chimney this home takes on the traditional barn/farmhouse look the owners were keen to create.
The bedroom pavilion is set back while the living zone pushes forward to follow the course of the river. The kitchen is located in the middle of the floorplan, close to a covered patio.
The interior styling combines old-fashioned French Country with hard-industrial, featuring modern country-style white cabinetry; exposed white trusses with black-metal brackets and industrial metal pendants over the kitchen island bench. Unique pieces such as the bathroom vanity top (crafted from a huge slab of macrocarpa) add to the charm of this home.
The whole house is geothermally heated from an on-site bore, so there is seldom the need to light a fire.
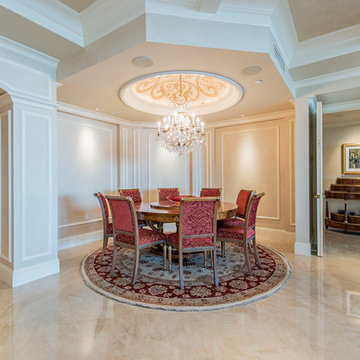
Foto på en mellanstor vintage matplats, med vita väggar, gult golv och klinkergolv i keramik
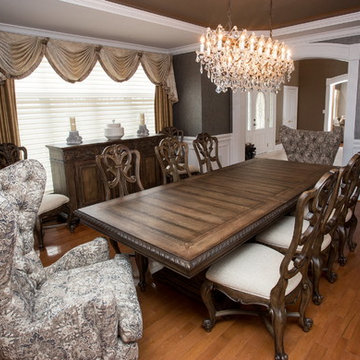
This first floor living room was transformed into a traditional yet transitional family space for this large family to fully enjoy! We did the entry way, sitting room, family room, dining room, kitchen and breakfast nook!

Exempel på en mellanstor modern separat matplats, med flerfärgade väggar, klinkergolv i porslin och flerfärgat golv
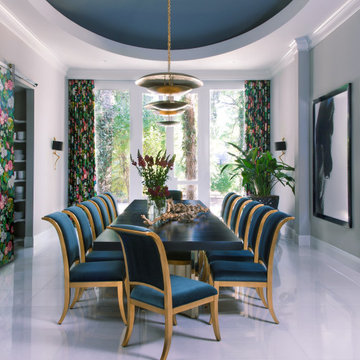
Idéer för att renovera en vintage separat matplats, med grå väggar och vitt golv
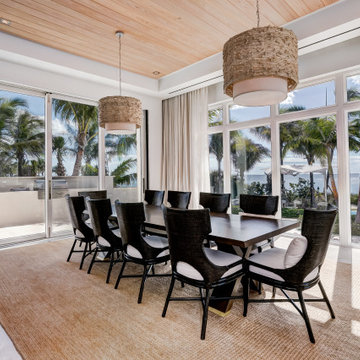
Inspiration för en vintage separat matplats, med vita väggar, ljust trägolv och grått golv
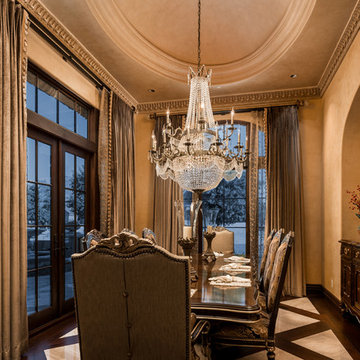
We love this formal dining rooms crown molding, the double entry doors, and vaulted tray ceiling.
Exempel på en mycket stor medelhavsstil separat matplats, med beige väggar, klinkergolv i porslin och beiget golv
Exempel på en mycket stor medelhavsstil separat matplats, med beige väggar, klinkergolv i porslin och beiget golv
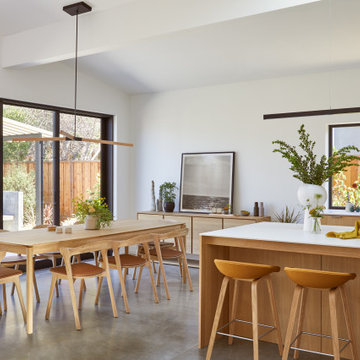
This Australian-inspired new construction was a successful collaboration between homeowner, architect, designer and builder. The home features a Henrybuilt kitchen, butler's pantry, private home office, guest suite, master suite, entry foyer with concealed entrances to the powder bathroom and coat closet, hidden play loft, and full front and back landscaping with swimming pool and pool house/ADU.
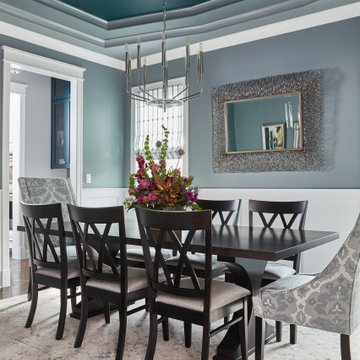
Formal dining room,
Inspiration för en mellanstor vintage separat matplats, med blå väggar, mörkt trägolv och brunt golv
Inspiration för en mellanstor vintage separat matplats, med blå väggar, mörkt trägolv och brunt golv
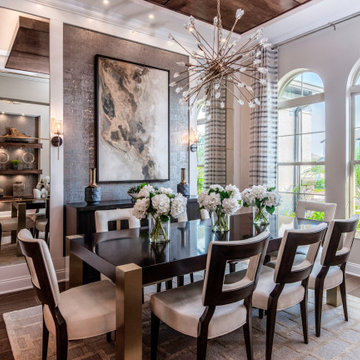
Symmetry is important in a space because it brings balance to a room. The wall detail to include cork wallpaper and mirrors flanked on either side proves it's significance.
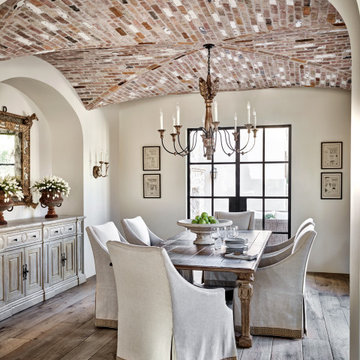
Idéer för medelhavsstil separata matplatser, med vita väggar, mellanmörkt trägolv och brunt golv
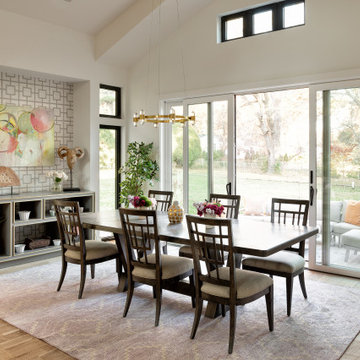
Klassisk inredning av en matplats med öppen planlösning, med vita väggar, ljust trägolv och beiget golv

Height and light fills the new kitchen and dining space through a series of large north orientated skylights, flooding the addition with daylight that illuminates the natural materials and textures.
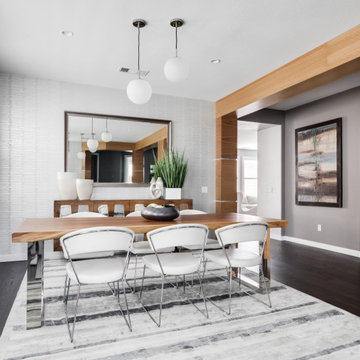
Inredning av en modern mellanstor matplats med öppen planlösning, med grå väggar, mörkt trägolv och brunt golv

Here’s another shot of our Liechhardt project showing the formal dining space ! The space features beautiful distressed walls with 5 metre high steel windows and door frames with exposed roof trusses⠀
⠀
Designed by Hare + Klein⠀
Built by Stratti Building Group
Photo by Shannon Mcgrath
2 759 foton på matplats
9
