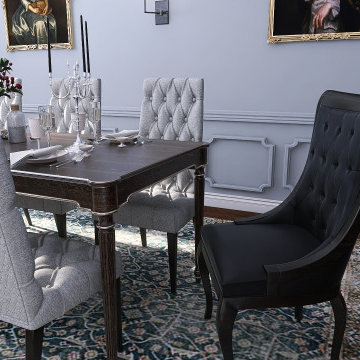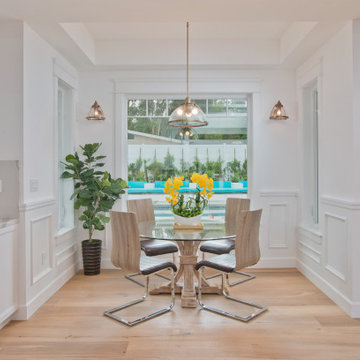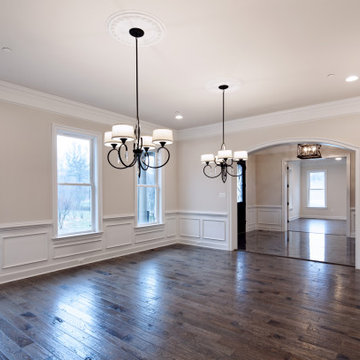373 foton på matplats
Sortera efter:
Budget
Sortera efter:Populärt i dag
61 - 80 av 373 foton
Artikel 1 av 3
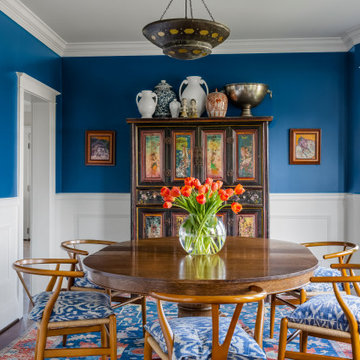
Casual dining room in a Bohemian-style Craftsman
Bild på en mellanstor vintage separat matplats, med blå väggar, mellanmörkt trägolv och brunt golv
Bild på en mellanstor vintage separat matplats, med blå väggar, mellanmörkt trägolv och brunt golv
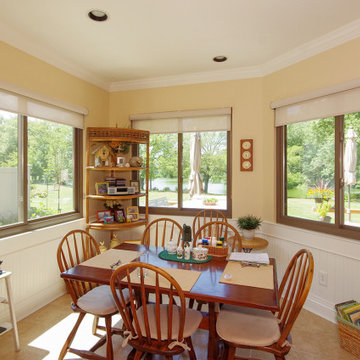
Beautiful new sliding windows we installed in this quaint kitchen dinette.
Three new slider / glider windows from Renewal by Andersen Long Island
Idéer för att renovera ett mellanstort kök med matplats, med gula väggar, klinkergolv i keramik och beiget golv
Idéer för att renovera ett mellanstort kök med matplats, med gula väggar, klinkergolv i keramik och beiget golv
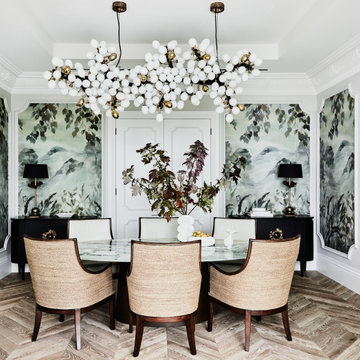
Bild på en stor vintage separat matplats, med vita väggar, mellanmörkt trägolv och brunt golv
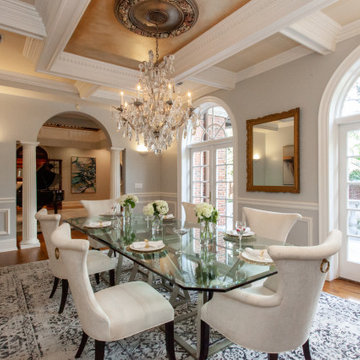
Tradition meets transitional. This 12,000 square foot Colonial-styled estate in Ballast Point walking distance from Bayshore Boulevard recently got an update from the Home frosting team. Working with existing global treasures like the opulent crystal dining room chandelier from Paris, windows from London and a bathroom door that came from Hugh Hefner's original Playboy Mansion in Chicago, we curated just the right furnishings, art and accessories to turn this house into a dream home.
---
Project designed by interior design studio Home Frosting. They serve the entire Tampa Bay area including South Tampa, Clearwater, Belleair, and St. Petersburg.
For more about Home Frosting, see here: https://homefrosting.com/
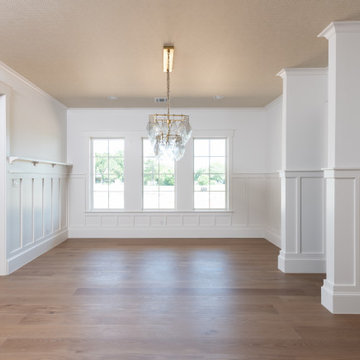
Exempel på en stor lantlig matplats med öppen planlösning, med vita väggar, ljust trägolv och brunt golv

This dining room is from a custom home in North York, in the Greater Toronto Area. It was designed and built by bespoke luxury custom home builder Avvio Fine Homes in 2015. The dining room is an open concept, looking onto the living room, foyer, stairs, and hall to the office, kitchen and family room. It features a waffled ceiling, wainscoting and red oak hardwood flooring. It also adjoins the servery, connecting it to the kitchen.
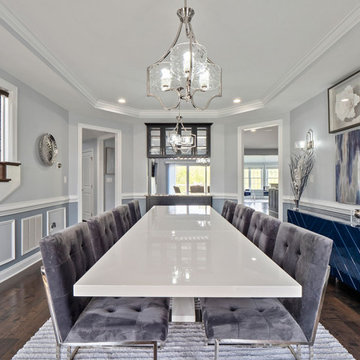
Formal dining room staging project for property sale. Previously designed, painted, and decorated this beautiful home.
Inspiration för stora moderna separata matplatser, med grå väggar, mörkt trägolv och brunt golv
Inspiration för stora moderna separata matplatser, med grå väggar, mörkt trägolv och brunt golv
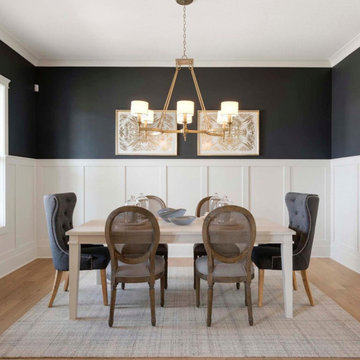
Inredning av en modern mellanstor separat matplats, med flerfärgade väggar, ljust trägolv och brunt golv
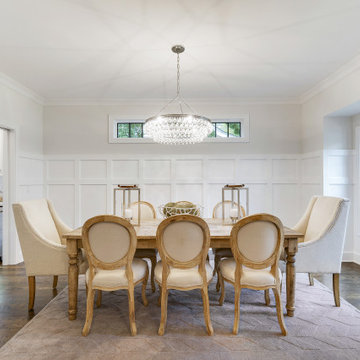
Idéer för att renovera en stor vintage matplats med öppen planlösning, med vita väggar, mörkt trägolv och brunt golv
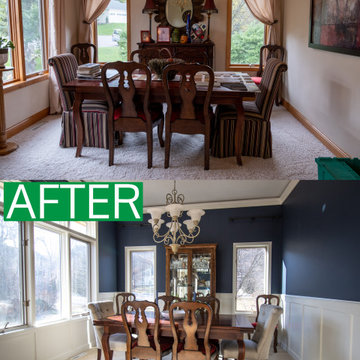
We brought this 17 year old formal dining room into the year 2020! We added the wainscoting and enameled it white for a fresh formal look. We also enameled the existing trim and replaced the carpet. Now this homeowner can dine with family and friends in style!
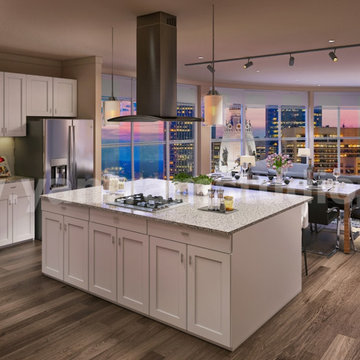
the interior design of the Open Concept kitchen-living room. mid-century Interior Ideas, Space-saving tricks to combine kitchen & living room into a functional gathering place with a spacious dining area. rest and play, Open concept kitchen with an amazing view, white kitchen furniture wooden flooring, beautiful pendant lights and wooden furniture, Living room with awesome sofa, piano in the corner, tea table, chair, and attractive photo frames
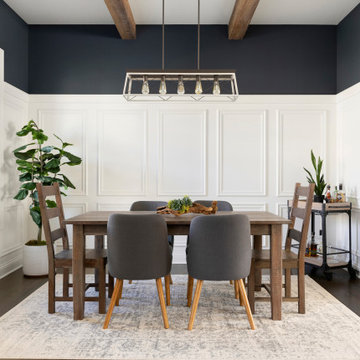
Sophisticated and Welcoming Dining Area. With the use of wainscoting around the space, navy blue painted on the top portion and wood beams helps brings a sense of casualty while being classy.
Photos by Spacecrafting Photography
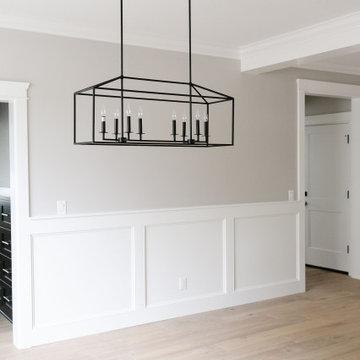
Idéer för att renovera en stor amerikansk matplats med öppen planlösning, med grå väggar, ljust trägolv och brunt golv
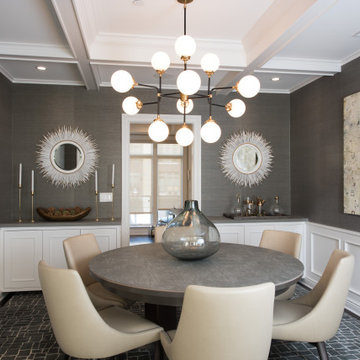
Inredning av ett modernt stort kök med matplats, med grå väggar, mörkt trägolv och brunt golv
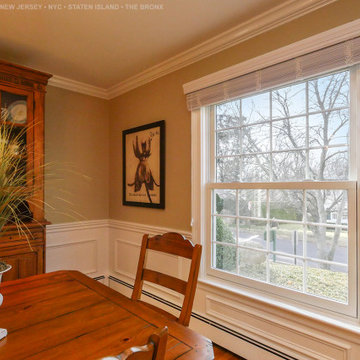
Wonderful dining room with large double hung window installed. This amazing new white replacement window matches the look of the traditional dining room nicely, and provides modern features and ease of use. Find out more about replacing your windows from Renewal by Andersen of New Jersey, Staten Island, NYC and The Bronx.
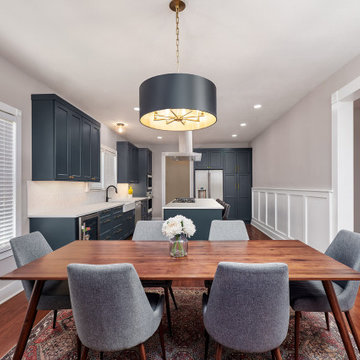
This once confined and outdated kitchen needed a lift and more space to move around for a growing family. A wall was removed between the original kitchen and breakfast area which made way for more efficient storage and an open floor plan. New cabinets are a beautiful blue color with white quartz countertops, crayon white backsplash, matte black fixtures, and gold cabinet pulls. During construction we discovered the original hardwood floors under the laminate floor that was removed. We restored it and then refinished all of the floors to match. We love it!
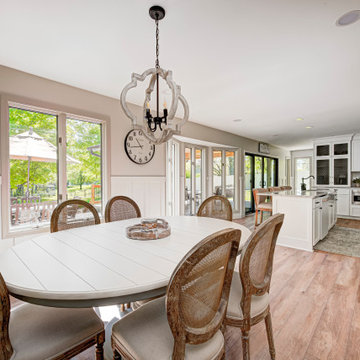
This elegant home remodel created a bright, transitional farmhouse charm, replacing the old, cramped setup with a functional, family-friendly design.
In the dining area adjacent to the kitchen, an elegant oval table takes center stage, surrounded by beautiful chairs and a stunning lighting fixture, creating an inviting atmosphere for family gatherings and meals.
---Project completed by Wendy Langston's Everything Home interior design firm, which serves Carmel, Zionsville, Fishers, Westfield, Noblesville, and Indianapolis.
For more about Everything Home, see here: https://everythinghomedesigns.com/
373 foton på matplats
4
