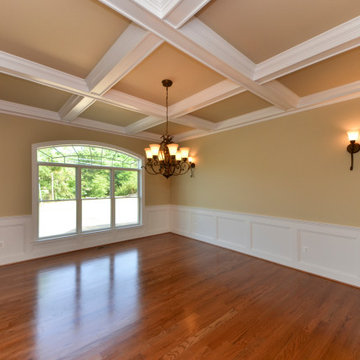373 foton på matplats
Sortera efter:
Budget
Sortera efter:Populärt i dag
101 - 120 av 373 foton
Artikel 1 av 3
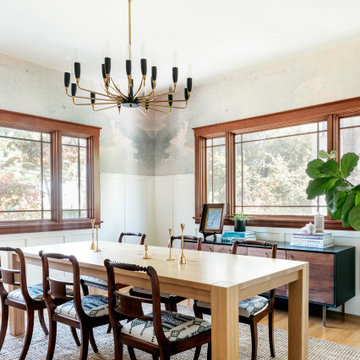
Idéer för att renovera en vintage matplats, med flerfärgade väggar, mellanmörkt trägolv och brunt golv
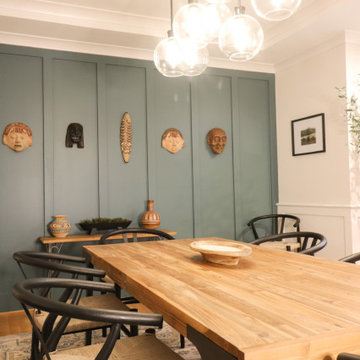
Modern Formal Dining room with a rich blue feature wall. Reclaimed wood dining table and wishbone chairs. Sideboard for storage and statement piece.
Idéer för stora funkis matplatser med öppen planlösning, med blå väggar, ljust trägolv och brunt golv
Idéer för stora funkis matplatser med öppen planlösning, med blå väggar, ljust trägolv och brunt golv
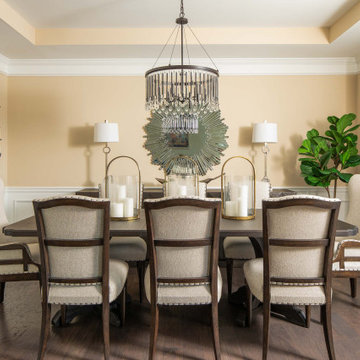
Our Atlanta studio renovated several rooms in this home with design highlights like statement mirrors, edgy lights, functional furnishing, and warm neutrals.
---
Project designed by Atlanta interior design firm, VRA Interiors. They serve the entire Atlanta metropolitan area including Buckhead, Dunwoody, Sandy Springs, Cobb County, and North Fulton County.
For more about VRA Interior Design, click here: https://www.vrainteriors.com/
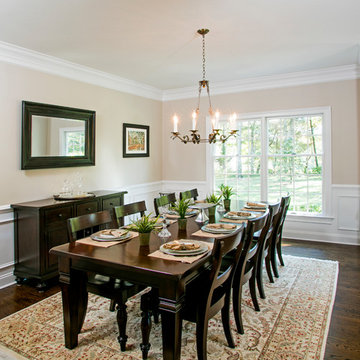
Dining Room included New Millwork Package and Hardwood Refinishing.
Foto på ett mellanstort vintage kök med matplats, med beige väggar, mörkt trägolv och brunt golv
Foto på ett mellanstort vintage kök med matplats, med beige väggar, mörkt trägolv och brunt golv
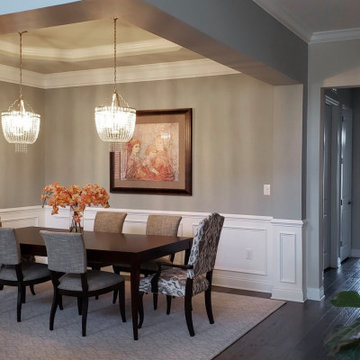
Here we have a little bit of fun with the head chairs and use an unexpected fabric. Because there's only a little pattern at the heads of the table, it allows us to pair other patterns together in the adjoining rooms.
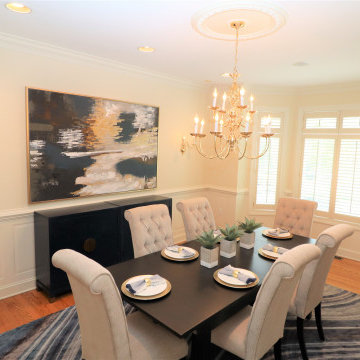
Inredning av en klassisk stor separat matplats, med beige väggar och mellanmörkt trägolv
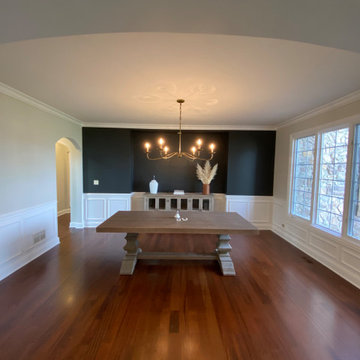
Prepared
Painted the Walls, Baseboard, Wainscot, Posts and Window Frames
Wall Color In: Benjamin Moore Pale Oak OC-20
Accent Wall Color in: Benjamin Moore Wrought Iron
2124-10
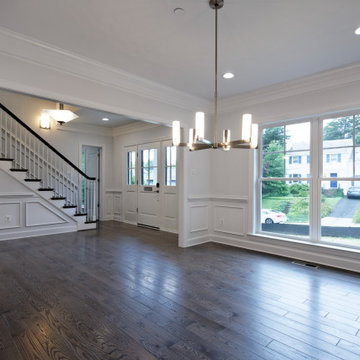
Inspiration för mellanstora klassiska matplatser med öppen planlösning, med vita väggar, brunt golv och mörkt trägolv
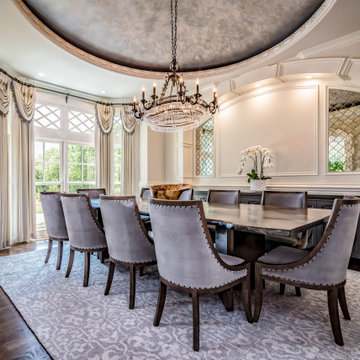
Inspiration för en medelhavsstil separat matplats, med beige väggar, mörkt trägolv och brunt golv
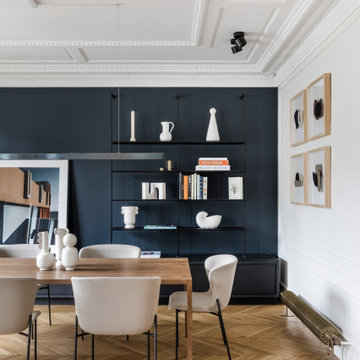
Photo : Romain Ricard
Inspiration för en mellanstor funkis matplats med öppen planlösning, med vita väggar, ljust trägolv och beiget golv
Inspiration för en mellanstor funkis matplats med öppen planlösning, med vita väggar, ljust trägolv och beiget golv
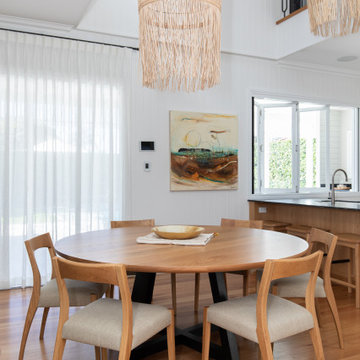
Inspiration för ett vintage kök med matplats, med vita väggar, mellanmörkt trägolv och brunt golv
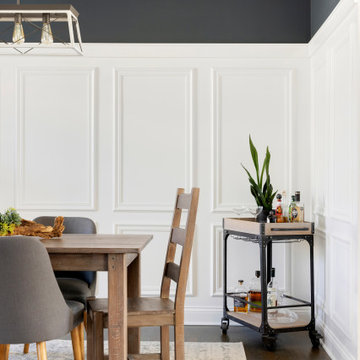
Sophisticated and Welcoming Dining Area. With the use of wainscoting around the space, navy blue painted on the top portion and wood beams helps brings a sense of casualty while being classy.
Photos by Spacecrafting Photography
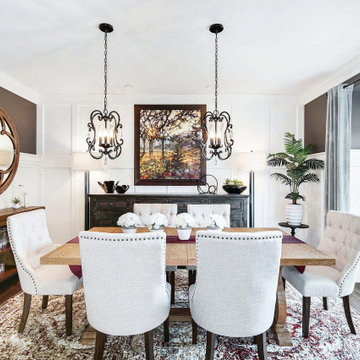
A re-created dining space created to maximize flow and cohesiveness within the client's new custom home.
Foto på en stor vintage separat matplats, med bruna väggar, mörkt trägolv och brunt golv
Foto på en stor vintage separat matplats, med bruna väggar, mörkt trägolv och brunt golv

The Dining room, while open to both the Kitchen and Living spaces, is defined by the Craftsman style boxed beam coffered ceiling, built-in cabinetry and columns. A formal dining space in an otherwise contemporary open concept plan meets the needs of the homeowners while respecting the Arts & Crafts time period. Wood wainscot and vintage wallpaper border accent the space along with appropriate ceiling and wall-mounted light fixtures.
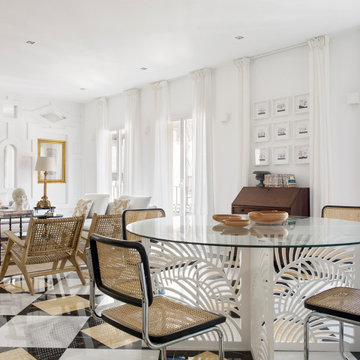
El apartamento, de unos 150 m2 y ubicado en una casa histórica sevillana, se organiza en torno a tres crujías. Una primera que mira hacia el exterior, donde se ubican los espacios más públicos, como el salón y la cocina, lugares desde los que contemplar las vistas a la Giralda y el Patio de los Naranjos. Una segunda que alberga la entrada y distribución junto con pequeños patios de luz que un día formaron parte de las calles interiores de la Alcaicería de la Seda, el antiguo barrio de comerciantes y artesanos de la época árabe. Y por último una zona más privada y tranquila donde se ubican cuatro dormitorios, dos baños en suite y uno compartido, todo iluminado por la luz blanca de los patios intermedios.
En este marco arquitectónico, la propuesta de interiorismo busca la discreción y la calma, diluyéndose con tonos cálidos entre la luminosidad del fondo y dejando el protagonismo a las alfombras de mármol amarillo Índalo y negro Marquina, y al juego de sombras y reflejos de las molduras y espejos barrocos. Entre las piezas elegidas para el salón, resaltan ciertos elementos, obras de arte de imagineros y pintores sevillanos, grabados dedicados al estudio de Alhambra, y piezas de anticuario recuperadas de la anterior vivienda que en cierta manera dan continuidad a su historia más personal. La cocina mantiene la sobriedad del conjunto, volviendo a crear un marco sereno en el que realzar la caja de granito exótico colocada de una sola pieza.
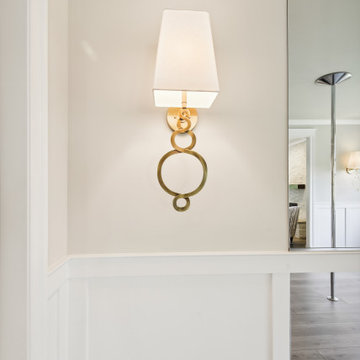
In this McLean home, we converted a dining room into a pole dancing studio! Pole Dancing is a performance art that combines dance and acrobatics centered on a vertical pole. We added beautiful gold sconces to add much needed lighting and mirrors which were customized to fit perfectly inside the existing trim.
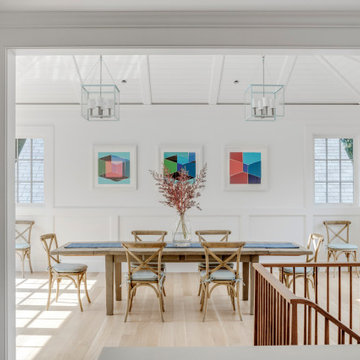
TEAM
Architect: LDa Architecture & Interiors
Interior Design: LDa Architecture & Interiors
Builder: Stefco Builders
Landscape Architect: Hilarie Holdsworth Design
Photographer: Greg Premru
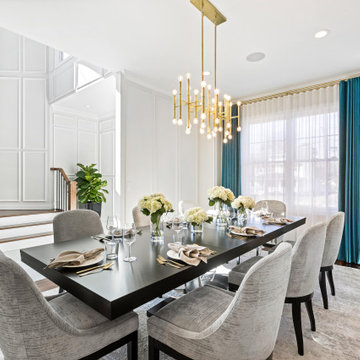
Bright neutral palette continues to draw the eye to the rich velvet window panels and ripplefold installation
Exempel på en mellanstor klassisk separat matplats, med vita väggar, mellanmörkt trägolv och brunt golv
Exempel på en mellanstor klassisk separat matplats, med vita väggar, mellanmörkt trägolv och brunt golv
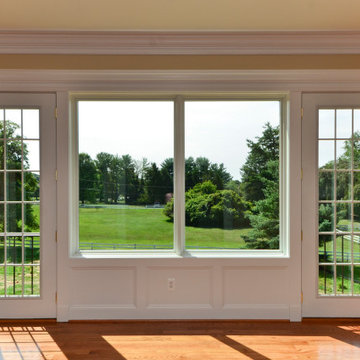
Idéer för att renovera en stor vintage matplats, med beige väggar, mellanmörkt trägolv och brunt golv
373 foton på matplats
6
