128 328 foton på matplats - separat matplats, kök med matplats
Sortera efter:
Budget
Sortera efter:Populärt i dag
61 - 80 av 128 328 foton
Artikel 1 av 3
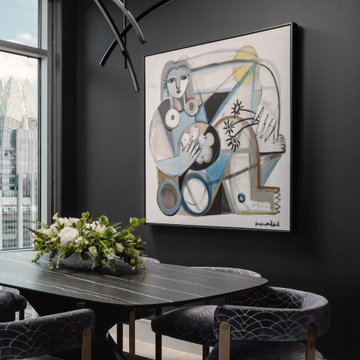
Our Austin studio designed this dark-themed highrise condo, creating an elegant, classy space with interesting decor elements. The dark background inverts the usual concept of whites and neutrals yet creates a similar impact of beautifully highlighting the decor aspects. The striking artwork in the living room makes a statement, as does the art in the dining area. In the kitchen and library, the dark background makes the blue and red chairs pop. In the bedroom, the soft furnishings, stylish grey and white headboard, and classy decor create a soothing sanctuary to relax in.
---
Project designed by the Atomic Ranch featured modern designers at Breathe Design Studio. From their Austin design studio, they serve an eclectic and accomplished nationwide clientele including in Palm Springs, LA, and the San Francisco Bay Area.
For more about Breathe Design Studio, see here: https://www.breathedesignstudio.com/
To learn more about this project, see here: https://www.breathedesignstudio.com/-dark-demure
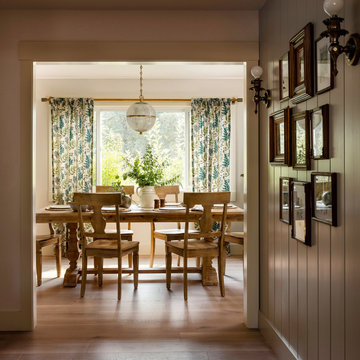
Gold framed gallery wall looking into dining room with light wood dining set, floral curtains, and aged brass sphere pendant light.
Inspiration för en mellanstor separat matplats, med vita väggar
Inspiration för en mellanstor separat matplats, med vita väggar

View of kitchen from the dining room. Wall was removed between the two spaces to create better flow. Craftsman style custom cabinetry in both the dining and kitchen areas, including a built-in banquette with storage underneath.

Modern farmhouse dining room with rustic, natural elements. Casual yet refined, with fresh and eclectic accents. Natural wood, white oak flooring.
Inspiration för en rustik separat matplats, med grå väggar och ljust trägolv
Inspiration för en rustik separat matplats, med grå väggar och ljust trägolv

Open plan family living, with handmade birch ply kitchen with lacquered cupboard door finishes. Corian waterfall worktop. Amtico flooring and IQ Glass Sliding doors.
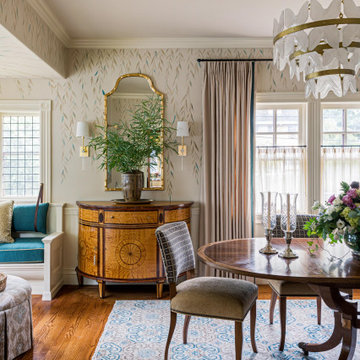
Dane Austin’s Boston interior design studio gave this 1889 Arts and Crafts home a lively, exciting look with bright colors, metal accents, and disparate prints and patterns that create stunning contrast. The enhancements complement the home’s charming, well-preserved original features including lead glass windows and Victorian-era millwork.
---
Project designed by Boston interior design studio Dane Austin Design. They serve Boston, Cambridge, Hingham, Cohasset, Newton, Weston, Lexington, Concord, Dover, Andover, Gloucester, as well as surrounding areas.
For more about Dane Austin Design, click here: https://daneaustindesign.com/
To learn more about this project, click here:
https://daneaustindesign.com/arts-and-crafts-home

Exempel på en stor separat matplats, med beige väggar, travertin golv, en standard öppen spis, en spiselkrans i trä och beiget golv
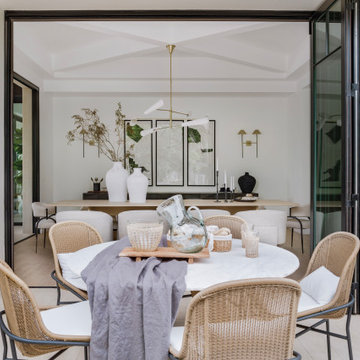
Klassisk inredning av en stor separat matplats, med vita väggar, ljust trägolv och beiget golv
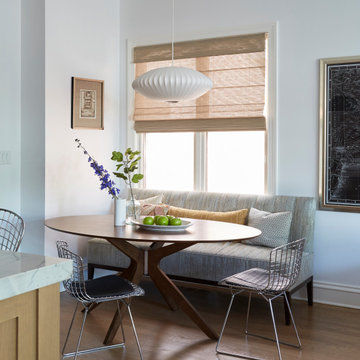
breakfast table- Design Within Reach
Foto på ett vintage kök med matplats, med vita väggar
Foto på ett vintage kök med matplats, med vita väggar

Idéer för ett mellanstort industriellt kök med matplats, med betonggolv och grått golv
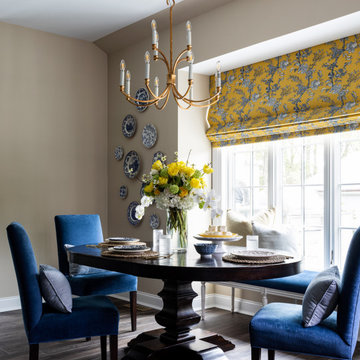
Idéer för ett klassiskt kök med matplats, med beige väggar, mellanmörkt trägolv och brunt golv

Exempel på ett mellanstort klassiskt kök med matplats, med vita väggar, mellanmörkt trägolv och brunt golv

Room by room, we’re taking on this 1970’s home and bringing it into 2021’s aesthetic and functional desires. The homeowner’s started with the bar, lounge area, and dining room. Bright white paint sets the backdrop for these spaces and really brightens up what used to be light gold walls.
We leveraged their beautiful backyard landscape by incorporating organic patterns and earthy botanical colors to play off the nature just beyond the huge sliding doors.
Since the rooms are in one long galley orientation, the design flow was extremely important. Colors pop in the dining room chandelier (the showstopper that just makes this room “wow”) as well as in the artwork and pillows. The dining table, woven wood shades, and grasscloth offer multiple textures throughout the zones by adding depth, while the marble tops’ and tiles’ linear and geometric patterns give a balanced contrast to the other solids in the areas. The result? A beautiful and comfortable entertaining space!
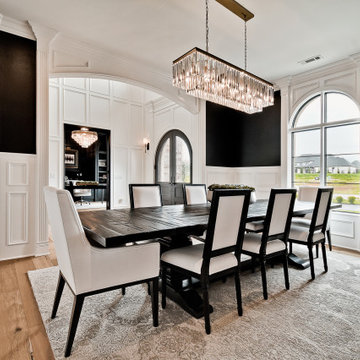
Exempel på en stor klassisk separat matplats, med svarta väggar och ljust trägolv

Inspiration för mellanstora 50 tals kök med matplatser, med vita väggar, ljust trägolv och vitt golv
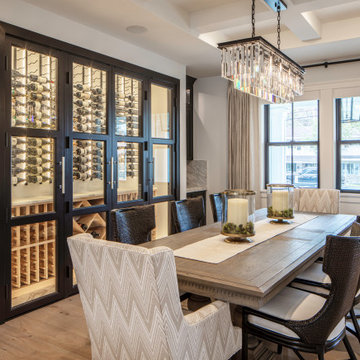
A room with a view. A view of the beautiful wine cellar that is. Wood doors are to look like steel and light up with LED tape lights for the finishing touches.

This beautiful custom home built by Bowlin Built and designed by Boxwood Avenue in the Reno Tahoe area features creamy walls painted with Benjamin Moore's Swiss Coffee and white oak custom cabinetry. This dining room design is complete with a custom floating brass bistro bar and gorgeous brass light fixture.
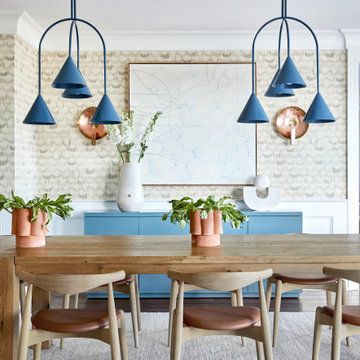
Interior Design, Custom Furniture Design & Art Curation by Chango & Co.
Photography by Christian Torres
Idéer för att renovera en mellanstor vintage separat matplats, med beige väggar, mörkt trägolv och brunt golv
Idéer för att renovera en mellanstor vintage separat matplats, med beige väggar, mörkt trägolv och brunt golv
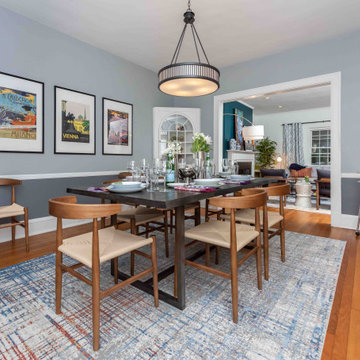
Inspiration för klassiska separata matplatser, med grå väggar, mellanmörkt trägolv och brunt golv
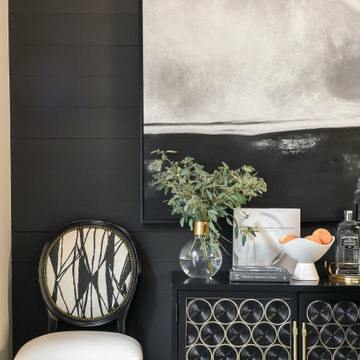
Idéer för att renovera ett vintage kök med matplats, med svarta väggar, mellanmörkt trägolv och brunt golv
128 328 foton på matplats - separat matplats, kök med matplats
4