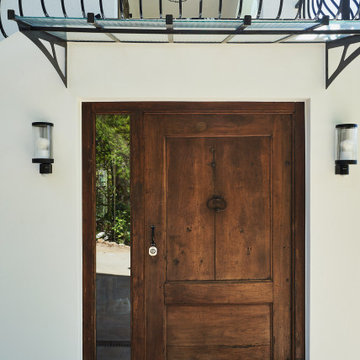14 681 foton på medelhavsstil entré
Sortera efter:
Budget
Sortera efter:Populärt i dag
1 - 20 av 14 681 foton
Artikel 1 av 2

Photo by John Merkl
Medelhavsstil inredning av en mellanstor ingång och ytterdörr, med vita väggar, mellanmörkt trägolv, en enkeldörr, en orange dörr och brunt golv
Medelhavsstil inredning av en mellanstor ingång och ytterdörr, med vita väggar, mellanmörkt trägolv, en enkeldörr, en orange dörr och brunt golv
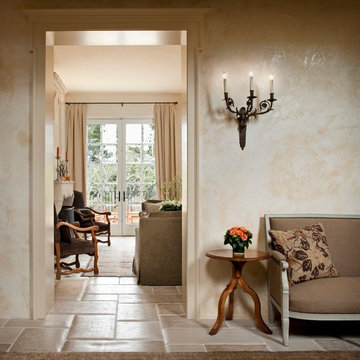
Rick Pharaoh
Idéer för en mellanstor medelhavsstil hall, med beige väggar, travertin golv, en enkeldörr och en vit dörr
Idéer för en mellanstor medelhavsstil hall, med beige väggar, travertin golv, en enkeldörr och en vit dörr
Hitta den rätta lokala yrkespersonen för ditt projekt
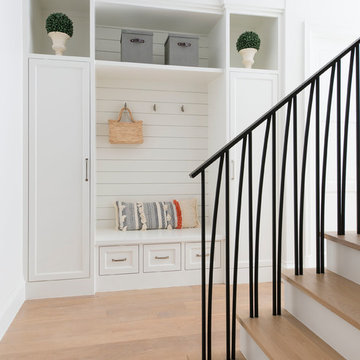
Inspiration för medelhavsstil kapprum, med vita väggar, ljust trägolv och beiget golv
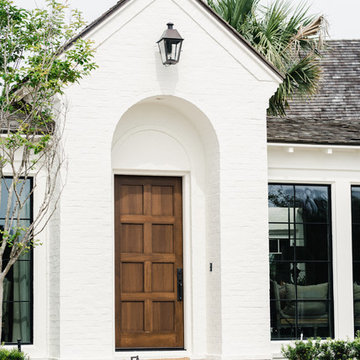
Inspiration för en stor medelhavsstil ingång och ytterdörr, med vita väggar, tegelgolv, en enkeldörr, mellanmörk trädörr och rött golv
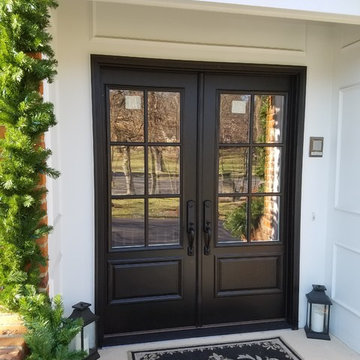
Front Entry French Door 22"x48"
6-lite clear glass with low-e, simulated divided light exterior grills. Camelot handle set, door painted black.
Idéer för en medelhavsstil ingång och ytterdörr, med en dubbeldörr och en svart dörr
Idéer för en medelhavsstil ingång och ytterdörr, med en dubbeldörr och en svart dörr
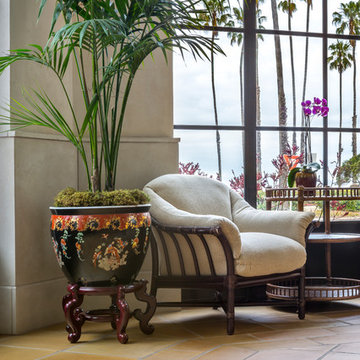
Inspiration för en mellanstor medelhavsstil foajé, med grå väggar, klinkergolv i keramik, en dubbeldörr, en vit dörr och gult golv
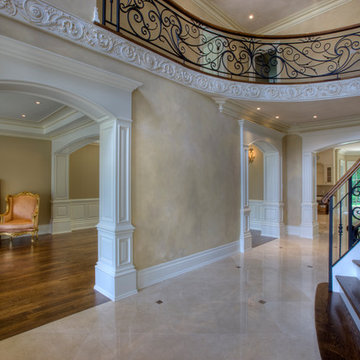
Idéer för mellanstora medelhavsstil foajéer, med beige väggar, marmorgolv och beiget golv
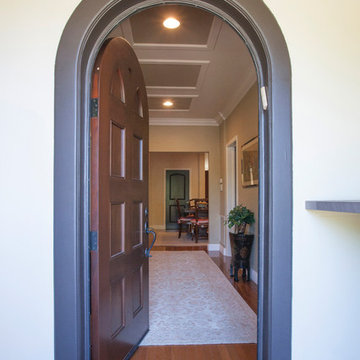
We were excited when the homeowners of this project approached us to help them with their whole house remodel as this is a historic preservation project. The historical society has approved this remodel. As part of that distinction we had to honor the original look of the home; keeping the façade updated but intact. For example the doors and windows are new but they were made as replicas to the originals. The homeowners were relocating from the Inland Empire to be closer to their daughter and grandchildren. One of their requests was additional living space. In order to achieve this we added a second story to the home while ensuring that it was in character with the original structure. The interior of the home is all new. It features all new plumbing, electrical and HVAC. Although the home is a Spanish Revival the homeowners style on the interior of the home is very traditional. The project features a home gym as it is important to the homeowners to stay healthy and fit. The kitchen / great room was designed so that the homewoners could spend time with their daughter and her children. The home features two master bedroom suites. One is upstairs and the other one is down stairs. The homeowners prefer to use the downstairs version as they are not forced to use the stairs. They have left the upstairs master suite as a guest suite.
Enjoy some of the before and after images of this project:
http://www.houzz.com/discussions/3549200/old-garage-office-turned-gym-in-los-angeles
http://www.houzz.com/discussions/3558821/la-face-lift-for-the-patio
http://www.houzz.com/discussions/3569717/la-kitchen-remodel
http://www.houzz.com/discussions/3579013/los-angeles-entry-hall
http://www.houzz.com/discussions/3592549/exterior-shots-of-a-whole-house-remodel-in-la
http://www.houzz.com/discussions/3607481/living-dining-rooms-become-a-library-and-formal-dining-room-in-la
http://www.houzz.com/discussions/3628842/bathroom-makeover-in-los-angeles-ca
http://www.houzz.com/discussions/3640770/sweet-dreams-la-bedroom-remodels
Exterior: Approved by the historical society as a Spanish Revival, the second story of this home was an addition. All of the windows and doors were replicated to match the original styling of the house. The roof is a combination of Gable and Hip and is made of red clay tile. The arched door and windows are typical of Spanish Revival. The home also features a Juliette Balcony and window.
Library / Living Room: The library offers Pocket Doors and custom bookcases.
Powder Room: This powder room has a black toilet and Herringbone travertine.
Kitchen: This kitchen was designed for someone who likes to cook! It features a Pot Filler, a peninsula and an island, a prep sink in the island, and cookbook storage on the end of the peninsula. The homeowners opted for a mix of stainless and paneled appliances. Although they have a formal dining room they wanted a casual breakfast area to enjoy informal meals with their grandchildren. The kitchen also utilizes a mix of recessed lighting and pendant lights. A wine refrigerator and outlets conveniently located on the island and around the backsplash are the modern updates that were important to the homeowners.
Master bath: The master bath enjoys both a soaking tub and a large shower with body sprayers and hand held. For privacy, the bidet was placed in a water closet next to the shower. There is plenty of counter space in this bathroom which even includes a makeup table.
Staircase: The staircase features a decorative niche
Upstairs master suite: The upstairs master suite features the Juliette balcony
Outside: Wanting to take advantage of southern California living the homeowners requested an outdoor kitchen complete with retractable awning. The fountain and lounging furniture keep it light.
Home gym: This gym comes completed with rubberized floor covering and dedicated bathroom. It also features its own HVAC system and wall mounted TV.
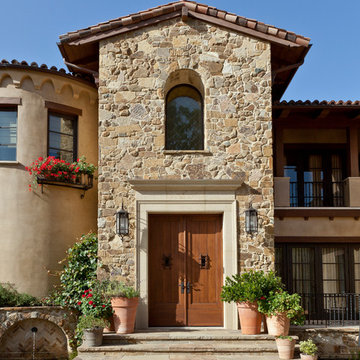
Idéer för att renovera en stor medelhavsstil ingång och ytterdörr, med en dubbeldörr och mellanmörk trädörr
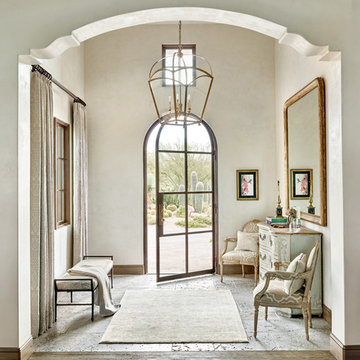
Interior Designer Kim Scrodo designed her award-winning desert haven featuring DuChâteau's Slat from The Heritage Timber Edition
Inspiration för en medelhavsstil entré
Inspiration för en medelhavsstil entré
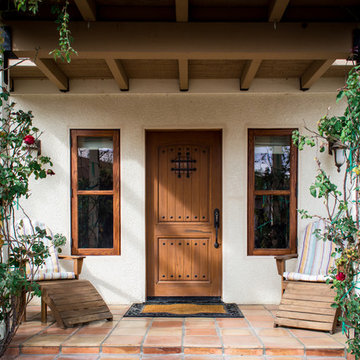
Visual Spaces Photography
Inspiration för medelhavsstil ingångspartier, med klinkergolv i terrakotta, en enkeldörr och mellanmörk trädörr
Inspiration för medelhavsstil ingångspartier, med klinkergolv i terrakotta, en enkeldörr och mellanmörk trädörr
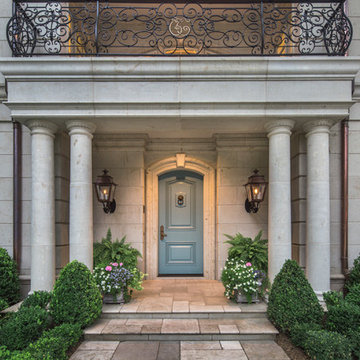
Idéer för mellanstora medelhavsstil ingångspartier, med grå väggar, betonggolv, en enkeldörr, en blå dörr och grått golv
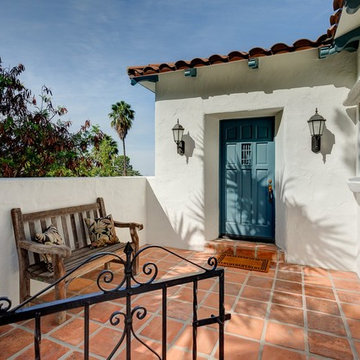
Idéer för att renovera en liten medelhavsstil ingång och ytterdörr, med klinkergolv i terrakotta, en enkeldörr och en blå dörr
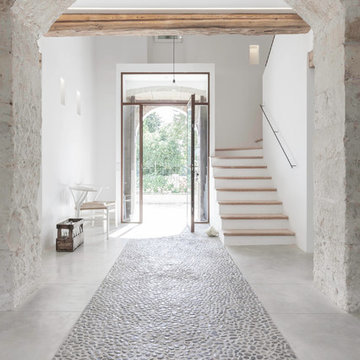
fotografia: Gonçal Garcia
Inspiration för en stor medelhavsstil entré, med vita väggar, en enkeldörr och glasdörr
Inspiration för en stor medelhavsstil entré, med vita väggar, en enkeldörr och glasdörr
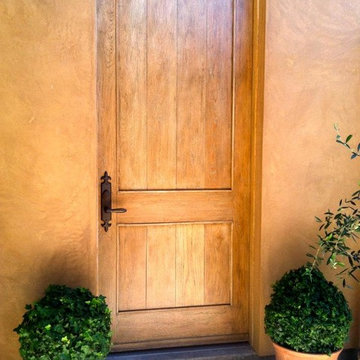
white oak door
Inspiration för stora medelhavsstil ingångspartier, med en enkeldörr och ljus trädörr
Inspiration för stora medelhavsstil ingångspartier, med en enkeldörr och ljus trädörr

The definitive idea behind this project was to create a modest country house that was traditional in outward appearance yet minimalist from within. The harmonious scale, thick wall massing and the attention to architectural detail are reminiscent of the enduring quality and beauty of European homes built long ago.
It features a custom-built Spanish Colonial- inspired house that is characterized by an L-plan, low-pitched mission clay tile roofs, exposed wood rafter tails, broad expanses of thick white-washed stucco walls with recessed-in French patio doors and casement windows; and surrounded by native California oaks, boxwood hedges, French lavender, Mexican bush sage, and rosemary that are often found in Mediterranean landscapes.
An emphasis was placed on visually experiencing the weight of the exposed ceiling timbers and the thick wall massing between the light, airy spaces. A simple and elegant material palette, which consists of white plastered walls, timber beams, wide plank white oak floors, and pale travertine used for wash basins and bath tile flooring, was chosen to articulate the fine balance between clean, simple lines and Old World touches.
The walnut door was distressed and had gone through a multi-step staining and finishing process.
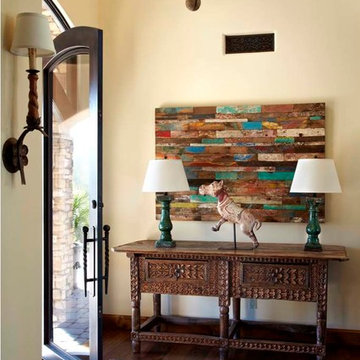
Dominique Vorillon
Medelhavsstil inredning av en foajé, med beige väggar, en pivotdörr och glasdörr
Medelhavsstil inredning av en foajé, med beige väggar, en pivotdörr och glasdörr
14 681 foton på medelhavsstil entré
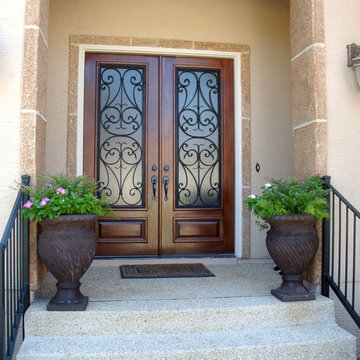
6' x 8' Mahogany Double Door with San Carlos Iron by The Front Door Company.
Idéer för att renovera en medelhavsstil entré
Idéer för att renovera en medelhavsstil entré
1
