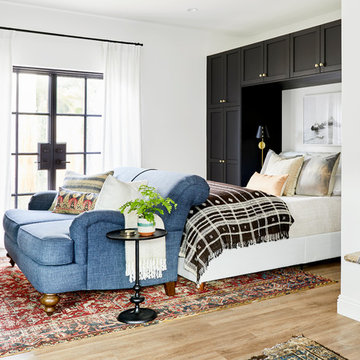1 777 foton på medelhavsstil gästrum
Sortera efter:
Budget
Sortera efter:Populärt i dag
1 - 20 av 1 777 foton
Artikel 1 av 3
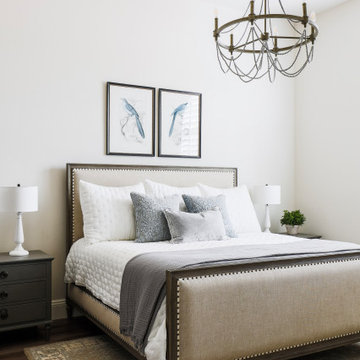
Idéer för ett mellanstort medelhavsstil gästrum, med mellanmörkt trägolv, vita väggar och brunt golv
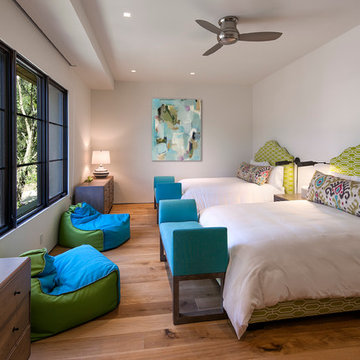
Bedroom.
Inspiration för ett mellanstort medelhavsstil gästrum, med vita väggar och mellanmörkt trägolv
Inspiration för ett mellanstort medelhavsstil gästrum, med vita väggar och mellanmörkt trägolv
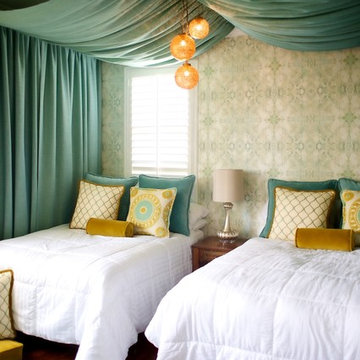
Inspiration för ett mellanstort medelhavsstil gästrum, med flerfärgade väggar och mellanmörkt trägolv
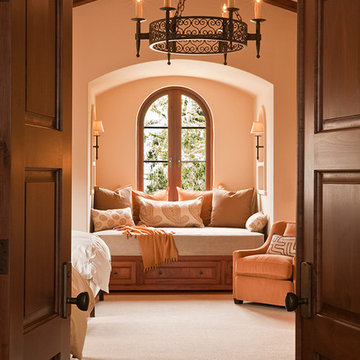
Doug Steakely
Inredning av ett medelhavsstil gästrum, med mellanmörkt trägolv, brunt golv och orange väggar
Inredning av ett medelhavsstil gästrum, med mellanmörkt trägolv, brunt golv och orange väggar
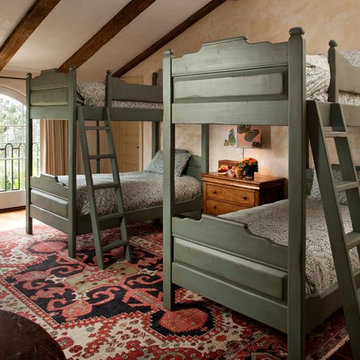
Rick Pharaoh
Idéer för ett mellanstort medelhavsstil gästrum, med beige väggar och mörkt trägolv
Idéer för ett mellanstort medelhavsstil gästrum, med beige väggar och mörkt trägolv
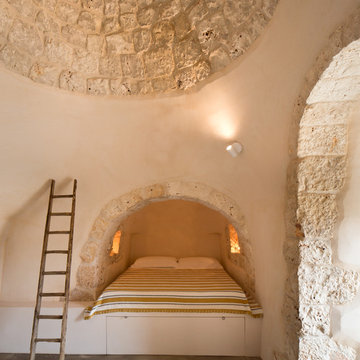
Inspiration för ett litet medelhavsstil gästrum, med beige väggar, betonggolv och grått golv
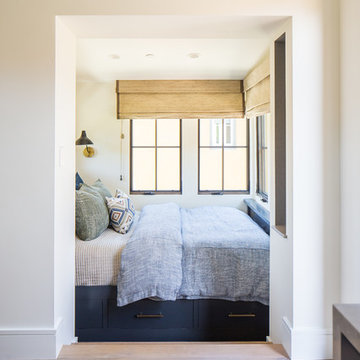
A Mediterranean Modern remodel with luxury furnishings, finishes and amenities.
Interior Design: Blackband Design
Renovation: RS Myers
Architecture: Stand Architects
Photography: Ryan Garvin
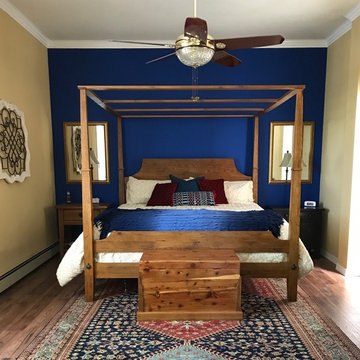
The wall in the entry hall is now beautifully done in a Venetian finish - red was selected as an accent wall to compliment the touches of red in the living room. New wall sconces were selected (Houzz); the art - which was previously over the fireplace in his former home - was placed on the wall. The bench cushion was reupholstered and pillows were placed on the bench to soften the look. A lovely introduction to his special home.
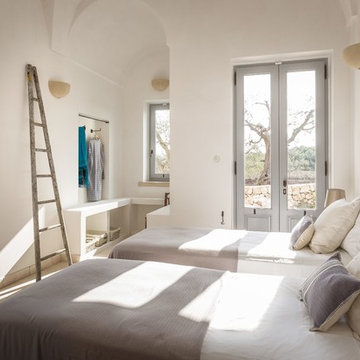
Idéer för att renovera ett medelhavsstil gästrum, med vita väggar och beiget golv
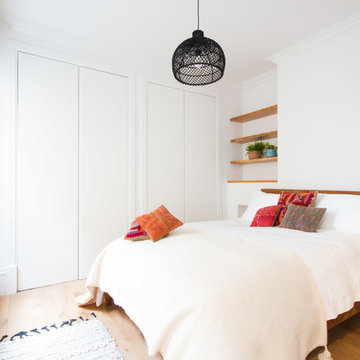
Philip Raymond
Idéer för ett mellanstort medelhavsstil gästrum, med vita väggar, ljust trägolv och beiget golv
Idéer för ett mellanstort medelhavsstil gästrum, med vita väggar, ljust trägolv och beiget golv
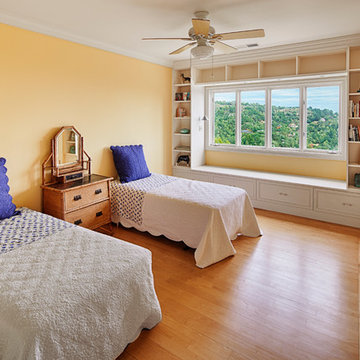
Spectacular unobstructed views of the Bay, Bridge, Alcatraz, San Francisco skyline and the rolling hills of Marin greet you from almost every window of this stunning Provençal Villa located in the acclaimed Middle Ridge neighborhood of Mill Valley. Built in 2000, this exclusive 5 bedroom, 5+ bath estate was thoughtfully designed by architect Jorge de Quesada to provide a classically elegant backdrop for today’s active lifestyle. Perfectly positioned on over half an acre with flat lawns and an award winning garden there is unmatched sense of privacy just minutes from the shops and restaurants of downtown Mill Valley.
A curved stone staircase leads from the charming entry gate to the private front lawn and on to the grand hand carved front door. A gracious formal entry and wide hall opens out to the main living spaces of the home and out to the view beyond. The Venetian plaster walls and soaring ceilings provide an open airy feeling to the living room and country chef’s kitchen, while three sets of oversized French doors lead onto the Jerusalem Limestone patios and bring in the panoramic views.
The chef’s kitchen is the focal point of the warm welcoming great room and features a range-top and double wall ovens, two dishwashers, marble counters and sinks with Waterworks fixtures. The tile backsplash behind the range pays homage to Monet’s Giverny kitchen. A fireplace offers up a cozy sitting area to lounge and watch television or curl up with a book. There is ample space for a farm table for casual dining. In addition to a well-appointed formal living room, the main level of this estate includes an office, stunning library/den with faux tortoise detailing, butler’s pantry, powder room, and a wonderful indoor/outdoor flow allowing the spectacular setting to envelop every space.
A wide staircase leads up to the four main bedrooms of home. There is a spacious master suite complete with private balcony and French doors showcasing the views. The suite features his and her baths complete with walk – in closets, and steam showers. In hers there is a sumptuous soaking tub positioned to make the most of the view. Two additional bedrooms share a bath while the third is en-suite. The laundry room features a second set of stairs leading back to the butler’s pantry, garage and outdoor areas.
The lowest level of the home includes a legal second unit complete with kitchen, spacious walk in closet, private entry and patio area. In addition to interior access to the second unit there is a spacious exercise room, the potential for a poolside kitchenette, second laundry room, and secure storage area primed to become a state of the art tasting room/wine cellar.
From the main level the spacious entertaining patio leads you out to the magnificent grounds and pool area. Designed by Steve Stucky, the gardens were featured on the 2007 Mill Valley Outdoor Art Club tour.
A level lawn leads to the focal point of the grounds; the iconic “Crags Head” outcropping favored by hikers as far back as the 19th century. The perfect place to stop for lunch and take in the spectacular view. The Century old Sonoma Olive trees and lavender plantings add a Mediterranean touch to the two lawn areas that also include an antique fountain, and a charming custom Barbara Butler playhouse.
Inspired by Provence and built to exacting standards this charming villa provides an elegant yet welcoming environment designed to meet the needs of today’s active lifestyle while staying true to its Continental roots creating a warm and inviting space ready to call home.
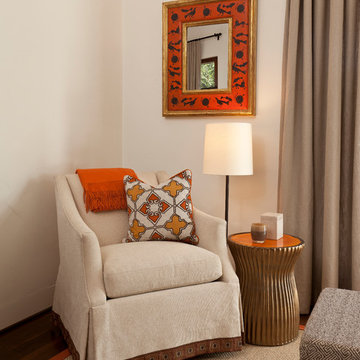
Interior Design and home furnishings by Cabana Home
Idéer för mellanstora medelhavsstil gästrum, med beige väggar och mörkt trägolv
Idéer för mellanstora medelhavsstil gästrum, med beige väggar och mörkt trägolv
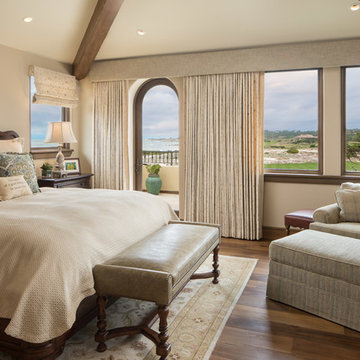
Mediterranean retreat perched above a golf course overlooking the ocean.
Medelhavsstil inredning av ett mellanstort gästrum, med beige väggar, mellanmörkt trägolv och brunt golv
Medelhavsstil inredning av ett mellanstort gästrum, med beige väggar, mellanmörkt trägolv och brunt golv
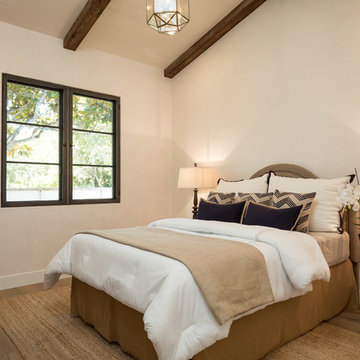
Inspiration för medelhavsstil gästrum, med vita väggar, mellanmörkt trägolv och brunt golv
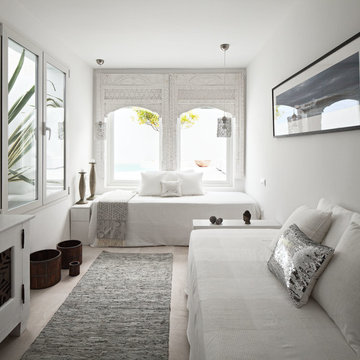
Fotografía: masfotogenica fotografia
Inspiration för mellanstora medelhavsstil gästrum, med vita väggar och travertin golv
Inspiration för mellanstora medelhavsstil gästrum, med vita väggar och travertin golv
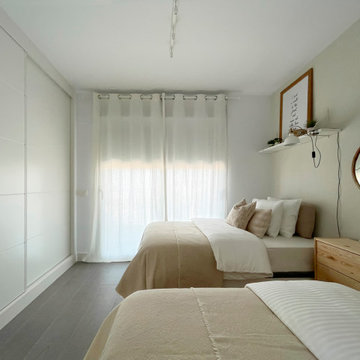
Este dormitorio se decoró con colores naturales claros y contrastes de color beige. En lugar de cabeceros, se utilizó un papel vinílico en la pared principal para dar profundidad y proteger la pared, ya que se puede lavar con un trapo húmedo sin problema. Las lámparas, se eligieron de pinzas para sujetarlas de las baldas ubicadas sobre cada cama. Entre las camas, una cómoda con cajones para ampliar el almacenaje.
This bedroom was decorated with light natural colors and beige contrasts. Instead of headboards, a vinyl wallpaper was used on the main wall to give depth and protect the wall, since it can be washed with a damp cloth without problem. The lamps were chosen from clamps to hold them from the shelves located on each bed. Between the beds, a dresser with drawers to expand storage.
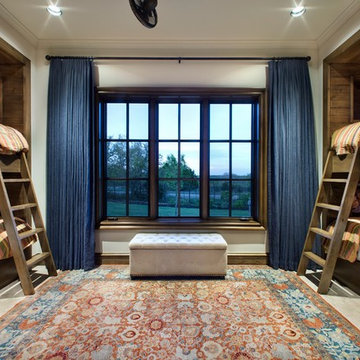
Photography: Piston Design
Medelhavsstil inredning av ett stort gästrum
Medelhavsstil inredning av ett stort gästrum
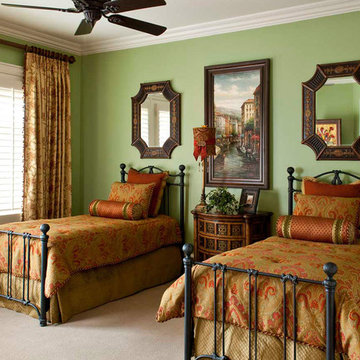
Design by Wesley-Wayne Interiors in Dallas, TX. Photo by: Dan Piassick
Two twin beds in this guest room are perfect for having multiple house guests. The bright green walls brighten up the space.
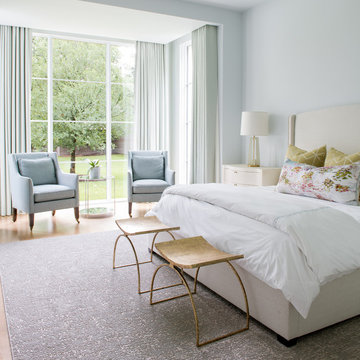
Idéer för att renovera ett stort medelhavsstil gästrum, med blå väggar och ljust trägolv
1 777 foton på medelhavsstil gästrum
1
