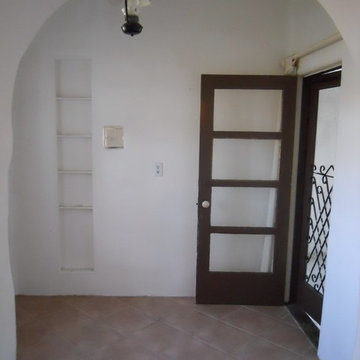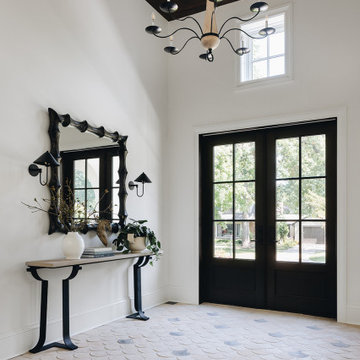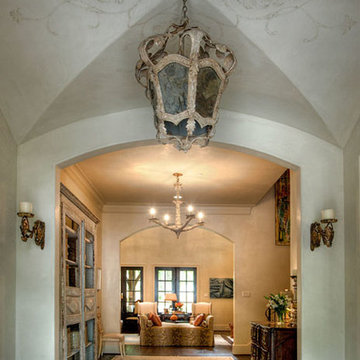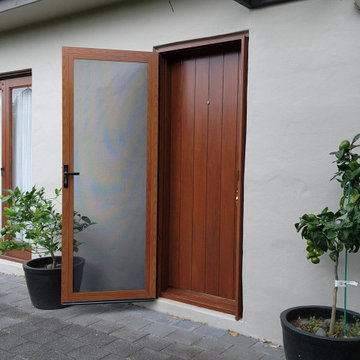767 foton på medelhavsstil grå entré
Sortera efter:
Budget
Sortera efter:Populärt i dag
41 - 60 av 767 foton
Artikel 1 av 3
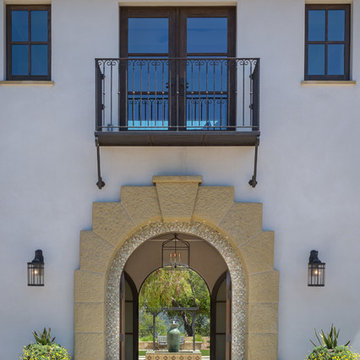
This 6000 square foot residence sits on a hilltop overlooking rolling hills and distant mountains beyond. The hacienda style home is laid out around a central courtyard. The main arched entrance opens through to the main axis of the courtyard and the hillside views. The living areas are within one space, which connects to the courtyard one side and covered outdoor living on the other through large doors.
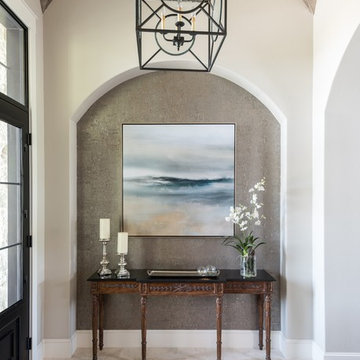
Idéer för att renovera en medelhavsstil foajé, med flerfärgade väggar, en svart dörr och beiget golv
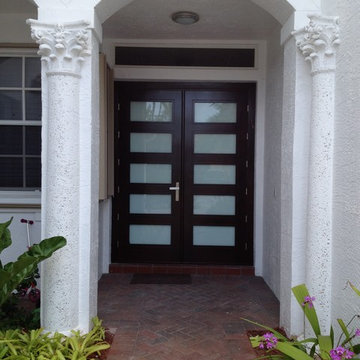
Presidential Model
Approved Miami Dade Building Code
Mahogany Solid Wood Doors
Frosted Impact Resistant Glass
Multipoint Lock System
Brush Niquel Paumelles Hinges
Valli Valli Hardware
Expresso Sikkens Finish
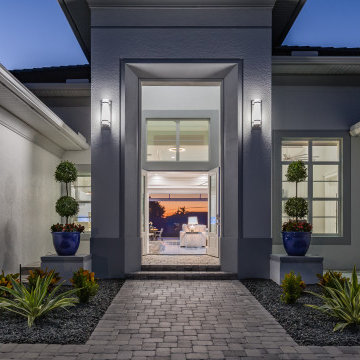
Exempel på en stor medelhavsstil ingång och ytterdörr, med grå väggar, klinkergolv i keramik, en dubbeldörr, en blå dörr och grått golv
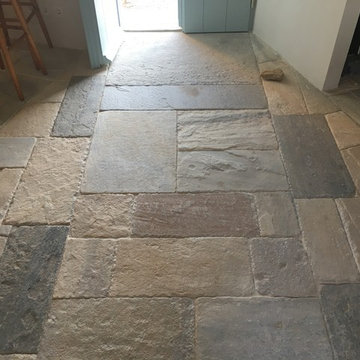
Maison contemporaine de style méditerranéen.
Sol en marbre d'une entrée traversante
(photo Atelier Stoll)
Idéer för att renovera en stor medelhavsstil foajé, med beige väggar, marmorgolv, en dubbeldörr, en grön dörr och beiget golv
Idéer för att renovera en stor medelhavsstil foajé, med beige väggar, marmorgolv, en dubbeldörr, en grön dörr och beiget golv
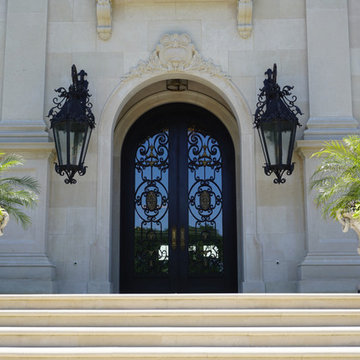
Idéer för en mycket stor medelhavsstil ingång och ytterdörr, med en dubbeldörr och glasdörr
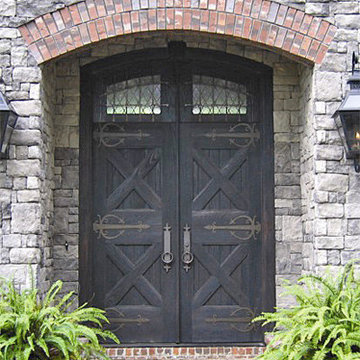
This Old World Entryway was custom designed and built by Doors By Decora for the home of a Montgomery, Alabama Attorney. It consists of a pair of 36" X 96" Cross Buck Cypress Doors with V-Groove Panels and a 24" Transom. The transom and doors are rabbited on top so that when closed they give the appearance of a pair of 10 foot doors. The glass in the transom is Leaded Seedy Glass and we designed and built an Iron Grill for the outside. We used Acorn Strap Hinges and Rocky Mountain Hardware.
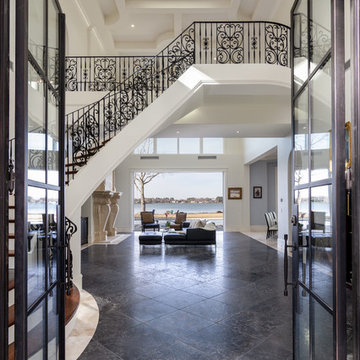
Nedoff Fotography
Inspiration för en stor medelhavsstil foajé, med vita väggar, en dubbeldörr, glasdörr, svart golv och travertin golv
Inspiration för en stor medelhavsstil foajé, med vita väggar, en dubbeldörr, glasdörr, svart golv och travertin golv
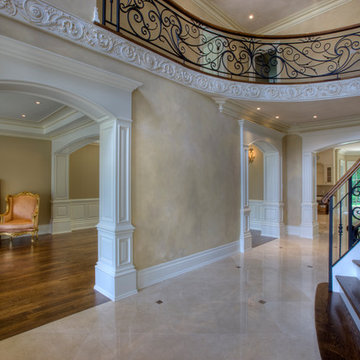
Idéer för mellanstora medelhavsstil foajéer, med beige väggar, marmorgolv och beiget golv
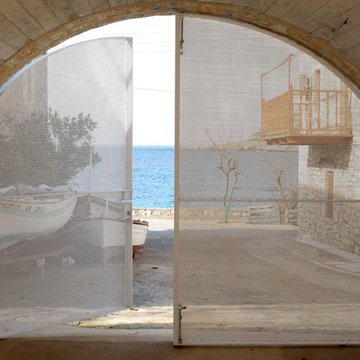
main entrance of the house , under the sea-view terasse , looking outside torwards the pedestrian road of the village and to the sea through a perforated metal gate.
design & contruction by hhharchitects
photos by N.Daniilidis
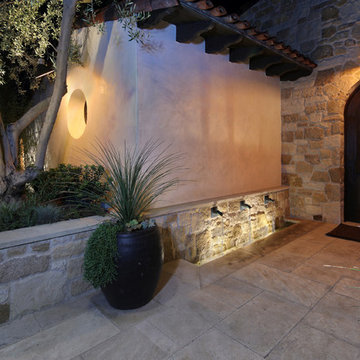
Photography by Jeri Koegel
Installation by Altera Landscape
Idéer för mellanstora medelhavsstil farstur, med kalkstensgolv
Idéer för mellanstora medelhavsstil farstur, med kalkstensgolv
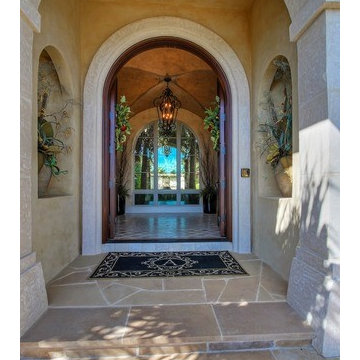
San Antonio Spanish colonial. The formidable entry from the grand stairway leads to the stunning hand painted groin vault ceiling. On entry view the gorgeous views of the courtyard and pool area are enjoyed. Foyer Design by Karla Trincanello, CID.
Copyright:San Antonio Board of Realtors
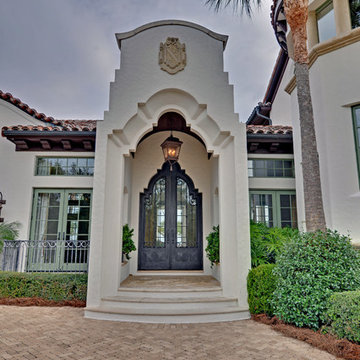
Stuart Wade, Envision Virtual Tours
The design goal was to produce a corporate or family retreat that could best utilize the uniqueness and seclusion as the only private residence, deep-water hammock directly assessable via concrete bridge in the Southeastern United States.
Little Hawkins Island was seven years in the making from design and permitting through construction and punch out.
The multiple award winning design was inspired by Spanish Colonial architecture with California Mission influences and developed for the corporation or family who entertains. With 5 custom fireplaces, 75+ palm trees, fountain, courtyards, and extensive use of covered outdoor spaces; Little Hawkins Island is truly a Resort Residence that will easily accommodate parties of 250 or more people.
The concept of a “village” was used to promote movement among 4 independent buildings for residents and guests alike to enjoy the year round natural beauty and climate of the Golden Isles.
The architectural scale and attention to detail throughout the campus is exemplary.
From the heavy mud set Spanish barrel tile roof to the monolithic solid concrete portico with its’ custom carved cartouche at the entrance, every opportunity was seized to match the style and grace of the best properties built in a bygone era.
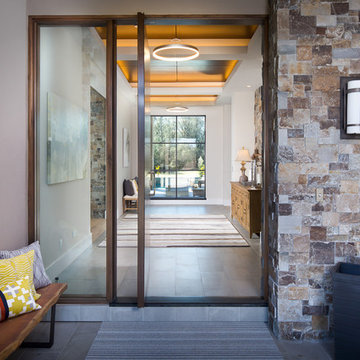
Bild på en mellanstor medelhavsstil ingång och ytterdörr, med grå väggar, klinkergolv i keramik, en pivotdörr, glasdörr och grått golv
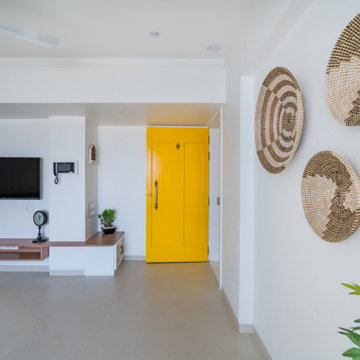
Project: THE YELLOW DOOR HOUSE
Location:Pune
Carpet Area: 2000 sq.ft
Type: 2 bhk Penthouse
Company: Between Walls
Designer: Natasha Shah
Photography courtesy: Inclined Studio (Maulik Patel)
This project started two year ago with a very defined brief. This is a weekend gateway penthouse of 2000 sq.ft (approx.) for our client Mr. Vishal Jain. The penthouse is a 2BHK with ample terrace space which is perfect to host parties and enjoy a nice chilly evening watching a movie overlooking the stars above.
The client was fascinated by his travel to Greece and wanted his holiday home to reflect his love for it. We explored the concepts and realised that it’s all about using local materials and being sustainable as far as possible in design. We visualised the space as a white space with yellows and blues and various patterns and textures. We had to give the client the experience of a holiday home that he admired keeping in mind that the vernacular design sense should still remain but with materials that were available in and around Pune.
We started selecting materials that were sustainable and handcrafted in our city majorly. We wanted to use local materials available in Pune in such a way that they looked different and we could achieve the effect that the client was looking for as an end product. Use of recyclable material was also done at a great extent as cost was a major factor, it being a vacation home. We reused the waste kota that was discarded on site as the terrace flooring and created a pattern out of it which replicated the old streets of Greece. The beds and seating we made in civil and finished with IPS. The staircase tread is made out of readymade tread-tiles and the risers are of printed tiles to pop in a little colour and the railing is made on-site from Teakwood and polished. All internal floorings and and dado’s are tiles. A blue dummy window has been reused from and repainted.
The main door is Painted yellow to bring in the cheerfulness and excitement. As we enter the living room everything around is in shades of white and then there are browns, yellows and blues splashed on the canvas. The jute carpet, the pots and the cane wall art are all handcrafted. The balcony connects to the living and kids room. A rocking chair has been placed there to unwind and relax. The light and shadow play that the ceiling bamboo performs throughout the day adds to a lot of character in the balcony. The kids room has been kept simple with just hanging ropes from the ceiling on the corners of the bed for it to connect to the outdoors and the rustic nature is continued from the living to kids room. The blue master bedroom door opens up to a very dramatic blue ceiling and white sheer space along with a cozy corner with a round jute carpet and bamboo wall art.
The terrace entrance door continuous to the yellow on door and its yellow tiles. The bar overlooks the beautiful sunset view. There are steps created as seating space to enjoy a movie projected on the front blank wall in the front. The seating is made in civil and is finished with IPS. The green wall make the space picture perfect.
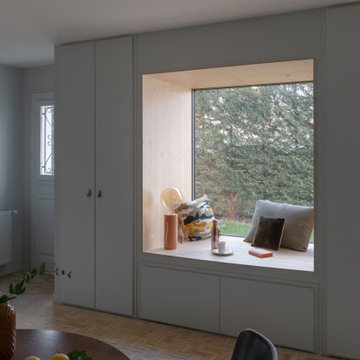
Le « pitch » de ce beau projet : se sentir heureux dans son intérieur, grâce à une éloge de la beauté brute qui pose l’intention de lenteur et du geste artisanal comme esthetique. l Univers général qui s’attache à la simplicité de la ligne et aux accents organiques en résonance avec la nature, comporte des accents wabi sabi.Pour cela, nous avons utilisé des matériaux de construction naturels à base de terre, de pierre, de pigments, ciment, fibre et bois.… Nous avons mis un point d’honneur à choisir nos sols en bejmats et carreaux en zeliges fabriqués au Maroc à Fès, uniquement avec la terre de Fès, … la seule qui reste capable de produire la magie !a cuisson dans un four primitif, alimenté par de la sciure de bois, des branchages et des noyaux d’olive, est néanmoins conduite avec une connaissance pointue de l’enfournement et du feu, appuyée sur une longue tradition !
Ici l enfilade ??
Architecte : @synesthesies
Photographe : @sabine_serrad.
Peinture little green Bejmat @mediterraneestone | Vaisselle @augusteetcocotte |
Papier peint riviera @isidore leroy | Lampe @JGS créations
Vase régine
767 foton på medelhavsstil grå entré
3
