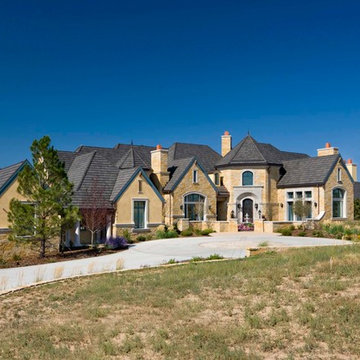13 590 foton på medelhavsstil hus
Sortera efter:
Budget
Sortera efter:Populärt i dag
21 - 40 av 13 590 foton
Artikel 1 av 3
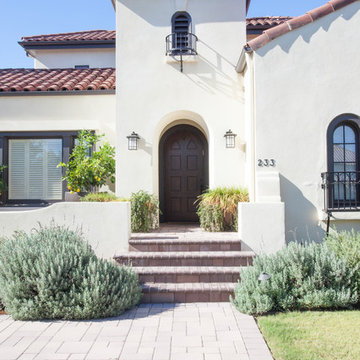
We were excited when the homeowners of this project approached us to help them with their whole house remodel as this is a historic preservation project. The historical society has approved this remodel. As part of that distinction we had to honor the original look of the home; keeping the façade updated but intact. For example the doors and windows are new but they were made as replicas to the originals. The homeowners were relocating from the Inland Empire to be closer to their daughter and grandchildren. One of their requests was additional living space. In order to achieve this we added a second story to the home while ensuring that it was in character with the original structure. The interior of the home is all new. It features all new plumbing, electrical and HVAC. Although the home is a Spanish Revival the homeowners style on the interior of the home is very traditional. The project features a home gym as it is important to the homeowners to stay healthy and fit. The kitchen / great room was designed so that the homewoners could spend time with their daughter and her children. The home features two master bedroom suites. One is upstairs and the other one is down stairs. The homeowners prefer to use the downstairs version as they are not forced to use the stairs. They have left the upstairs master suite as a guest suite.
Enjoy some of the before and after images of this project:
http://www.houzz.com/discussions/3549200/old-garage-office-turned-gym-in-los-angeles
http://www.houzz.com/discussions/3558821/la-face-lift-for-the-patio
http://www.houzz.com/discussions/3569717/la-kitchen-remodel
http://www.houzz.com/discussions/3579013/los-angeles-entry-hall
http://www.houzz.com/discussions/3592549/exterior-shots-of-a-whole-house-remodel-in-la
http://www.houzz.com/discussions/3607481/living-dining-rooms-become-a-library-and-formal-dining-room-in-la
http://www.houzz.com/discussions/3628842/bathroom-makeover-in-los-angeles-ca
http://www.houzz.com/discussions/3640770/sweet-dreams-la-bedroom-remodels
Exterior: Approved by the historical society as a Spanish Revival, the second story of this home was an addition. All of the windows and doors were replicated to match the original styling of the house. The roof is a combination of Gable and Hip and is made of red clay tile. The arched door and windows are typical of Spanish Revival. The home also features a Juliette Balcony and window.
Library / Living Room: The library offers Pocket Doors and custom bookcases.
Powder Room: This powder room has a black toilet and Herringbone travertine.
Kitchen: This kitchen was designed for someone who likes to cook! It features a Pot Filler, a peninsula and an island, a prep sink in the island, and cookbook storage on the end of the peninsula. The homeowners opted for a mix of stainless and paneled appliances. Although they have a formal dining room they wanted a casual breakfast area to enjoy informal meals with their grandchildren. The kitchen also utilizes a mix of recessed lighting and pendant lights. A wine refrigerator and outlets conveniently located on the island and around the backsplash are the modern updates that were important to the homeowners.
Master bath: The master bath enjoys both a soaking tub and a large shower with body sprayers and hand held. For privacy, the bidet was placed in a water closet next to the shower. There is plenty of counter space in this bathroom which even includes a makeup table.
Staircase: The staircase features a decorative niche
Upstairs master suite: The upstairs master suite features the Juliette balcony
Outside: Wanting to take advantage of southern California living the homeowners requested an outdoor kitchen complete with retractable awning. The fountain and lounging furniture keep it light.
Home gym: This gym comes completed with rubberized floor covering and dedicated bathroom. It also features its own HVAC system and wall mounted TV.
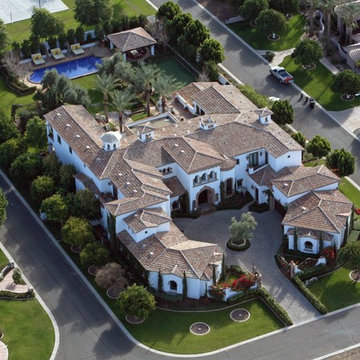
Inspiration för mycket stora medelhavsstil vita hus, med två våningar, stuckatur, valmat tak och tak med takplattor
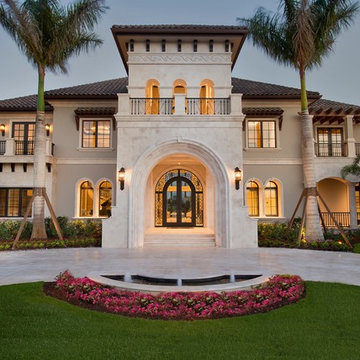
Columns made of egyptian rock adorn the outside of this grand estate, with nearly 24,000 sqft. of living space.
Medelhavsstil inredning av ett mycket stort beige hus, med två våningar, valmat tak, tak med takplattor och stuckatur
Medelhavsstil inredning av ett mycket stort beige hus, med två våningar, valmat tak, tak med takplattor och stuckatur
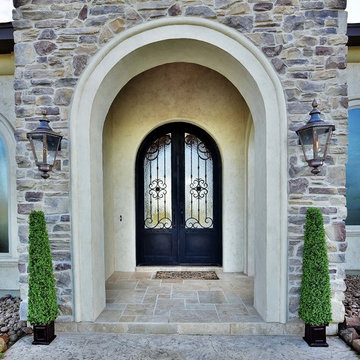
Medelhavsstil inredning av ett stort beige hus, med två våningar, stuckatur, sadeltak och tak i shingel
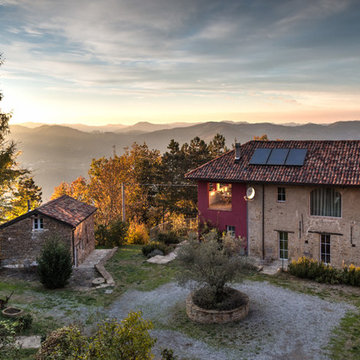
Andrea Chiesa è Progetto Immagine
Inspiration för stora medelhavsstil röda hus, med två våningar, sadeltak och tak med takplattor
Inspiration för stora medelhavsstil röda hus, med två våningar, sadeltak och tak med takplattor
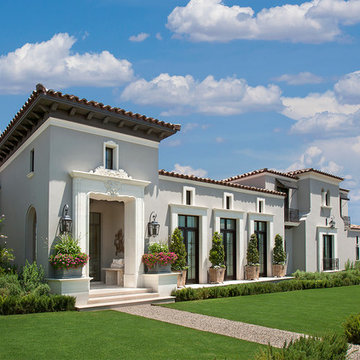
Dino Tonn
Medelhavsstil inredning av ett stort beige hus, med två våningar, stuckatur, sadeltak och tak med takplattor
Medelhavsstil inredning av ett stort beige hus, med två våningar, stuckatur, sadeltak och tak med takplattor
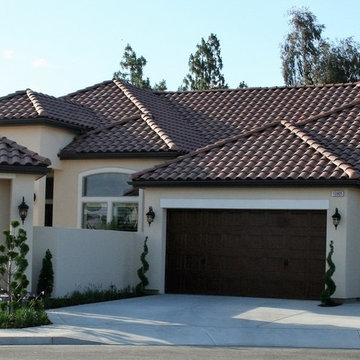
Medelhavsstil inredning av ett mellanstort beige hus, med allt i ett plan, stuckatur och sadeltak
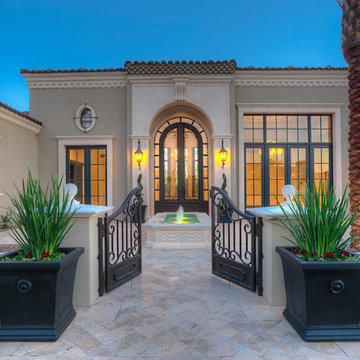
Exempel på ett stort medelhavsstil beige hus, med stuckatur, sadeltak och två våningar
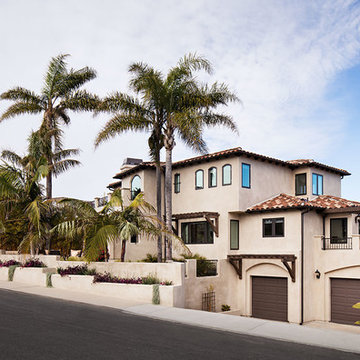
Conceptually the Clark Street remodel began with an idea of creating a new entry. The existing home foyer was non-existent and cramped with the back of the stair abutting the front door. By defining an exterior point of entry and creating a radius interior stair, the home instantly opens up and becomes more inviting. From there, further connections to the exterior were made through large sliding doors and a redesigned exterior deck. Taking advantage of the cool coastal climate, this connection to the exterior is natural and seamless
Photos by Zack Benson
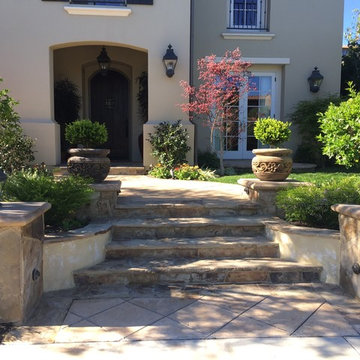
Idéer för stora medelhavsstil beige hus, med två våningar och stuckatur
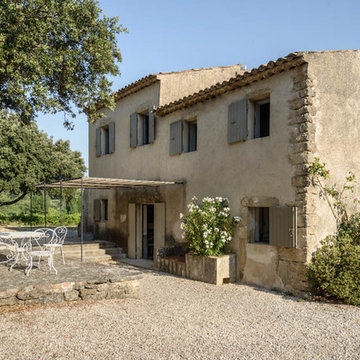
luis Alvarez
Bild på ett mellanstort medelhavsstil beige stenhus, med två våningar och pulpettak
Bild på ett mellanstort medelhavsstil beige stenhus, med två våningar och pulpettak
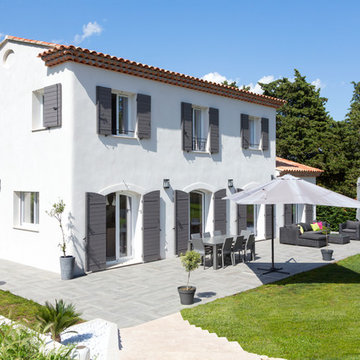
Gabrielle Voinot
Exempel på ett medelhavsstil vitt hus, med två våningar, blandad fasad, sadeltak och tak med takplattor
Exempel på ett medelhavsstil vitt hus, med två våningar, blandad fasad, sadeltak och tak med takplattor
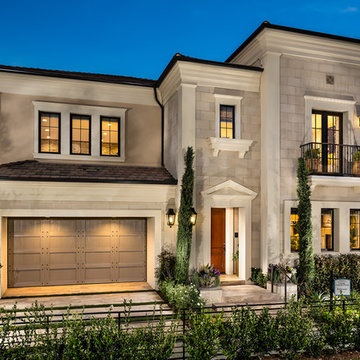
This spacious mediterranean style home is part of Toll Brothers' Hidden Canyon development. The exquisite stone veneer wall tiles on the exterior of the home come from Coronado Stone Products Classic Series product line. The Classic Series features a variety of uniquely textured stone veneer wall tiles that work well with both Old World and Modern / Contemporary architecture. This home features our Smooth Limestone wall veneer tile. Architectural design and photos provided by Toll Brothers. See more Architectural Stone Veneer projects from Coronado Stone Products
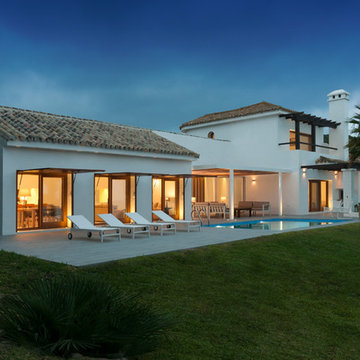
Antonio Arevalo, fotowork.es
Inspiration för ett mellanstort medelhavsstil vitt hus, med två våningar, blandad fasad och sadeltak
Inspiration för ett mellanstort medelhavsstil vitt hus, med två våningar, blandad fasad och sadeltak
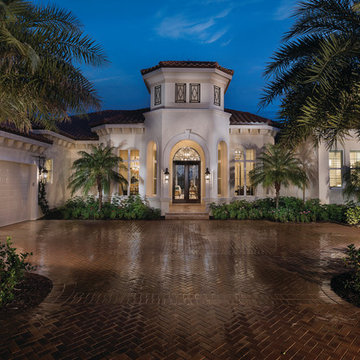
The Sater Design Collection's luxury, Mediterranean home plan "Portofino" (Plan #6968). saterdesign.com
Inspiration för ett stort medelhavsstil beige hus, med allt i ett plan och stuckatur
Inspiration för ett stort medelhavsstil beige hus, med allt i ett plan och stuckatur

Inspiration för ett medelhavsstil vitt hus, med två våningar, stuckatur och sadeltak
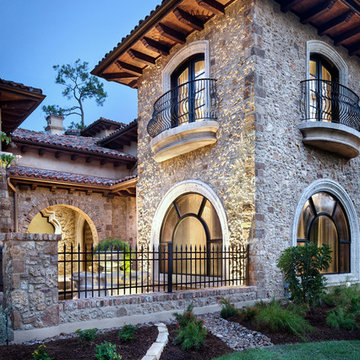
Piston Design
Exempel på ett mycket stort medelhavsstil beige hus, med tre eller fler plan och blandad fasad
Exempel på ett mycket stort medelhavsstil beige hus, med tre eller fler plan och blandad fasad
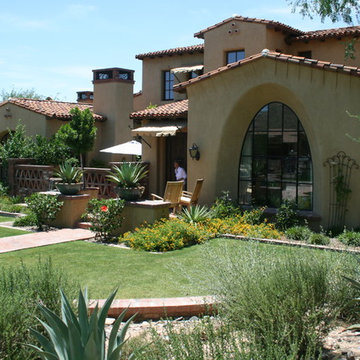
Bild på ett stort medelhavsstil beige hus, med två våningar, stuckatur, sadeltak och tak med takplattor
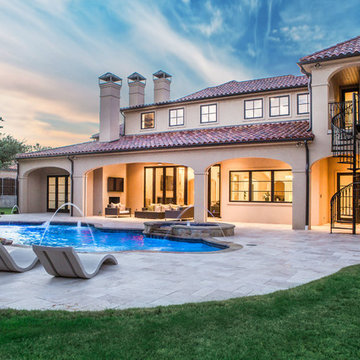
Page // Agency
Exempel på ett mycket stort medelhavsstil beige hus, med två våningar, stuckatur och valmat tak
Exempel på ett mycket stort medelhavsstil beige hus, med två våningar, stuckatur och valmat tak
13 590 foton på medelhavsstil hus
2
