514 foton på medelhavsstil sällskapsrum, med gula väggar
Sortera efter:
Budget
Sortera efter:Populärt i dag
81 - 100 av 514 foton
Artikel 1 av 3
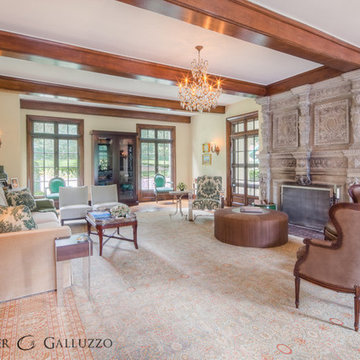
Photos by Christopher Galluzzo.
Idéer för att renovera ett medelhavsstil separat vardagsrum, med ett finrum, gula väggar, mellanmörkt trägolv, en standard öppen spis och en spiselkrans i betong
Idéer för att renovera ett medelhavsstil separat vardagsrum, med ett finrum, gula väggar, mellanmörkt trägolv, en standard öppen spis och en spiselkrans i betong
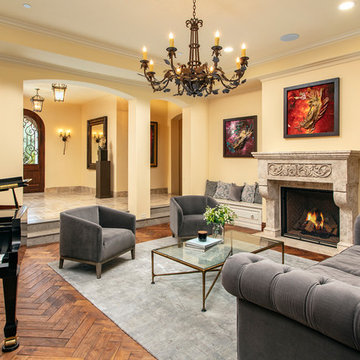
Idéer för att renovera ett medelhavsstil allrum med öppen planlösning, med gula väggar, mörkt trägolv, en standard öppen spis och brunt golv
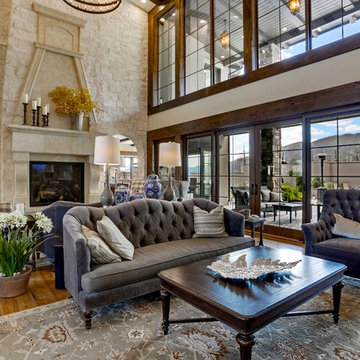
Control of the interior lighting allows one to set the ambience for listening to musical performances. Each instrument is connected to the Audio Distribution system so everyone may enjoy the performance; no mater where they are in the house. Audio controls allow precise volume adjustments of incoming and outgoing signals. Automatic shades protect the furnishings from sun damage and works with the Smart Thermostat to keep the environment at the right temperature all-year round. Freezing temperature sensors ensure the fireplace automatically ignites just in case the HVAC lost power or broke down. Contact sensors on the windows and door work with the home weather station to determine if windows/doors need to be closed when raining; not to mention the primary use with the security system to detect unwanted intruders.
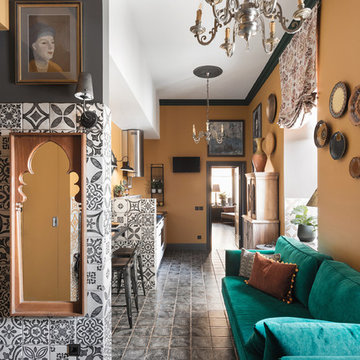
Дизайнер Марина Чернова
Фотограф Дмитрий Цыренщиков
Квартира 54 м в старом центре Петербурга - для временного проживания хозяев или их гостей.
Foto på ett litet medelhavsstil allrum med öppen planlösning, med gula väggar, klinkergolv i keramik, grått golv och ett finrum
Foto på ett litet medelhavsstil allrum med öppen planlösning, med gula väggar, klinkergolv i keramik, grått golv och ett finrum
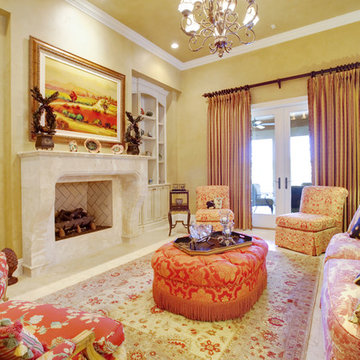
Inspiration för ett medelhavsstil vardagsrum, med gula väggar och en standard öppen spis
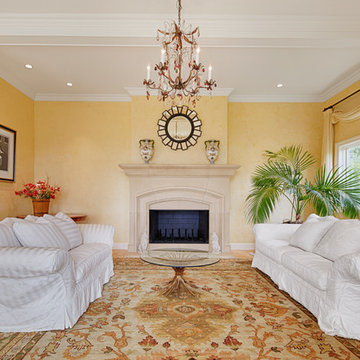
Spectacular unobstructed views of the Bay, Bridge, Alcatraz, San Francisco skyline and the rolling hills of Marin greet you from almost every window of this stunning Provençal Villa located in the acclaimed Middle Ridge neighborhood of Mill Valley. Built in 2000, this exclusive 5 bedroom, 5+ bath estate was thoughtfully designed by architect Jorge de Quesada to provide a classically elegant backdrop for today’s active lifestyle. Perfectly positioned on over half an acre with flat lawns and an award winning garden there is unmatched sense of privacy just minutes from the shops and restaurants of downtown Mill Valley.
A curved stone staircase leads from the charming entry gate to the private front lawn and on to the grand hand carved front door. A gracious formal entry and wide hall opens out to the main living spaces of the home and out to the view beyond. The Venetian plaster walls and soaring ceilings provide an open airy feeling to the living room and country chef’s kitchen, while three sets of oversized French doors lead onto the Jerusalem Limestone patios and bring in the panoramic views.
The chef’s kitchen is the focal point of the warm welcoming great room and features a range-top and double wall ovens, two dishwashers, marble counters and sinks with Waterworks fixtures. The tile backsplash behind the range pays homage to Monet’s Giverny kitchen. A fireplace offers up a cozy sitting area to lounge and watch television or curl up with a book. There is ample space for a farm table for casual dining. In addition to a well-appointed formal living room, the main level of this estate includes an office, stunning library/den with faux tortoise detailing, butler’s pantry, powder room, and a wonderful indoor/outdoor flow allowing the spectacular setting to envelop every space.
A wide staircase leads up to the four main bedrooms of home. There is a spacious master suite complete with private balcony and French doors showcasing the views. The suite features his and her baths complete with walk – in closets, and steam showers. In hers there is a sumptuous soaking tub positioned to make the most of the view. Two additional bedrooms share a bath while the third is en-suite. The laundry room features a second set of stairs leading back to the butler’s pantry, garage and outdoor areas.
The lowest level of the home includes a legal second unit complete with kitchen, spacious walk in closet, private entry and patio area. In addition to interior access to the second unit there is a spacious exercise room, the potential for a poolside kitchenette, second laundry room, and secure storage area primed to become a state of the art tasting room/wine cellar.
From the main level the spacious entertaining patio leads you out to the magnificent grounds and pool area. Designed by Steve Stucky, the gardens were featured on the 2007 Mill Valley Outdoor Art Club tour.
A level lawn leads to the focal point of the grounds; the iconic “Crags Head” outcropping favored by hikers as far back as the 19th century. The perfect place to stop for lunch and take in the spectacular view. The Century old Sonoma Olive trees and lavender plantings add a Mediterranean touch to the two lawn areas that also include an antique fountain, and a charming custom Barbara Butler playhouse.
Inspired by Provence and built to exacting standards this charming villa provides an elegant yet welcoming environment designed to meet the needs of today’s active lifestyle while staying true to its Continental roots creating a warm and inviting space ready to call home.
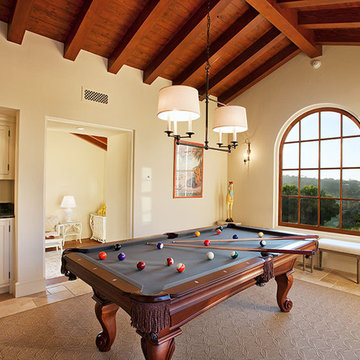
Architect: Bob Easton AIA
General Contractor: Allen Construction
Photographer: Jim Bartsch Photography
Idéer för mellanstora medelhavsstil avskilda allrum, med ett spelrum, gula väggar och klinkergolv i porslin
Idéer för mellanstora medelhavsstil avskilda allrum, med ett spelrum, gula väggar och klinkergolv i porslin
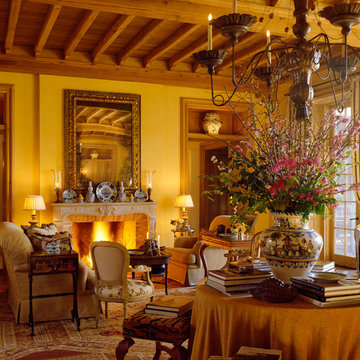
David Marlow Photography
Inspiration för ett medelhavsstil separat vardagsrum, med ett finrum, gula väggar, en standard öppen spis och en spiselkrans i sten
Inspiration för ett medelhavsstil separat vardagsrum, med ett finrum, gula väggar, en standard öppen spis och en spiselkrans i sten
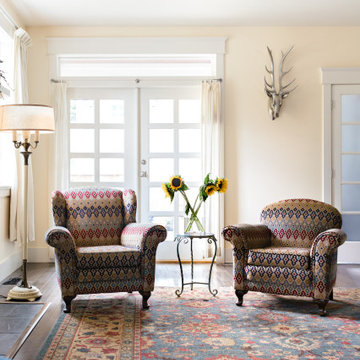
A living inspired by the client's travels and a desire to bring the colour and pattern into their living space.
Inredning av ett medelhavsstil mellanstort separat vardagsrum, med gula väggar, mellanmörkt trägolv, en standard öppen spis, en spiselkrans i trä och brunt golv
Inredning av ett medelhavsstil mellanstort separat vardagsrum, med gula väggar, mellanmörkt trägolv, en standard öppen spis, en spiselkrans i trä och brunt golv
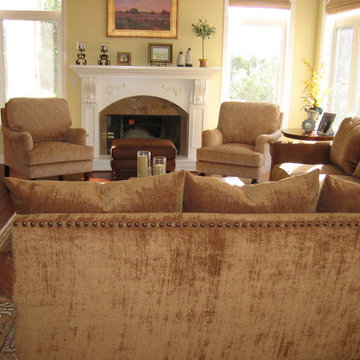
Exempel på ett mellanstort medelhavsstil separat vardagsrum, med ett finrum, gula väggar, mörkt trägolv, en standard öppen spis och en spiselkrans i sten
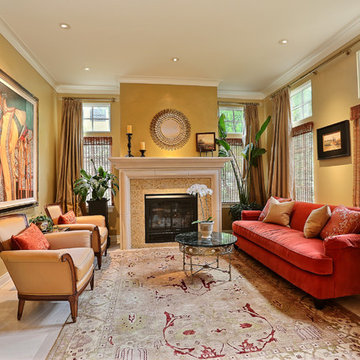
Denver Image Photography, Tahvory Bunting
Idéer för att renovera ett medelhavsstil vardagsrum, med ett finrum, gula väggar, en standard öppen spis och en spiselkrans i trä
Idéer för att renovera ett medelhavsstil vardagsrum, med ett finrum, gula väggar, en standard öppen spis och en spiselkrans i trä
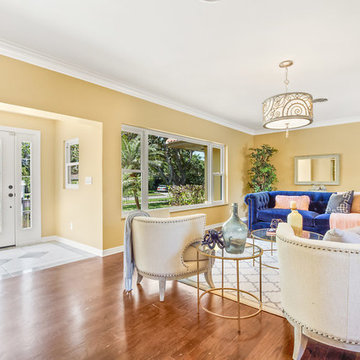
Idéer för att renovera ett stort medelhavsstil allrum med öppen planlösning, med gula väggar, ljust trägolv och en standard öppen spis
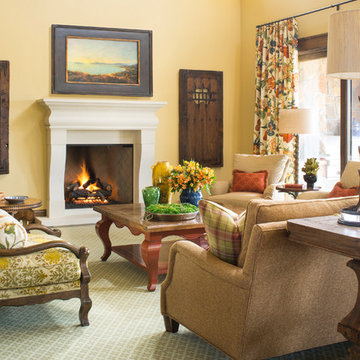
Designer: Cheryl Scarlet, Design Transformations Inc.
Builder: Paragon Homes
Photography: Kimberly Gavin
Idéer för stora medelhavsstil allrum med öppen planlösning, med mörkt trägolv och gula väggar
Idéer för stora medelhavsstil allrum med öppen planlösning, med mörkt trägolv och gula väggar
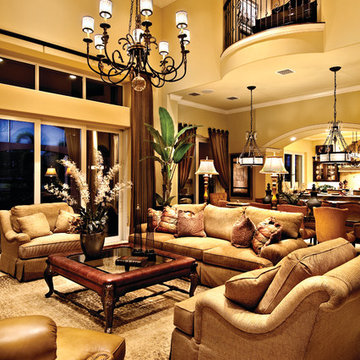
The Sater Design Collection's luxury, Mediterranean home plan "Gabriella" (Plan #6961). saterdesign.com
Inredning av ett medelhavsstil stort allrum med öppen planlösning, med gula väggar, travertin golv och en inbyggd mediavägg
Inredning av ett medelhavsstil stort allrum med öppen planlösning, med gula väggar, travertin golv och en inbyggd mediavägg
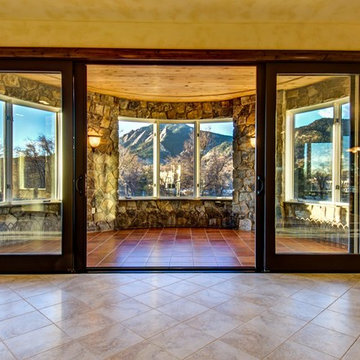
Exempel på ett mellanstort medelhavsstil separat vardagsrum, med gula väggar och klinkergolv i keramik
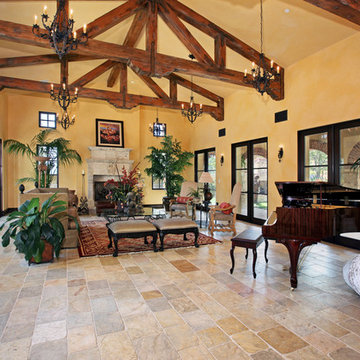
Great Room View -
General Contractor: Forte Estate Homes
Inredning av ett medelhavsstil stort allrum med öppen planlösning, med ett musikrum, gula väggar, en standard öppen spis och en spiselkrans i sten
Inredning av ett medelhavsstil stort allrum med öppen planlösning, med ett musikrum, gula väggar, en standard öppen spis och en spiselkrans i sten
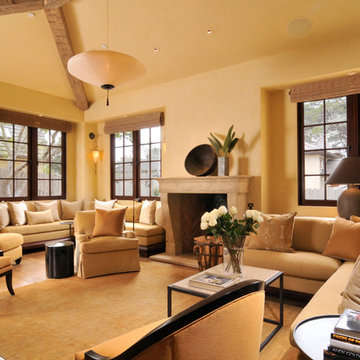
photos by Bernardo Grijalva
Inredning av ett medelhavsstil vardagsrum, med gula väggar, mellanmörkt trägolv och en standard öppen spis
Inredning av ett medelhavsstil vardagsrum, med gula väggar, mellanmörkt trägolv och en standard öppen spis
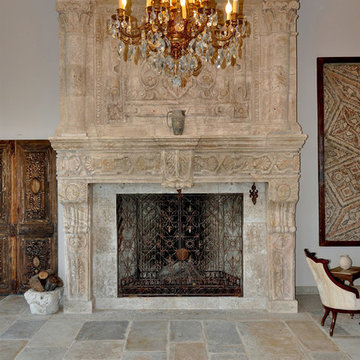
Reclaimed ‘Dalle de Bourgogne’ pavers by Architectural Stone Decor.
www.archstonedecor.ca | sales@archstonedecor.ca | (437) 800-8300
The ancient Dalle de Bourgogne stone pavers have been reclaimed from different locations across the Mediterranean making them unique in their warm color mixtures and patinas and their exquisite beauty.
They have been calibrated to 5/8” in thickness to ease installation of modern use. They come in random sizes and could be installed in either a running bond formation or a random ‘Versailles’ pattern.
Their durable nature makes them an excellent choice for indoor and outdoor use. They are unaffected by extreme climate and easily withstand heavy use due to the nature of their hard molecular structure.
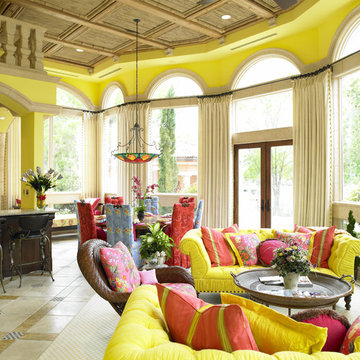
The Tourmaline by Home Builder Alvarez Homes, Tampa, Florida (813) 969-3033.
Photography by Jorge Alvarez
Bild på ett medelhavsstil allrum med öppen planlösning, med gula väggar
Bild på ett medelhavsstil allrum med öppen planlösning, med gula väggar
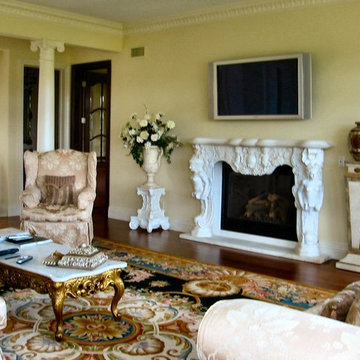
Inredning av ett medelhavsstil mellanstort allrum med öppen planlösning, med ett finrum, gula väggar, mörkt trägolv, en standard öppen spis, en spiselkrans i gips och en väggmonterad TV
514 foton på medelhavsstil sällskapsrum, med gula väggar
5



