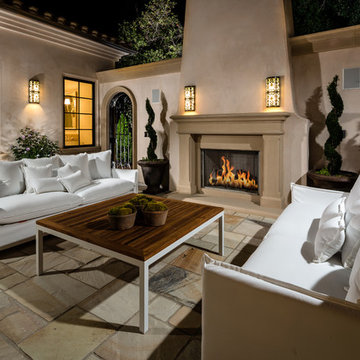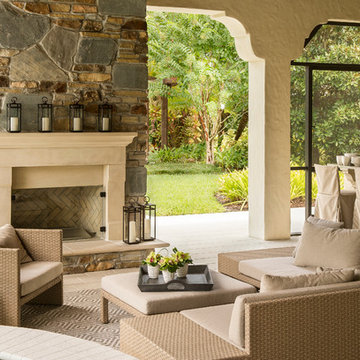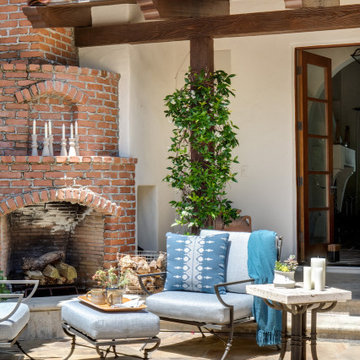Sortera efter:
Budget
Sortera efter:Populärt i dag
181 - 200 av 586 foton
Artikel 1 av 3
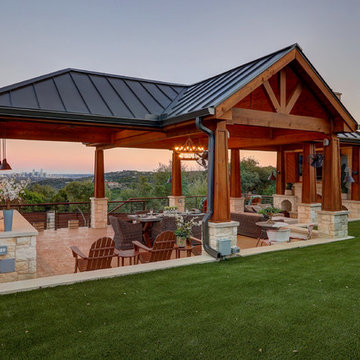
High-impact western red cedar ceiling and rafters are center stage in this design!
Idéer för stora medelhavsstil verandor på baksidan av huset, med en eldstad och betongplatta
Idéer för stora medelhavsstil verandor på baksidan av huset, med en eldstad och betongplatta
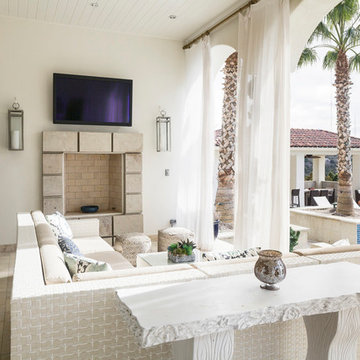
Andrea Calo Photographer
Bild på en medelhavsstil uteplats, med kakelplattor, takförlängning och en eldstad
Bild på en medelhavsstil uteplats, med kakelplattor, takförlängning och en eldstad
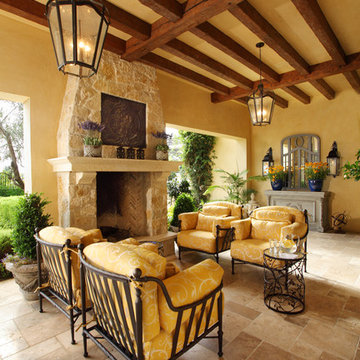
Inredning av en medelhavsstil uteplats, med kakelplattor, takförlängning och en eldstad
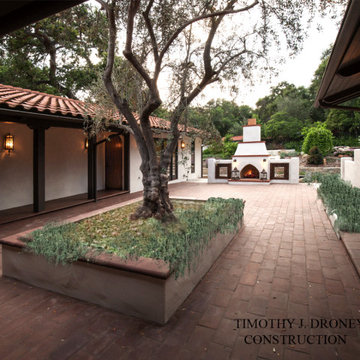
Old California Mission Style home remodeled from funky 1970's cottage with no style. Now this looks like a real old world home that fits right into the Ojai, California landscape. Handmade custom sized terra cotta tiles throughout, with dark stain and wax makes for a worn, used and real live texture from long ago. Wrought iron Spanish lighting, new glass doors and wood windows to capture the light and bright valley sun. The owners are from India, so we incorporated Indian designs and antiques where possible. An outdoor shower, and an outdoor hallway are new additions, along with the olive tree, craned in over the new roof. A courtyard with Spanish style outdoor fireplace with Indian overtones border the exterior of the courtyard. Distressed, stained and glazed ceiling beams, handmade doors and cabinetry help give an old world feel.
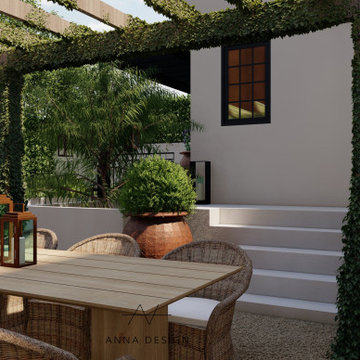
Absolute stunning back yard design for Orlando St customer. Clean, simple and stylish.
What can be better for family time.
Inspiration för stora medelhavsstil trädgårdar i full sol på sommaren, med en eldstad och granitkomposit
Inspiration för stora medelhavsstil trädgårdar i full sol på sommaren, med en eldstad och granitkomposit
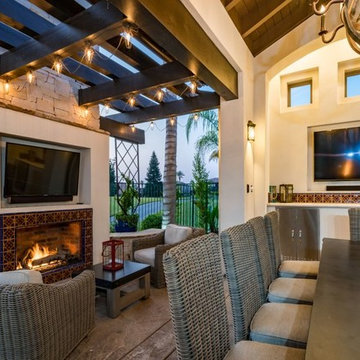
Foto på en stor medelhavsstil uteplats på baksidan av huset, med en eldstad, stämplad betong och ett lusthus
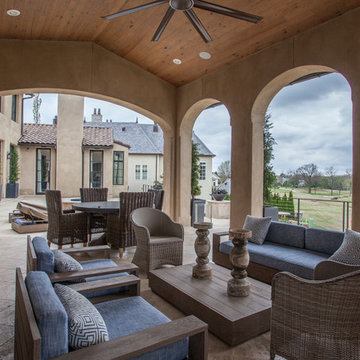
Idéer för att renovera en stor medelhavsstil uteplats på baksidan av huset, med en eldstad, naturstensplattor och takförlängning
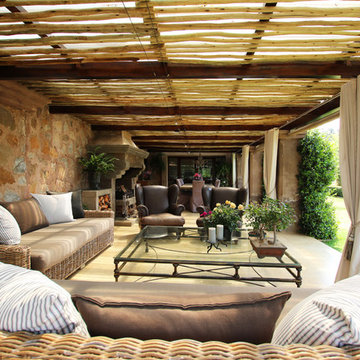
Inspiration för en medelhavsstil uteplats på baksidan av huset, med en pergola och en eldstad
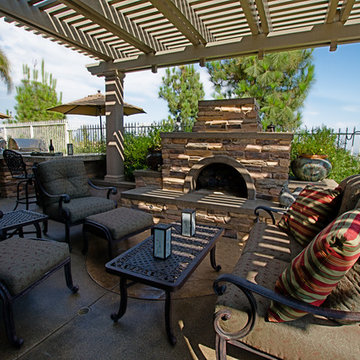
A covered patio is accented by this stone fireplace and patio furniture.
Inspiration för små medelhavsstil uteplatser på baksidan av huset, med en eldstad, stämplad betong och en pergola
Inspiration för små medelhavsstil uteplatser på baksidan av huset, med en eldstad, stämplad betong och en pergola
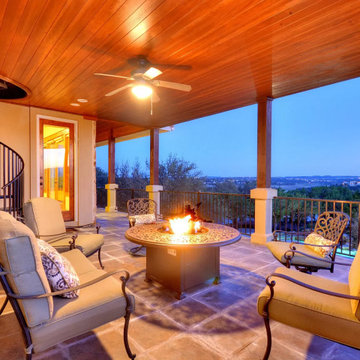
This second floor covered porch opens to the upstairs bedrooms and game room with room for outdoor living and dining. Expansive views of the pool and lake. Spiral staircase leads to third level observation deck.
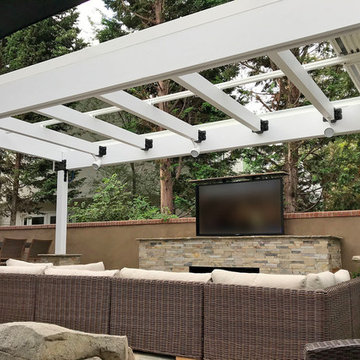
ShadeFX installed a custom 20’ x 10’ retractable roof in a fire-retardant Ferrari Black. The motorized system is powder coated white, complementing the color of the pergola.
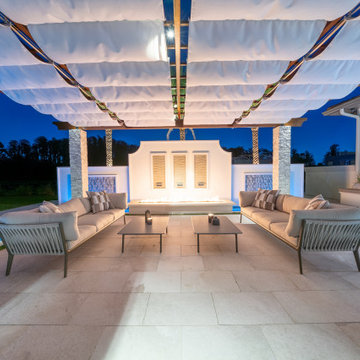
A custom-built sliding shade pergola centered on a raised patio surrounded by water covers an ample fire lounge designed to be enjoyed by family and friends. Neutral travertine tile covers the surfaces that feature contemporary outdoor furnishings. Photos by Ryan Hughes Design
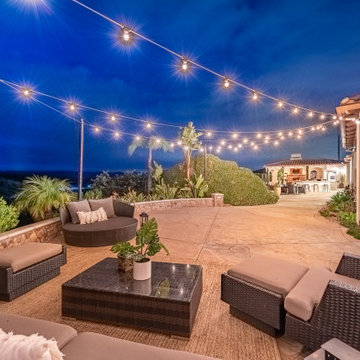
Nestled at the top of the prestigious Enclave neighborhood established in 2006, this privately gated and architecturally rich Hacienda estate lacks nothing. Situated at the end of a cul-de-sac on nearly 4 acres and with approx 5,000 sqft of single story luxurious living, the estate boasts a Cabernet vineyard of 120+/- vines and manicured grounds.
Stroll to the top of what feels like your own private mountain and relax on the Koi pond deck, sink golf balls on the putting green, and soak in the sweeping vistas from the pergola. Stunning views of mountains, farms, cafe lights, an orchard of 43 mature fruit trees, 4 avocado trees, a large self-sustainable vegetable/herb garden and lush lawns. This is the entertainer’s estate you have dreamed of but could never find.
The newer infinity edge saltwater oversized pool/spa features PebbleTek surfaces, a custom waterfall, rock slide, dreamy deck jets, beach entry, and baja shelf –-all strategically positioned to capture the extensive views of the distant mountain ranges (at times snow-capped). A sleek cabana is flanked by Mediterranean columns, vaulted ceilings, stone fireplace & hearth, plus an outdoor spa-like bathroom w/travertine floors, frameless glass walkin shower + dual sinks.
Cook like a pro in the fully equipped outdoor kitchen featuring 3 granite islands consisting of a new built in gas BBQ grill, two outdoor sinks, gas cooktop, fridge, & service island w/patio bar.
Inside you will enjoy your chef’s kitchen with the GE Monogram 6 burner cooktop + grill, GE Mono dual ovens, newer SubZero Built-in Refrigeration system, substantial granite island w/seating, and endless views from all windows. Enjoy the luxury of a Butler’s Pantry plus an oversized walkin pantry, ideal for staying stocked and organized w/everyday essentials + entertainer’s supplies.
Inviting full size granite-clad wet bar is open to family room w/fireplace as well as the kitchen area with eat-in dining. An intentional front Parlor room is utilized as the perfect Piano Lounge, ideal for entertaining guests as they enter or as they enjoy a meal in the adjacent Dining Room. Efficiency at its finest! A mudroom hallway & workhorse laundry rm w/hookups for 2 washer/dryer sets. Dualpane windows, newer AC w/new ductwork, newer paint, plumbed for central vac, and security camera sys.
With plenty of natural light & mountain views, the master bed/bath rivals the amenities of any day spa. Marble clad finishes, include walkin frameless glass shower w/multi-showerheads + bench. Two walkin closets, soaking tub, W/C, and segregated dual sinks w/custom seated vanity. Total of 3 bedrooms in west wing + 2 bedrooms in east wing. Ensuite bathrooms & walkin closets in nearly each bedroom! Floorplan suitable for multi-generational living and/or caretaker quarters. Wheelchair accessible/RV Access + hookups. Park 10+ cars on paver driveway! 4 car direct & finished garage!
Ready for recreation in the comfort of your own home? Built in trampoline, sandpit + playset w/turf. Zoned for Horses w/equestrian trails, hiking in backyard, room for volleyball, basketball, soccer, and more. In addition to the putting green, property is located near Sunset Hills, WoodRanch & Moorpark Country Club Golf Courses. Near Presidential Library, Underwood Farms, beaches & easy FWY access. Ideally located near: 47mi to LAX, 6mi to Westlake Village, 5mi to T.O. Mall. Find peace and tranquility at 5018 Read Rd: Where the outdoor & indoor spaces feel more like a sanctuary and less like the outside world.
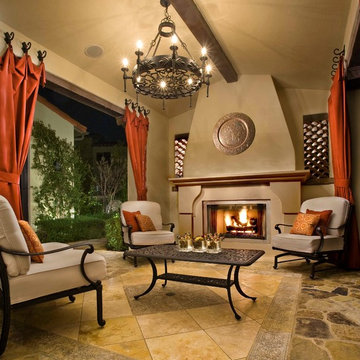
Idéer för stora medelhavsstil uteplatser på baksidan av huset, med naturstensplattor, ett lusthus och en eldstad
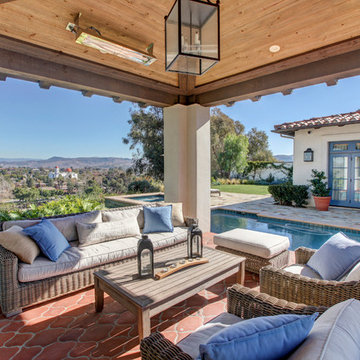
Exempel på en mellanstor medelhavsstil uteplats på baksidan av huset, med en eldstad, kakelplattor och ett lusthus
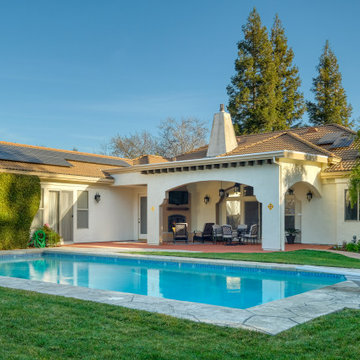
This custom design build project included a covered patio addition to serve as a living room and dining room extension to the existing house. Project objectives Included adding a gas fireplace, television, general and accent lighting, and ceiling fans. Project included the reuse of the original wood trellis beams.
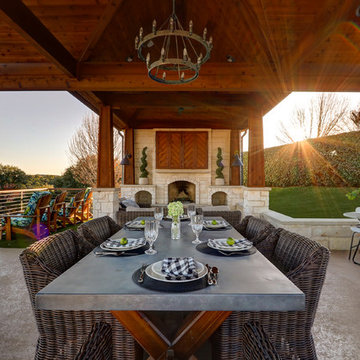
Not only does this porch include a massive white limestone outdoor fireplace, but is surrounded by a half-wall, steps, outdoor kitchen with walk-up bar, and column details in matching material. The substantial size and use of the stone masonry are dramatic, while the white and off-white finish offers a clean, unostentatious aesthetic.
586 foton på medelhavsstil utomhusdesign, med en eldstad
10






