461 foton på mellanstor amerikansk garderob och förvaring
Sortera efter:
Budget
Sortera efter:Populärt i dag
21 - 40 av 461 foton
Artikel 1 av 3
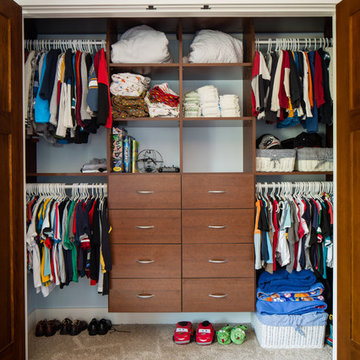
Two young boys share the second bedroom and their closet organization system helps keep their things neatly stored.
Photographer: Tyler Chartier
Inspiration för en mellanstor amerikansk garderob, med heltäckningsmatta
Inspiration för en mellanstor amerikansk garderob, med heltäckningsmatta
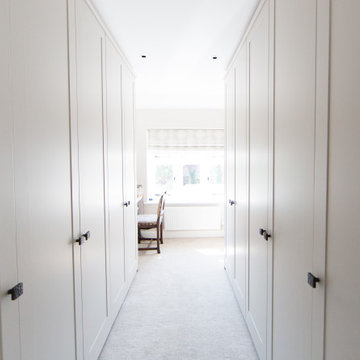
Built in dressing room and office space in an arts and crafts conversion
Idéer för ett mellanstort amerikanskt omklädningsrum för kvinnor, med skåp i shakerstil, vita skåp, heltäckningsmatta och vitt golv
Idéer för ett mellanstort amerikanskt omklädningsrum för kvinnor, med skåp i shakerstil, vita skåp, heltäckningsmatta och vitt golv
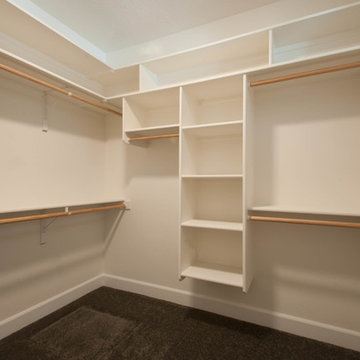
Pam Benham Photography
Inspiration för ett mellanstort amerikanskt walk-in-closet för könsneutrala, med öppna hyllor, beige skåp och heltäckningsmatta
Inspiration för ett mellanstort amerikanskt walk-in-closet för könsneutrala, med öppna hyllor, beige skåp och heltäckningsmatta
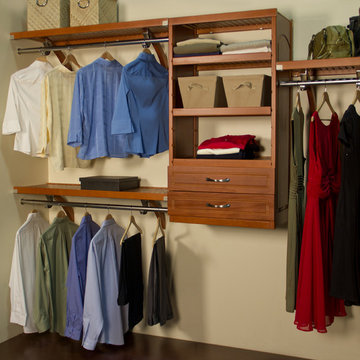
This is an elegant closet design product by JLH and Closet Appeal. Pictured here in the 16" deep caramel color but available also in Espresso and 12" depth as well.
16" Depth $570
Gary Smith - designer
Read on: John Louis Home Woodcrest Closet System
Create your own functional & attractive closet with the Woodcrest closet organizer.
Crafted of 100 % solid wood, this closet organizer includes adjustable shelves, drawers, a 4 ft. accessory tower with raised panel sides & offers
multiple configuration options. Up to 20 ft. of shelf space & up to 12 ft. of hang space.
• 12 in. or 16in. Shelf Depth • Up To 16 ft. Hang Space
• Up To 16 ft. Hang Space • Up To 22 ft. Shelf Space
• Fits Up To 10ft. Closet • Made Of 100% Solid Wood
• 4 ft. Raised Panel Adj. Shelf Tower • 2 - 6 in. Deep Drawers
• Metal Wardrobe Bar • Pass-Through Garment Bar
• Espresso or Caramel Finish • Select Configuration Options
WOODCREST SYSTEM CONTENTS:
(2) 12” or 16” x 24” Shelf;
(3) 12” or 16”x 48” Shelf;
(2) 6” Deep Drawer;
(1) 12“ or 16” x 48” Vertical Tower;
(6) Angle Bracket;
(3) Metal Wardrobe Bar;
(6) Metal J-Hook;
All Hardware Included
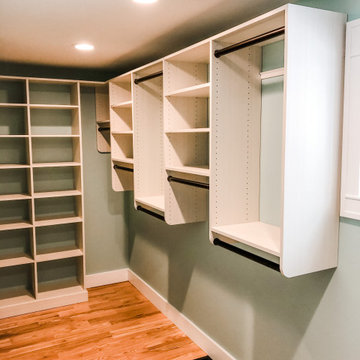
Smart design for a narrow remodeled master bedroom. Design to incorporate style and function with the ultimate amount of shelving possible. Connected top and crown molding creates a timeless finish. Color Featured is Desert and an oil rubbed bronze bar for contrast.
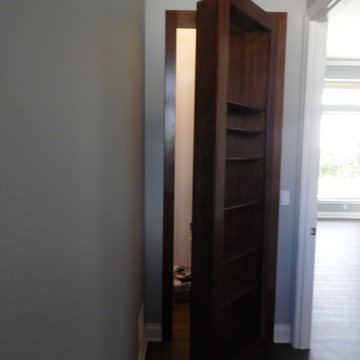
Custom designed Craftsman Style hidden closet behind a hallway bookcase
Exempel på ett mellanstort amerikanskt walk-in-closet för könsneutrala, med mörkt trägolv
Exempel på ett mellanstort amerikanskt walk-in-closet för könsneutrala, med mörkt trägolv
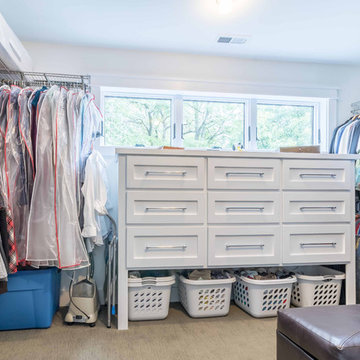
The master closet includes a mixture of hanging storage, drawer storage, and open shelving. The triple awning transom windows let in plenty of natural daylight into the spacious his and hers closet.
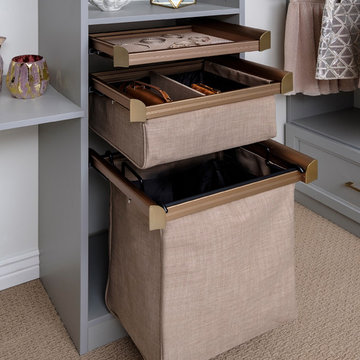
Inspiration för ett mellanstort amerikanskt walk-in-closet för kvinnor, med skåp i shakerstil, grå skåp, heltäckningsmatta och beiget golv
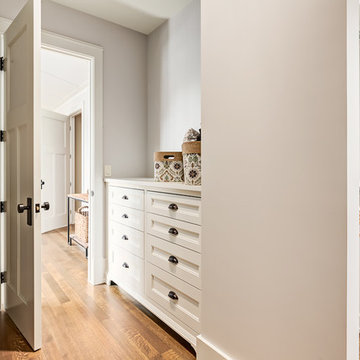
Rob Moroto
Amerikansk inredning av ett mellanstort walk-in-closet för könsneutrala, med skåp i shakerstil, vita skåp och mellanmörkt trägolv
Amerikansk inredning av ett mellanstort walk-in-closet för könsneutrala, med skåp i shakerstil, vita skåp och mellanmörkt trägolv
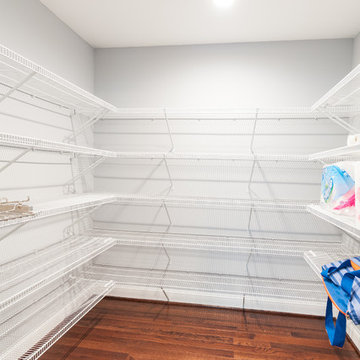
Foto på ett mellanstort amerikanskt walk-in-closet, med mörkt trägolv och brunt golv
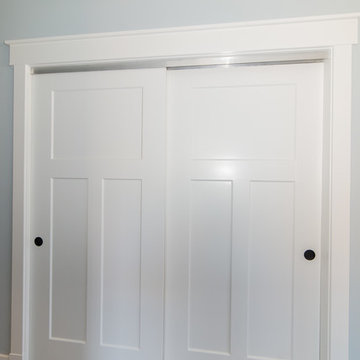
Inspiration för mellanstora amerikanska klädskåp, med heltäckningsmatta och brunt golv
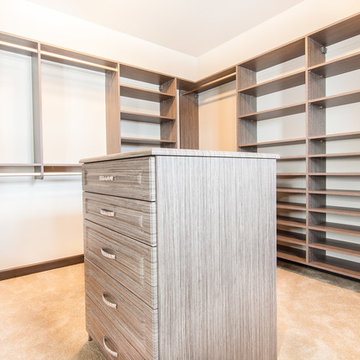
Foto på ett mellanstort amerikanskt walk-in-closet för könsneutrala, med öppna hyllor, skåp i ljust trä och heltäckningsmatta
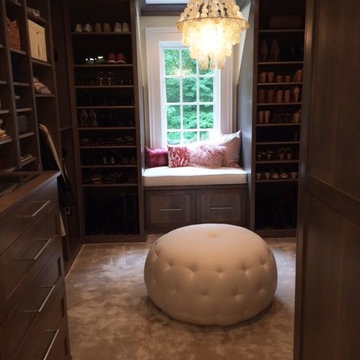
Foto på ett mellanstort amerikanskt walk-in-closet för könsneutrala, med skåp i shakerstil, skåp i mörkt trä, heltäckningsmatta och beiget golv
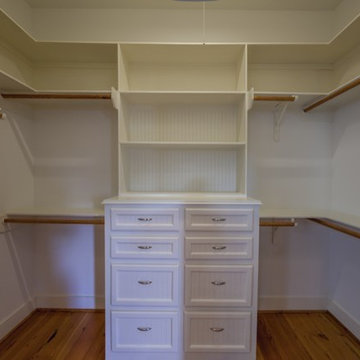
Inspiration för mellanstora amerikanska walk-in-closets för könsneutrala, med luckor med infälld panel, vita skåp och ljust trägolv
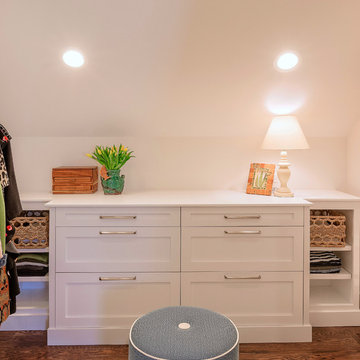
This walk-in closet adjacent to the master suite is large enough for his and hers. With a center built in, this closet has ample storage. Photo credit: Sean Carter Photography.
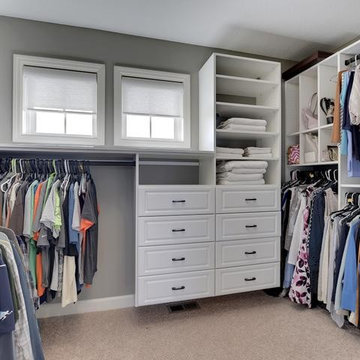
Amerikansk inredning av ett mellanstort walk-in-closet för könsneutrala, med heltäckningsmatta
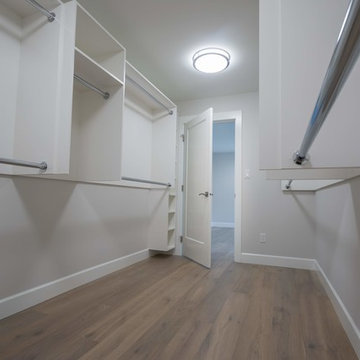
Driftwood Custom Home was constructed on vacant property between two existing houses in Chemainus, BC. This type of project is a form of sustainable land development known as an Infill Build. These types of building lots are often small. However, careful planning and clever uses of design allowed us to maximize the space. This home has 2378 square feet with three bedrooms and three full bathrooms. Add in a living room on the main floor, a separate den upstairs, and a full laundry room and this custom home still feels spacious!
The kitchen is bright and inviting. With white cabinets, countertops and backsplash, and stainless steel appliances, the feel of this space is timeless. Similarly, the master bathroom design features plenty of must-haves. For instance, the bathroom includes a shower with matching tile to the vanity backsplash, a double floating vanity, heated tiled flooring, and tiled walls. Together with a flush mount fireplace in the master bedroom, this is an inviting oasis of space.
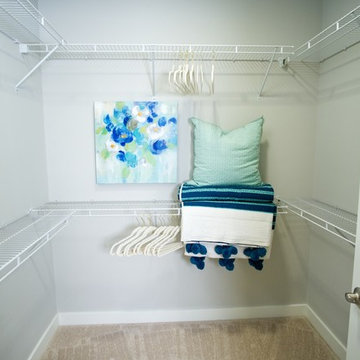
Amerikansk inredning av ett mellanstort walk-in-closet för könsneutrala, med heltäckningsmatta och grått golv
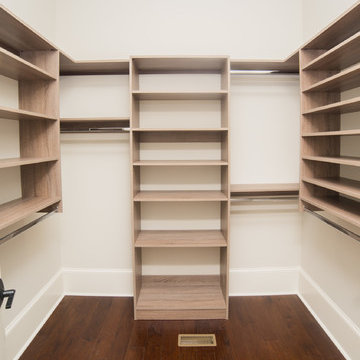
Located in the coveted West End of downtown Greenville, SC, Park Place on Hudson St. brings new living to old Greenville. Just a half-mile from Flour Field, a short walk to the Swamp Rabbit Trail, and steps away from the future Unity Park, this community is ideal for families young and old. The craftsman style town home community consists of twenty-three units, thirteen with 3 beds/2.5 baths and ten with 2 beds/2.5baths.
The design concept they came up with was simple – three separate buildings with two basic floors plans that were fully customizable. Each unit came standard with an elevator, hardwood floors, high-end Kitchen Aid appliances, Moen plumbing fixtures, tile showers, granite countertops, wood shelving in all closets, LED recessed lighting in all rooms, private balconies with built-in grill stations and large sliding glass doors. While the outside craftsman design with large front and back porches was set by the city, the interiors were fully customizable. The homeowners would meet with a designer at the Park Place on Hudson Showroom to pick from a selection of standard options, all items that would go in their home. From cabinets to door handles, from tile to paint colors, there was virtually no interior feature that the owners did not have the option to choose. They also had the ability to fully customize their unit with upgrades by meeting with each vendor individually and selecting the products for their home – some of the owners even choose to re-design the floor plans to better fit their lifestyle.
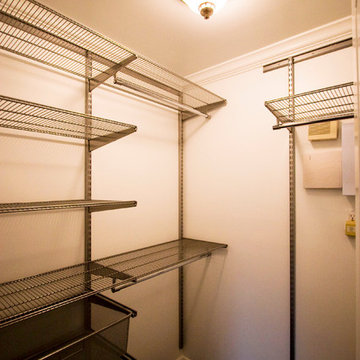
A walk-in closet was created in the space and outfitted with Elfa Shelving to allow for more storage for the tenant.
Inspiration för ett mellanstort amerikanskt klädskåp för könsneutrala
Inspiration för ett mellanstort amerikanskt klädskåp för könsneutrala
461 foton på mellanstor amerikansk garderob och förvaring
2