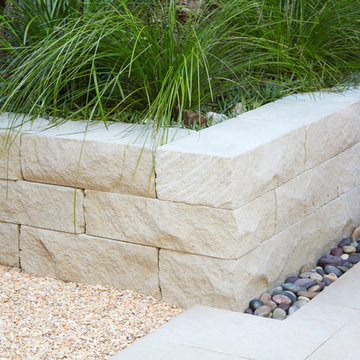891 foton på mellanstor beige trädgård
Sortera efter:
Budget
Sortera efter:Populärt i dag
1 - 20 av 891 foton
Artikel 1 av 3

Foto på en mellanstor vintage formell trädgård i delvis sol framför huset och blomsterrabatt på våren, med marktäckning

Garden Entry -
General Contractor: Forte Estate Homes
photo by Aidin Foster
Exempel på en mellanstor medelhavsstil formell trädgård i delvis sol längs med huset och gångväg på våren, med naturstensplattor
Exempel på en mellanstor medelhavsstil formell trädgård i delvis sol längs med huset och gångväg på våren, med naturstensplattor

Matthew Millman
Idéer för att renovera en mellanstor funkis trädgård i full sol framför huset, med naturstensplattor
Idéer för att renovera en mellanstor funkis trädgård i full sol framför huset, med naturstensplattor

The back garden for an innovative property in Fulham Cemetery - the house featured on Channel 4's Grand Designs in January 2021. The design had to enhance the relationship with the bold, contemporary architecture and open up a dialogue with the wild green space beyond its boundaries. Seen here in spring, this lush space is an immersive journey through a woodland edge planting scheme.
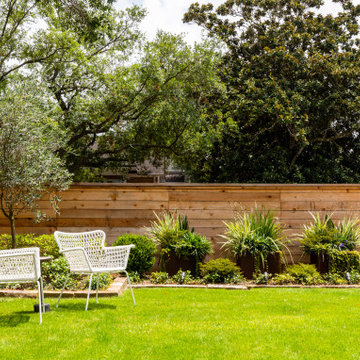
2019 Addition/Remodel by Steven Allen Designs, LLC - Featuring Clean Subtle lines + 42" Front Door + 48" Italian Tiles + Quartz Countertops + Custom Shaker Cabinets + Oak Slat Wall and Trim Accents + Design Fixtures + Artistic Tiles + Wild Wallpaper + Top of Line Appliances
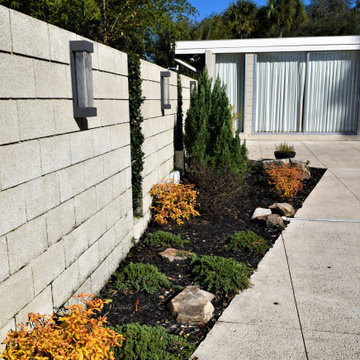
Colorful shrubs, evergreens., boulders.
Inspiration för mellanstora 50 tals bakgårdar i full sol som tål torka och insynsskydd, med marktäckning
Inspiration för mellanstora 50 tals bakgårdar i full sol som tål torka och insynsskydd, med marktäckning
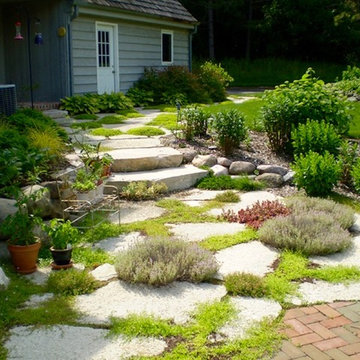
Inspiration för mellanstora klassiska trädgårdar i delvis sol framför huset, med naturstensplattor
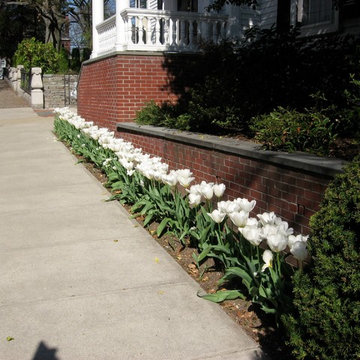
Inspiration för mellanstora klassiska formella trädgårdar i full sol framför huset, med en trädgårdsgång och marktäckning

Koi pond in between decks. Pergola and decking are redwood. Concrete pillars under the steps for support. There are ample space in between the supporting pillars for koi fish to swim by, provides cover from sunlight and possible predators. Koi pond filtration is located under the wood deck, hidden from sight. The water fall is also a biological filtration (bakki shower). Pond water volume is 5500 gallon. Artificial grass and draught resistant plants were used in this yard.
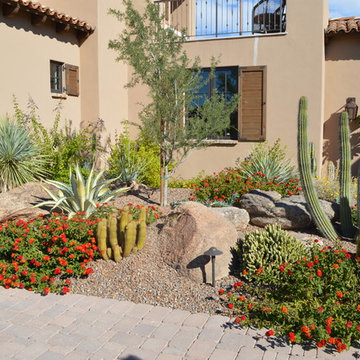
Pascale Sucato
Exempel på en mellanstor amerikansk trädgård framför huset, med en trädgårdsgång och marksten i betong
Exempel på en mellanstor amerikansk trädgård framför huset, med en trädgårdsgång och marksten i betong

This small tract home backyard was transformed into a lively breathable garden. A new outdoor living room was created, with silver-grey brazilian slate flooring, and a smooth integral pewter colored concrete wall defining and retaining earth around it. A water feature is the backdrop to this outdoor room extending the flooring material (slate) into the vertical plane covering a wall that houses three playful stainless steel spouts that spill water into a large basin. Koi Fish, Gold fish and water plants bring a new mini ecosystem of life, and provide a focal point and meditational environment. The integral colored concrete wall begins at the main water feature and weaves to the south west corner of the yard where water once again emerges out of a 4” stainless steel channel; reinforcing the notion that this garden backs up against a natural spring. The stainless steel channel also provides children with an opportunity to safely play with water by floating toy boats down the channel. At the north eastern end of the integral colored concrete wall, a warm western red cedar bench extends perpendicular out from the water feature on the outside of the slate patio maximizing seating space in the limited size garden. Natural rusting Cor-ten steel fencing adds a layer of interest throughout the garden softening the 6’ high surrounding fencing and helping to carry the users eye from the ground plane up past the fence lines into the horizon; the cor-ten steel also acts as a ribbon, tie-ing the multiple spaces together in this garden. The plant palette uses grasses and rushes to further establish in the subconscious that a natural water source does exist. Planting was performed outside of the wire fence to connect the new landscape to the existing open space; this was successfully done by using perennials and grasses whose foliage matches that of the native hillside, blurring the boundary line of the garden and aesthetically extending the backyard up into the adjacent open space.
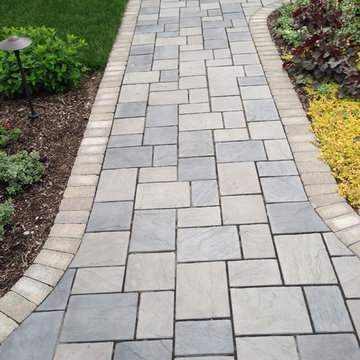
Richcliff brick pavers walkway with a Brussels Block soldier course
Exempel på en mellanstor klassisk trädgård i full sol framför huset, med marksten i tegel
Exempel på en mellanstor klassisk trädgård i full sol framför huset, med marksten i tegel
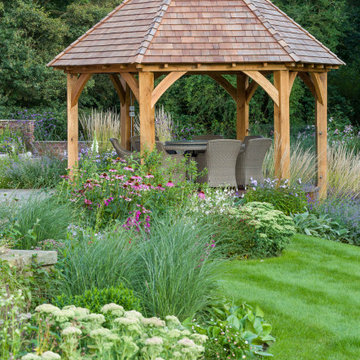
Lantlig inredning av en mellanstor bakgård i full sol, med naturstensplattor på sommaren

This pergola draped in Wisteria over a Blue Stone patio is located at the home of Interior Designer Kim Hunkeler, located in central Massachusetts.
Idéer för en mellanstor klassisk bakgård i full sol på våren, med naturstensplattor
Idéer för en mellanstor klassisk bakgård i full sol på våren, med naturstensplattor
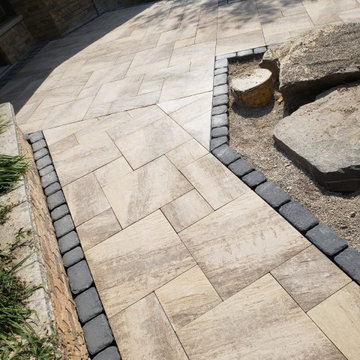
Here in the hills of mono we removed an existing deck front walkway and entry way and installed Techo Bloc Everest pavers. These pavers not only look amazing but are also durable. we filled the gardens will triple mix and filled the remaining with some granite river rock. Check out the end product
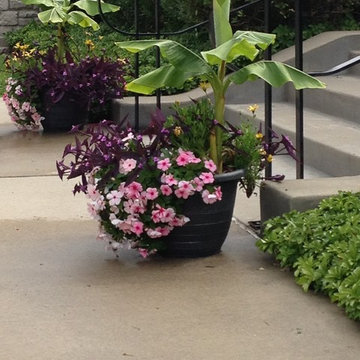
Inredning av en klassisk mellanstor trädgård i full sol framför huset, med utekrukor
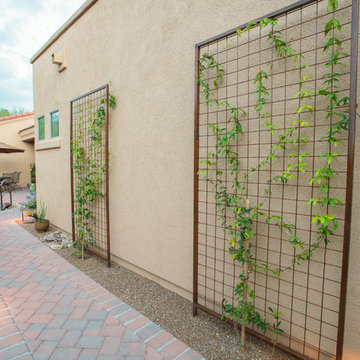
Idéer för att renovera en mellanstor amerikansk trädgård i delvis sol som tål torka och längs med huset, med en trädgårdsgång och marksten i tegel
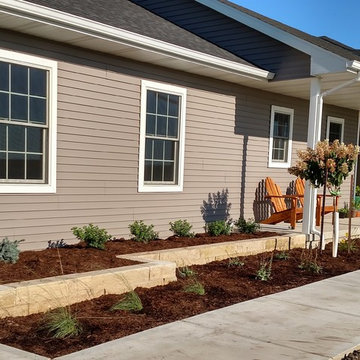
Exempel på en mellanstor klassisk trädgård i full sol framför huset, med marktäckning

This small tract home backyard was transformed into a lively breathable garden. A new outdoor living room was created, with silver-grey brazilian slate flooring, and a smooth integral pewter colored concrete wall defining and retaining earth around it. A water feature is the backdrop to this outdoor room extending the flooring material (slate) into the vertical plane covering a wall that houses three playful stainless steel spouts that spill water into a large basin. Koi Fish, Gold fish and water plants bring a new mini ecosystem of life, and provide a focal point and meditational environment. The integral colored concrete wall begins at the main water feature and weaves to the south west corner of the yard where water once again emerges out of a 4” stainless steel channel; reinforcing the notion that this garden backs up against a natural spring. The stainless steel channel also provides children with an opportunity to safely play with water by floating toy boats down the channel. At the north eastern end of the integral colored concrete wall, a warm western red cedar bench extends perpendicular out from the water feature on the outside of the slate patio maximizing seating space in the limited size garden. Natural rusting Cor-ten steel fencing adds a layer of interest throughout the garden softening the 6’ high surrounding fencing and helping to carry the users eye from the ground plane up past the fence lines into the horizon; the cor-ten steel also acts as a ribbon, tie-ing the multiple spaces together in this garden. The plant palette uses grasses and rushes to further establish in the subconscious that a natural water source does exist. Planting was performed outside of the wire fence to connect the new landscape to the existing open space; this was successfully done by using perennials and grasses whose foliage matches that of the native hillside, blurring the boundary line of the garden and aesthetically extending the backyard up into the adjacent open space.
891 foton på mellanstor beige trädgård
1
