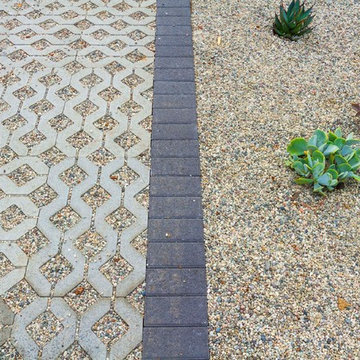890 foton på mellanstor beige trädgård
Sortera efter:
Budget
Sortera efter:Populärt i dag
141 - 160 av 890 foton
Artikel 1 av 3
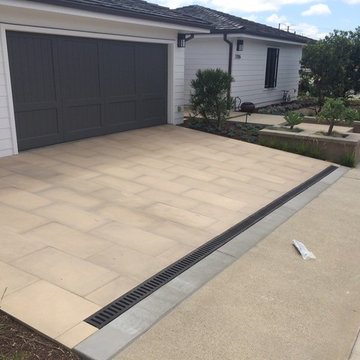
Built By Aqua-Link Pools and Spas. Engineered by Watershape Consulting
Designed by Garden Studio
Inspiration för en mellanstor funkis uppfart framför huset, med marksten i betong
Inspiration för en mellanstor funkis uppfart framför huset, med marksten i betong
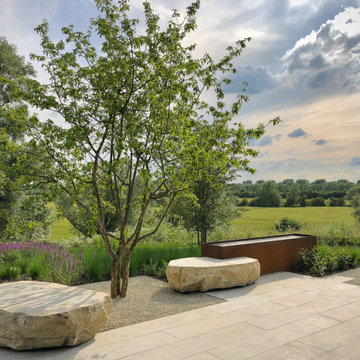
A cambridge garden with a series of corten steel water features carve through the sawn limestone paving and boulder seats of the main terrace, echoing the linear waterways of the Fens and reflecting the agricultural character of the place.
An innovative 600m2 rose meadow creates dramatic views from the main living spaces of the house out to the Cambridgeshire countryside.
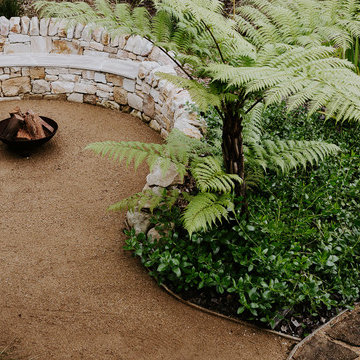
Foto på en mellanstor funkis trädgård i full sol som tål torka och framför huset, med en öppen spis och grus
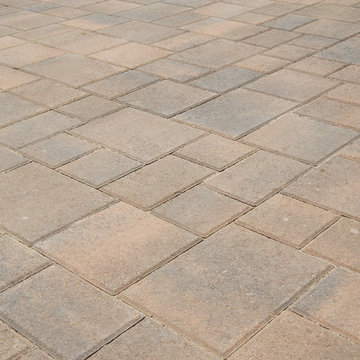
Paver Patio Installed Using Angelus Courtyard Stone in Ashlar Pattern.
Inredning av en mellanstor trädgård i delvis sol på sommaren, med marksten i betong
Inredning av en mellanstor trädgård i delvis sol på sommaren, med marksten i betong
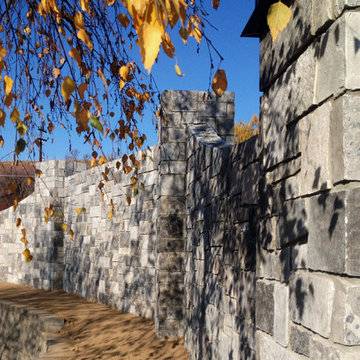
This wall features Buechel Stone's Midnight Castle Rock. Click on the tag to see more at www.buechelstone.com/shoppingcart/products/Midnight-Castl....
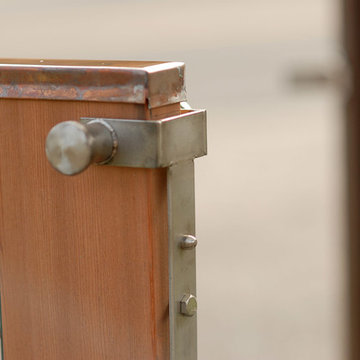
Sandprints Photography
Idéer för en mellanstor maritim trädgård i delvis sol som tål torka och framför huset på sommaren, med en trädgårdsgång och marktäckning
Idéer för en mellanstor maritim trädgård i delvis sol som tål torka och framför huset på sommaren, med en trädgårdsgång och marktäckning
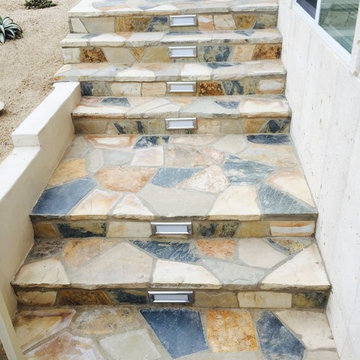
Inspiration för en mellanstor funkis trädgård i full sol som tål torka, ökenträdgård och framför huset, med grus
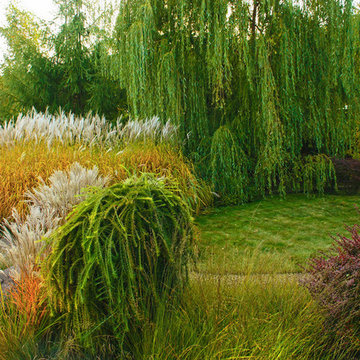
Сад трав - прекрасно выглядит уже 15 лет.
Bild på en mellanstor vintage gårdsplan i delvis sol på hösten, med grus
Bild på en mellanstor vintage gårdsplan i delvis sol på hösten, med grus
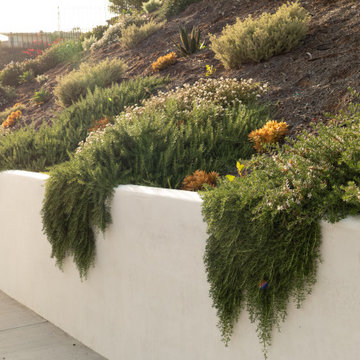
Located on a steep hill above downtown Ventura, this modern Spanish house features panoramic views of town with the ocean and Channel Islands beyond. While the views are amazing from a large front deck, the steep slope presented some constraints on the landscape design.
Although the property is about a third-of-an-acre, the only useable and open garden space is a small (about 500 square feet) area to the West of the house. The house sits at the back of the property, and another steep hill on the neighboring property behind is held back by a tall retaining wall, leaving just enough room for a narrow, hardscaped patio in the back yard.
Bright plantings along the back of the property delineate the home from the neighboring property, and we chose plantings to help stabilize the soil and further develop the Spanish garden look while creating a lush, inviting feel. Additionally, we added 52 pieces of pottery to soften and add interest to the back garden and patio areas. Succulents, herbs, and California natives fill the pottery along with bright, sweet-smelling, tropical-looking, and climate-appropriate plants.
Slope stabilization was paramount for the front hill. Beyond that, finding plants that would thrive on the steep slope was the next obstacle. Finally, the aesthetics could be addressed, and we worked to find plants that meshed with the architecture—blending plants with white and orange to play off the red-tiled roofs and white-plastered walls that are emblematic of the Spanish style of this house as well as the predominate style of the neighborhood.
The flattish area to the West was designed with the idea of creating a contemporary take on the parterre garden. Reminiscent of Mediterranean gardens, this vegetable and herb garden substitutes formal hedges with formal Corten steel planters to honor the modern Spanish architecture of the house. The citrus, herbs, and vegetables serve the foodie clients well.
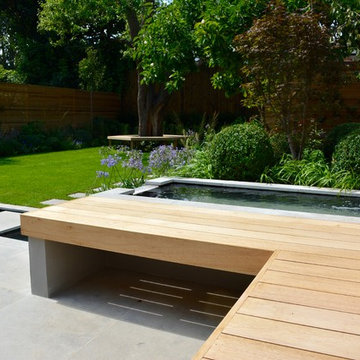
Idéer för att renovera en mellanstor funkis bakgård i full sol på sommaren, med naturstensplattor
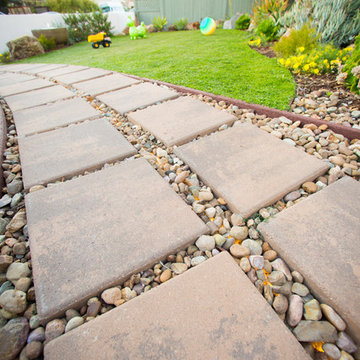
Idéer för en mellanstor klassisk trädgård i full sol som tål torka och framför huset, med marksten i betong
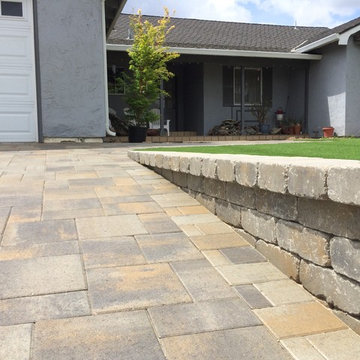
DanielHaniger@gmail.com
Exempel på en mellanstor klassisk uppfart i full sol framför huset, med marksten i betong
Exempel på en mellanstor klassisk uppfart i full sol framför huset, med marksten i betong
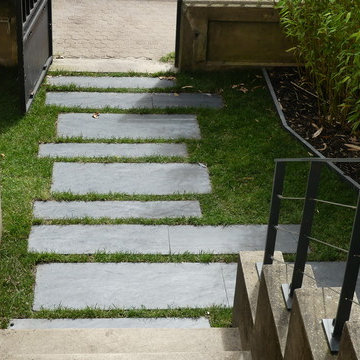
©ACPP
Inspiration för mellanstora moderna bakgårdar i delvis sol på sommaren, med utekrukor och trädäck
Inspiration för mellanstora moderna bakgårdar i delvis sol på sommaren, med utekrukor och trädäck
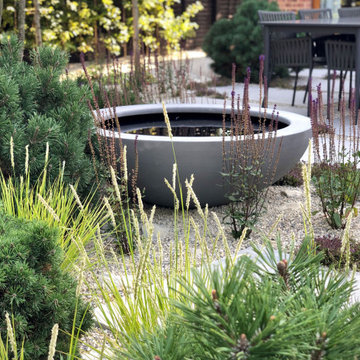
Oversize sawn limestone paving units create two distinct seating areas, nestled amongst the naturalistic planting. Limestone gravel offers offers textural interest and lower maintenance gardening. A simple bowl introduces the reflective, calming quality of water.
A unified boundary treatment of hornbeam hedge and pleached hornbeam trees give the garden improved privacy and visual harmony. Four multi-stem hornbeam trees offer sculptural form, helping to shape the space within the garden.
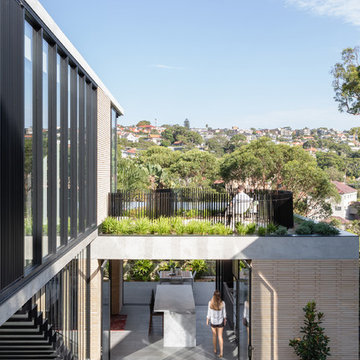
The built form is kept low to share views with the street.
The Balmoral House is located within the lower north-shore suburb of Balmoral. The site presents many difficulties being wedged shaped, on the low side of the street, hemmed in by two substantial existing houses and with just half the land area of its neighbours. Where previously the site would have enjoyed the benefits of a sunny rear yard beyond the rear building alignment, this is no longer the case with the yard having been sold-off to the neighbours.
Our design process has been about finding amenity where on first appearance there appears to be little.
The design stems from the first key observation, that the view to Middle Harbour is better from the lower ground level due to the height of the canopy of a nearby angophora that impedes views from the first floor level. Placing the living areas on the lower ground level allowed us to exploit setback controls to build closer to the rear boundary where oblique views to the key local features of Balmoral Beach and Rocky Point Island are best.
This strategy also provided the opportunity to extend these spaces into gardens and terraces to the limits of the site, maximising the sense of space of the 'living domain'. Every part of the site is utilised to create an array of connected interior and exterior spaces
The planning then became about ordering these living volumes and garden spaces to maximise access to view and sunlight and to structure these to accommodate an array of social situations for our Client’s young family. At first floor level, the garage and bedrooms are composed in a linear block perpendicular to the street along the south-western to enable glimpses of district views from the street as a gesture to the public realm. Critical to the success of the house is the journey from the street down to the living areas and vice versa. A series of stairways break up the journey while the main glazed central stair is the centrepiece to the house as a light-filled piece of sculpture that hangs above a reflecting pond with pool beyond.
The architecture works as a series of stacked interconnected volumes that carefully manoeuvre down the site, wrapping around to establish a secluded light-filled courtyard and terrace area on the north-eastern side. The expression is 'minimalist modern' to avoid visually complicating an already dense set of circumstances. Warm natural materials including off-form concrete, neutral bricks and blackbutt timber imbue the house with a calm quality whilst floor to ceiling glazing and large pivot and stacking doors create light-filled interiors, bringing the garden inside.
In the end the design reverses the obvious strategy of an elevated living space with balcony facing the view. Rather, the outcome is a grounded compact family home sculpted around daylight, views to Balmoral and intertwined living and garden spaces that satisfy the social needs of a growing young family.
Photo Credit: Katherine Lu
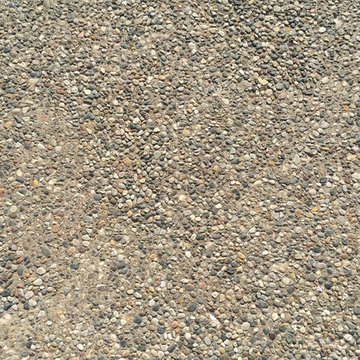
Exposed aggregate driveway after cleaning & sealing with Paver Gloss Sealer.
Inredning av en mellanstor uppfart framför huset
Inredning av en mellanstor uppfart framför huset
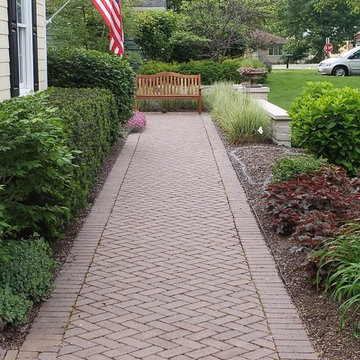
Inredning av en klassisk mellanstor trädgård framför huset, med marksten i tegel
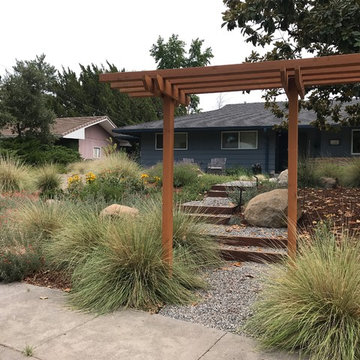
This native-CA rich front yard welcomes guests with a custom arbor, large boulders, and naturalistic plantings.
Inspiration för mellanstora 60 tals trädgårdar i full sol som tål torka och framför huset, med en trädgårdsgång och grus
Inspiration för mellanstora 60 tals trädgårdar i full sol som tål torka och framför huset, med en trädgårdsgång och grus
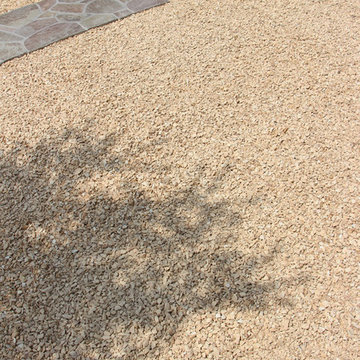
I HOUSE ガーデン工事 Photo by Green Scape Lab(GSL)
Idéer för mellanstora funkis uppfarter i delvis sol framför huset på våren, med en trädgårdsgång och grus
Idéer för mellanstora funkis uppfarter i delvis sol framför huset på våren, med en trädgårdsgång och grus
890 foton på mellanstor beige trädgård
8
