321 foton på mellanstor beige veranda
Sortera efter:
Budget
Sortera efter:Populärt i dag
41 - 60 av 321 foton
Artikel 1 av 3
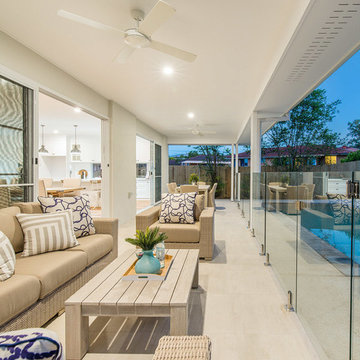
This home was built as an investment project for some valued clients who wanted to create a traditional looking home with contemporary design touches that would suit a family today. Built in an inner Brisbane city suburb, this home needed to appeal to a discerning market who require quality finishes and a thoughtful floor plan.
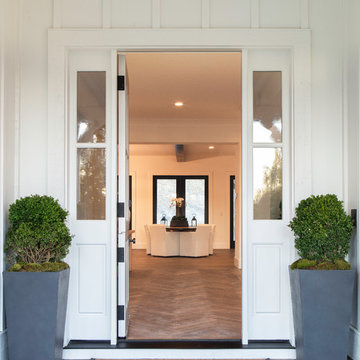
Dutch door entry with sidelights leading to the herringbone entry.
Foto på en mellanstor lantlig veranda framför huset, med betongplatta och takförlängning
Foto på en mellanstor lantlig veranda framför huset, med betongplatta och takförlängning

View of the porch looking towards the new family room. The door leads into the mudroom.
Photography: Marc Anthony Photography
Idéer för att renovera en mellanstor amerikansk innätad veranda längs med huset, med trädäck och takförlängning
Idéer för att renovera en mellanstor amerikansk innätad veranda längs med huset, med trädäck och takförlängning
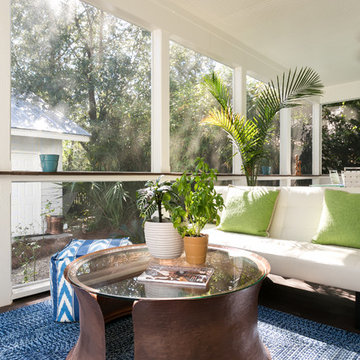
Klassisk inredning av en mellanstor innätad veranda på baksidan av huset, med trädäck och takförlängning
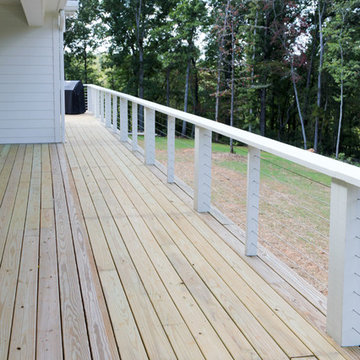
Our client built an expanded version of Architectural Designs Modern Farmhouse Plan 62544DJ in North Carolina with the garage door arrangement "flipped" with the 2-car portion appearing to the left of the 1-car portion.
Ready when you are! Where do YOU want to build?
Specs-at-a-glance
4 beds
3.5 baths
2,700+ sq. ft.
Plans: https://www.architecturaldesigns.com/62544dj
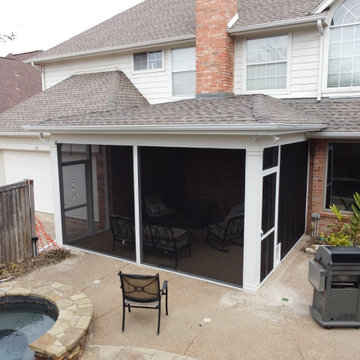
Archadeck Of Northeast Dallas Creates A Poolside Sanctuary In Coppell, TX!
We screened the entire area using our signature screening system, SCREENEZE®. This system is a patented, fixed screen system, featuring an aluminum base and a vinyl cap which are snapped together and attached to your porch. Screen clarity and the ability to span wider areas with no wrinkles are just a few of the reasons we recommend this system.
In addition to the wide screened openings, we also installed two PCA door on either end of this space. The dual entry allows easy access to the adjacent patio as well as the driveway.
The interior of the screened patio features a exposed beamed ceiling. The beams are offset with a wooden tongue and groove ceiling which we stained in Dark Walnut to add warmth and depth. Archadeck then added comforting amenities like the recessed canned lighting and a ceiling fan.
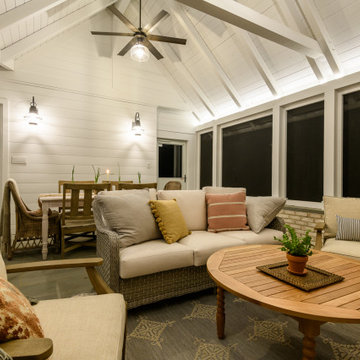
Inspiration för en mellanstor vintage veranda på baksidan av huset, med en eldstad, naturstensplattor och takförlängning
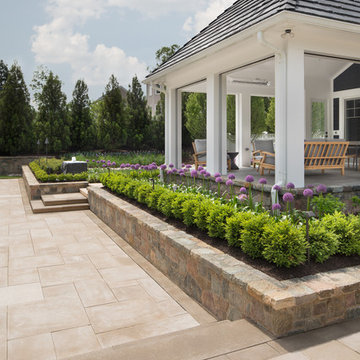
Photography: Morgan Howarth. Landscape Architect: Howard Cohen, Surrounds Inc.
Klassisk inredning av en mellanstor veranda på baksidan av huset, med marksten i betong
Klassisk inredning av en mellanstor veranda på baksidan av huset, med marksten i betong
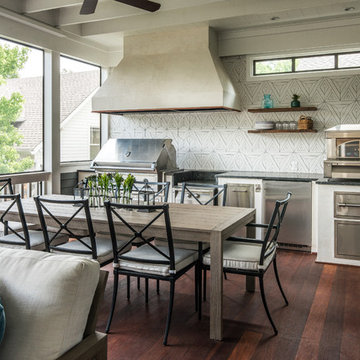
Photography: Garett + Carrie Buell of Studiobuell/ studiobuell.com
Idéer för att renovera en mellanstor vintage veranda på baksidan av huset, med trädäck och takförlängning
Idéer för att renovera en mellanstor vintage veranda på baksidan av huset, med trädäck och takförlängning
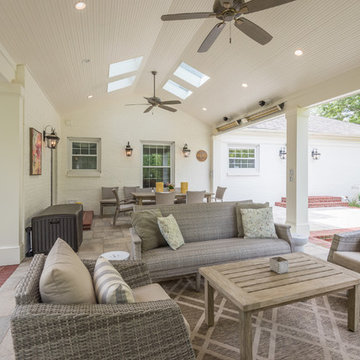
Bill Worley
Inspiration för mellanstora klassiska verandor på baksidan av huset, med en eldstad, naturstensplattor och takförlängning
Inspiration för mellanstora klassiska verandor på baksidan av huset, med en eldstad, naturstensplattor och takförlängning
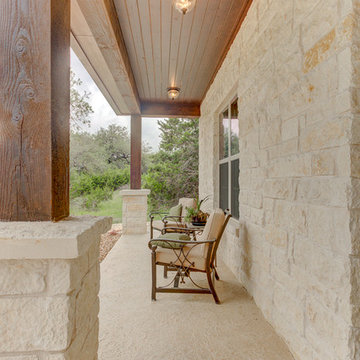
Inspiration för mellanstora rustika verandor framför huset, med en eldstad, betongplatta och takförlängning
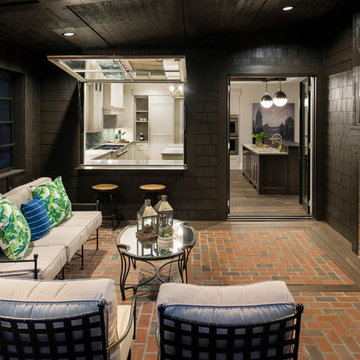
spacecrafting
Inspiration för en mellanstor vintage veranda på baksidan av huset, med marksten i tegel och takförlängning
Inspiration för en mellanstor vintage veranda på baksidan av huset, med marksten i tegel och takförlängning
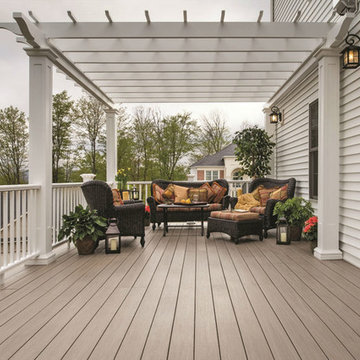
Inspiration för en mellanstor vintage veranda på baksidan av huset, med trädäck och en pergola
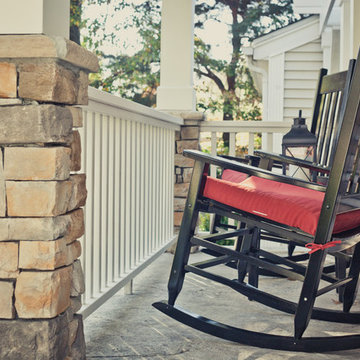
Kyle Cannon
Idéer för att renovera en mellanstor vintage veranda framför huset, med stämplad betong och takförlängning
Idéer för att renovera en mellanstor vintage veranda framför huset, med stämplad betong och takförlängning

Screened-in porch with painted cedar shakes.
Foto på en mellanstor maritim innätad veranda framför huset, med betongplatta, takförlängning och räcke i trä
Foto på en mellanstor maritim innätad veranda framför huset, med betongplatta, takförlängning och räcke i trä
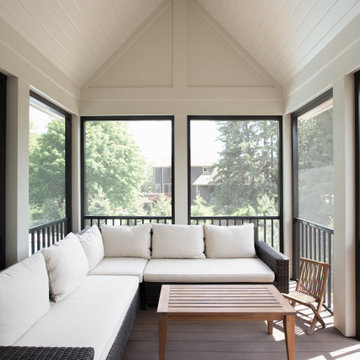
Idéer för en mellanstor klassisk innätad veranda på baksidan av huset, med naturstensplattor, takförlängning och räcke i metall
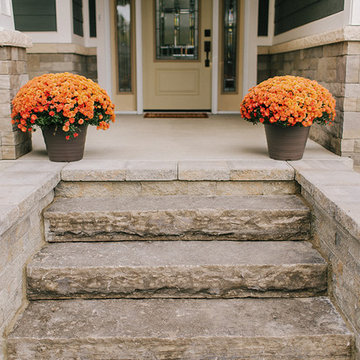
Formal front entrance with natural stone steps, surrounded by raised planter beds.
Inredning av en klassisk mellanstor veranda framför huset, med utekrukor och naturstensplattor
Inredning av en klassisk mellanstor veranda framför huset, med utekrukor och naturstensplattor
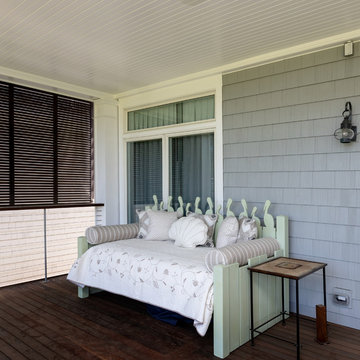
Klassisk inredning av en mellanstor innätad veranda på baksidan av huset, med trädäck och takförlängning
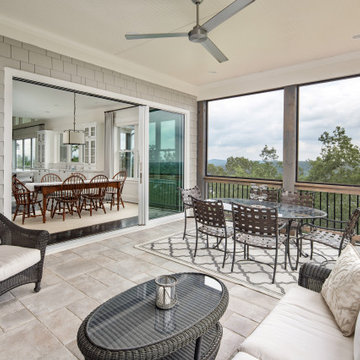
Lovely screened porch for entertaining or enjoying a book. Overlooking Lake Allatoona and the North Georgia Mountains.
Inredning av en klassisk mellanstor innätad veranda längs med huset, med kakelplattor, takförlängning och räcke i flera material
Inredning av en klassisk mellanstor innätad veranda längs med huset, med kakelplattor, takförlängning och räcke i flera material
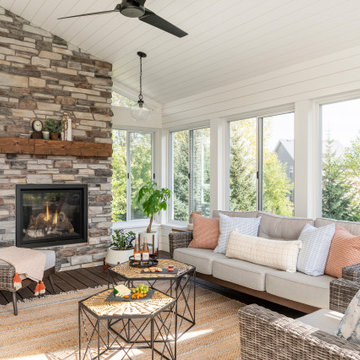
A technology-free gathering space for the family to enjoy together. This transitional four season porch was created as an extension from the client's main living room. With the floor to ceiling stone gas fireplace, and windows the space brings in warmth and coziness throughout the space.
Photos by Spacecrafting Photography, Inc
321 foton på mellanstor beige veranda
3