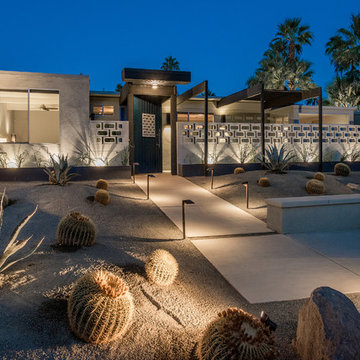1 286 foton på mellanstor blå entré
Sortera efter:
Budget
Sortera efter:Populärt i dag
41 - 60 av 1 286 foton
Artikel 1 av 3

Photographer: Jay Goodrich
This 2800 sf single-family home was completed in 2009. The clients desired an intimate, yet dynamic family residence that reflected the beauty of the site and the lifestyle of the San Juan Islands. The house was built to be both a place to gather for large dinners with friends and family as well as a cozy home for the couple when they are there alone.
The project is located on a stunning, but cripplingly-restricted site overlooking Griffin Bay on San Juan Island. The most practical area to build was exactly where three beautiful old growth trees had already chosen to live. A prior architect, in a prior design, had proposed chopping them down and building right in the middle of the site. From our perspective, the trees were an important essence of the site and respectfully had to be preserved. As a result we squeezed the programmatic requirements, kept the clients on a square foot restriction and pressed tight against property setbacks.
The delineate concept is a stone wall that sweeps from the parking to the entry, through the house and out the other side, terminating in a hook that nestles the master shower. This is the symbolic and functional shield between the public road and the private living spaces of the home owners. All the primary living spaces and the master suite are on the water side, the remaining rooms are tucked into the hill on the road side of the wall.
Off-setting the solid massing of the stone walls is a pavilion which grabs the views and the light to the south, east and west. Built in a position to be hammered by the winter storms the pavilion, while light and airy in appearance and feeling, is constructed of glass, steel, stout wood timbers and doors with a stone roof and a slate floor. The glass pavilion is anchored by two concrete panel chimneys; the windows are steel framed and the exterior skin is of powder coated steel sheathing.
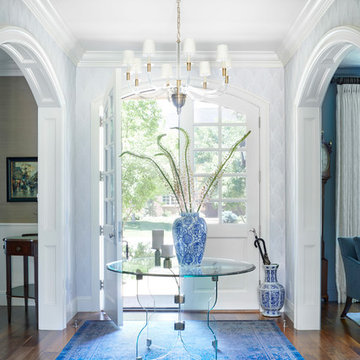
A Bright & Welcoming Entry with Subtle Pattern, Photography by Susie Brenner
Idéer för att renovera en mellanstor vintage foajé, med mellanmörkt trägolv, en dubbeldörr, en vit dörr, brunt golv och grå väggar
Idéer för att renovera en mellanstor vintage foajé, med mellanmörkt trägolv, en dubbeldörr, en vit dörr, brunt golv och grå väggar
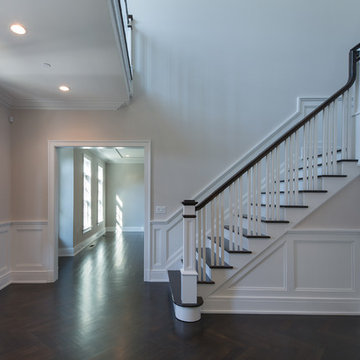
Inspiration för en mellanstor vintage foajé, med grå väggar, mörkt trägolv, en enkeldörr och mörk trädörr
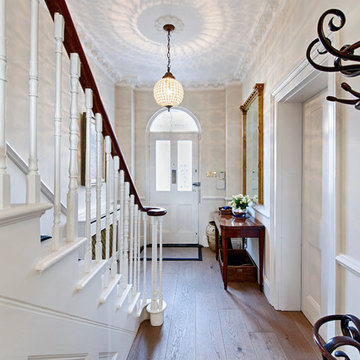
Marco Joe Fazio
Inspiration för en mellanstor vintage hall, med mellanmörkt trägolv, en enkeldörr, en vit dörr och vita väggar
Inspiration för en mellanstor vintage hall, med mellanmörkt trägolv, en enkeldörr, en vit dörr och vita väggar
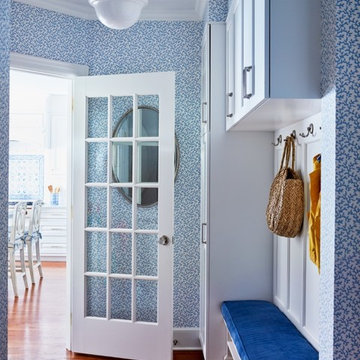
Not too pretty to be the hardworking Mudroom!
Idéer för ett mellanstort klassiskt kapprum, med flerfärgade väggar, mellanmörkt trägolv, en enkeldörr och en vit dörr
Idéer för ett mellanstort klassiskt kapprum, med flerfärgade väggar, mellanmörkt trägolv, en enkeldörr och en vit dörr

Lovely front entrance with delft blue paint and brass accents. Front doors should say welcome and thank you for visiting, I think this does just that!
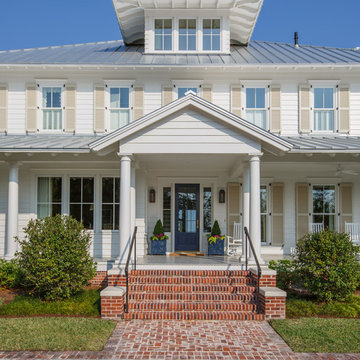
Jessie Preza
Exempel på en mellanstor lantlig ingång och ytterdörr, med vita väggar, tegelgolv, en enkeldörr och en blå dörr
Exempel på en mellanstor lantlig ingång och ytterdörr, med vita väggar, tegelgolv, en enkeldörr och en blå dörr
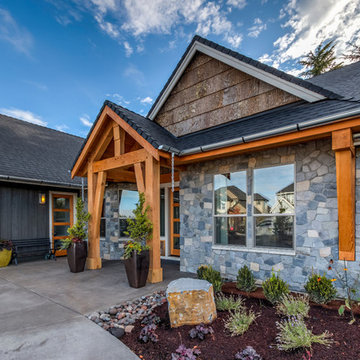
Entry - Arrow Timber Framing
9726 NE 302nd St, Battle Ground, WA 98604
(360) 687-1868
Web Site: https://www.arrowtimber.com
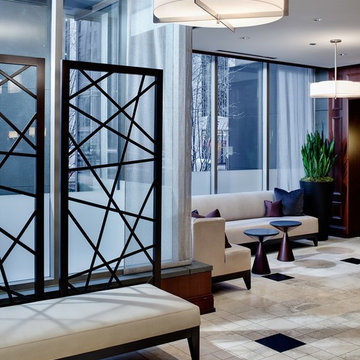
An awkward space in an urban lobby is transformed by the thoughtful use of furniture to maximize use and seating without making the space feel crowded. Monochromatic palette, beautiful but durable finishes, make this space classic and timeless. The windows are frosted for privacy and to create intimacy. David Hausman photographer
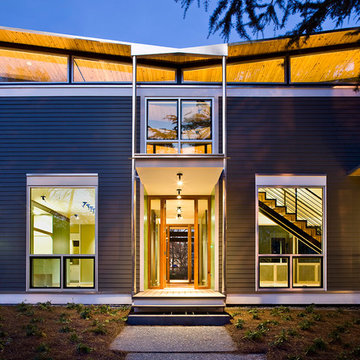
Dramatic and modern entry way to this award-winning Decatur home.
Inredning av en modern mellanstor ingång och ytterdörr, med en enkeldörr och glasdörr
Inredning av en modern mellanstor ingång och ytterdörr, med en enkeldörr och glasdörr

The Lake Forest Park Renovation is a top-to-bottom renovation of a 50's Northwest Contemporary house located 25 miles north of Seattle.
Photo: Benjamin Benschneider
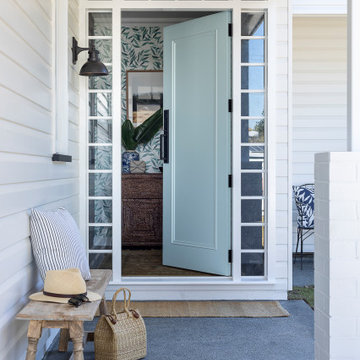
When you enter the home you are met with a custom front door painted int he feature colour that is repeated throughout the home. Custom sidelights and highlight give you a sneek peek into the entry and allow light into the downstairs space.

Five residential-style, three-level cottages are located behind the hotel facing 32nd Street. Spanning 1,500 square feet with a kitchen, rooftop deck featuring a fire place + barbeque, two bedrooms and a living room, showcasing masterfully designed interiors. Each cottage is named after the islands in Newport Beach and features a distinctive motif, tapping five elite Newport Beach-based firms: Grace Blu Design, Jennifer Mehditash Design, Brooke Wagner Design, Erica Bryen Design and Blackband Design.
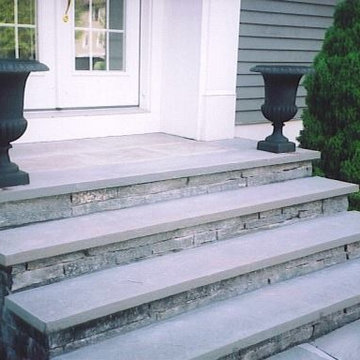
Foto på en mellanstor vintage entré, med betonggolv, en dubbeldörr och en vit dörr
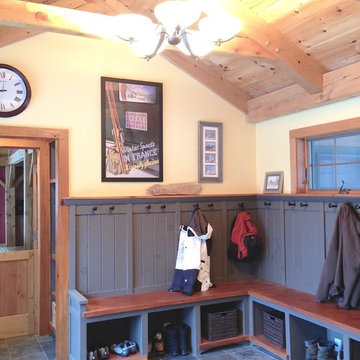
mudroom built-ins with bench and rail road spikes for coat hooks
Foto på ett mellanstort rustikt kapprum, med gula väggar, skiffergolv, en enkeldörr och mellanmörk trädörr
Foto på ett mellanstort rustikt kapprum, med gula väggar, skiffergolv, en enkeldörr och mellanmörk trädörr

A view of the entry made of charcoal concrete board and an open pivot door.
Foto på en mellanstor funkis entré, med en pivotdörr, mörk trädörr, vita väggar och ljust trägolv
Foto på en mellanstor funkis entré, med en pivotdörr, mörk trädörr, vita väggar och ljust trägolv
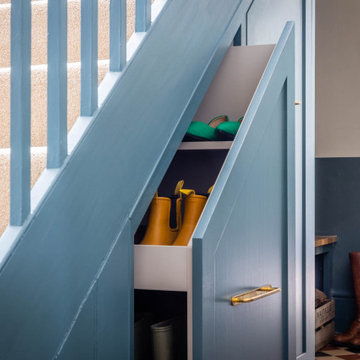
Shaker style, traditional hallway storage with wall panelling and an oak bench. Pull out storage for coats and shoes with a small cupboard to hide electrical equipment. Oak shoe bench with storage underneath.
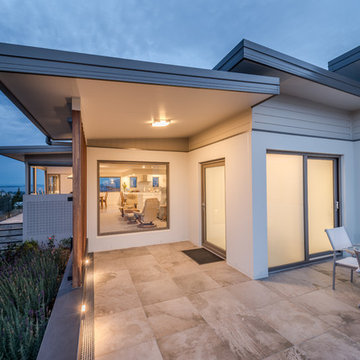
Twilight
Ian Wallace
Inredning av en modern mellanstor ingång och ytterdörr, med vita väggar, en enkeldörr, glasdörr och grått golv
Inredning av en modern mellanstor ingång och ytterdörr, med vita väggar, en enkeldörr, glasdörr och grått golv
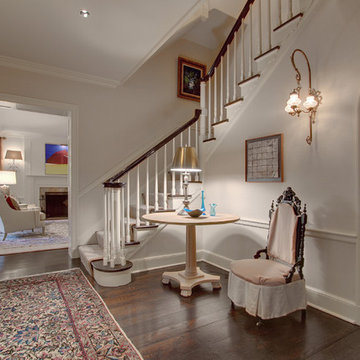
Inredning av en klassisk mellanstor foajé, med vita väggar och mörkt trägolv
1 286 foton på mellanstor blå entré
3
