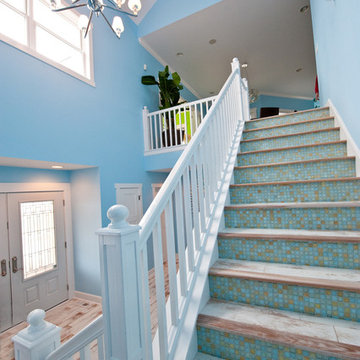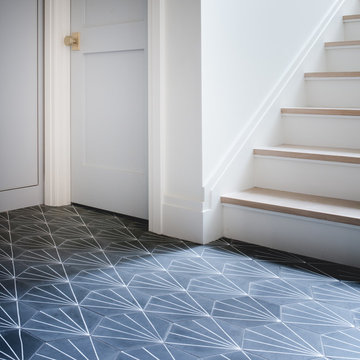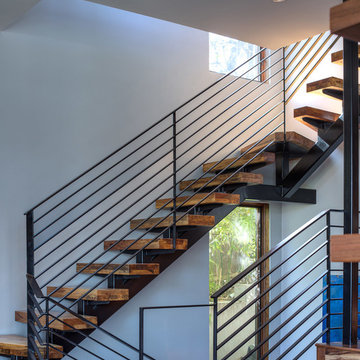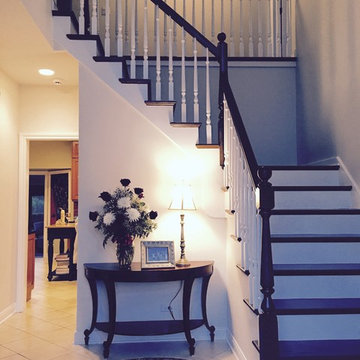498 foton på mellanstor blå trappa
Sortera efter:
Budget
Sortera efter:Populärt i dag
61 - 80 av 498 foton
Artikel 1 av 3
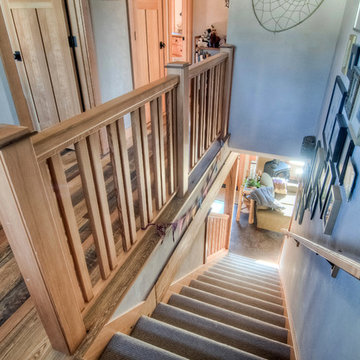
Custom maple wood stairway with rustic exposed beam, and hardwood floors
MIllworks is an 8 home co-housing sustainable community in Bellingham, WA. Each home within Millworks was custom designed and crafted to meet the needs and desires of the homeowners with a focus on sustainability, energy efficiency, utilizing passive solar gain, and minimizing impact.
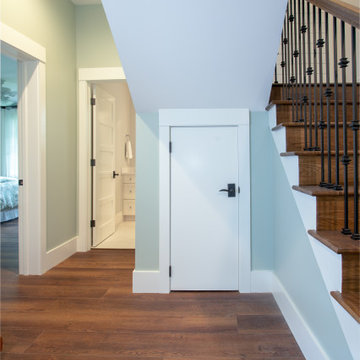
Our clients hired us to design their second home in Northern Michigan; a place they could relax, unwind and enjoy all that Northern Michigan has to offer. Their main residence is in St. Louis, Missouri and they first came to Northern Michigan on vacation with friends. They fell in love with the area and ultimately purchased property in the Walloon area. In addition to the lot they build their home on, they also purchased the lot next door to have plenty of room to garden. The finished product includes a large, open area great room and kitchen, master bedroom and laundry on the main level as well as two guest bedrooms; laundry and a large living area in the walk-out lower level. The large upper deck as well as lower patio offer plenty of room to enjoy the outdoors and their lovely view of beautiful Walloon lake.
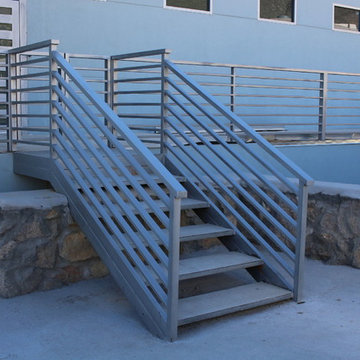
Pelon Saenz
Foto på en mellanstor funkis rak trappa i metall, med sättsteg i metall och räcke i metall
Foto på en mellanstor funkis rak trappa i metall, med sättsteg i metall och räcke i metall
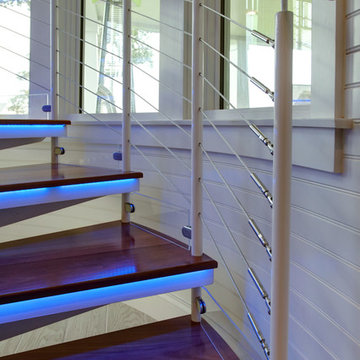
Lauren Clough Photography
Inredning av en modern mellanstor spiraltrappa i trä, med öppna sättsteg och räcke i metall
Inredning av en modern mellanstor spiraltrappa i trä, med öppna sättsteg och räcke i metall
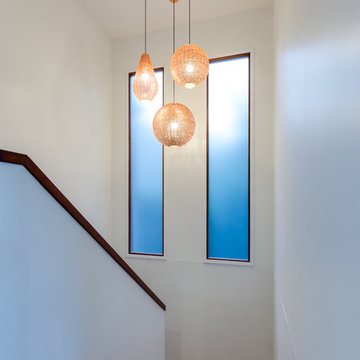
AEP
Idéer för mellanstora funkis u-trappor i trä, med sättsteg i trä och räcke i trä
Idéer för mellanstora funkis u-trappor i trä, med sättsteg i trä och räcke i trä
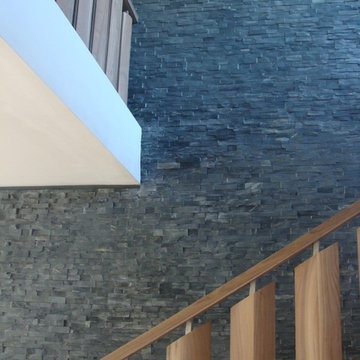
Our Ledgestone Collection details a gorgeous accent wall next to the staircase.
These panels are constructed in an interlocking-shaped form for a beautiful installation free of jarring seam lines and without grouting needed.
The natural finish is apparent in its robust surface and makes it a great choice for most applications. Natural Stone panels give a great strength character to any area, as well as the tranquility of nature.
They can be used indoors or outdoors, commercial or residential, for just details of great extensions as facades, feature walls, pool surroundings, waterfalls, courtyards, etc.
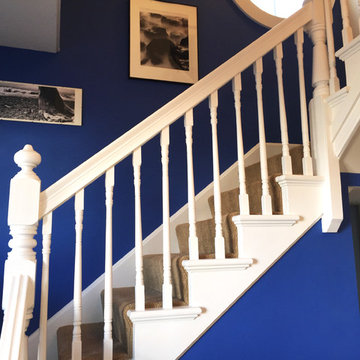
Foto på en mellanstor funkis l-trappa, med heltäckningsmatta och sättsteg med heltäckningsmatta
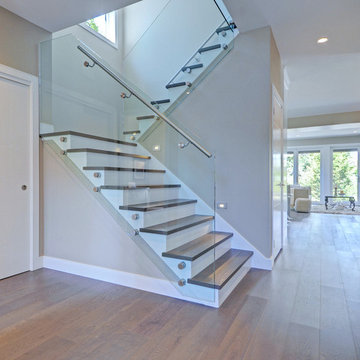
Modern inredning av en mellanstor u-trappa i trä, med sättsteg i målat trä och räcke i glas
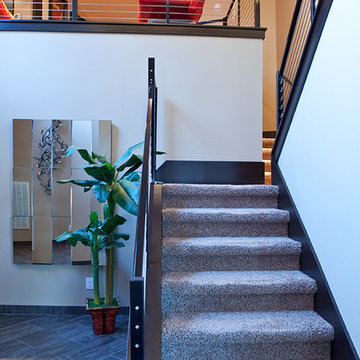
Exempel på en mellanstor modern l-trappa, med heltäckningsmatta och sättsteg med heltäckningsmatta
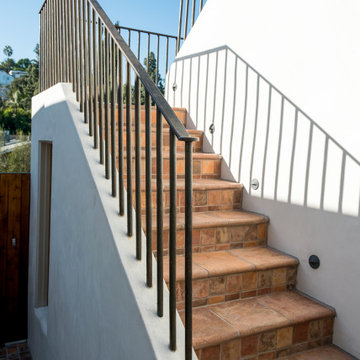
This is a full custom home remodel (inside and out) of a Spanish style home in Silverlake, CA. The home was gutted inside and out and completely redone including new wood doors and windows, roof, stucco, plumbing, wiring, bathrooms, kitchen, closets, landscaping, etc.
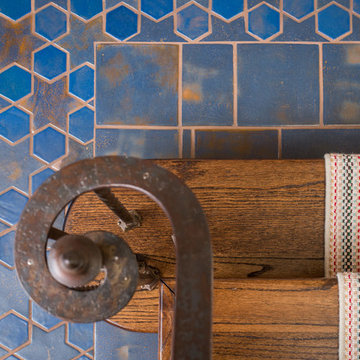
These rich blue tiles enhance the dark wood and rustic railing to finish off this old-world look. The two colors are close enough to work well together and yet not distract from the inherent warmth of the room.
Photographer: Kory Kevin, Interior Designer: Martha Dayton Design, Architect: Rehkamp Larson Architects, Tiler: Reuter Quality Tile
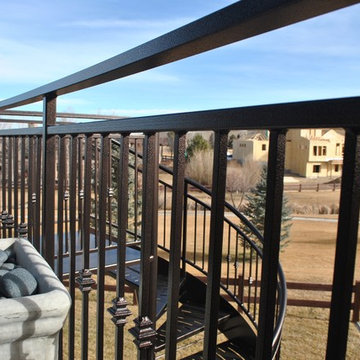
This exterior handrail has a double top rail, decorative pickets, base plates that fasten to the top of the deck and a copper vein exterior powder coat to be able to withstand the unpredictable Colorado weather.
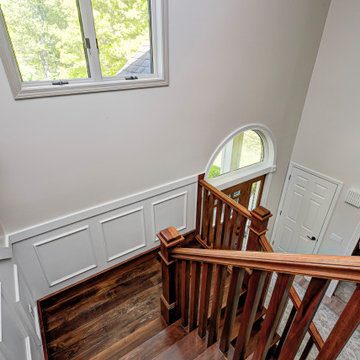
This elegant home remodel created a bright, transitional farmhouse charm, replacing the old, cramped setup with a functional, family-friendly design.
The main entrance exudes timeless elegance with a neutral palette. A polished wooden staircase takes the spotlight, while an elegant rug, perfectly matching the palette, adds warmth and sophistication to the space.
The main entrance exudes timeless elegance with a neutral palette. A polished wooden staircase takes the spotlight, while an elegant rug, perfectly matching the palette, adds warmth and sophistication to the space.
---Project completed by Wendy Langston's Everything Home interior design firm, which serves Carmel, Zionsville, Fishers, Westfield, Noblesville, and Indianapolis.
For more about Everything Home, see here: https://everythinghomedesigns.com/
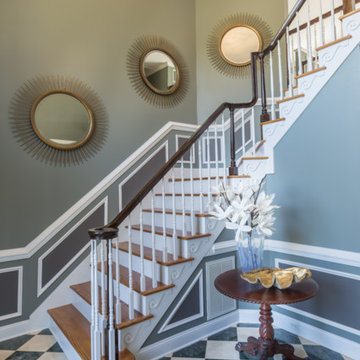
Klassisk inredning av en mellanstor l-trappa i trä, med sättsteg i målat trä och räcke i trä
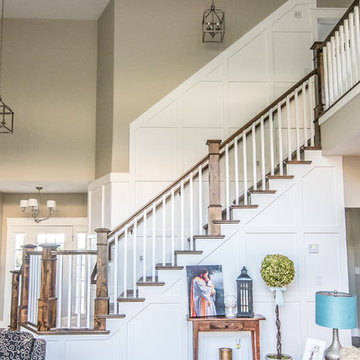
Welcome home to the Remington. This breath-taking two-story home is an open-floor plan dream. Upon entry you'll walk into the main living area with a gourmet kitchen with easy access from the garage. The open stair case and lot give this popular floor plan a spacious feel that can't be beat. Call Visionary Homes for details at 435-228-4702. Agents welcome!
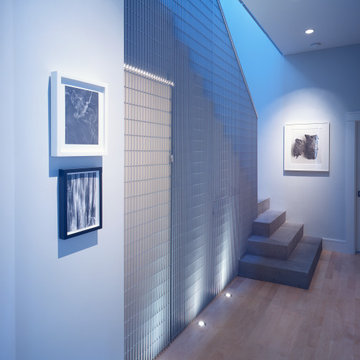
This custom aluminum wall serves many purposes hidden in it are two doors. One door goes to a powder room and the other goes to under stair storage. It is also the stair guard rail
498 foton på mellanstor blå trappa
4
