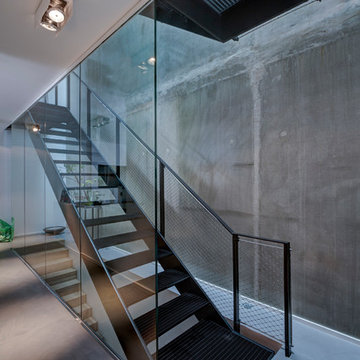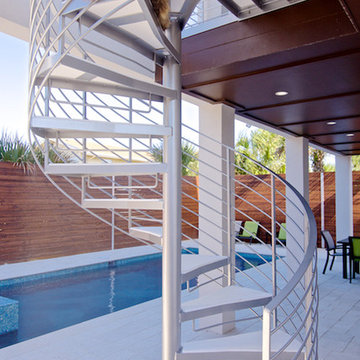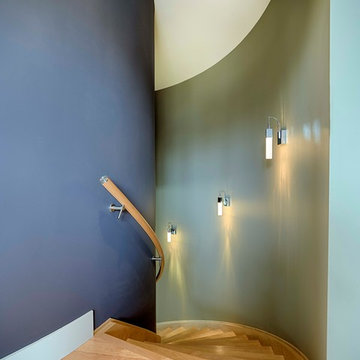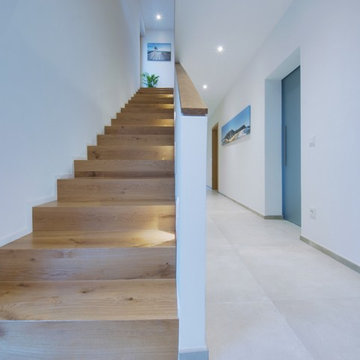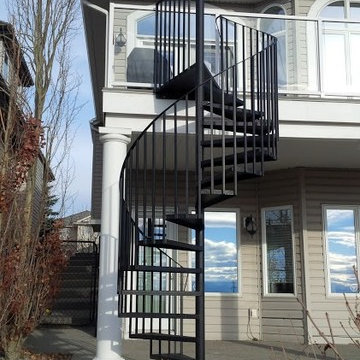498 foton på mellanstor blå trappa
Sortera efter:
Budget
Sortera efter:Populärt i dag
81 - 100 av 498 foton
Artikel 1 av 3
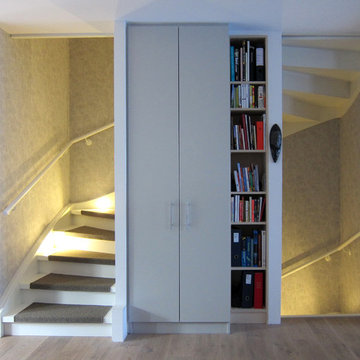
Wir ließen das vorhandene Geländer demontieren und stattdessen einen Handlauf an der Außenwand anbringen. Die Antritte der Stufen wurden mit Platten geschlossen und die gesamte Treppe weiß lackiert. Auf den Stufen liegen auf Maß gefertigte Stufenmatten aus grauem Teppichboden. Sie sorgen nicht nur für eine Geräuschminderung beim Begehen, sie dämpfen auch den Tritt und erhöhen so den Gehkomfort. Einbaustrahler an jeder zweiten Stufe in der Außenwange beleuchten die Treppe, ohne zu blenden. Das Treppenauge wurde mit einer U-förmigen Gipskartonwand geschlossen. Die so entstandene Nische bietet Platz für einen raumhohen Garderobenschrank und ein offenes Regal für Bücher. Gleichzeitig werden so die unterschiedlichen Tiefen der beiden Seiten überspielt. Der Grauton der Schrankfronten ist – ebenso wie die Griffe – angepasst an die vorhandenen Schränke im Eingangsbereich. Durch eine leicht strukturierte Tapete in Grautönen setzt sich das Treppenhaus optisch ab und bildet eine Einheit.
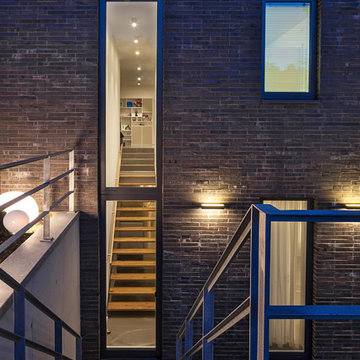
Foto: Negar Sedighi
Modern inredning av en mellanstor rak trappa i målat trä, med öppna sättsteg och räcke i metall
Modern inredning av en mellanstor rak trappa i målat trä, med öppna sättsteg och räcke i metall
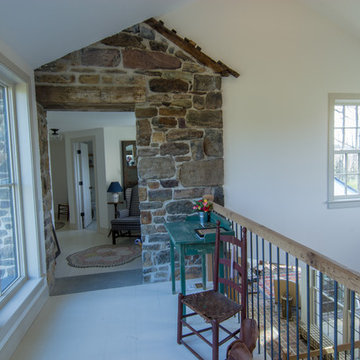
Exempel på en mellanstor lantlig rak trappa i trä, med sättsteg i trä och räcke i trä
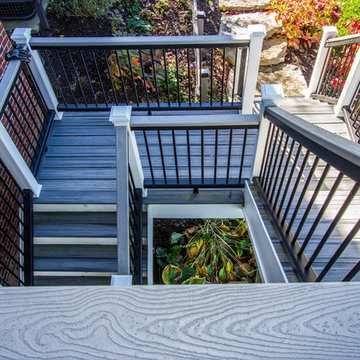
Idéer för en mellanstor klassisk u-trappa i trä, med sättsteg i målat trä och räcke i trä
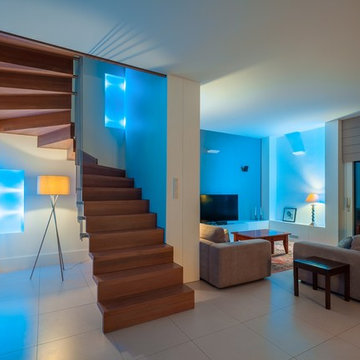
Moderne Faltwerktreppe aus massiver, geräucherter Eiche über zwei Etagen mit durchgehenden Edelstahlstäben bis unter die Decke - by OST Concept Luxemburg (www.ost-concept.lu)
Fotos: Steve Troes Fotodesign (www.stevetroes.com)
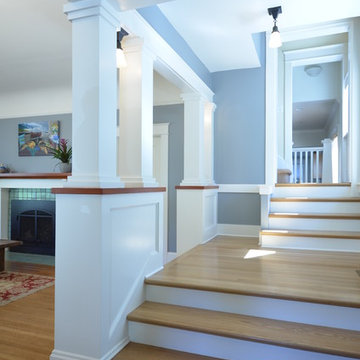
Photo: Eckert & Eckert Photography
Inredning av en amerikansk mellanstor rak trappa i trä, med sättsteg i målat trä
Inredning av en amerikansk mellanstor rak trappa i trä, med sättsteg i målat trä
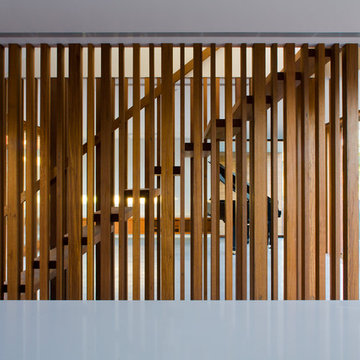
The Narrabeen House is located on the edge of Narrabeen Lagoon and is fortunate to have outlook across water to an untouched island dense with casuarinas.
By contrast, the street context is unremarkable without the slightest hint of the lagoon beyond the houses lining the street and manages to give the impression of being deep in suburbia.
The house is new and replaces a former 1970s cream brick house that functioned poorly and like many other houses from the time, did little to engage with the unique environmental qualities of the lagoon.
In starting this project, we clearly wanted to re-dress the connection with the lagoon and island, but also found ourselves drawn to the suburban qualities of the street and this dramatic contrast between the front and back of the property.
This led us to think about the project within the framework of the ‘suburban ideal’ - a framework that would allow the house to address the street as any other suburban house would, while inwardly pursuing the ideals of oasis and retreat where the water experience could be used to maximum impact - in effect, amplifying the current contrast between street and lagoon.
From the street, the house’s composition is built around the entrance, driveway and garage like any typical suburban house however the impact of these domestic elements is diffused by melding them into a singular architectural expression and form. The broad facade combined with the floating skirt detail give the house a horizontal proportion and even though the dark timber cladding gives the building a ‘stealth’ like appearance, it still withholds the drama of the lagoon beyond.
This sets up two key planning strategies.
Firstly, a central courtyard is introduced as the principal organising element for the planning with all of the house’s key public spaces - living room, dining room, kitchen, study and pool - grouped around the courtyard to connect these spaces visually, and physically when the courtyard walls are opened up. The arrangement promotes a socially inclusive dynamic as well as extending the spatial opportunities of the house. The courtyard also has a significant environmental role bringing sun, light and air into the centre of the house.
Secondly, the planning is composed to deliberately isolate the occupant from the suburban surrounds to heighten the sense of oasis and privateness. This process begins at the street bringing visitors through a succession of exterior spaces that gradually compress and remove the street context through a composition of fences, full height screens and thresholds. The entry sequence eventually terminates at a solid doorway where the sense of intrigue peaks. Rather than entering into a hallway, one arrives in the courtyard where the full extent of the private domain, the lagoon and island are revealed and any sense of the outside world removed.
The house also has an unusual sectional arrangement driven partly by the requirement to elevate the interior 1.2m above ground level to safeguard against flooding but also by the desire to have open plan spaces with dual aspect - north for sun and south for the view. Whilst this introduces issues with the scale relationship of the house to its neighbours, it enables a more interesting multi- level relationship between interior and exterior living spaces to occur. This combination of sectional interplay with the layout of spaces in relation to the courtyard is what enables the layering of spaces to occur - it is possible to view the courtyard, living room, lagoon side deck, lagoon and island as backdrop in just one vista from the study.
Flood raising 1200mm helps by introducing level changes that step and advantage the deeper views Porosity radically increases experience of exterior framed views, elevated The vistas from the key living areas and courtyard are composed to heighten the sense of connection with the lagoon and place the island as the key visual terminating feature.
The materiality further develops the notion of oasis with a simple calming palette of warm natural materials that have a beneficial environmental effect while connecting the house with the natural environment of the lagoon and island.
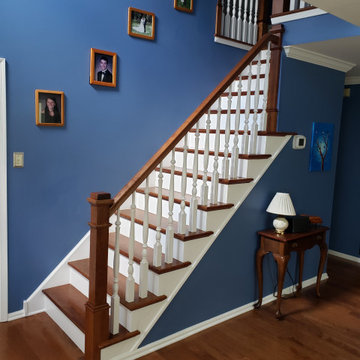
American Cherry treads, newel post and railings.
Bild på en mellanstor eklektisk rak trappa i trä, med sättsteg i målat trä och räcke i trä
Bild på en mellanstor eklektisk rak trappa i trä, med sättsteg i målat trä och räcke i trä
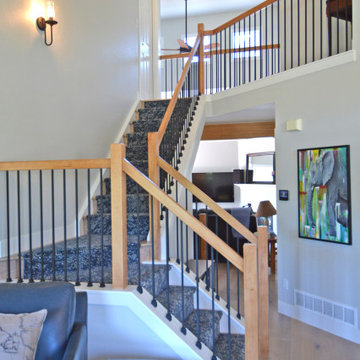
We replaced an outdated oak staircase with newly stained wood to match the new engineered flooring, poplar newel posts and handrails, and plain square iron balusters. We had a custom stair runner fabricated to keep the stairs safe.
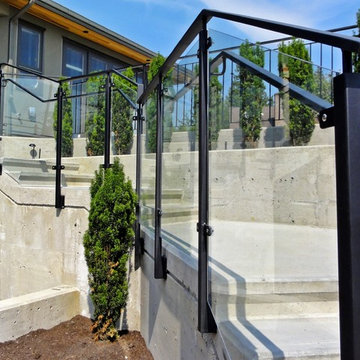
Let the light (and view!) shine through with a timeless Glass Railing.
Our Glass Railings are custom designed and fabricated to fit the space in which it was intended. We use strong and sturdy tempered glass with a variety of tints and privacy patterns for your styling needs.

The Stair is open to the Entry, Den, Hall, and the entire second floor Hall. The base of the stair includes a built-in lift-up bench for storage and seating. Wood risers, treads, ballusters, newel posts, railings and wainscoting make for a stunning focal point of both levels of the home. A large transom window over the Stair lets in ample natural light and will soon be home to a custom stained glass window designed and made by the homeowner.
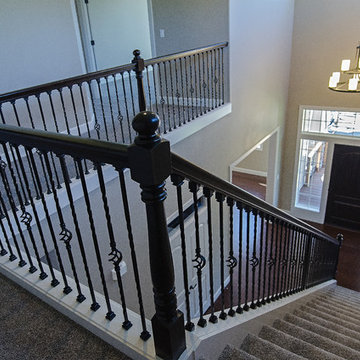
Staircase from second story to first story. Photo taken by Danyel Rodgers
Inspiration för en mellanstor vintage u-trappa, med heltäckningsmatta och sättsteg med heltäckningsmatta
Inspiration för en mellanstor vintage u-trappa, med heltäckningsmatta och sättsteg med heltäckningsmatta
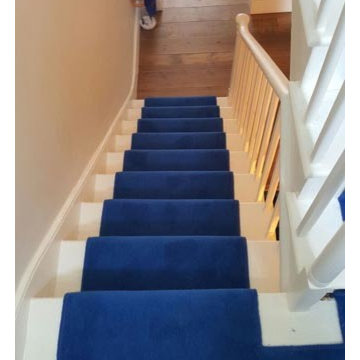
Client: Private Residence In North London
Brief: To supply & install blue carpet to stairs
Inspiration för mellanstora klassiska u-trappor, med heltäckningsmatta och räcke i trä
Inspiration för mellanstora klassiska u-trappor, med heltäckningsmatta och räcke i trä
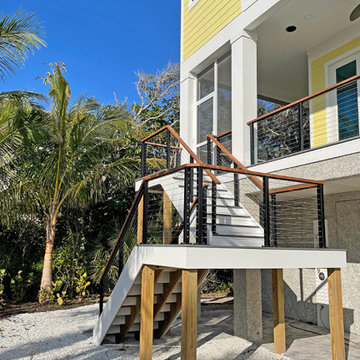
Cascading stairs take you down to beach level from the main floor.
Inspiration för mellanstora maritima u-trappor, med kabelräcke
Inspiration för mellanstora maritima u-trappor, med kabelräcke
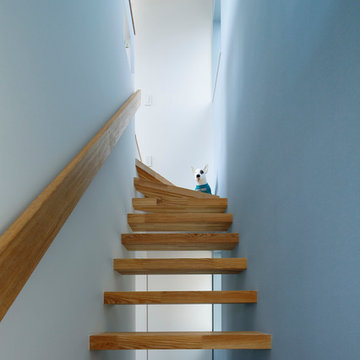
藤井浩司/Nacasa&Partners
Idéer för att renovera en mellanstor funkis l-trappa i trä, med öppna sättsteg
Idéer för att renovera en mellanstor funkis l-trappa i trä, med öppna sättsteg
498 foton på mellanstor blå trappa
5
