1 752 foton på mellanstor brun pool
Sortera efter:
Budget
Sortera efter:Populärt i dag
1 - 20 av 1 752 foton
Artikel 1 av 3
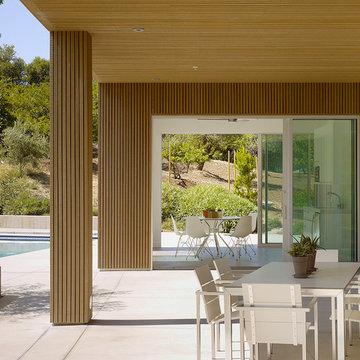
Contemporary compound with well-defined outdoor spaces that are comfortable during hot summer days.
Photographer: Matthew Millman
Inredning av en modern mellanstor rektangulär ovanmarkspool på baksidan av huset
Inredning av en modern mellanstor rektangulär ovanmarkspool på baksidan av huset
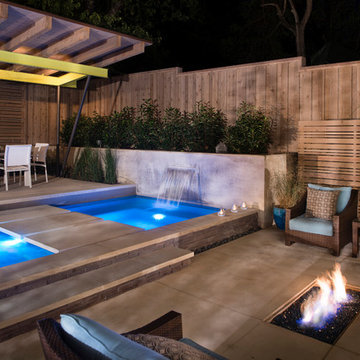
The planning phase of this modern retreat was an intense collaboration that took place over the course of more than two years. While the initial design concept exceeded the clients' expectations, it also exceeded their budget beyond the point of comfort.
The next several months were spent modifying the design, in attempts to lower the budget. Ultimately, the decision was made that they would hold off on the project until they could budget for the original design, rather than compromising the vision.
About a year later, we repeated that same process, which resulted in the same outcome. After another year-long hiatus, we met once again. We revisited design thoughts, each of us bringing to the table new ideas and options.
Each thought simply solidified the fact that the initial vision was absolutely what we all wanted to see come to fruition, and the decision was finally made to move forward.
The main challenge of the site was elevation. The Southeast corner of the lot stands 5'6" above the threshold of the rear door, while the Northeast corner dropped a full 2' below the threshold of the door.
The backyard was also long and narrow, sloping side-to-side and toward the house. The key to the design concept was to deftly place the project into the slope and utilize the elevation changes, without allowing them to dominate the yard, or overwhelm the senses.
The unseen challenge on this project came in the form of hitting every underground issue possible. We had to relocate the sewer main, the gas line, and the electrical service; and since rock was sitting about 6" below the surface, all of these had to be chiseled through many feet of dense rock, adding to our projected timeline and budget.
As you enter the space, your first stop is an outdoor living area. Smooth finished concrete, colored to match the 'Leuder' limestone coping, has a subtle saw-cut pattern aligned with the edges of the recessed fire pit.
In small spaces, it is important to consider a multi-purpose approach. So, the recessed fire pit has been fitted with an aluminum cover that allows our client to set up tables and chairs for entertaining, right over the top of the fire pit.
From here, it;s two steps up to the pool elevation, and the floating 'Leuder' limestone stepper pads that lead across the pool and hide the dam wall of the flush spa.
The main retaining wall to the Southeast is a poured concrete wall with an integrated sheer descent waterfall into the spa. To bring in some depth and texture, a 'Brownstone' ledgestone was used to face both the dropped beam on the pool, and the raised beam of the water feature wall.
The main water feature is comprised of five custom made stainless steel scuppers, supplied by a dedicated booster pump.
Colored concrete stepper pads lead to the 'Ipe' wood deck at the far end of the pool. The placement of this wood deck allowed us to minimize our use of retaining walls on the Northeast end of the yard, since it drops off over three feet below the elevation of the pool beam.
One of the most unique features on this project has to be the structure over the dining area. With a unique combination of steel and wood, the clean modern aesthetic of this structure creates a visual stamp in the space that standard structure could not accomplish.
4" steel posts, painted charcoal grey, are set on an angle, 4' into the bedrock, to anchor the structure. Steel I-beams painted in green-yellow color--aptly called "frolic"--act as the base to the hefty cedar rafters of the roof structure, which has a slight pitch toward the rear.
A hidden gutter on the back of the roof sends water down a copper rain chain, and into the drainage system. The backdrop for both this dining area , as well as the living area, is the horizontal screen panel, created with alternating sizes of cedar planks, stained to a calm hue of dove grey.
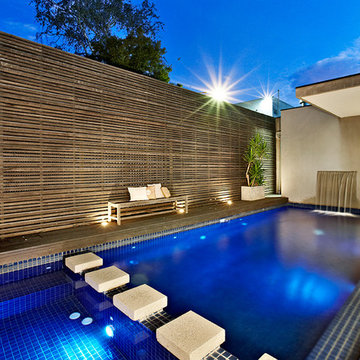
Exteriors of DDB Design Development & Building Houses, Landscape Design by Landscape Architects, photography by Urban Angles.
Exempel på en mellanstor modern rektangulär pool på baksidan av huset
Exempel på en mellanstor modern rektangulär pool på baksidan av huset

Every day is a vacation in this Thousand Oaks Mediterranean-style outdoor living paradise. This transitional space is anchored by a serene pool framed by flagstone and elegant landscaping. The outdoor living space emphasizes the natural beauty of the surrounding area while offering all the advantages and comfort of indoor amenities, including stainless-steel appliances, custom beverage fridge, and a wood-burning fireplace. The dark stain and raised panel detail of the cabinets pair perfectly with the El Dorado stone pulled throughout this design; and the airy combination of chandeliers and natural lighting produce a charming, relaxed environment.
Flooring:
Kitchen and Pool Areas: Concrete
Pool Surround: Flagstone
Deck: Fiberon deck material
Light Fixtures: Chandelier
Stone/Masonry: El Dorado
Photographer: Tom Clary
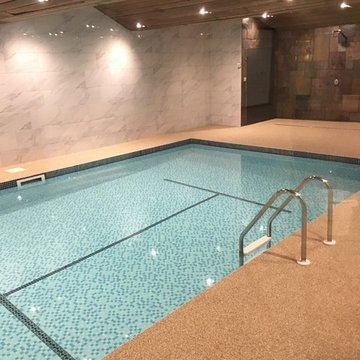
Oltco's own custom blend of permeable resin bound gravel
Idéer för att renovera en mellanstor funkis inomhus, rektangulär ovanmarkspool, med poolhus
Idéer för att renovera en mellanstor funkis inomhus, rektangulär ovanmarkspool, med poolhus
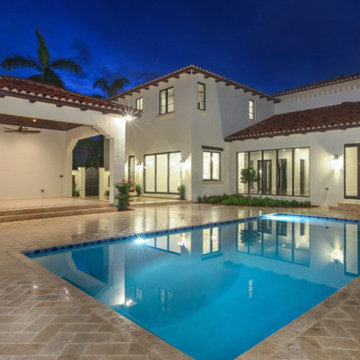
beige pavers in herringbone pattern, spanish water edge tile, Ballerina White Benjamin Moore exterior paint, barrel tile roof, spanish later style ext. lighting
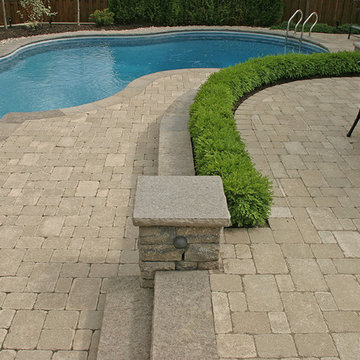
Unilock Brussels Block upper patio and pool deck transition nicely between the natural Limestone copings steps, and walls. Beautiful 14" high Boxwood hedge remains un-clipped for a more natural look.
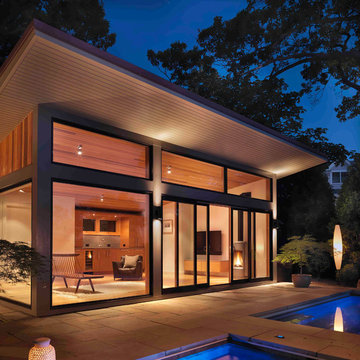
Beautiful shot of this pool house at night. Architecture by Flavin Architects LLC
Idéer för att renovera en mellanstor funkis rektangulär baddamm på baksidan av huset, med poolhus
Idéer för att renovera en mellanstor funkis rektangulär baddamm på baksidan av huset, med poolhus
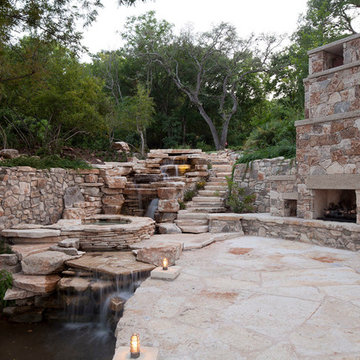
Area was an existing water runoff/gully where boats would be pulled up and serviced in the 1930's. The new owner wanted the area transformed into a spa with a boulder waterfall that circulates water around the spa & into and out of the adjacent lake. Fireplace puts a finishing touch for an amazing natural retreat.
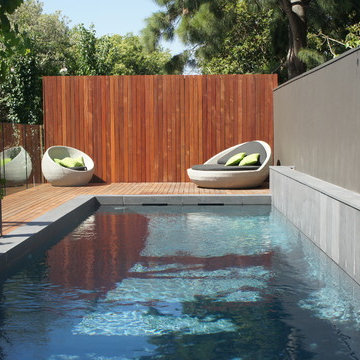
A Neptune Pools Original design
Courtyard pool constructed out of ground in deck with timber screen
Modern inredning av en mellanstor rektangulär träningspool, med trädäck
Modern inredning av en mellanstor rektangulär träningspool, med trädäck
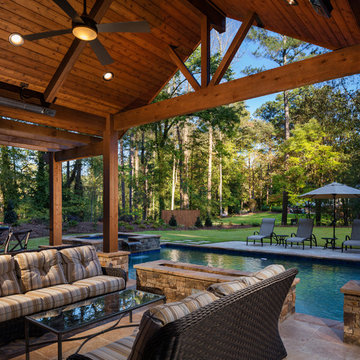
The gabled cabana features an outdoor living space, fire table and water feature combination, enclosed bathroom, and a decorative cedar tongue-and-groove wall that houses a television. The pergolas on each side provide additional entertaining space. The custom swimming pool includes twin tanning ledges and a stacked stone raised spa with waterfall.
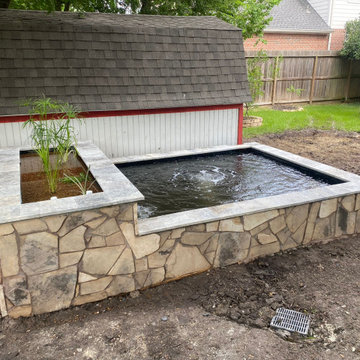
Dedicated Koi Pond. Semi raised with natural stone and Bog Filter.
Inredning av en klassisk mellanstor rektangulär ovanmarkspool på baksidan av huset, med en fontän och naturstensplattor
Inredning av en klassisk mellanstor rektangulär ovanmarkspool på baksidan av huset, med en fontän och naturstensplattor
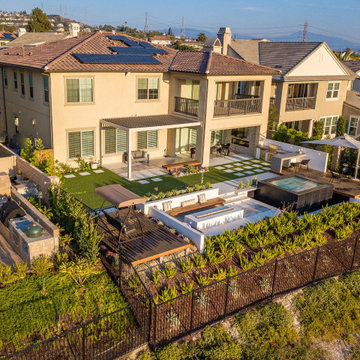
This spa features an infinity edge, black porcelain tile, and view. Other surrounding features consist of raised hardwood decks, cantilevered umbrella, BBQ island, fire pit, covered patio, and drought tolerant landscaping.
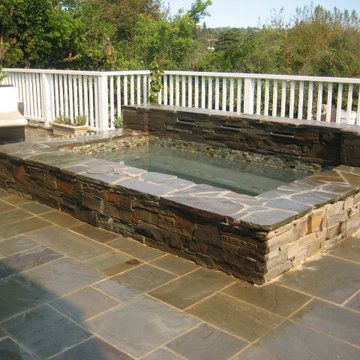
This spa is set on the top of a deck. We used Bluestone rubble for the stacked stone. The back wall is also a water feature
Bild på en mellanstor vintage anpassad ovanmarkspool på baksidan av huset, med spabad och naturstensplattor
Bild på en mellanstor vintage anpassad ovanmarkspool på baksidan av huset, med spabad och naturstensplattor
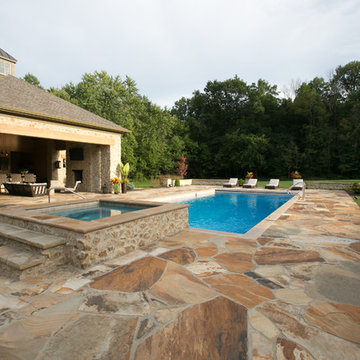
Idéer för en mellanstor rustik träningspool på baksidan av huset, med naturstensplattor
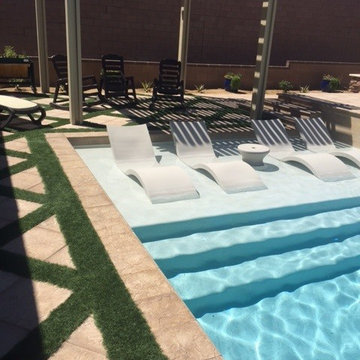
Bild på en mellanstor funkis rektangulär pool på baksidan av huset, med marksten i tegel
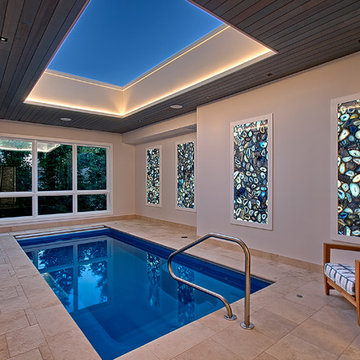
Chicago Lakeview home renovation with Indoor Pool. It has a retracting skylight, backlit blue agate wall panels and heated travertine floor.
Need help with your home transformation? Call Benvenuti and Stein design build for full service solutions. 847.866.6868.
Norman Sizemore -photographer
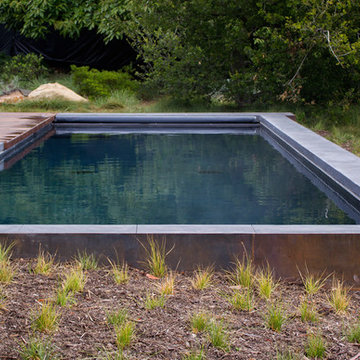
Keith Bartlett
Idéer för en mellanstor modern ovanmarkspool framför huset, med en fontän och trädäck
Idéer för en mellanstor modern ovanmarkspool framför huset, med en fontän och trädäck
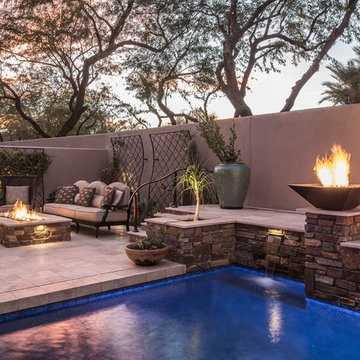
Exempel på en mellanstor klassisk l-formad baddamm på baksidan av huset, med naturstensplattor och en fontän
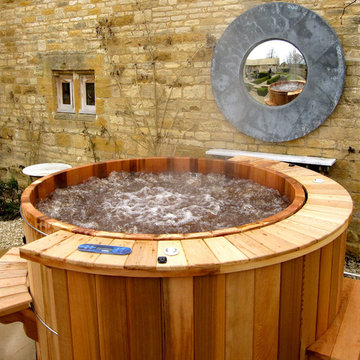
Inspiration för mellanstora rustika ovanmarkspooler på baksidan av huset, med spabad
1 752 foton på mellanstor brun pool
1