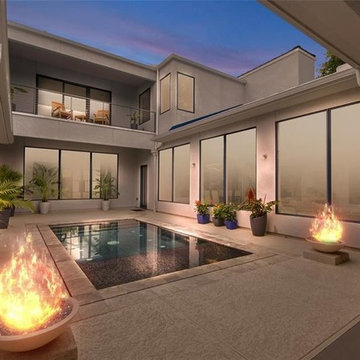1 753 foton på mellanstor brun pool
Sortera efter:
Budget
Sortera efter:Populärt i dag
41 - 60 av 1 753 foton
Artikel 1 av 3
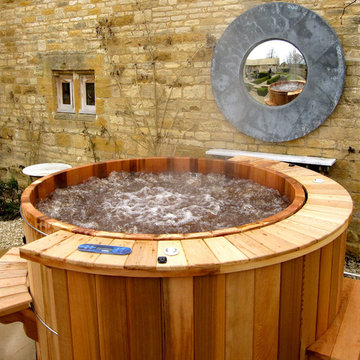
Inspiration för mellanstora rustika ovanmarkspooler på baksidan av huset, med spabad
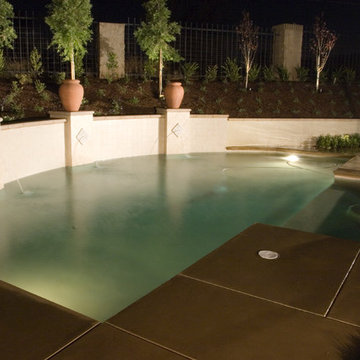
Exempel på en mellanstor medelhavsstil anpassad pool på baksidan av huset, med betongplatta
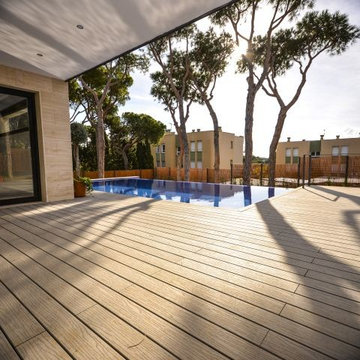
Bild på en mellanstor funkis rektangulär träningspool på baksidan av huset, med trädäck
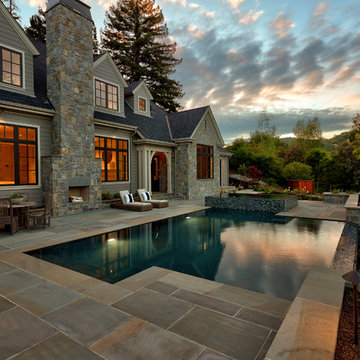
Inspiration för mellanstora moderna rektangulär infinitypooler på baksidan av huset, med spabad och naturstensplattor
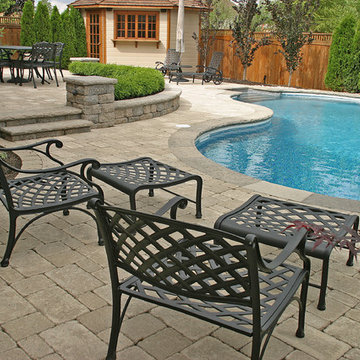
2-1/2" thick locally sourced Limestone coping surround the pool edge, tops the garden wall, pillar caps, and steps. Pool deck and upper dining terrace are done in Unilock Brussels Block pavingstone. Cedar hedging and Purple Beech trees line the fence right up to the cabana. Wrought iron lounge chairs and ottomans make for an inviting feel. Photo cred. to the Japanese Maple branch at the bottom right of the shot!
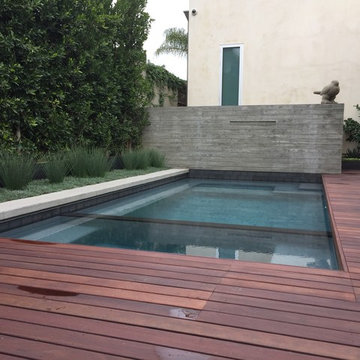
Inspiration för mellanstora moderna rektangulär träningspooler på baksidan av huset, med spabad och trädäck
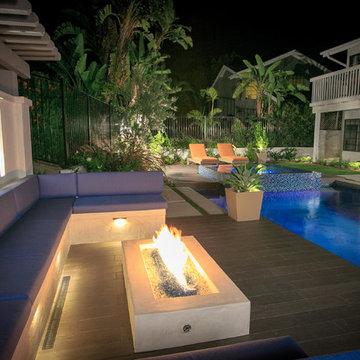
Western Pavers, Inc. has been in business for over twenty years. Western Pavers is the Pioneer of all local paver companies in Southern California. Western Pavers has been transforming customers' visions into a reality for decades. We pride ourselves in providing our customers with 100% satisfaction and creating beautiful outdoor living spaces. Western Pavers can provide beautiful designs and take you from conceptual to the completion of your outdoor living project. We are Western Outdoor Designs’ paver specialist department.
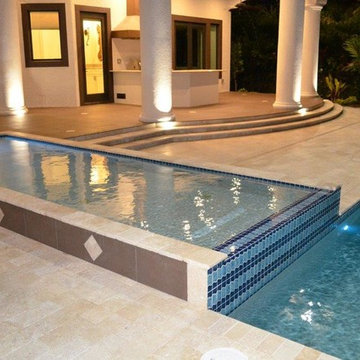
Inredning av en mellanstor anpassad pool på baksidan av huset, med spabad och kakelplattor
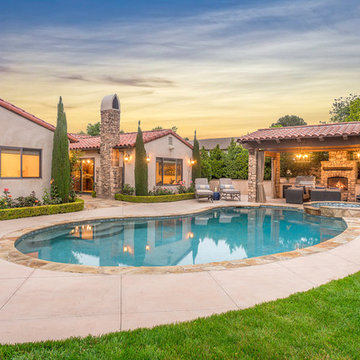
Every day is a vacation in this Thousand Oaks Mediterranean-style outdoor living paradise. This transitional space is anchored by a serene pool framed by flagstone and elegant landscaping. The outdoor living space emphasizes the natural beauty of the surrounding area while offering all the advantages and comfort of indoor amenities, including stainless-steel appliances, custom beverage fridge, and a wood-burning fireplace. The dark stain and raised panel detail of the cabinets pair perfectly with the El Dorado stone pulled throughout this design; and the airy combination of chandeliers and natural lighting produce a charming, relaxed environment.
Flooring:
Kitchen and Pool Areas: Concrete
Pool Surround: Flagstone
Light Fixtures: Chandelier
Stone/Masonry: El Dorado
Photographer: Tom Clary
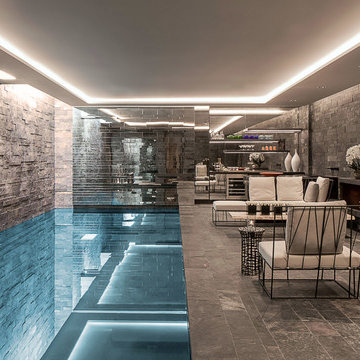
Basement swimming pool and spa with faceted mirror wall and integrated audio system.
Klassisk inredning av en mellanstor inomhus, rektangulär pool
Klassisk inredning av en mellanstor inomhus, rektangulär pool
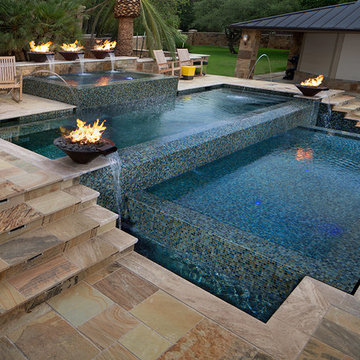
The space at the location for the pool was very limited and flat, so creating a design that was
grandiose for our client without overwhelming the area required creativity. The all-tile pool utilizes
elevations highlighted by multiple negative edges to draw the eye and create aesthetic impact and
dimension to the property. The multiple fire bowls, LED laminar jets, and nicheless LED lights
create a spectacle for evening entertaining throughout the year.
This project won a 2016 GOLD International Design Award.
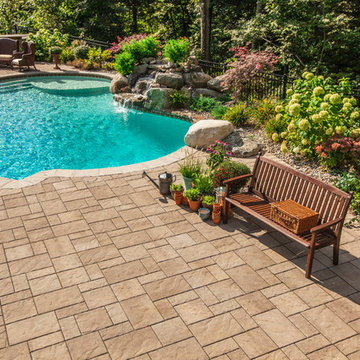
Traditional Style Poolside using Techo-Bloc's Blu 60 mm slab.
Foto på en mellanstor vintage pool
Foto på en mellanstor vintage pool
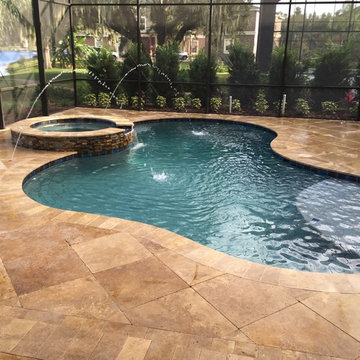
Modern inredning av en mellanstor njurformad pool på baksidan av huset, med en fontän och kakelplattor
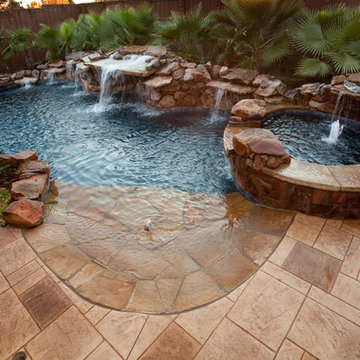
Exempel på en mellanstor modern anpassad baddamm på baksidan av huset, med spabad och stämplad betong
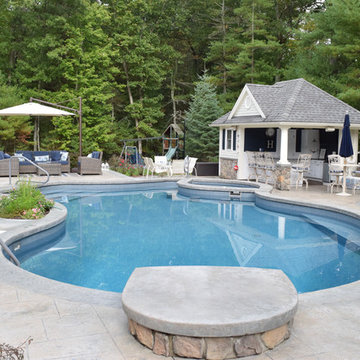
Idéer för att renovera en mellanstor vintage njurformad träningspool på baksidan av huset, med poolhus och stämplad betong
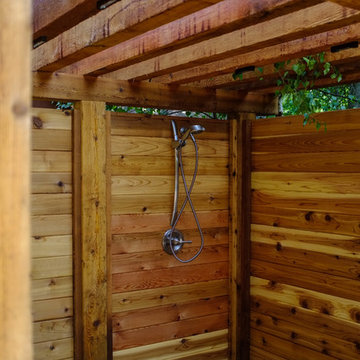
DEBRIERE RESIDENCE
Location: Kalamazoo, MI
Scope: Design & Installation
Features: L-Shaped Pool | Paver Pool Deck with Accent Border | Oversized Steps | Mosaic Glass Tile | Oversized Steps | Diving Board | Pebble Finish | Custom Cedar Fence | Integrated Cedar Outdoor Shower and Changing Room with Barn Door
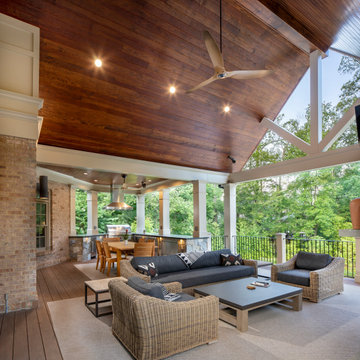
Pool landscaping and hardscape with pergola and covered deck
Exempel på en mellanstor modern rektangulär pool på baksidan av huset, med poolhus och naturstensplattor
Exempel på en mellanstor modern rektangulär pool på baksidan av huset, med poolhus och naturstensplattor
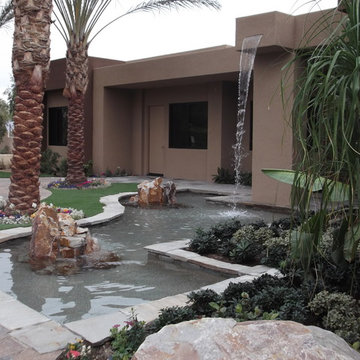
American Heritage Pool Corporation
Inspiration för mellanstora exotiska anpassad träningspooler framför huset, med en fontän och naturstensplattor
Inspiration för mellanstora exotiska anpassad träningspooler framför huset, med en fontän och naturstensplattor
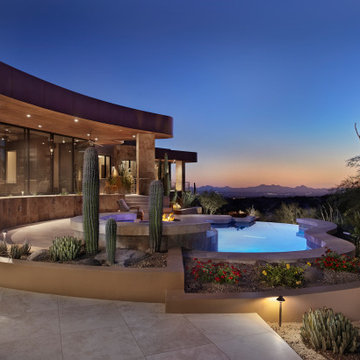
IN 2021, PETE AND BECKY MEIER HIRED LANDSCAPE DESIGN WEST, LLC, TO CREATE AN EXTRAORDINARY RENOVATION DESIGN FOR THE CANYON PASS HOUSE LOCATED IN THE GATED COMMUNITY OF CANYON PASS AT THE PINNACLE OF DOVE MOUNTAIN, IN TUCSON, ARIZONA.
EXISTING LANDSCAPE DID NOT COMPLIMENT THE OUTSTANDING ADJACENT DESERT NOR THE UNIQUE MARK SOLOWAY ARCHITECTURE. GOAL WAS TO CREATE A BEAUTIFUL DIALOGUE WITH THE ADJACENT DESERT AND RESIDENCE.
DESIRED OUTCOME:
INCREASE VISUAL APPEAL/LOWER WATER USE WITH NUMEROUS SPECIMEN SUCCULENTS AND A PLANTING DESIGN THAT IS INVITING, COLORFUL AND GRACIOUS, INCREASE YEAR AROUND COLOR AND BLOOMS TO ATTRACT NATIVE POLLINATORS SUCH AS BIRDS, BATS, HUMMINGBIRDS AND BUTTERFLIES MITIGATE DAMAGE TO PORTIONS OF THE PROPERTY PREVIOUSLY USED AS CONSTRUCTION STAGING AREAS
LOWER WATER USAGE REPLACING EXISTING FAULTY IRRIGATION
LOWER ENERGY/INCREASED NIGHTTIME LIGHTING AESTHETICS WITH A PROFESSIONAL DESIGN AND USING HUNTER/FX LED LIGHTING
CHALLENGES:
HILLSIDE/SLOPE
WILDLIFE
ROCKY SOILS
DIFFICULT ACCESS
Robin Stancliff Photography
1 753 foton på mellanstor brun pool
3
