3 594 foton på mellanstor brun tvättstuga
Sortera efter:
Budget
Sortera efter:Populärt i dag
81 - 100 av 3 594 foton
Artikel 1 av 3

Inspiration för mellanstora klassiska l-formade tvättstugor enbart för tvätt, med en undermonterad diskho, luckor med upphöjd panel, laminatbänkskiva, gröna väggar, klinkergolv i keramik, en tvättpelare, beiget golv och skåp i mellenmörkt trä

Bild på en mellanstor vintage linjär tvättstuga enbart för tvätt, med en undermonterad diskho, skåp i shakerstil, vita skåp, granitbänkskiva, beige väggar, travertin golv och en tvättmaskin och torktumlare bredvid varandra
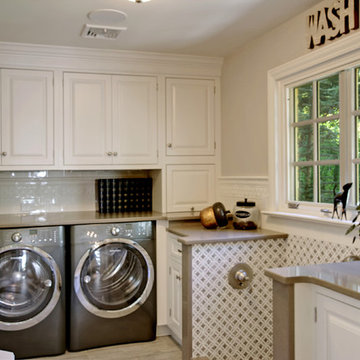
New Laundry-Mudroom addition accommodates all practical domestic needs including cubbies for book bags and a dog shower.
Photo: Phil Johnson
Idéer för en mellanstor klassisk tvättstuga enbart för tvätt, med luckor med upphöjd panel, vita skåp, beige väggar och en tvättmaskin och torktumlare bredvid varandra
Idéer för en mellanstor klassisk tvättstuga enbart för tvätt, med luckor med upphöjd panel, vita skåp, beige väggar och en tvättmaskin och torktumlare bredvid varandra

Jim Gross Photography
Inspiration för ett mellanstort vintage parallellt grovkök, med en nedsänkt diskho, skåp i shakerstil, vita skåp, bänkskiva i kalksten, klinkergolv i porslin, en tvättmaskin och torktumlare bredvid varandra och beige väggar
Inspiration för ett mellanstort vintage parallellt grovkök, med en nedsänkt diskho, skåp i shakerstil, vita skåp, bänkskiva i kalksten, klinkergolv i porslin, en tvättmaskin och torktumlare bredvid varandra och beige väggar
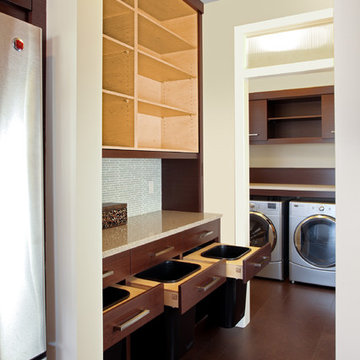
Idéer för mellanstora funkis tvättstugor enbart för tvätt, med släta luckor, beige väggar, mellanmörkt trägolv, en tvättmaskin och torktumlare bredvid varandra och skåp i mörkt trä

Stained cabinets with tall appliances worked well with the rustic stone flooring.
Idéer för att renovera en mellanstor funkis grå grått tvättstuga enbart för tvätt, med en nedsänkt diskho, släta luckor, skåp i mörkt trä, laminatbänkskiva, beige väggar, klinkergolv i keramik, en tvättmaskin och torktumlare bredvid varandra och flerfärgat golv
Idéer för att renovera en mellanstor funkis grå grått tvättstuga enbart för tvätt, med en nedsänkt diskho, släta luckor, skåp i mörkt trä, laminatbänkskiva, beige väggar, klinkergolv i keramik, en tvättmaskin och torktumlare bredvid varandra och flerfärgat golv

This bespoke kitchen is the perfect blend of subtle elements alongside statement design.
While the irregular ceiling heights and central pillar could have posed a problem, the clever colour scheme serves to draw your eye away from these areas and focuses instead on the dramatic charcoal grey cabinetry with its bevelled door detail and knurled, polished brass handles.
A bespoke bar area with built-in Miele wine cooler has been hand-painted in a rich, luxurious shade of purple. While the use of an antique mirror splashback in this area further enhances the luxurious feel of the design.
Reeded glass has been used in the display cabinets both within the bar and also either side of the sink, which has been strategically positioned by the window to allow lovely views out to the garden.
The whole kitchen has been finished with Corian worktops, beautifully moulded to provide a seamless wet area along with an unobtrusive splashback and extractor hood above the Miele Induction hob. Other appliances include a Miele oven stack with warming drawer, a Quooker and an American style fridge freezer.
A run of full height cabinetry has been provided along one wall with a double door larder cupboard, open shelving and a secret door leading through to the bespoke utility.
In the centre of the room the large, square shaped island has ample space for storage and seating. Here a softer shade of blush pink has been chosen to delicately contrast with the deeper tones throughout the rest of the room.

Idéer för en mellanstor maritim svarta parallell tvättstuga enbart för tvätt, med en undermonterad diskho, skåp i shakerstil, vita skåp, bänkskiva i koppar, vita väggar, vinylgolv, en tvättmaskin och torktumlare bredvid varandra och flerfärgat golv
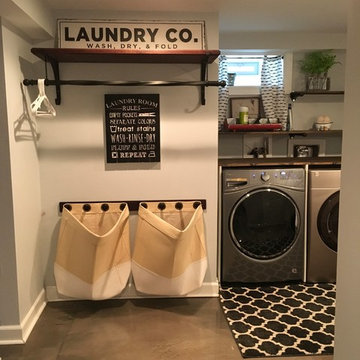
Bild på en mellanstor lantlig tvättstuga enbart för tvätt, med en undermonterad diskho, träbänkskiva, grå väggar, betonggolv, en tvättmaskin och torktumlare bredvid varandra och grått golv

This property has been transformed into an impressive home that our clients can be proud of. Our objective was to carry out a two storey extension which was considered to complement the existing features and period of the house. This project was set at the end of a private road with large grounds.
During the build we applied stepped foundations due to the nearby trees. There was also a hidden water main in the ground running central to new floor area. We increased the water pressure by installing a break tank (this is a separate water storage tank where a large pump pulls the water from here and pressurises the mains incoming supplying better pressure all over the house hot and cold feeds.). This can be seen in the photo below in the cladded bespoke external box.
Our client has gained a large luxurious lounge with a feature log burner fireplace with oak hearth and a practical utility room downstairs. Upstairs, we have created a stylish master bedroom with a walk in wardrobe and ensuite. We added beautiful custom oak beams, raised the ceiling level and deigned trusses to allow sloping ceiling either side.
Other special features include a large bi-folding door to bring the lovely garden into the new lounge. Upstairs, custom air dried aged oak which we ordered and fitted to the bedroom ceiling and a beautiful Juliet balcony with raw iron railing in black.
This property has a tranquil farm cottage feel and now provides stylish adequate living space.

Exempel på ett mellanstort klassiskt l-format grovkök, med en undermonterad diskho, luckor med infälld panel, skåp i mörkt trä, bänkskiva i kvarts, vinylgolv, en tvättmaskin och torktumlare bredvid varandra, flerfärgat golv och grå väggar
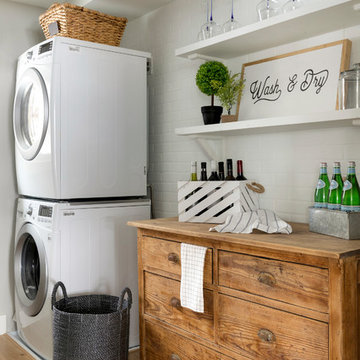
Spacecrafting photography
Lantlig inredning av ett mellanstort linjärt grovkök, med en tvättpelare
Lantlig inredning av ett mellanstort linjärt grovkök, med en tvättpelare

photography by Andrea Calo • Maharam Symmetry wallpaper in "Patina" • custom cabinetry by Amazonia Cabinetry painted Benjamin Moore 1476 "Squirrel Tail" • polished Crema Marfil countertop • Solids in Design tile backsplash in bone matte • Artesso faucet by Brizo • Isla Intarsia 8” Hex tile floor by Kingwood in "nut" • Emtek 86213 satin nickel cabinet knobs • Leona Hamper from World Market
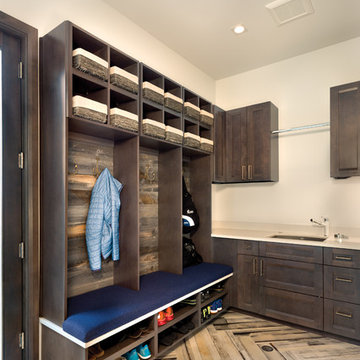
Mud room with barn wood and chevron tile.
Bild på ett mellanstort eklektiskt u-format grovkök, med en undermonterad diskho, luckor med infälld panel, grå skåp, bänkskiva i kvarts, vita väggar, klinkergolv i keramik och beiget golv
Bild på ett mellanstort eklektiskt u-format grovkök, med en undermonterad diskho, luckor med infälld panel, grå skåp, bänkskiva i kvarts, vita väggar, klinkergolv i keramik och beiget golv

Foto på ett mellanstort vintage grovkök, med skåp i shakerstil, vita skåp, grå väggar, klinkergolv i porslin, en tvättmaskin och torktumlare bredvid varandra och grått golv

Flow Photography
Exempel på en mellanstor lantlig l-formad tvättstuga enbart för tvätt, med en rustik diskho, vita skåp, bänkskiva i kvarts, beige väggar, klinkergolv i porslin, en tvättmaskin och torktumlare bredvid varandra, grått golv och skåp i shakerstil
Exempel på en mellanstor lantlig l-formad tvättstuga enbart för tvätt, med en rustik diskho, vita skåp, bänkskiva i kvarts, beige väggar, klinkergolv i porslin, en tvättmaskin och torktumlare bredvid varandra, grått golv och skåp i shakerstil
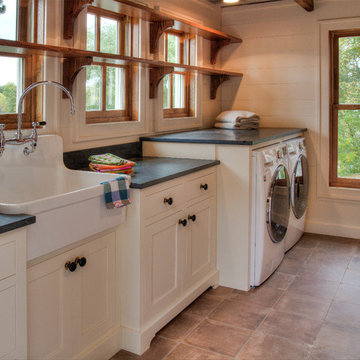
Foto på en mellanstor lantlig linjär tvättstuga enbart för tvätt, med en rustik diskho, vita skåp, bänkskiva i täljsten, vita väggar, klinkergolv i keramik, en tvättmaskin och torktumlare bredvid varandra, beiget golv och skåp i shakerstil

The updated laundry room offers clean, fresh lines, easy to maintain granite counter tops and a unique, penny round mosaic porcelain tiled back splash. The stacking washer and dryer freed up storage space on either side of the unit to add more cabinets and a working area.
Photo Credit: Chris Whonsetler

Inredning av en klassisk mellanstor l-formad tvättstuga enbart för tvätt, med en undermonterad diskho, luckor med infälld panel, grå skåp, bänkskiva i koppar, grå väggar, klinkergolv i keramik, en tvättmaskin och torktumlare bredvid varandra och beiget golv

The kitchen isn't the only room worthy of delicious design... and so when these clients saw THEIR personal style come to life in the kitchen, they decided to go all in and put the Maine Coast construction team in charge of building out their vision for the home in its entirety. Talent at its best -- with tastes of this client, we simply had the privilege of doing the easy part -- building their dream home!
3 594 foton på mellanstor brun tvättstuga
5