3 594 foton på mellanstor brun tvättstuga
Sortera efter:
Budget
Sortera efter:Populärt i dag
101 - 120 av 3 594 foton
Artikel 1 av 3

We incorporated pull down drying racks on an otherwise unused wall in the laundry room.
Inspiration för ett mellanstort vintage brun linjärt brunt grovkök, med en undermonterad diskho, släta luckor, vita skåp, bänkskiva i kvarts, grå väggar, mörkt trägolv, en tvättmaskin och torktumlare bredvid varandra och brunt golv
Inspiration för ett mellanstort vintage brun linjärt brunt grovkök, med en undermonterad diskho, släta luckor, vita skåp, bänkskiva i kvarts, grå väggar, mörkt trägolv, en tvättmaskin och torktumlare bredvid varandra och brunt golv
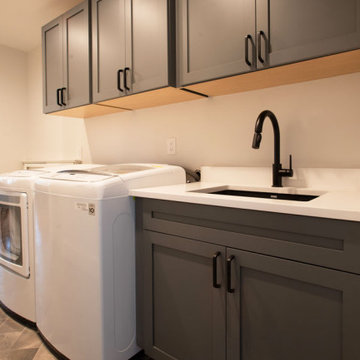
Our clients wanted a modern mountain getaway that would combine their gorgeous mountain surroundings with contemporary finishes. To highlight the stunning cathedral ceilings, we decided to take the natural stone on the fireplace from floor to ceiling. The dark wood mantle adds a break for the eye, and ties in the views of surrounding trees. Our clients wanted a complete facelift for their kitchen, and this started with removing the excess of dark wood on the ceiling, walls, and cabinets. Opening a larger picture window helps in bringing the outdoors in, and contrasting white and black cabinets create a fresh and modern feel.
---
Project designed by Miami interior designer Margarita Bravo. She serves Miami as well as surrounding areas such as Coconut Grove, Key Biscayne, Miami Beach, North Miami Beach, and Hallandale Beach.
For more about MARGARITA BRAVO, click here: https://www.margaritabravo.com/
To learn more about this project, click here: https://www.margaritabravo.com/portfolio/colorado-nature-inspired-getaway/

This property has been transformed into an impressive home that our clients can be proud of. Our objective was to carry out a two storey extension which was considered to complement the existing features and period of the house. This project was set at the end of a private road with large grounds.
During the build we applied stepped foundations due to the nearby trees. There was also a hidden water main in the ground running central to new floor area. We increased the water pressure by installing a break tank (this is a separate water storage tank where a large pump pulls the water from here and pressurises the mains incoming supplying better pressure all over the house hot and cold feeds.). This can be seen in the photo below in the cladded bespoke external box.
Our client has gained a large luxurious lounge with a feature log burner fireplace with oak hearth and a practical utility room downstairs. Upstairs, we have created a stylish master bedroom with a walk in wardrobe and ensuite. We added beautiful custom oak beams, raised the ceiling level and deigned trusses to allow sloping ceiling either side.
Other special features include a large bi-folding door to bring the lovely garden into the new lounge. Upstairs, custom air dried aged oak which we ordered and fitted to the bedroom ceiling and a beautiful Juliet balcony with raw iron railing in black.
This property has a tranquil farm cottage feel and now provides stylish adequate living space.
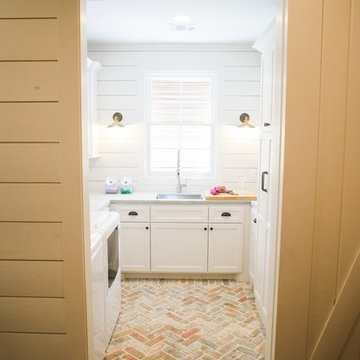
Exempel på en mellanstor lantlig grå u-formad grått tvättstuga enbart för tvätt, med en undermonterad diskho, luckor med infälld panel, vita skåp, vita väggar, tegelgolv, en tvättmaskin och torktumlare bredvid varandra, beiget golv och bänkskiva i betong

This laundry / mud room was created with optimal storage using Waypoint 604S standard overlay cabinets in Painted Cashmere color with a raised panel door. The countertop is Wilsonart in color Betty. A Blanco Silgranit single bowl top mount sink with an Elkay Pursuit Flexible Spout faucet was also installed.
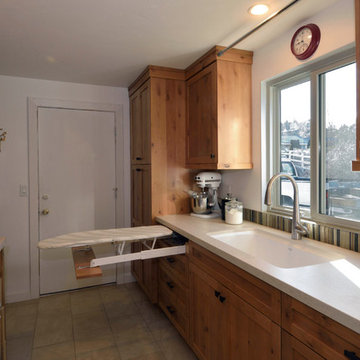
Ironing board in a drawer. Craftsman styled Knotty Alder cabinetry, full overlay cabinet construction; soft close hinges & drawer guides; oil rubbed bronze hardware; engineered counter tops. Images by UDCC
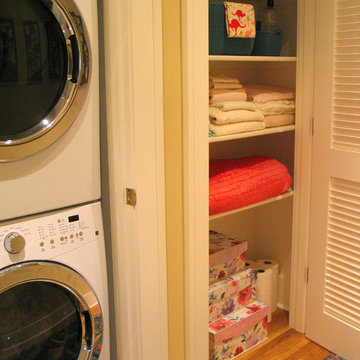
Inspiration för mellanstora klassiska små tvättstugor, med luckor med lamellpanel, vita skåp, gula väggar, mellanmörkt trägolv, en tvättpelare och brunt golv
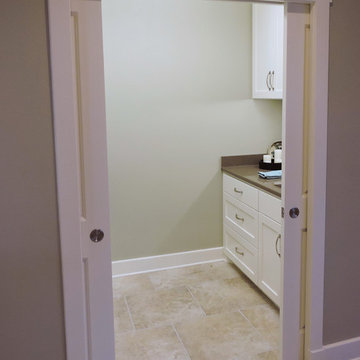
Double pocket doors allow wheelchair access to laundry but also can be closed off when needed. We also added an occupancy sensor for the overhead light.

the mudroom was even with the first floor and included an interior stairway down to the garage level. Careful consideration was taken into account when laying out the wall and ceiling paneling to make sure all the beads align.
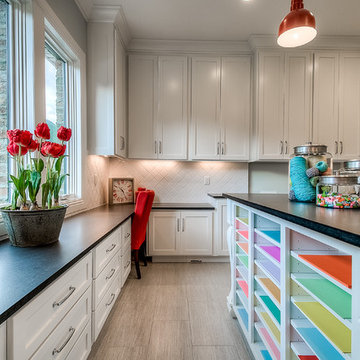
Craft and laundry room. Perfect space to work, craft, wrap gifts and fold laundry.
Photo Credit: Caroline Merrill Real Estate Photography
Foto på ett mellanstort vintage l-format grovkök, med en undermonterad diskho, skåp i shakerstil, vita skåp, granitbänkskiva, klinkergolv i porslin, en tvättmaskin och torktumlare bredvid varandra och grå väggar
Foto på ett mellanstort vintage l-format grovkök, med en undermonterad diskho, skåp i shakerstil, vita skåp, granitbänkskiva, klinkergolv i porslin, en tvättmaskin och torktumlare bredvid varandra och grå väggar

Idéer för en mellanstor maritim vita parallell tvättstuga, med en nedsänkt diskho, skåp i shakerstil, vita skåp, gröna väggar, ljust trägolv, bänkskiva i koppar, en tvättmaskin och torktumlare bredvid varandra och beiget golv

We wanted to showcase a fun multi-purpose room, combining a laundry room, pet supplies/bed and wrapping paper center.
Using Current frame-less cabinets, we show as much of the product as possible in a small space:
Lazy susan
Stack of 4 drawers (each drawer being a different box and glide offered in the line)
Pull out ironing board
Stacked washer and dryer
Clothes rod for both hanging clothes and wrapping paper
Open shelves
Square corner wall
Pull out hamper baskets
Pet bed
Tip up door
Open shelves with pull out hampers
We also wanted to combine cabinet materials with high gloss white laminate upper cabinets and Spokane lower cabinets. Keeping a budget in mind, plastic laminate counter tops with white wood-grain imprint and a top-mounted sink were used.

New laundry room with removable ceiling to access plumbing for future kitchen remodel. Soffit on upper left accomodates heating ducts from new furnace room (accecssed by door to the left of the sink). Painted cabinets, painted concrete floor and built in hanging rod make for functional laundry space.
Photo by David Hiser
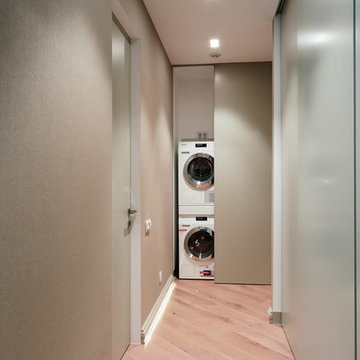
wardrobes, wardrobe with hidden washing machine, Cabinet doors without frames, sliding door, a niche in the ceiling for cabinets doors
Idéer för en mellanstor modern liten tvättstuga, med beige väggar, ljust trägolv och en tvättpelare
Idéer för en mellanstor modern liten tvättstuga, med beige väggar, ljust trägolv och en tvättpelare
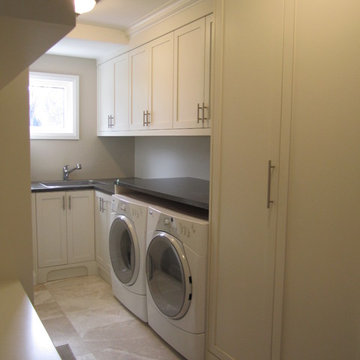
If you know the flurry of stuff left behind when children arrive at home you will certainly appreciate this space. One thing we love about cabinetry is the clean look you get once all your things have a spot to be tucked away.

Speckman Photography
Inspiration för en mellanstor rustik l-formad tvättstuga enbart för tvätt, med en integrerad diskho, skåp i mellenmörkt trä, bänkskiva i koppar, grå väggar, en tvättmaskin och torktumlare bredvid varandra, travertin golv, beiget golv och luckor med infälld panel
Inspiration för en mellanstor rustik l-formad tvättstuga enbart för tvätt, med en integrerad diskho, skåp i mellenmörkt trä, bänkskiva i koppar, grå väggar, en tvättmaskin och torktumlare bredvid varandra, travertin golv, beiget golv och luckor med infälld panel

The finished project! The white built-in locker system with a floor to ceiling cabinet for added storage. Black herringbone slate floor, and wood countertop for easy folding.

Bild på en mellanstor bruna linjär brunt liten tvättstuga, med skåp i shakerstil, gröna skåp, träbänkskiva, beige väggar, ljust trägolv, en tvättmaskin och torktumlare bredvid varandra och grått golv

Exempel på ett mellanstort klassiskt grå l-format grått grovkök, med en undermonterad diskho, skåp i shakerstil, vita skåp, bänkskiva i kvarts, grått stänkskydd, grå väggar, klinkergolv i porslin, en tvättmaskin och torktumlare bredvid varandra och grått golv

This former closet-turned-laundry room is one of my favorite projects. It is completely functional, providing a countertop for treating stains and folding, a wall-mounted drying rack, and plenty of storage. The combination of textures in the carrara marble backsplash, floral sketch wallpaper and galvanized accents makes it a gorgeous place to spent (alot) of time!
3 594 foton på mellanstor brun tvättstuga
6