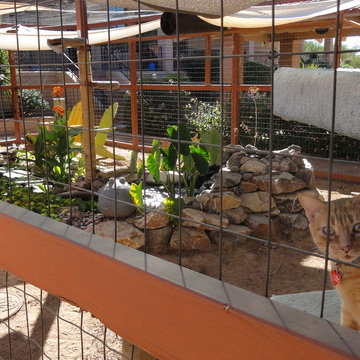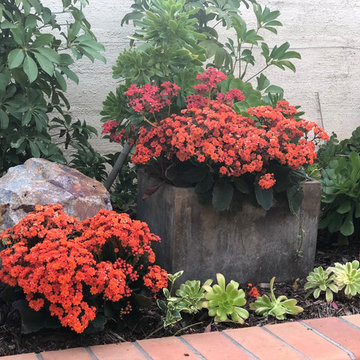2 488 foton på mellanstor eklektisk trädgård
Sortera efter:
Budget
Sortera efter:Populärt i dag
121 - 140 av 2 488 foton
Artikel 1 av 3
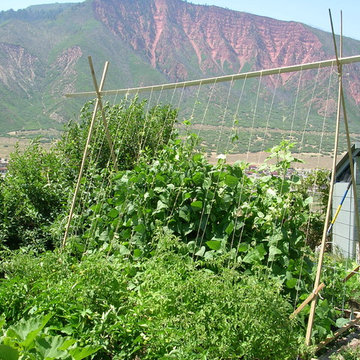
bean/peas trellis with tomatoes and pumpkins
Foto på en mellanstor eklektisk trädgård i full sol längs med huset på hösten, med en köksträdgård
Foto på en mellanstor eklektisk trädgård i full sol längs med huset på hösten, med en köksträdgård
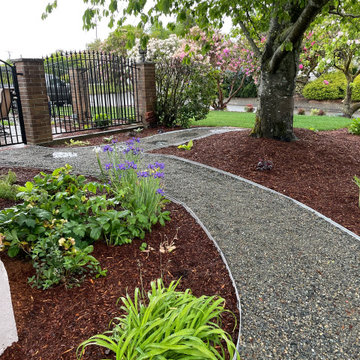
Utilitarian pathway from the front courtyard to the rear of the house. Plantings provide seasonal interest.
Idéer för att renovera en mellanstor eklektisk trädgård i delvis sol som tål torka, gångväg och framför huset på sommaren, med grus
Idéer för att renovera en mellanstor eklektisk trädgård i delvis sol som tål torka, gångväg och framför huset på sommaren, med grus
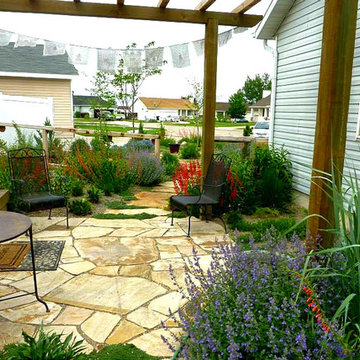
This glowing, colorful Magic front garden was once a lawn with a Dwarf Alberta Spruce. Now full of drought tolerant perennials, spiral stone paths, and no lawn at all!
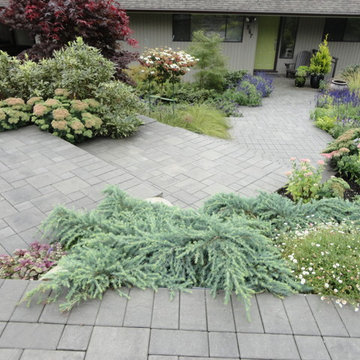
Inspiration för en mellanstor eklektisk trädgård i delvis sol framför huset på sommaren, med en trädgårdsgång och marksten i betong
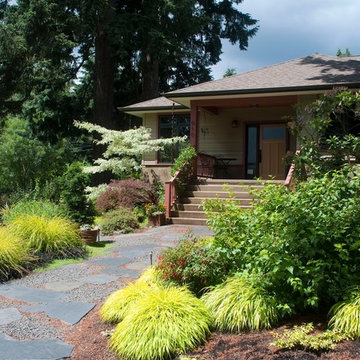
steve carruthers
Bild på en mellanstor eklektisk trädgård i delvis sol framför huset, med en trädgårdsgång och grus
Bild på en mellanstor eklektisk trädgård i delvis sol framför huset, med en trädgårdsgång och grus
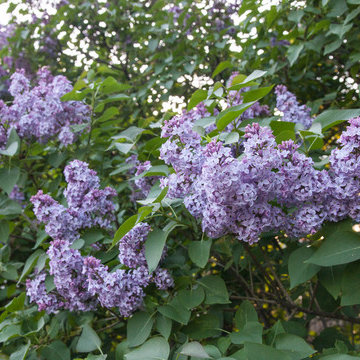
Minglewood Designs, Angela Kearney
Eklektisk inredning av en mellanstor uppfart i full sol framför huset på våren
Eklektisk inredning av en mellanstor uppfart i full sol framför huset på våren
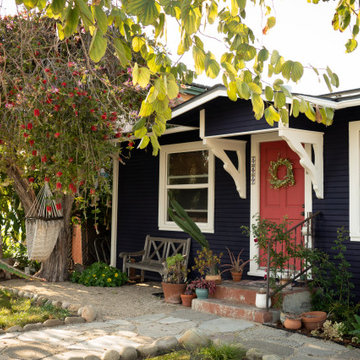
This very social couple were tying the knot and looking to create a space to host their friends and community, while also adding much needed living space to their 900 square foot cottage. The couple had a strong emphasis on growing edible and medicinal plants. With many friends from a community garden project they were involved in and years of learning about permaculture, they wanted to incorporate many of the elements that the permaculture movement advocates for.
We came up with a California native and edible garden that incorporates three composting systems, a gray water system, rain water harvesting, a cob pizza oven, and outdoor kitchen. A majority of the materials incorporated into the hardscape were found on site or salvaged within 20-mile of the property. The garden also had amenities like an outhouse and shower for guests they would put up in the converted garage.
Coming into this project there was and An old clawfoot bathtub on site was used as a worm composting bin, and for no other reason than the cuteness factor, the bath tub composter had to stay. Added to that was a compost tumbler, and last but not least we erected an outhouse with a composting toilet system (The Nature's Head Composting Toilet).
We developed a gray water system incorporating the water that came out of the washing machine and from the outdoor shower to help water bananas, gingers, and canailles. All the down spouts coming off the roof were sent into depressions in the front yard. The depressions were planted with carex grass, which can withstand, and even thrive on, submersion in water that rain events bring to the swaled-out area. Aesthetically, carex reads as a lawn space in keeping with the cottage feeling of the home.
As with any full-fledged permaculture garden, an element of natural building needed to be incorporated. So, the heart and hearth of the garden is a cob pizza oven going into an outdoor kitchen with a built-in bench. Cob is a natural building technique that involves sculpting a mixture of sand, soil, and straw around an internal structure. In this case, the internal structure is comprised of an old built-in brick incinerator, and rubble collected on site.
Besides using the collected rubble as a base for the cob structure, other salvaged elements comprise major features of the project: the front fence was reconstructed from the preexisting fence; a majority of the stone edging was created by stones found while clearing the landscape in preparation for construction; the arbor was constructed from old wash line poles found on site; broken bricks pulled from another project were mixed with concrete and cast into vegetable beds, creating durable insulated planters while reducing the amount of concrete used ( and they also just have a unique effect); pathways and patio areas were laid using concrete broken out of the driveway and previous pathways. (When a little more broken concrete was needed, we busted out an old pad at another project a few blocks away.)
Far from a perfectly polished garden, this landscape now serves as a lush and inviting space for my clients, their friends and family to gather and enjoy each other’s company. Days after construction was finished the couple hosted their wedding reception in the garden—everyone danced, drank and celebrated, christening the garden and the union!
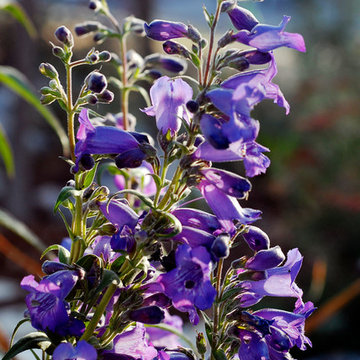
Photo by: Megan Cronovich
Inredning av en eklektisk mellanstor trädgård i full sol som tål torka och framför huset, med marktäckning
Inredning av en eklektisk mellanstor trädgård i full sol som tål torka och framför huset, med marktäckning
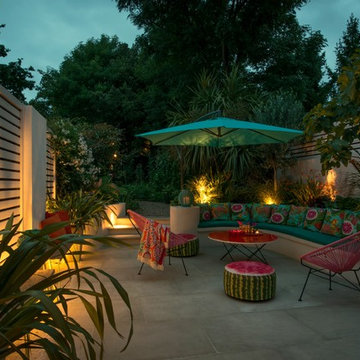
A tranquil space for an evening drink.
Inredning av en eklektisk mellanstor bakgård, med naturstensplattor
Inredning av en eklektisk mellanstor bakgård, med naturstensplattor
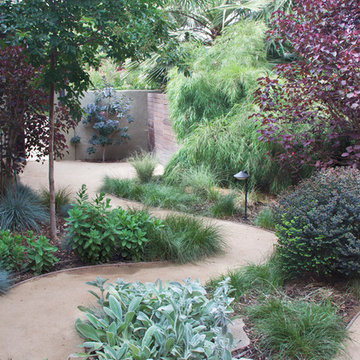
Photo by Ketti Kupper
Eklektisk inredning av en mellanstor trädgård i delvis sol längs med huset, med en trädgårdsgång och naturstensplattor
Eklektisk inredning av en mellanstor trädgård i delvis sol längs med huset, med en trädgårdsgång och naturstensplattor
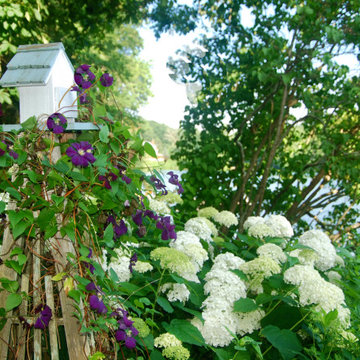
This wooded, lakeside home plays an influential role in the homeowners artistic vision as a magical realist painter. By providing an environment that comes alive with the sights and sounds of nature, the artist is able to closely study as an explorer would by uncovering, recording, and rearranging the beauty of the natural world and the beauty of human beings.
This connection to nature comes from a horticultural interest manifested in the daily ritual of digging and pruning in her Connecticut garden. A daily ritual of physical immersion with the dirt and the worms of life contrasts with the otherworldly fantastical spaces the artist creates for her paintings. The paradoxical character of these two places imbues her paintings with an alluring mystery.
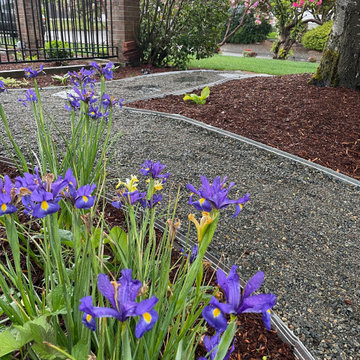
A gravel pathway to the side yard with plantings for seasonal interest.
Inspiration för en mellanstor eklektisk trädgård i delvis sol som tål torka, gångväg och framför huset på sommaren, med grus
Inspiration för en mellanstor eklektisk trädgård i delvis sol som tål torka, gångväg och framför huset på sommaren, med grus
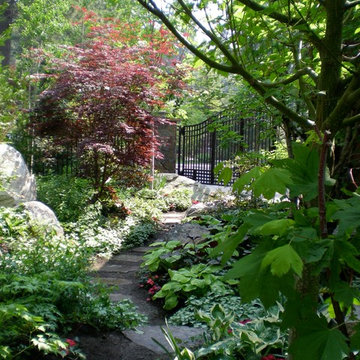
Stone path, shady perennial garden, iron gate. Shade color, garden path, shady garden, red Japanese maple, shady stone path, wrought iron garden gate, garden gate
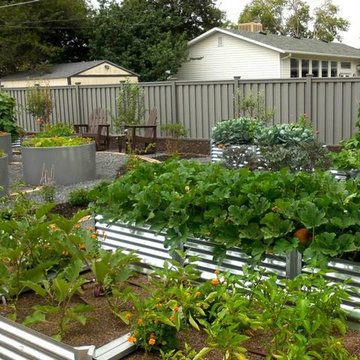
Circular, custom aluminium raised beds are supplemented with less expensive mail order beds to keep the project more cost effective, but still beautiful and functional.
![Hygge [ hoog-uh ]: Cozy and comforting](https://st.hzcdn.com/fimgs/55b109a0012e799c_9328-w360-h360-b0-p0--.jpg)
The instructions were clear, make it cozy and comforting. Incorporate natural materials, don't hurt the environment, use lots of native plants, create shade, attract bees, butterflies and humming birds. BELandscape design, created a backyard that is an escape for this hard working couple. Scroll to the 'Before' photos to fully appreciate this backyard transformation.
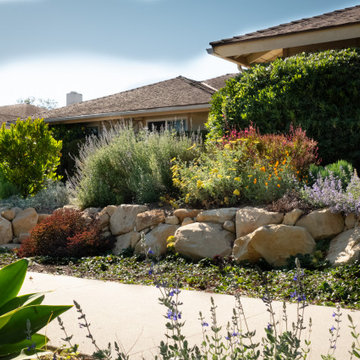
These clients bought a Mid-century house with a vintage landscape that left something to be desired. Both the clients as well as myself have a great appreciation for midcentury design and its clean lines but the majority of the landscapes found in Mid-century housing developments across America miss the mark when it comes to more current sensibilities. The midcentury American philosophy was that man should exert dominance over the land and that hedge trimmers and lawn mowers are mans best friends.
Today more enlighten landscape designers strive to create landscapes that work with nature and not dominate it. In this project we did just that. These home owners loved the view of the mountains from their back yard in Santa Barbara, the way the warm colored sand stone boulders peak through muted greens of the Chaparral. We designed this landscape to be of its place. Sourcing local sandstone boulders like to ones found in the mountains behind the house we used then to build a low retaining wall. By breaking the sloping land into two flatter sections we are able to slow down the speed at which water evacuates the property giving it a chance to soak into the soil. This allows the landscape to work like a natural mini water shed, keeping the storm drains and then the oceans overwhelmed with polluted water and providing more water to the plants with less irrigation.
When it came to the plants, the clients wanted low water color and texture. To celebrate the fact that the house is located in Santa Barbara county we wanted to incorporate the muted green tones, with pops of colorful foliage. Using a mix of course lots of California native plants and Mediterranean adapted plants we created a plant plate that is beautiful, low maintenance and flutters with native fauna such as bird, and butterflies and bees.
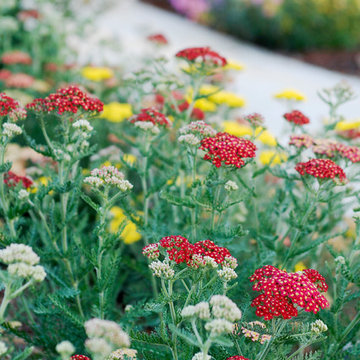
Clusters of Achillea millefolium 'Paprika' layered with the yellow hues of Achillea 'Moonshine' in the background.
Photo by: Megan Cronovich
Exempel på en mellanstor eklektisk trädgård i full sol som tål torka och framför huset
Exempel på en mellanstor eklektisk trädgård i full sol som tål torka och framför huset
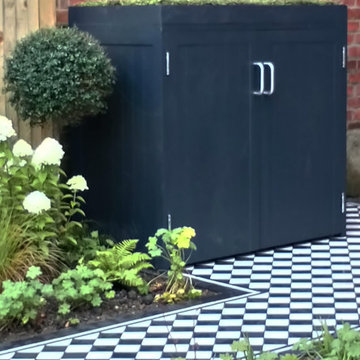
Bespoke bin store. Created to house two mismatched wheelies, painted in Farrow & Ball 'Railings' and dressed with brushed steel furniture to match the house. Topped with a lovely sedum roof, totally self maintaining.
© Deb Cass
2 488 foton på mellanstor eklektisk trädgård
7
