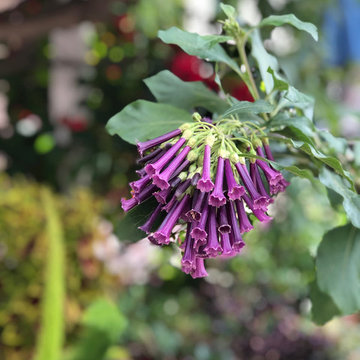2 488 foton på mellanstor eklektisk trädgård
Sortera efter:
Budget
Sortera efter:Populärt i dag
141 - 160 av 2 488 foton
Artikel 1 av 3
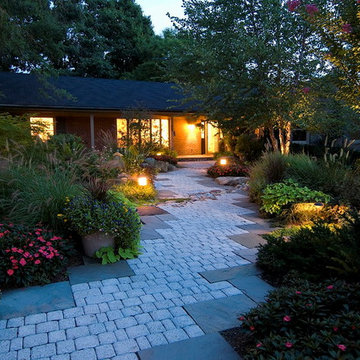
A modern ranch style home with a very generous front walk and entry garden. Rustic pavers are disbursed with Pa. flagstone paving. Night lighting leads the way for evening visitors. Annual and perennials add color amongst the trees and shrubs.
©Garden Gate Landscaping, Inc./Charles W. Bowers
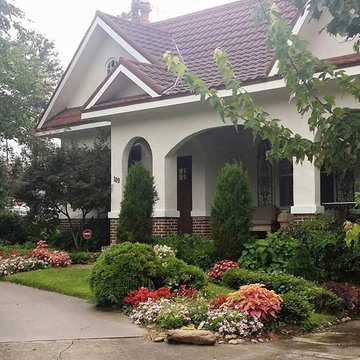
Spanish Eclectic Landscape Design and Install
Bild på en mellanstor eklektisk uppfart framför huset, med en trädgårdsgång
Bild på en mellanstor eklektisk uppfart framför huset, med en trädgårdsgång
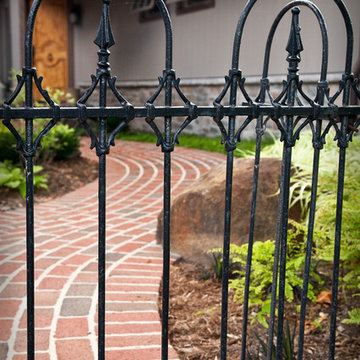
An antique iron gate marks the entrance to the front walk.
Westhauser Photography
Bild på en mellanstor eklektisk trädgård framför huset, med marksten i tegel och en trädgårdsgång
Bild på en mellanstor eklektisk trädgård framför huset, med marksten i tegel och en trädgårdsgång
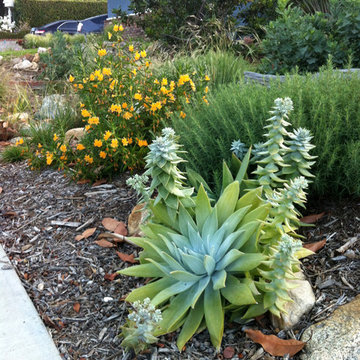
Inredning av en eklektisk mellanstor trädgård i full sol framför huset på våren, med en trädgårdsgång och marktäckning
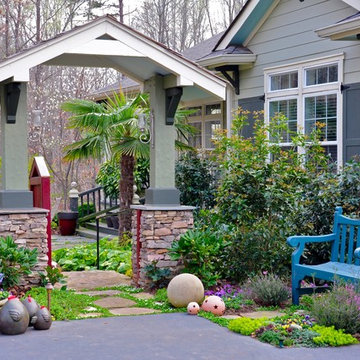
Entryway with gate to the residence. Stone path planted with mazus. The bright colors grab your eye and entice you to enter.
Bild på en mellanstor eklektisk trädgård i skuggan framför huset, med trädäck och utekrukor
Bild på en mellanstor eklektisk trädgård i skuggan framför huset, med trädäck och utekrukor
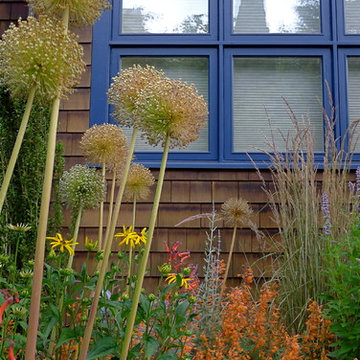
Scott Mantz
Eklektisk inredning av en mellanstor trädgård i delvis sol framför huset
Eklektisk inredning av en mellanstor trädgård i delvis sol framför huset
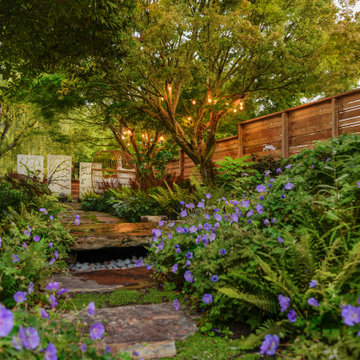
Photo by Tina Witherspoon.
Idéer för att renovera en mellanstor eklektisk bakgård i delvis sol gångväg, med naturstensplattor
Idéer för att renovera en mellanstor eklektisk bakgård i delvis sol gångväg, med naturstensplattor
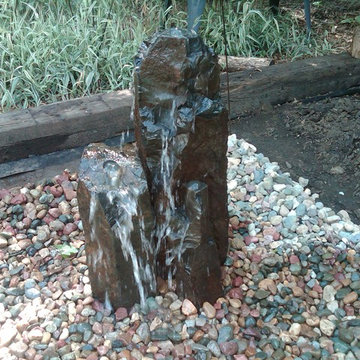
This custom basalt bubbling pondless fountain was built using river rock and granite boulders. Basin construction
Project Budget: Varies depending on the fountain piece, as shown $2500- $4,000
Photograph by Jason Heller of Neptune's Water Gardens
Neptune's Water Gardens is the premier water feature design and installation company in the #Omaha Metro area. Our naturally balanced, low-maintenance ecosystem ponds work with Mother Nature, not against her. We pride ourselves in creating water features that appear to have always existed in their surrounding landscape. Whether you choose an ecosystem #pond, decorative #fountainscape, #Pondless® #Waterfall or the new #RainXchange™ System that pairs a rainwater harvesting system with a #decorative water feature – you'll be thrilled with the sight and sound that water brings to your #landscape. From #trees to #shrubs; #patios to retaining walls, the experienced #designers and #craftsman at #Neptune's Water Gardens will be able to bring all of your #outdoor living ideas to reality .
For more information and inspiration visit our website http://www.omahaponds.com .
Serving the Omaha Metro Area and Eastern #Nebraska and Western #Iowa . Services include pond help, pond cleaning and repair, pond and water feature maintenance, boulder bubblers and fountains, water garden and koi pond design and installation, pondless and disappearing waterfall design and installation, landscape design installation and maintenance, Stone and paver patios and retaining walls .
#neptuneswatergardens #ncn #cac #aquascape #pondstars
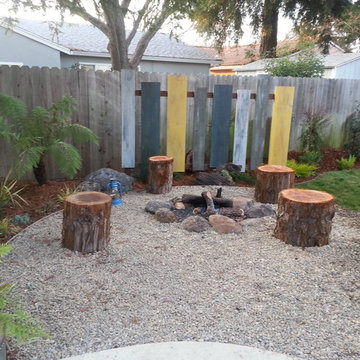
Exempel på en mellanstor eklektisk trädgård i delvis sol, med en öppen spis och grus
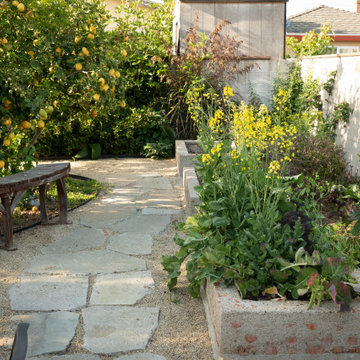
This very social couple were tying the knot and looking to create a space to host their friends and community, while also adding much needed living space to their 900 square foot cottage. The couple had a strong emphasis on growing edible and medicinal plants. With many friends from a community garden project they were involved in and years of learning about permaculture, they wanted to incorporate many of the elements that the permaculture movement advocates for.
We came up with a California native and edible garden that incorporates three composting systems, a gray water system, rain water harvesting, a cob pizza oven, and outdoor kitchen. A majority of the materials incorporated into the hardscape were found on site or salvaged within 20-mile of the property. The garden also had amenities like an outhouse and shower for guests they would put up in the converted garage.
Coming into this project there was and An old clawfoot bathtub on site was used as a worm composting bin, and for no other reason than the cuteness factor, the bath tub composter had to stay. Added to that was a compost tumbler, and last but not least we erected an outhouse with a composting toilet system (The Nature's Head Composting Toilet).
We developed a gray water system incorporating the water that came out of the washing machine and from the outdoor shower to help water bananas, gingers, and canailles. All the down spouts coming off the roof were sent into depressions in the front yard. The depressions were planted with carex grass, which can withstand, and even thrive on, submersion in water that rain events bring to the swaled-out area. Aesthetically, carex reads as a lawn space in keeping with the cottage feeling of the home.
As with any full-fledged permaculture garden, an element of natural building needed to be incorporated. So, the heart and hearth of the garden is a cob pizza oven going into an outdoor kitchen with a built-in bench. Cob is a natural building technique that involves sculpting a mixture of sand, soil, and straw around an internal structure. In this case, the internal structure is comprised of an old built-in brick incinerator, and rubble collected on site.
Besides using the collected rubble as a base for the cob structure, other salvaged elements comprise major features of the project: the front fence was reconstructed from the preexisting fence; a majority of the stone edging was created by stones found while clearing the landscape in preparation for construction; the arbor was constructed from old wash line poles found on site; broken bricks pulled from another project were mixed with concrete and cast into vegetable beds, creating durable insulated planters while reducing the amount of concrete used ( and they also just have a unique effect); pathways and patio areas were laid using concrete broken out of the driveway and previous pathways. (When a little more broken concrete was needed, we busted out an old pad at another project a few blocks away.)
Far from a perfectly polished garden, this landscape now serves as a lush and inviting space for my clients, their friends and family to gather and enjoy each other’s company. Days after construction was finished the couple hosted their wedding reception in the garden—everyone danced, drank and celebrated, christening the garden and the union!
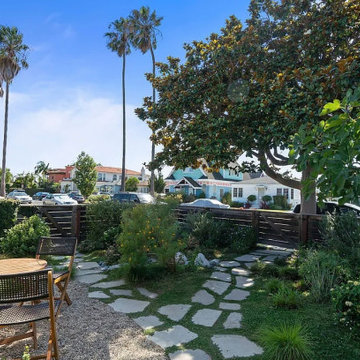
Repurposed broken concrete surrounded by Kurapia ground cover and loads of drought tolerant plants. No lawn!
Eklektisk inredning av en mellanstor trädgård i full sol som tål torka, insynsskydd och framför huset, med grus
Eklektisk inredning av en mellanstor trädgård i full sol som tål torka, insynsskydd och framför huset, med grus
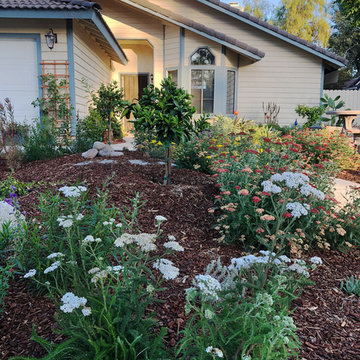
Achillea millefolium blooming with fruit trees and various other drought tolerant perennials in the background.
Photo by: Megan Cronovich
Eklektisk inredning av en mellanstor trädgård i full sol som tål torka och framför huset, med marktäckning
Eklektisk inredning av en mellanstor trädgård i full sol som tål torka och framför huset, med marktäckning
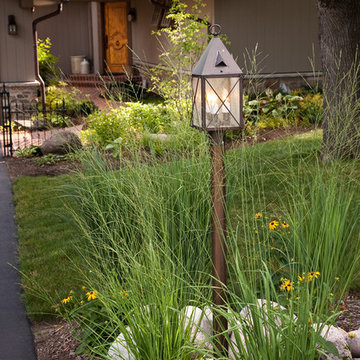
Lamp post bed featuring Molinia arundinacea 'Skyracer.'
Westhauser Photography
Inspiration för en mellanstor eklektisk uppfart i delvis sol framför huset på sommaren, med en trädgårdsgång och marksten i tegel
Inspiration för en mellanstor eklektisk uppfart i delvis sol framför huset på sommaren, med en trädgårdsgång och marksten i tegel
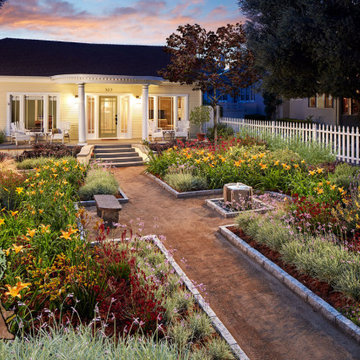
Front yard with decomposed granite paths with stone bench and rock water feature
Inredning av en eklektisk mellanstor trädgård i full sol som tål torka, dekorationssten och framför huset på våren, med granitkomposit
Inredning av en eklektisk mellanstor trädgård i full sol som tål torka, dekorationssten och framför huset på våren, med granitkomposit
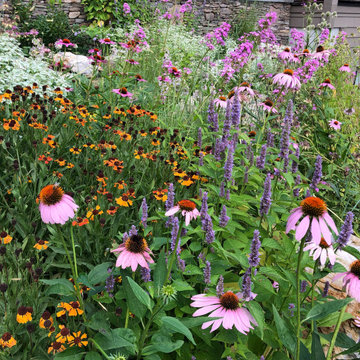
A celebrated actor couple’s relaxing Hudson Valley retreat stands at the highpoint of a spectacular east-facing slope. The house boasts sweeping views of the Berkshires and surrounding hills and fields. Nestled amongst 14 acres of managed meadows and mature, mixed woodland, the garden’s rustic hardscaping, sitting walls, steps and paths, spirals, terracing and benches are constructed from rough hewn slabs of local New York fieldstone and granite reclaimed from the site excavation. Durable swaths of deer resistant native plants explode with color throughout the season. Simple, yet thoughtful detailing sets the tone for a relaxing and inspiring atmosphere, where pollinators can thrive and creative minds can be set free.
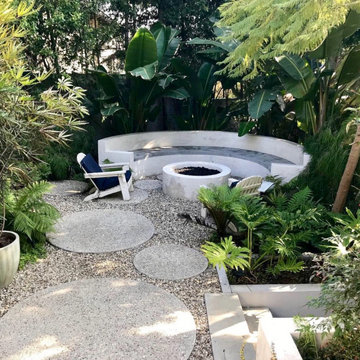
For all of the perimeter plantings that this garden had when we first visited the site, it felt exposed with very little privacy. The existing outdoor spaces were virtually nonexistent and hence, went unused. The stairs from the house to the garden were rickety and unattractive doing nothing but transport guests from the inside to the out. As with all of my gardens, the operative goal was Sanctuary in all of it's forms. Creating the sacred from the secular, making the cold and uncomfortable into the warm and inviting. The lot on which this garden was built is one filled with sharp angles that go unnoticed on a conscious level but come into sharp focus when all of the layers are stripped away. My first and most obvious solution was to pour custom circular pads that transport the client and her friends from area to area as if one is jumping from lily pad to lily pad. Small enough in spaces to transport a guest from area to area, large enough to hold a car, the exposed aggregate pads blend in with the multicolored Del Rio pebbles used throughout the garden. A tropical extravaganza, this garden is now the epitome of seclusion and privacy right in the middle of Venice, California.
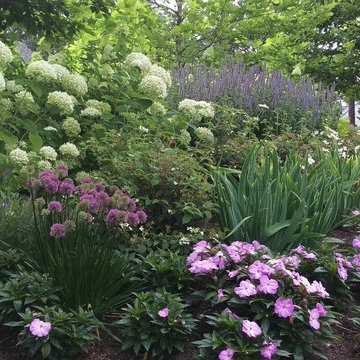
Idéer för en mellanstor eklektisk uppfart i full sol framför huset på sommaren
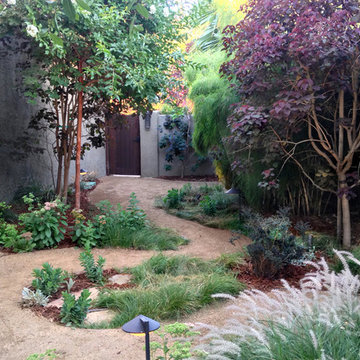
Photo by Ketti Kupper
Idéer för en mellanstor eklektisk trädgård i delvis sol längs med huset, med en trädgårdsgång och naturstensplattor
Idéer för en mellanstor eklektisk trädgård i delvis sol längs med huset, med en trädgårdsgång och naturstensplattor
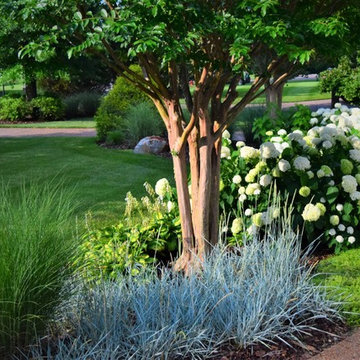
Plants and lawn area bordering circular driveway
Idéer för att renovera en mellanstor eklektisk trädgård i full sol framför huset
Idéer för att renovera en mellanstor eklektisk trädgård i full sol framför huset
2 488 foton på mellanstor eklektisk trädgård
8
