1 083 foton på mellanstor entré, med en blå dörr
Sortera efter:
Budget
Sortera efter:Populärt i dag
21 - 40 av 1 083 foton
Artikel 1 av 3

Photo by Ed Golich
Exempel på en mellanstor klassisk ingång och ytterdörr, med en enkeldörr och en blå dörr
Exempel på en mellanstor klassisk ingång och ytterdörr, med en enkeldörr och en blå dörr

https://www.lowellcustomhomes.com
Photo by www.aimeemazzenga.com
Interior Design by www.northshorenest.com
Relaxed luxury on the shore of beautiful Geneva Lake in Wisconsin.

Maritim inredning av en mellanstor entré, med grå väggar, ljust trägolv, en enkeldörr, en blå dörr och beiget golv

This entryway is all about function, storage, and style. The vibrant cabinet color coupled with the fun wallpaper creates a "wow factor" when friends and family enter the space. The custom built cabinets - from Heard Woodworking - creates ample storage for the entire family throughout the changing seasons.

Winner of the 2018 Tour of Homes Best Remodel, this whole house re-design of a 1963 Bennet & Johnson mid-century raised ranch home is a beautiful example of the magic we can weave through the application of more sustainable modern design principles to existing spaces.
We worked closely with our client on extensive updates to create a modernized MCM gem.
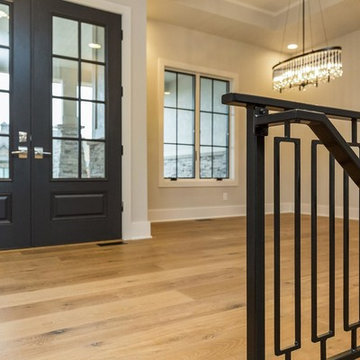
Idéer för att renovera en mellanstor vintage ingång och ytterdörr, med grå väggar, ljust trägolv, en dubbeldörr och en blå dörr

The complementary colors of a natural stone wall, bluestone caps and a bluestone pathway with welcoming sitting area give this home a unique look.
Inredning av en rustik mellanstor entré, med en enkeldörr, en blå dörr, grå väggar och skiffergolv
Inredning av en rustik mellanstor entré, med en enkeldörr, en blå dörr, grå väggar och skiffergolv
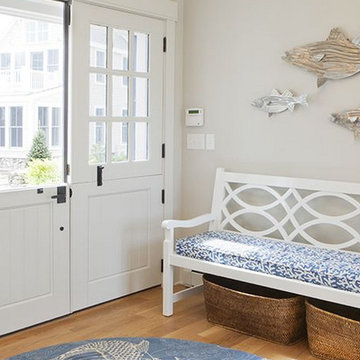
Exempel på en mellanstor maritim entré, med beige väggar, ljust trägolv, en tvådelad stalldörr och en blå dörr

Entry
Idéer för att renovera en mellanstor retro foajé, med vita väggar, klinkergolv i porslin, en dubbeldörr, en blå dörr och vitt golv
Idéer för att renovera en mellanstor retro foajé, med vita väggar, klinkergolv i porslin, en dubbeldörr, en blå dörr och vitt golv

This 5,200-square foot modern farmhouse is located on Manhattan Beach’s Fourth Street, which leads directly to the ocean. A raw stone facade and custom-built Dutch front-door greets guests, and customized millwork can be found throughout the home. The exposed beams, wooden furnishings, rustic-chic lighting, and soothing palette are inspired by Scandinavian farmhouses and breezy coastal living. The home’s understated elegance privileges comfort and vertical space. To this end, the 5-bed, 7-bath (counting halves) home has a 4-stop elevator and a basement theater with tiered seating and 13-foot ceilings. A third story porch is separated from the upstairs living area by a glass wall that disappears as desired, and its stone fireplace ensures that this panoramic ocean view can be enjoyed year-round.
This house is full of gorgeous materials, including a kitchen backsplash of Calacatta marble, mined from the Apuan mountains of Italy, and countertops of polished porcelain. The curved antique French limestone fireplace in the living room is a true statement piece, and the basement includes a temperature-controlled glass room-within-a-room for an aesthetic but functional take on wine storage. The takeaway? Efficiency and beauty are two sides of the same coin.
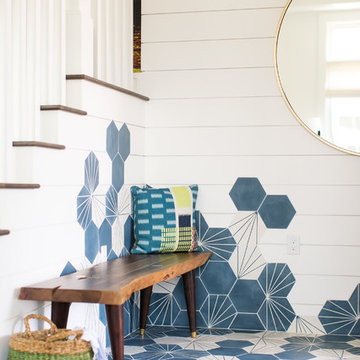
Five residential-style, three-level cottages are located behind the hotel facing 32nd Street. Spanning 1,500 square feet with a kitchen, rooftop deck featuring a fire place + barbeque, two bedrooms and a living room, showcasing masterfully designed interiors. Each cottage is named after the islands in Newport Beach and features a distinctive motif, tapping five elite Newport Beach-based firms: Grace Blu Design, Jennifer Mehditash Design, Brooke Wagner Design, Erica Bryen Design and Blackband Design.

Photographer : Ashley Avila Photography
Foto på ett mellanstort vintage kapprum, med beige väggar, en enkeldörr, en blå dörr, brunt golv och klinkergolv i porslin
Foto på ett mellanstort vintage kapprum, med beige väggar, en enkeldörr, en blå dörr, brunt golv och klinkergolv i porslin

Flooring is Evoke laminate, color: Adrian
Bild på en mellanstor maritim ingång och ytterdörr, med vita väggar, laminatgolv, en enkeldörr, en blå dörr och brunt golv
Bild på en mellanstor maritim ingång och ytterdörr, med vita väggar, laminatgolv, en enkeldörr, en blå dörr och brunt golv
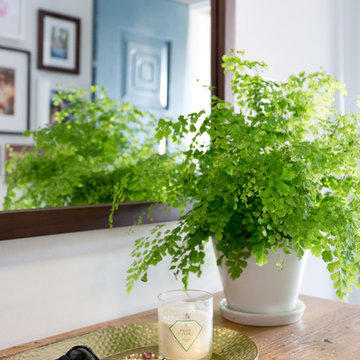
Amy Bartlam
Inspiration för en mellanstor funkis ingång och ytterdörr, med vita väggar, klinkergolv i porslin, en enkeldörr, en blå dörr och brunt golv
Inspiration för en mellanstor funkis ingång och ytterdörr, med vita väggar, klinkergolv i porslin, en enkeldörr, en blå dörr och brunt golv
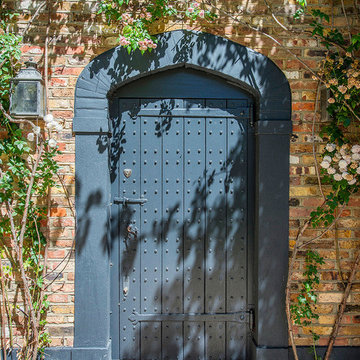
Inredning av en klassisk mellanstor ingång och ytterdörr, med röda väggar, en enkeldörr och en blå dörr
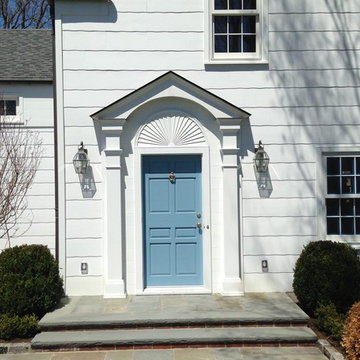
Fine paints of Europe Light Blue door. Classical entry , Fypon starburst fan , over door gable entry. This Zuider Zee Blue door adds a burst of color to this white home.
Architect - Hierarchy Architects + Designers, TJ Costello
Photographer - Brian Jordan, Graphite NYC

Contractor: Reuter Walton
Interior Design: Talla Skogmo
Photography: Alyssa Lee
Foto på en mellanstor 50 tals entré, med vita väggar, en enkeldörr, en blå dörr och blått golv
Foto på en mellanstor 50 tals entré, med vita väggar, en enkeldörr, en blå dörr och blått golv

Eastview Before & After Exterior Renovation
Enhancing a home’s exterior curb appeal doesn’t need to be a daunting task. With some simple design refinements and creative use of materials we transformed this tired 1950’s style colonial with second floor overhang into a classic east coast inspired gem. Design enhancements include the following:
• Replaced damaged vinyl siding with new LP SmartSide, lap siding and trim
• Added additional layers of trim board to give windows and trim additional dimension
• Applied a multi-layered banding treatment to the base of the second-floor overhang to create better balance and separation between the two levels of the house
• Extended the lower-level window boxes for visual interest and mass
• Refined the entry porch by replacing the round columns with square appropriately scaled columns and trim detailing, removed the arched ceiling and increased the ceiling height to create a more expansive feel
• Painted the exterior brick façade in the same exterior white to connect architectural components. A soft blue-green was used to accent the front entry and shutters
• Carriage style doors replaced bland windowless aluminum doors
• Larger scale lantern style lighting was used throughout the exterior
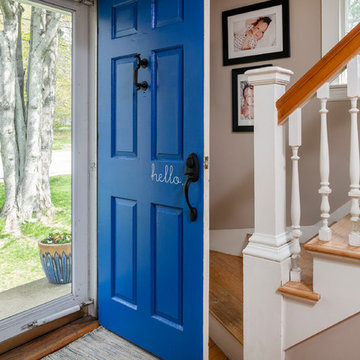
Photo: Megan Booth
mboothphotography.com
Bild på en mellanstor vintage ingång och ytterdörr, med beige väggar, mellanmörkt trägolv, en enkeldörr, en blå dörr och brunt golv
Bild på en mellanstor vintage ingång och ytterdörr, med beige väggar, mellanmörkt trägolv, en enkeldörr, en blå dörr och brunt golv
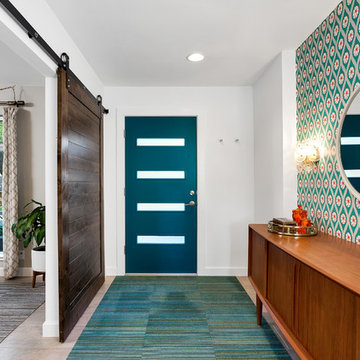
Custom entry with 48" barn door, mid century wallpaper, and the owner's gorgeous 1950's credenza
Inspiration för en mellanstor 50 tals foajé, med vita väggar, klinkergolv i porslin, en enkeldörr och en blå dörr
Inspiration för en mellanstor 50 tals foajé, med vita väggar, klinkergolv i porslin, en enkeldörr och en blå dörr
1 083 foton på mellanstor entré, med en blå dörr
2