1 462 foton på mellanstor entré, med en brun dörr
Sortera efter:
Budget
Sortera efter:Populärt i dag
101 - 120 av 1 462 foton
Artikel 1 av 3
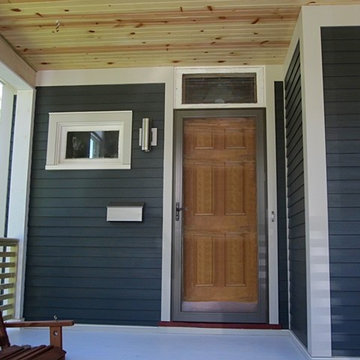
Evanston, IL Exterior Remodel by Siding & Windows Group. Remodeled Front Porch and installed James HardiePlank Select Cedarmill Lap Siding and HardiePanel Vertical Siding on upper front gable in ColorPlus Technology Color Iron Gray, HardieTrim Smooth Boards, Top, Middle and Bottom Frieze Boards in ColorPlus Technology Color Arctic White.

Небольшая вытянутая прихожая. Откатная зеркальная дверь с механизмом фантом. На стенах однотонные обои в светло-коричнвых тонах. На полу бежево-коричневый керамогранит квадратного формата с эффектом камня. Входная и межкомнатная дверь в шоколадно-коричневом цвете.
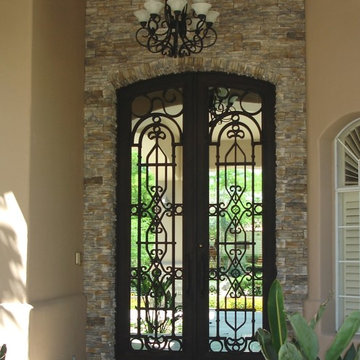
Visit Our Showroom!
15125 North Hayden Road
Scottsdale, AZ 85260
Klassisk inredning av en mellanstor entré, med beige väggar, en dubbeldörr och en brun dörr
Klassisk inredning av en mellanstor entré, med beige väggar, en dubbeldörr och en brun dörr
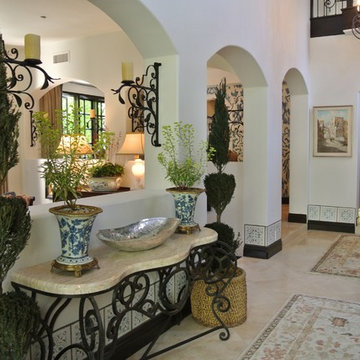
As you enter into the home you are greeted with fresh Spainish white walls in a matte finish and ebony brown doors and trim, hand painted / custom stenciled tiles above the baseboards to define the space, all original art work, custom iron candle sconces, two new oushak area rugs, a live Japanese Maple, preserved cypress trees in rustic baskets and live euphorbia in blue and white porcelain planters.
Interior Design by Leanne Michael
Photography by Gail Owens

This homeowner had a very limited space to work with and they were worried it wouldn’t be possible to install a water feature in their yard at all!
They were willing to settle for a small fountain when they called us, but we assured them we were up for this challenge in building them their dream waterscape at a larger scale than they could even imagine.
We turned this steep hill and retaining wall into their own personal secret garden. We constructed a waterfall that looked like the home was built around and existed naturally in nature. Our experts in waterfall building and masonry were able to ensure the retaining wall continued to do it’s job of holding up the hillside and keeping this waterfall in place for a lifetime to come.
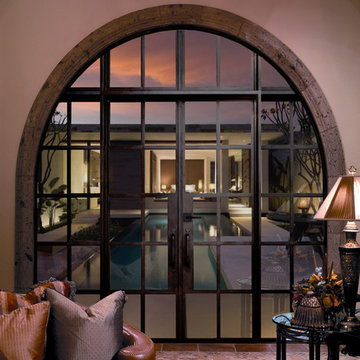
Lux Line
Foto på en mellanstor funkis ingång och ytterdörr, med beige väggar, marmorgolv, en dubbeldörr och en brun dörr
Foto på en mellanstor funkis ingång och ytterdörr, med beige väggar, marmorgolv, en dubbeldörr och en brun dörr
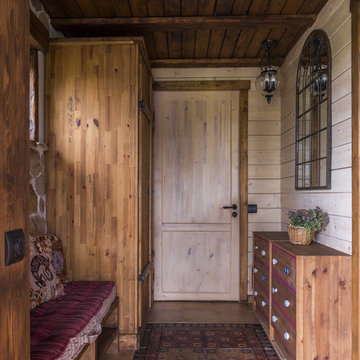
Дина Александрова фотограф
Idéer för att renovera en mellanstor rustik farstu, med beige väggar, klinkergolv i porslin, en enkeldörr, en brun dörr och rött golv
Idéer för att renovera en mellanstor rustik farstu, med beige väggar, klinkergolv i porslin, en enkeldörr, en brun dörr och rött golv
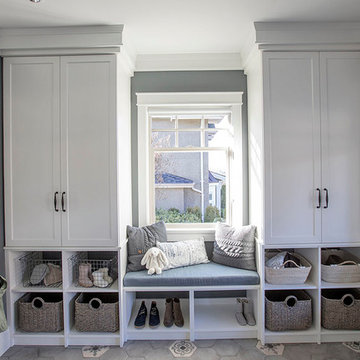
Idéer för att renovera ett mellanstort vintage kapprum, med grå väggar, en enkeldörr och en brun dörr
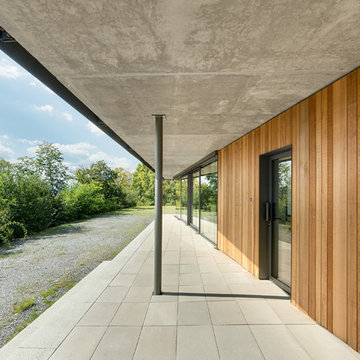
Erich Spahn
Modern inredning av en mellanstor ingång och ytterdörr, med bruna väggar, en enkeldörr, en brun dörr och grått golv
Modern inredning av en mellanstor ingång och ytterdörr, med bruna väggar, en enkeldörr, en brun dörr och grått golv
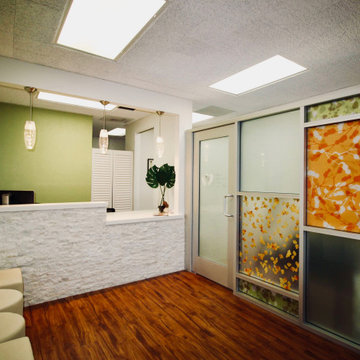
Creating an elegant, calming and happy clinic for children yet elegant was the main focus in this project. Universal design is the main factor in the commercial spaces and we achieve that by our knowledge of codes and regulation for designing a safe environment.

The Finley at Fawn Lake | Award Winning Custom Home by J. Hall Homes, Inc. | Fredericksburg, Va
Bild på ett mellanstort vintage kapprum, med grå väggar, klinkergolv i keramik, en brun dörr och rött golv
Bild på ett mellanstort vintage kapprum, med grå väggar, klinkergolv i keramik, en brun dörr och rött golv
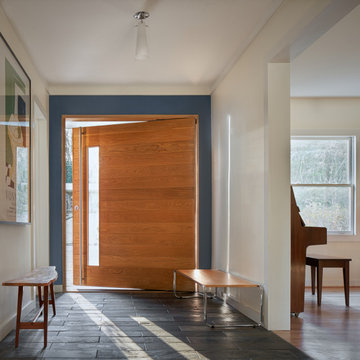
Stained and Over-sized offset pivot door welcomes guests into this beautiful space.
Idéer för mellanstora 60 tals ingångspartier, med vita väggar, skiffergolv, en pivotdörr, en brun dörr och grått golv
Idéer för mellanstora 60 tals ingångspartier, med vita väggar, skiffergolv, en pivotdörr, en brun dörr och grått golv
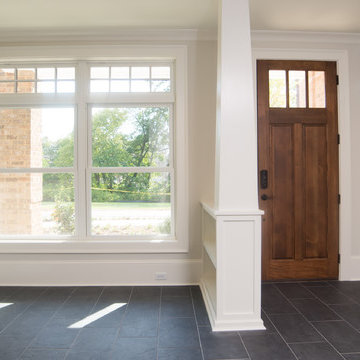
Located in the coveted West End of downtown Greenville, SC, Park Place on Hudson St. brings new living to old Greenville. Just a half-mile from Flour Field, a short walk to the Swamp Rabbit Trail, and steps away from the future Unity Park, this community is ideal for families young and old. The craftsman style town home community consists of twenty-three units, thirteen with 3 beds/2.5 baths and ten with 2 beds/2.5baths.
The design concept they came up with was simple – three separate buildings with two basic floors plans that were fully customizable. Each unit came standard with an elevator, hardwood floors, high-end Kitchen Aid appliances, Moen plumbing fixtures, tile showers, granite countertops, wood shelving in all closets, LED recessed lighting in all rooms, private balconies with built-in grill stations and large sliding glass doors. While the outside craftsman design with large front and back porches was set by the city, the interiors were fully customizable. The homeowners would meet with a designer at the Park Place on Hudson Showroom to pick from a selection of standard options, all items that would go in their home. From cabinets to door handles, from tile to paint colors, there was virtually no interior feature that the owners did not have the option to choose. They also had the ability to fully customize their unit with upgrades by meeting with each vendor individually and selecting the products for their home – some of the owners even choose to re-design the floor plans to better fit their lifestyle.
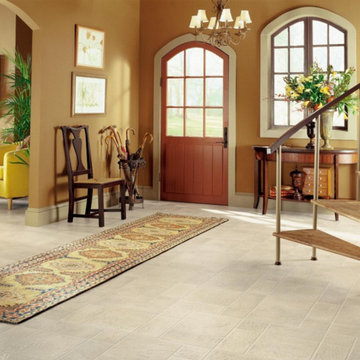
Idéer för en mellanstor klassisk foajé, med beige väggar, klinkergolv i porslin, en enkeldörr, en brun dörr och vitt golv
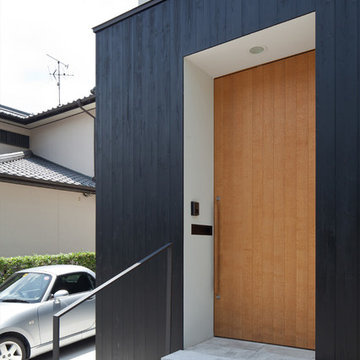
Photo by Yohei Sasakura
Exempel på en mellanstor modern ingång och ytterdörr, med svarta väggar, betonggolv, en enkeldörr, en brun dörr och grått golv
Exempel på en mellanstor modern ingång och ytterdörr, med svarta väggar, betonggolv, en enkeldörr, en brun dörr och grått golv
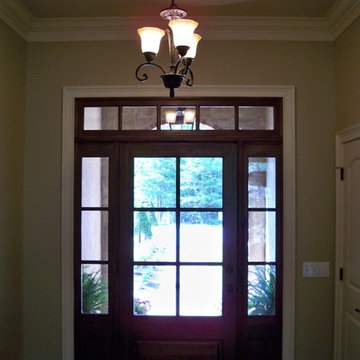
Isaac Zuercher
Exempel på en mellanstor klassisk ingång och ytterdörr, med en enkeldörr och en brun dörr
Exempel på en mellanstor klassisk ingång och ytterdörr, med en enkeldörr och en brun dörr
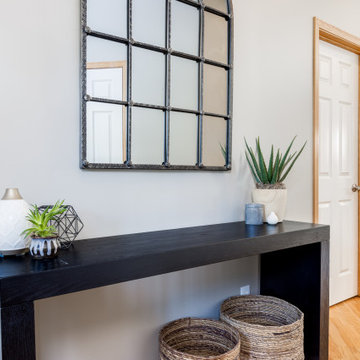
When I came to stage and photoshoot the space my clients let the photographer know there wasn't a room in the whole house PID didn't do something in. When I asked why they originally contacted me they reminded me it was for a cracked tile in their owner's suite bathroom. We all had a good laugh.
Tschida Construction tackled the construction end and helped remodel three bathrooms, stair railing update, kitchen update, laundry room remodel with Custom cabinets from Pro Design, and new paint and lights throughout.
Their house no longer feels straight out of 1995 and has them so proud of their new spaces.
That is such a good feeling as an Interior Designer and Remodeler to know you made a difference in how someone feels about the place they call home.
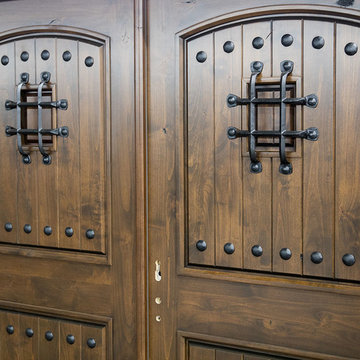
model: sw83 knotty alder door.
this is a close up of our sw83 double door stained in a walnut finish. the knotty alder wood is such a beautiful wood species. the way it takes the stain and the knots in the wood grain makes it feel very rustic.
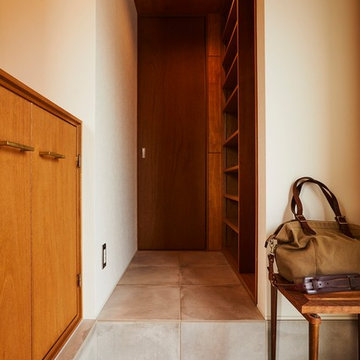
(夫婦+子供1+犬1)4人家族のための新築住宅
photos by Katsumi Simada
Exempel på en mellanstor modern hall, med bruna väggar, klinkergolv i porslin, en skjutdörr, en brun dörr och beiget golv
Exempel på en mellanstor modern hall, med bruna väggar, klinkergolv i porslin, en skjutdörr, en brun dörr och beiget golv
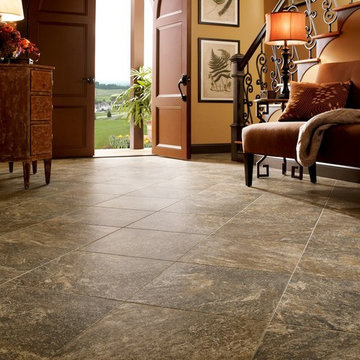
Foto på en mellanstor vintage foajé, med beige väggar, klinkergolv i keramik, en dubbeldörr, en brun dörr och grått golv
1 462 foton på mellanstor entré, med en brun dörr
6