1 482 foton på mellanstor entré, med ljus trädörr
Sortera efter:
Budget
Sortera efter:Populärt i dag
161 - 180 av 1 482 foton
Artikel 1 av 3
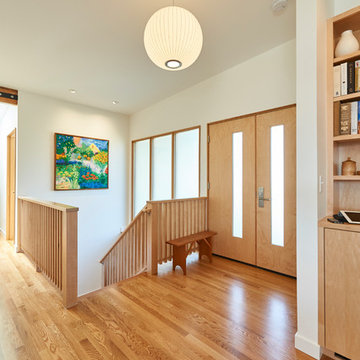
Inredning av en 60 tals mellanstor foajé, med vita väggar, mellanmörkt trägolv, en dubbeldörr och ljus trädörr
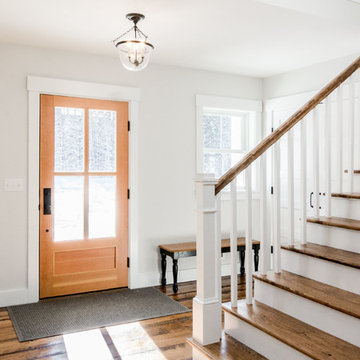
Rustic and modern design elements complement one another in this 2,480 sq. ft. three bedroom, two and a half bath custom modern farmhouse. Abundant natural light and face nailed wide plank white pine floors carry throughout the entire home along with plenty of built-in storage, a stunning white kitchen, and cozy brick fireplace.
Photos by Tessa Manning
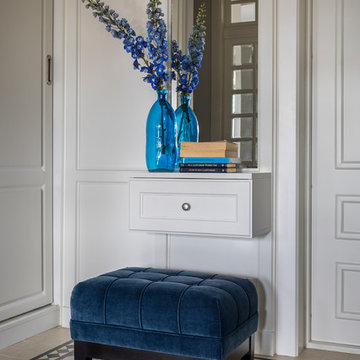
Дизайн-проект реализован Архитектором-Дизайнером Екатериной Ялалтыновой. Комплектация и декорирование - Бюро9. Строительная компания - ООО "Шаф
Idéer för en mellanstor klassisk ingång och ytterdörr, med beige väggar, klinkergolv i keramik, en enkeldörr, ljus trädörr och beiget golv
Idéer för en mellanstor klassisk ingång och ytterdörr, med beige väggar, klinkergolv i keramik, en enkeldörr, ljus trädörr och beiget golv
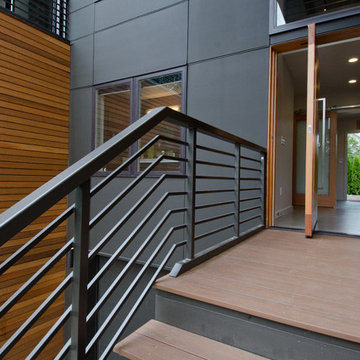
A Northwest Modern, 5-Star Builtgreen, energy efficient, panelized, custom residence using western red cedar for siding and soffits.
Photographs by Miguel Edwards

母屋・玄関ホール/
玄関はお客さまをはじめに迎え入れる場としてシンプルに。観葉植物や生け花、ご家族ならではの飾りで玄関に彩りを。
旧居の玄関で花や季節の飾りでお客様を迎え入れていたご家族の気持ちを新たな住まいでも叶えるべく、季節のものを飾ることができるようピクチャーレールや飾り棚を設えました。
Photo by:ジェ二イクス 佐藤二郎
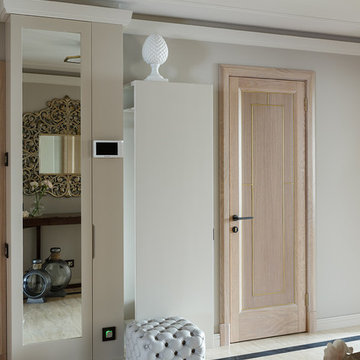
Автор проекта Алена Светлица , фотограф Иван Сорокин
Idéer för mellanstora vintage hallar, med grå väggar, travertin golv, en enkeldörr, beiget golv och ljus trädörr
Idéer för mellanstora vintage hallar, med grå väggar, travertin golv, en enkeldörr, beiget golv och ljus trädörr
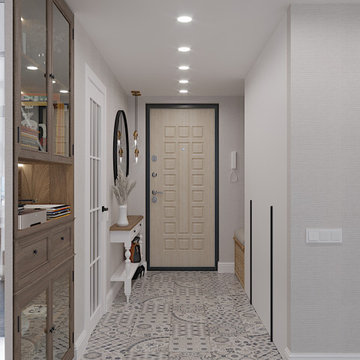
Exempel på en mellanstor retro hall, med beige väggar, klinkergolv i porslin, en enkeldörr och ljus trädörr
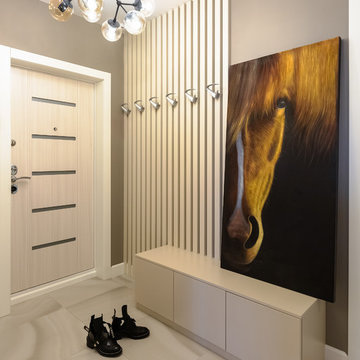
Foto på en mellanstor funkis ingång och ytterdörr, med beige väggar, klinkergolv i porslin, en enkeldörr, ljus trädörr och beiget golv
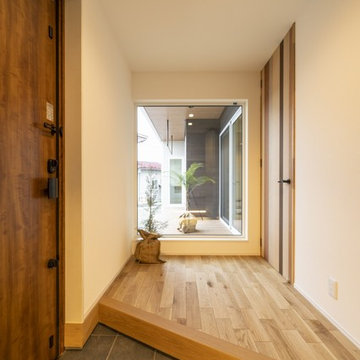
縁側に座ってビールにだだちゃ豆、ぽかぽか陽気で日光浴。
子供たちが縁側を通って畑になった野菜を収穫する。
縁側にくつろぎとたのしさを詰め込んだ暮らしを考えた。
お庭で遊んでも、お部屋で遊んでも、目の届くように。
私たち家族のためだけの、たったひとつの動線計画。
心地よい光と風を取り入れ、自然豊かな郊外で暮らす。
家族の想いが、またひとつカタチになりました。
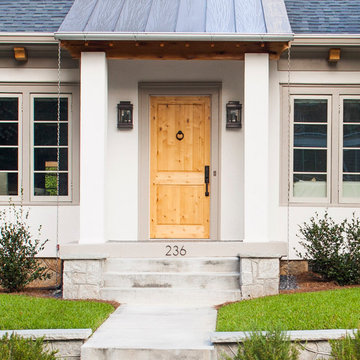
Jeff Herr
Exempel på en mellanstor klassisk ingång och ytterdörr, med en enkeldörr och ljus trädörr
Exempel på en mellanstor klassisk ingång och ytterdörr, med en enkeldörr och ljus trädörr

Split level entry open to living spaces above and entertainment spaces at the lower level.
Idéer för mellanstora 50 tals foajéer, med vita väggar, mellanmörkt trägolv, en enkeldörr och ljus trädörr
Idéer för mellanstora 50 tals foajéer, med vita väggar, mellanmörkt trägolv, en enkeldörr och ljus trädörr
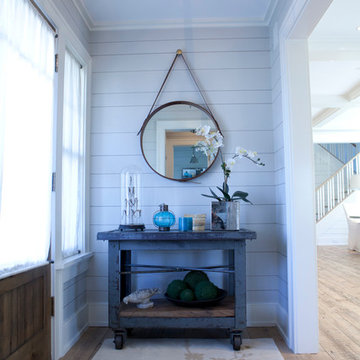
Airy and soothing, an artfully eclectic beach home on The Connecticut Sound
Idéer för en mellanstor maritim hall, med ljust trägolv, en enkeldörr, grå väggar, ljus trädörr och beiget golv
Idéer för en mellanstor maritim hall, med ljust trägolv, en enkeldörr, grå väggar, ljus trädörr och beiget golv
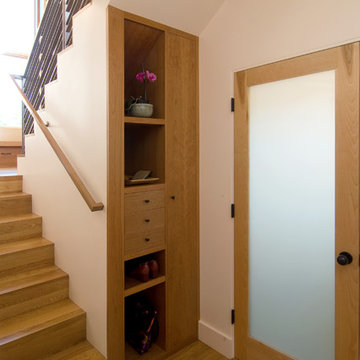
Shawn-Paul Luchin Photography
Idéer för en mellanstor modern ingång och ytterdörr, med vita väggar, en enkeldörr, ljus trädörr och ljust trägolv
Idéer för en mellanstor modern ingång och ytterdörr, med vita väggar, en enkeldörr, ljus trädörr och ljust trägolv
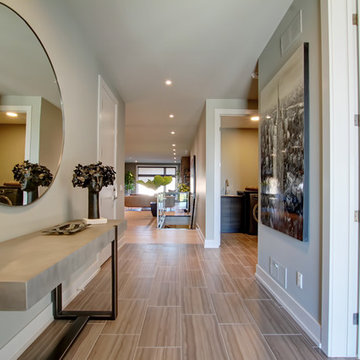
Modern inredning av en mellanstor hall, med beige väggar, mörkt trägolv, en enkeldörr, ljus trädörr och brunt golv
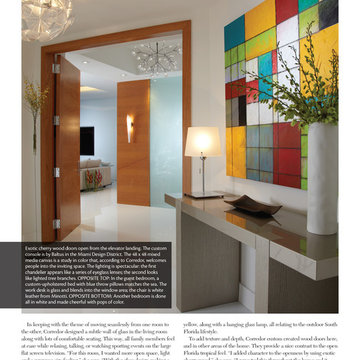
AVENTURA MAGAZINE selected our client’s luxury 5000 Sf ocean front apartment in Miami Beach, to publish it in their issue and they Said:
Story by Linda Marx, Photography by Daniel Newcomb
Light & Bright
New York snowbirds redesigned their Miami Beach apartment to take advantage of the tropical lifestyle.
WHEN INTERIOR DESIGNER JENNIFER CORREDOR was asked to recreate a four-bedroom, six-bath condominium at The Bath Club in Miami Beach, she seized the opportunity to open the rooms and better utilize the vast ocean views.
In five months last year, the designer transformed a dark and closed 5,000-square-foot unit located on a high floor into a series of sweeping waterfront spaces and updated the well located apartment into a light and airy retreat for a sports-loving family of five.
“They come down from New York every other weekend and wanted to make their waterfront home a series of grand open spaces,” says Corrredor, of the J. Design Group in Coral Gables, a firm specializing in modern and contemporary interiors. “Since many of the rooms face the ocean, it made sense to open and lighten up the home, taking advantage of the awesome views of the sea and the bay.”
The designer used 40 x 40 all white tile throughout the apartment as a clean base. This way, her sophisticated use of color would stand out and bring the outdoors in.
The close-knit family members—two parents and three boys in college—like to do things together. But there were situations to overcome in the process of modernizing and opening the space. When Corredor was briefed on their desires, nothing seemed too daunting. The confident designer was ready to delve in. For example, she fixed an area at the front door
that was curved. “The wood was concave so I straightened it out,” she explains of a request from the clients. “It was an obstacle that I overcame as part of what I do in a redesign. I don’t consider it a difficult challenge. Improving what I see is part of the process.”
She also tackled the kitchen with gusto by demolishing a wall. The kitchen had formerly been enclosed, which was a waste of space and poor use of available waterfront ambience. To create a grand space linking the kitchen to the living room and dining room area, something had to go. Once the wall was yesterday’s news, she relocated the refrigerator and freezer (two separate appliances) to the other side of the room. This change was a natural functionality in the new open space. “By tearing out the wall, the family has a better view of the kitchen from the living and dining rooms,” says Corredor, who also made it easier to walk in and out of one area and into the other. “The views of the larger public space and the surrounding water are breathtaking.
Opening it up changed everything.”
They clients can now see the kitchen from the living and dining areas, and at the same time, dwell in an airy and open space instead of feeling stuck in a dark enclosed series of rooms. In fact, the high-top bar stools that Corredor selected for the kitchen can be twirled around to use for watching TV in the living room.
In keeping with the theme of moving seamlessly from one room to the other, Corredor designed a subtle wall of glass in the living room along with lots of comfortable seating. This way, all family members feel at ease while relaxing, talking, or watching sporting events on the large flat screen television. “For this room, I wanted more open space, light and a supreme airy feeling,” she says. “With the glass design making a statement, it quickly became the star of the show.”…….
….. To add texture and depth, Corredor custom created wood doors here, and in other areas of the home. They provide a nice contrast to the open Florida tropical feel. “I added character to the openness by using exotic cherry wood,” she says. “I repeated this throughout the home and it works well.”
Known for capturing the client’s vision while adding her own innovative twists, Corredor lightened the family room, giving it a contemporary and modern edge with colorful art and matching throw pillows on the sofas. She added a large beige leather ottoman as the center coffee table in the room. This round piece was punctuated with a bold-toned flowering plant atop. It effortlessly matches the pillows and colors of the contemporary canvas.
Miami,
Miami Interior Designers,
Miami Interior Designer,
Interior Designers Miami,
Interior Designer Miami,
Modern Interior Designers,
Modern Interior Designer,
Modern interior decorators,
Modern interior decorator,
Contemporary Interior Designers,
Contemporary Interior Designer,
Interior design decorators,
Interior design decorator,
Interior Decoration and Design,
Black Interior Designers,
Black Interior Designer,
Interior designer,
Interior designers,
Interior design decorators,
Interior design decorator,
Home interior designers,
Home interior designer,
Interior design companies,
Interior decorators,
Interior decorator,
Decorators,
Decorator,
Miami Decorators,
Miami Decorator,
Decorators Miami,
Decorator Miami,
Interior Design Firm,
Interior Design Firms,
Interior Designer Firm,
Interior Designer Firms,
Interior design,
Interior designs,
Home decorators,
Miami Beach
Interior decorating Miami,
Best Interior Designers,
Interior design decorator,
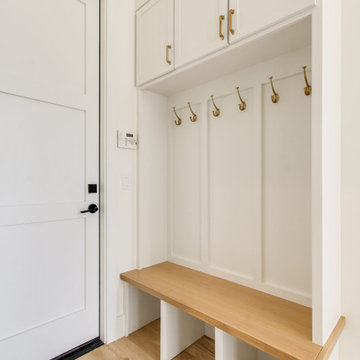
Built on a unique shaped lot our Wheeler Home hosts a large courtyard and a primary suite on the main level. At 2,400 sq ft, 3 bedrooms, and 2.5 baths the floor plan includes; open concept living, dining, and kitchen, a small office off the front of the home, a detached two car garage, and lots of indoor-outdoor space for a small city lot. This plan also includes a third floor bonus room that could be finished at a later date. We worked within the Developer and Neighborhood Specifications. The plans are now a part of the Wheeler District Portfolio in Downtown OKC.
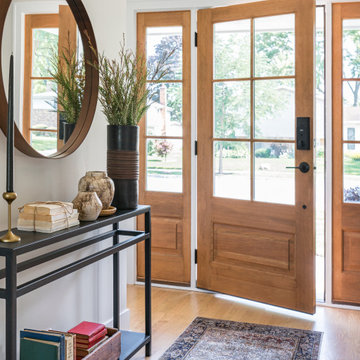
New oak stained entry doors and sidelights and modern open-legged foyer table moment
Inredning av en klassisk mellanstor foajé, med beige väggar, ljust trägolv, en enkeldörr, ljus trädörr och beiget golv
Inredning av en klassisk mellanstor foajé, med beige väggar, ljust trägolv, en enkeldörr, ljus trädörr och beiget golv

Bild på en mellanstor eklektisk ingång och ytterdörr, med vita väggar, mellanmörkt trägolv, en pivotdörr, ljus trädörr och brunt golv
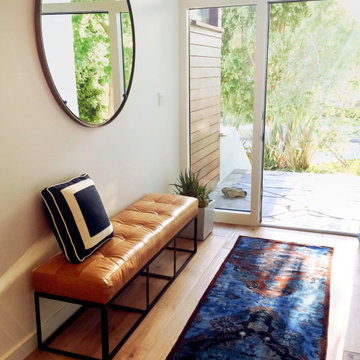
Light and bright entry way.
Inspiration för mellanstora retro foajéer, med vita väggar, ljust trägolv, en enkeldörr, ljus trädörr och brunt golv
Inspiration för mellanstora retro foajéer, med vita väggar, ljust trägolv, en enkeldörr, ljus trädörr och brunt golv
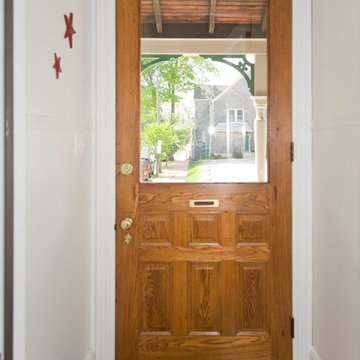
jim@jcschell.com
Inredning av en klassisk mellanstor farstu, med vita väggar, klinkergolv i keramik, en enkeldörr och ljus trädörr
Inredning av en klassisk mellanstor farstu, med vita väggar, klinkergolv i keramik, en enkeldörr och ljus trädörr
1 482 foton på mellanstor entré, med ljus trädörr
9