1 482 foton på mellanstor entré, med ljus trädörr
Sortera efter:Populärt i dag
101 - 120 av 1 482 foton
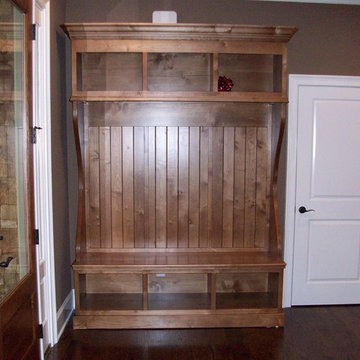
Bild på ett mellanstort amerikanskt kapprum, med bruna väggar, mörkt trägolv, en enkeldörr och ljus trädörr
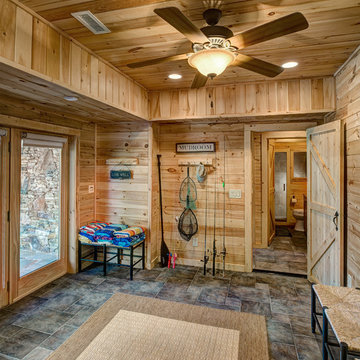
Home by Katahdin Cedar Log Homes
Photo credit: ©2015 Brian Dressler / briandressler.com
Foto på ett mellanstort rustikt kapprum, med en dubbeldörr och ljus trädörr
Foto på ett mellanstort rustikt kapprum, med en dubbeldörr och ljus trädörr
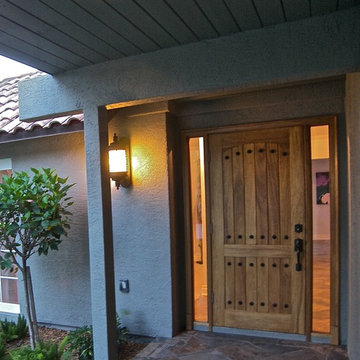
Idéer för en mellanstor klassisk ingång och ytterdörr, med grå väggar, en enkeldörr, ljus trädörr och klinkergolv i porslin
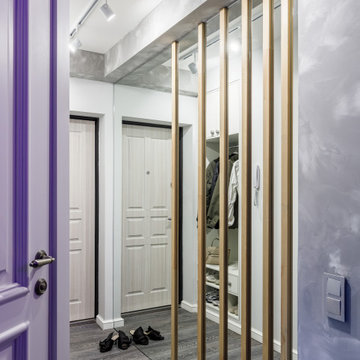
Прихожая с декоративными рейками и большим зеркалом во всю стену
Inredning av en modern mellanstor hall, med grå väggar, mörkt trägolv, en enkeldörr, ljus trädörr och grått golv
Inredning av en modern mellanstor hall, med grå väggar, mörkt trägolv, en enkeldörr, ljus trädörr och grått golv
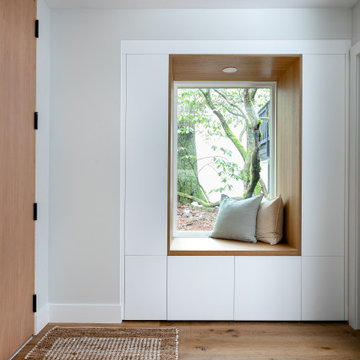
Reimagined entrance with a gorgeous 4' wide Douglas Fir door and window seat with hidden storage for shoes and coats.
Bild på en mellanstor minimalistisk foajé, med grå väggar, mellanmörkt trägolv, en enkeldörr, ljus trädörr och brunt golv
Bild på en mellanstor minimalistisk foajé, med grå väggar, mellanmörkt trägolv, en enkeldörr, ljus trädörr och brunt golv
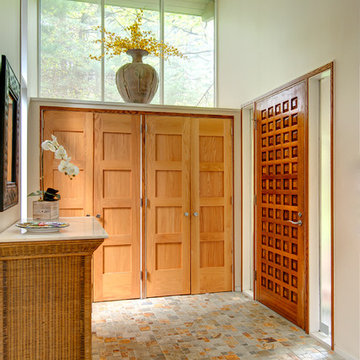
http://39walnutroad.com
A sophisticated open design with expansive windows overlook the beautiful estate property in this mid-century contemporary home. Soaring ceilings and a beautiful fireplace highlight the open great room and dining room. Bring your architect and update this thoughtfully proportioned floor plan to take this home to the next level. The first floor master bedroom is a special retreat and includes a signature fireplace, palatial master bathroom, sky lit walk-in closet and a seating/office area. The walk-out lower level is comprised of a family room with fireplace and provides ample room for all your entertainment needs. Enjoy arts-n-crafts, exercise or studying in the private den. Four additional window-filled bedrooms share a hall bathroom. Enjoy the convenience of this fabulous south-side neighborhood with easy access to transportation, restaurants and Wellesley town amenities.
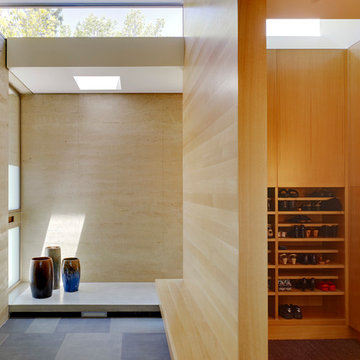
The home has a Genkan entry - a feature of Japanese houses – where the exterior stone paving continues into the entry, and then the interior floor raises 6” – where one then walks with their shoes off.
Banding the top of the first floor is an 18-ich tall slot window that wraps around all sides. This window acts to create a visual separation between the box volume of the second floor and the walls of the first floor. It also allows for interior views to the tree canopies beyond, and to bring in soft light.
Photographer: Joe Fletcher
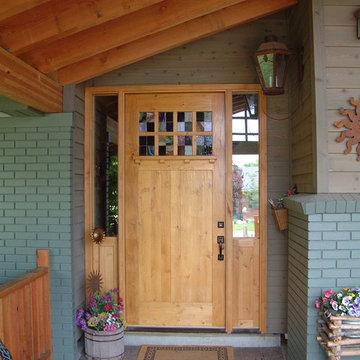
Craftsmen inspired front entry door with stain glass
Bild på en mellanstor amerikansk ingång och ytterdörr, med blå väggar, tegelgolv, en enkeldörr och ljus trädörr
Bild på en mellanstor amerikansk ingång och ytterdörr, med blå väggar, tegelgolv, en enkeldörr och ljus trädörr
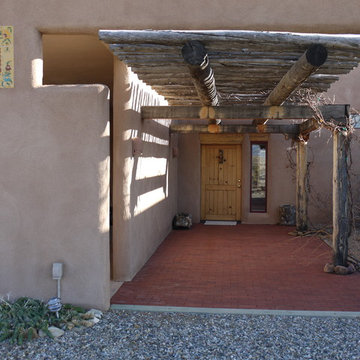
Morningside Architects, LLP
Contractor: Lawrence Martinez
Photographer: Timothy Schorre
Klassisk inredning av en mellanstor ingång och ytterdörr, med beige väggar, en enkeldörr och ljus trädörr
Klassisk inredning av en mellanstor ingång och ytterdörr, med beige väggar, en enkeldörr och ljus trädörr
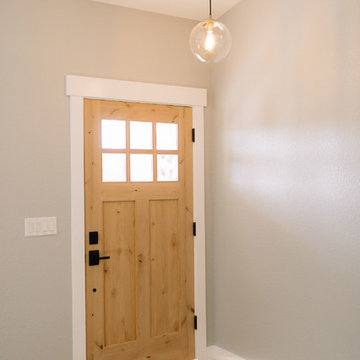
Foto på en mellanstor lantlig ingång och ytterdörr, med grå väggar, ljust trägolv, en enkeldörr, ljus trädörr och brunt golv
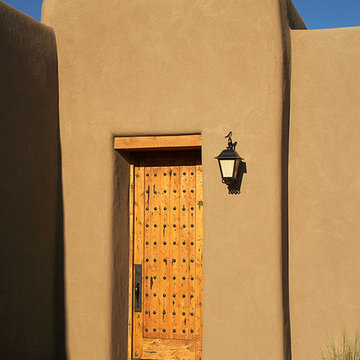
Inspiration för en mellanstor amerikansk entré, med en enkeldörr och ljus trädörr

This modern custom home is a beautiful blend of thoughtful design and comfortable living. No detail was left untouched during the design and build process. Taking inspiration from the Pacific Northwest, this home in the Washington D.C suburbs features a black exterior with warm natural woods. The home combines natural elements with modern architecture and features clean lines, open floor plans with a focus on functional living.
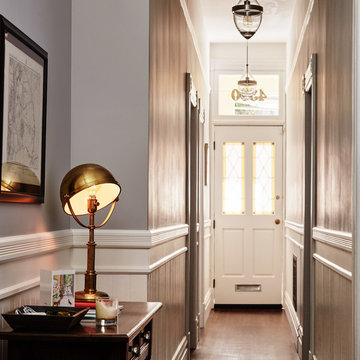
Entry and Hall
Idéer för att renovera en mellanstor vintage hall, med mörkt trägolv, en enkeldörr, ljus trädörr, grå väggar och brunt golv
Idéer för att renovera en mellanstor vintage hall, med mörkt trägolv, en enkeldörr, ljus trädörr, grå väggar och brunt golv
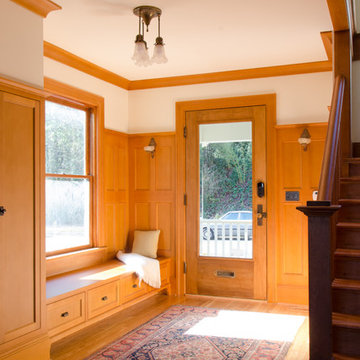
Klassisk inredning av ett mellanstort kapprum, med vita väggar, ljust trägolv, en enkeldörr och ljus trädörr
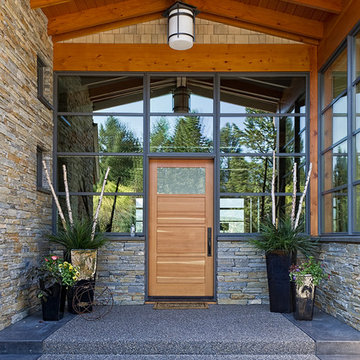
Idéer för att renovera en mellanstor rustik ingång och ytterdörr, med en enkeldörr, betonggolv, ljus trädörr och grått golv
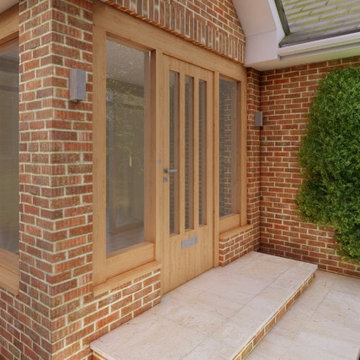
Front porch
Exempel på en mellanstor modern entré, med röda väggar, klinkergolv i keramik, en enkeldörr, ljus trädörr och beiget golv
Exempel på en mellanstor modern entré, med röda väggar, klinkergolv i keramik, en enkeldörr, ljus trädörr och beiget golv

This charming, yet functional entry has custom, mudroom style cabinets, shiplap accent wall with chevron pattern, dark bronze cabinet pulls and coat hooks.
Photo by Molly Rose Photography
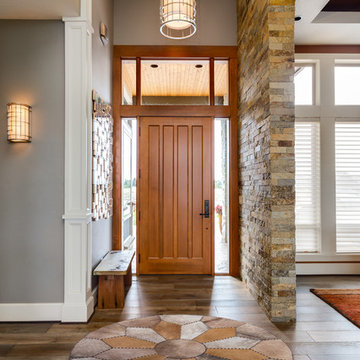
Family run AYDIN Hides is the Leading Provider of the Finest Luxury Cowhide and Cowhide Patchwork Rugs, Sheepskins and Goatskins ethically and humanely sourced in Europe and 100% with respect to nature and bio diversity. Each piece is handcrafted and hand-stitched in small production batches to offer uncompromised Premium Quality and Authenticity.
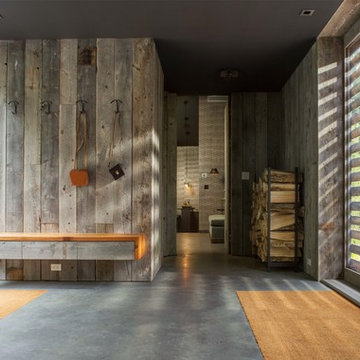
Idéer för mellanstora funkis foajéer, med betonggolv, en enkeldörr, ljus trädörr och grått golv
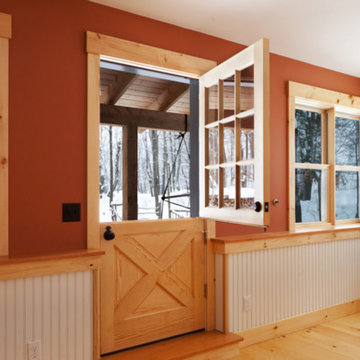
This family was growing and needed to make more room. Rather than move to a new location, they decided to do a gut renovation and addition to their existing home. Part of what the client was looking for was to open up the house quite a bit more, which can be seen below in the flow from the kitchen into the living areas.
We really like using timber framing when completing structural updates and we were able to implement that in this project for both practical and aesthetic purposes. In the kitchen we used walnut and birch and pine wide-plank flooring to further this look.
1 482 foton på mellanstor entré, med ljus trädörr
6