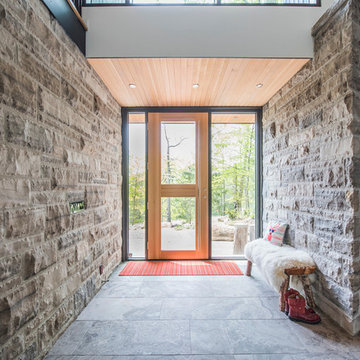1 482 foton på mellanstor entré, med ljus trädörr
Sortera efter:
Budget
Sortera efter:Populärt i dag
41 - 60 av 1 482 foton
Artikel 1 av 3
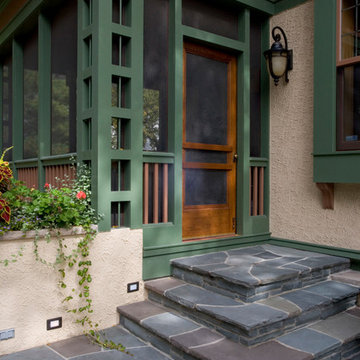
All photos by Linda Oyama Bryan. Home restoration by Von Dreele-Freerksen Construction
Inredning av en amerikansk mellanstor entré, med en enkeldörr och ljus trädörr
Inredning av en amerikansk mellanstor entré, med en enkeldörr och ljus trädörr

Прихожая с видом на гостиную, в светлых оттенках. Бежевые двери и стены, плитка с орнаментным ковром, зеркальный шкаф для одежды с филенчатым фасадом, изящная цапля серебряного цвета и акварели в рамах на стенах.
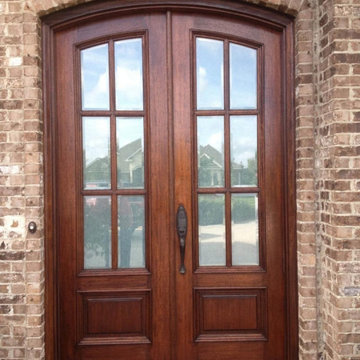
Mahogany Wood Door
Idéer för en mellanstor klassisk ingång och ytterdörr, med en dubbeldörr och ljus trädörr
Idéer för en mellanstor klassisk ingång och ytterdörr, med en dubbeldörr och ljus trädörr
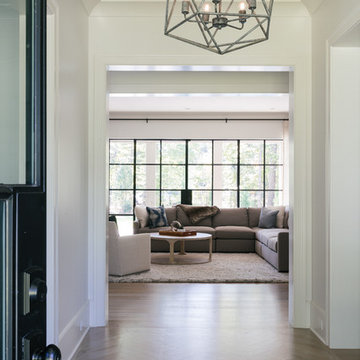
Willet Photography
Exempel på en mellanstor klassisk foajé, med vita väggar, ljust trägolv, en enkeldörr, ljus trädörr och brunt golv
Exempel på en mellanstor klassisk foajé, med vita väggar, ljust trägolv, en enkeldörr, ljus trädörr och brunt golv
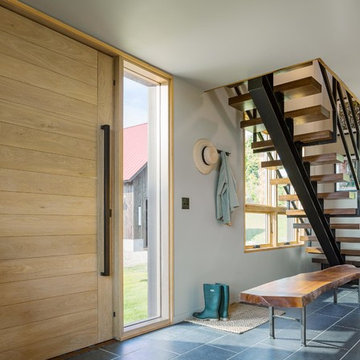
Jim Westpahlen
Inspiration för en mellanstor funkis foajé, med grå väggar, klinkergolv i porslin, en pivotdörr, ljus trädörr och grått golv
Inspiration för en mellanstor funkis foajé, med grå väggar, klinkergolv i porslin, en pivotdörr, ljus trädörr och grått golv
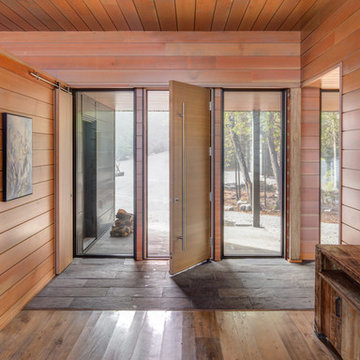
Inspiration för en mellanstor funkis foajé, med beige väggar, ljust trägolv, en enkeldörr, ljus trädörr och beiget golv
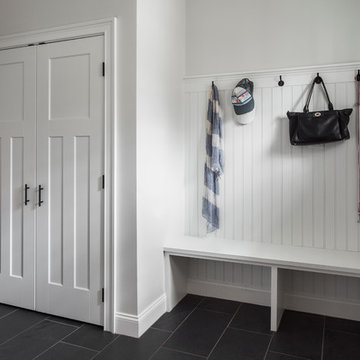
Kitchen and mudroom remodel by Woodland Contracting in Duxbury, MA.
Idéer för ett mellanstort klassiskt kapprum, med vita väggar, skiffergolv, en enkeldörr och ljus trädörr
Idéer för ett mellanstort klassiskt kapprum, med vita väggar, skiffergolv, en enkeldörr och ljus trädörr
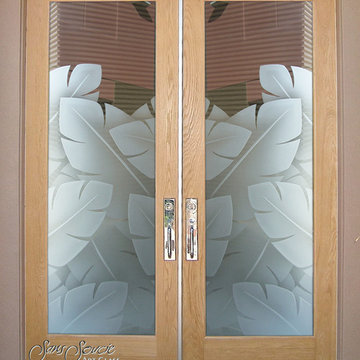
First impressions count! Glass Front Entry Doors that Make a Statement! Your front entry door is the first thing people see and glass front doors by Sans Soucie featuring frosted, etched glass designs create a unique, custom effect while also providing privacy AND light! A little or a lot, your front door glass will be obscure and private without sacrificing sunlight! Available any size, all glass doors are custom made to order and ship worldwide at reasonable prices. Door glass for exterior front entry will be tempered, dual pane (an equally efficient single 1/2" thick pane is used in our fiberglass doors). Selling both the glass inserts for front doors as well as doors with glass, Sans Soucie art glass entry doors are available in 8 woods and Plastpro fiberglass in both smooth surface or a grain texture, as a slab door or prehung in the jamb - any size. From simple frosted glass effects to our more extravagant 3D sculpture carved, painted and stained glass .. and everything in between, Sans Soucie designs are sandblasted different ways which create not only different effects but different levels in price. The "same design, done different" - with no limit to design, there's something for every decor, any style. Price will vary by design complexity and type of effect: Specialty Glass and Frosted Glass. Inside our fun, easy to use online Glass and Door Designer, you'll get instant pricing on everything as YOU customize your front door and glass! When you're all finished designing, you can place your order online! We're here to answer any questions you have so please call (877) 331-339 to speak to a knowledgeable representative! Doors ship worldwide at reasonable prices from Palm Desert, California with delivery time ranges between 3-8 weeks depending on door material and glass effect selected. (Doug Fir or Fiberglass in Frosted Effects allow 3 weeks, Specialty Woods and Glass [2D, 3D, Leaded] will require approx. 8 weeks).
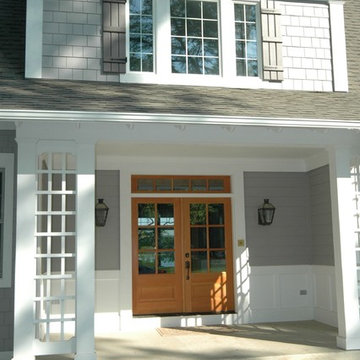
Inspiration för mellanstora amerikanska ingångspartier, med en dubbeldörr, ljus trädörr, grå väggar och betonggolv
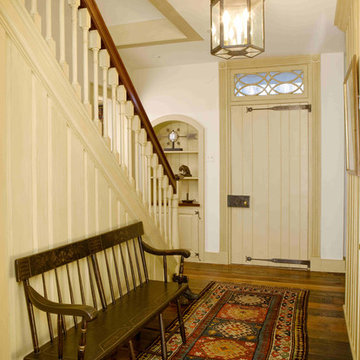
Foyer of new construction farmhouse in Chester County, PA features custom lighting design and fixtures from Winterhur Museum's Archives Collection. The chandelier was a custom designed and fabricated piece, one of a kind. The bench and rug are antiques.

This Australian-inspired new construction was a successful collaboration between homeowner, architect, designer and builder. The home features a Henrybuilt kitchen, butler's pantry, private home office, guest suite, master suite, entry foyer with concealed entrances to the powder bathroom and coat closet, hidden play loft, and full front and back landscaping with swimming pool and pool house/ADU.
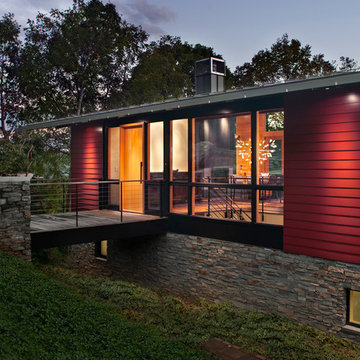
David Dietrich
Idéer för en mellanstor modern ingång och ytterdörr, med beige väggar, ljust trägolv, en pivotdörr, ljus trädörr och brunt golv
Idéer för en mellanstor modern ingång och ytterdörr, med beige väggar, ljust trägolv, en pivotdörr, ljus trädörr och brunt golv
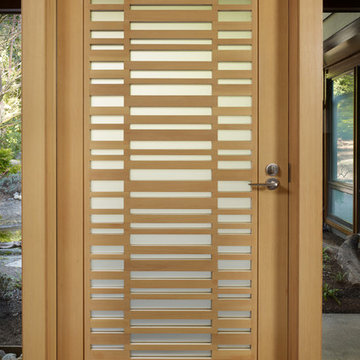
The Lake Forest Park Renovation is a top-to-bottom renovation of a 50's Northwest Contemporary house located 25 miles north of Seattle.
Photo: Benjamin Benschneider
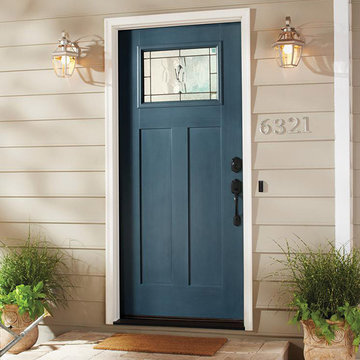
Mahogany Wood Door
Idéer för mellanstora vintage ingångspartier, med en dubbeldörr och ljus trädörr
Idéer för mellanstora vintage ingångspartier, med en dubbeldörr och ljus trädörr
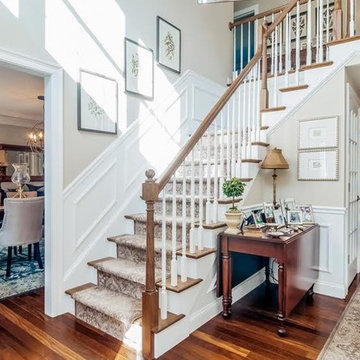
Entryway
Klassisk inredning av en mellanstor foajé, med beige väggar, mörkt trägolv, en enkeldörr, ljus trädörr och brunt golv
Klassisk inredning av en mellanstor foajé, med beige väggar, mörkt trägolv, en enkeldörr, ljus trädörr och brunt golv

These wonderful clients returned to us for their newest home remodel adventure. Their newly purchased custom built 1970s modern ranch sits in one of the loveliest neighborhoods south of the city but the current conditions of the home were out-dated and not so lovely. Upon entering the front door through the court you were greeted abruptly by a very boring staircase and an excessive number of doors. Just to the left of the double door entry was a large slider and on your right once inside the home was a soldier line up of doors. This made for an uneasy and uninviting entry that guests would quickly forget and our clients would often avoid. We also had our hands full in the kitchen. The existing space included many elements that felt out of place in a modern ranch including a rustic mountain scene backsplash, cherry cabinets with raised panel and detailed profile, and an island so massive you couldn’t pass a drink across the stone. Our design sought to address the functional pain points of the home and transform the overall aesthetic into something that felt like home for our clients.
For the entry, we re-worked the front door configuration by switching from the double door to a large single door with side lights. The sliding door next to the main entry door was replaced with a large window to eliminate entry door confusion. In our re-work of the entry staircase, guesta are now greeted into the foyer which features the Coral Pendant by David Trubridge. Guests are drawn into the home by stunning views of the front range via the large floor-to-ceiling glass wall in the living room. To the left, the staircases leading down to the basement and up to the master bedroom received a massive aesthetic upgrade. The rebuilt 2nd-floor staircase has a center spine with wood rise and run appearing to float upwards towards the master suite. A slatted wall of wood separates the two staircases which brings more light into the basement stairwell. Black metal railings add a stunning contrast to the light wood.
Other fabulous upgrades to this home included new wide plank flooring throughout the home, which offers both modernity and warmth. The once too-large kitchen island was downsized to create a functional focal point that is still accessible and intimate. The old dark and heavy kitchen cabinetry was replaced with sleek white cabinets, brightening up the space and elevating the aesthetic of the entire room. The kitchen countertops are marble look quartz with dramatic veining that offers an artistic feature behind the range and across all horizontal surfaces in the kitchen. As a final touch, cascading island pendants were installed which emphasize the gorgeous ceiling vault and provide warm feature lighting over the central point of the kitchen.
This transformation reintroduces light and simplicity to this gorgeous home, and we are so happy that our clients can reap the benefits of this elegant and functional design for years to come.
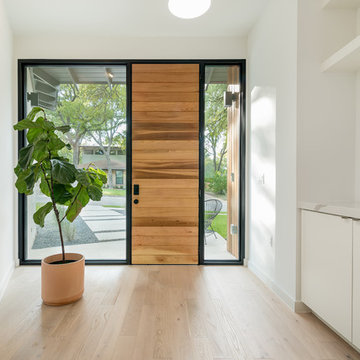
Inspiration för mellanstora nordiska ingångspartier, med vita väggar, ljust trägolv, en enkeldörr, ljus trädörr och brunt golv
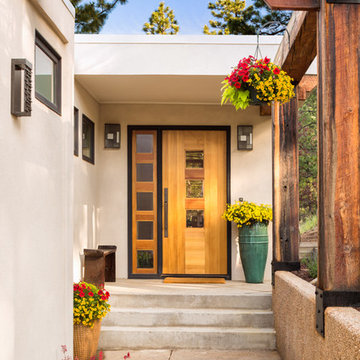
http://studioqphoto.com
Idéer för en mellanstor amerikansk ingång och ytterdörr, med vita väggar, betonggolv, en enkeldörr och ljus trädörr
Idéer för en mellanstor amerikansk ingång och ytterdörr, med vita väggar, betonggolv, en enkeldörr och ljus trädörr

Douglas Fir
© Carolina Timberworks
Foto på en mellanstor rustik ingång och ytterdörr, med gröna väggar, skiffergolv, en enkeldörr och ljus trädörr
Foto på en mellanstor rustik ingång och ytterdörr, med gröna väggar, skiffergolv, en enkeldörr och ljus trädörr
1 482 foton på mellanstor entré, med ljus trädörr
3
