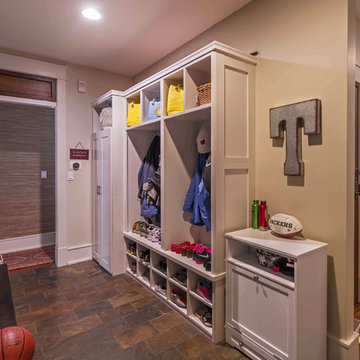2 514 foton på mellanstor entré
Sortera efter:
Budget
Sortera efter:Populärt i dag
21 - 40 av 2 514 foton
Artikel 1 av 3

Refined yet natural. A white wire-brush gives the natural wood tone a distinct depth, lending it to a variety of spaces. With the Modin Collection, we have raised the bar on luxury vinyl plank. The result is a new standard in resilient flooring. Modin offers true embossed in register texture, a low sheen level, a rigid SPC core, an industry-leading wear layer, and so much more.

The task for this beautiful Hamilton East federation home was to create light-infused and timelessly sophisticated spaces for my client. This is proof in the success of choosing the right colour scheme, the use of mirrors and light-toned furniture, and allowing the beautiful features of the house to speak for themselves. Who doesn’t love the chandelier, ornate ceilings and picture rails?!

Custom dog wash located in mudroom
Inspiration för ett mellanstort lantligt kapprum, med vita väggar och svart golv
Inspiration för ett mellanstort lantligt kapprum, med vita väggar och svart golv

Lantlig inredning av en mellanstor foajé, med vita väggar, mörkt trägolv, en dubbeldörr, en svart dörr och brunt golv

Foto på en mellanstor funkis foajé, med vita väggar, ljust trägolv, en pivotdörr, mörk trädörr och brunt golv

A key factor in the design of this week's home was functionality for an expanding family. This mudroom nook located off the kitchen allows for plenty of storage for the regularly used jackets, bags, shoes and more. Making it easy for the family to keep the area functional and tidy.
#entryway #entrywaydesign #welcomehome #mudroom

This beautiful 2-story entry has a honed marble floor and custom wainscoting on walls and ceiling
Modern inredning av en mellanstor foajé, med vita väggar, marmorgolv och grått golv
Modern inredning av en mellanstor foajé, med vita väggar, marmorgolv och grått golv

Inredning av en klassisk mellanstor farstu, med blå väggar, klinkergolv i keramik, en enkeldörr, en grå dörr och grått golv

Liadesign
Bild på en mellanstor funkis foajé, med beige väggar, ljust trägolv, en enkeldörr och en vit dörr
Bild på en mellanstor funkis foajé, med beige väggar, ljust trägolv, en enkeldörr och en vit dörr

LINEIKA Design Bureau | Светлый интерьер прихожей в стиле минимализм в Санкт-Петербурге. В дизайне подобраны удачные сочетания керамогранита под мрамор, стен графитового цвета, черные вставки на потолке. Освещение встроенного типа, трековые светильники, встроенные светильники, светодиодные ленты. Распашная стеклянная перегородка в потолок ведет в гардеробную. Встроенный шкаф графитового цвета в потолок с местом для верхней одежды, обуви, обувных принадлежностей.

Paneled barrel foyer with double arched door, flanked by formal living and dining rooms. Beautiful wood floor in a herringbone pattern.
Exempel på en mellanstor amerikansk foajé, med grå väggar, mellanmörkt trägolv, en dubbeldörr och mellanmörk trädörr
Exempel på en mellanstor amerikansk foajé, med grå väggar, mellanmörkt trägolv, en dubbeldörr och mellanmörk trädörr

Foto på en mellanstor vintage ingång och ytterdörr, med klinkergolv i porslin, beiget golv, rosa väggar, en enkeldörr och en vit dörr

What a spectacular welcome to this mountain retreat. A trio of chandeliers hang above a custom copper door while a narrow bridge spans across the curved stair.

New Craftsman style home, approx 3200sf on 60' wide lot. Views from the street, highlighting front porch, large overhangs, Craftsman detailing. Photos by Robert McKendrick Photography.

New Craftsman style home, approx 3200sf on 60' wide lot. Views from the street, highlighting front porch, large overhangs, Craftsman detailing. Photos by Robert McKendrick Photography.

Facing the carport, this entrance provides a substantial boundary to the exterior world without completely closing off one's range of view. The continuation of the Limestone walls and Hemlock ceiling serves an inviting transition between the spaces.
Custom windows, doors, and hardware designed and furnished by Thermally Broken Steel USA.

Ingresso: pavimento in marmo verde alpi, elementi di arredo su misura in legno cannettato noce canaletto
Inredning av en modern mellanstor foajé, med gröna väggar, marmorgolv, en enkeldörr, en grön dörr och grönt golv
Inredning av en modern mellanstor foajé, med gröna väggar, marmorgolv, en enkeldörr, en grön dörr och grönt golv

The original mid-century door was preserved and refinished in a natural tone to coordinate with the new natural flooring finish. All stain finishes were applied with water-based no VOC pet friendly products. Original railings were refinished and kept to maintain the authenticity of the Deck House style. The light fixture offers an immediate sculptural wow factor upon entering the home.

Idéer för att renovera en mellanstor lantlig ingång och ytterdörr, med vita väggar, mellanmörkt trägolv, en enkeldörr och en röd dörr

Idéer för att renovera en mellanstor hall, med vita väggar, en skjutdörr, mellanmörk trädörr och grått golv
2 514 foton på mellanstor entré
2