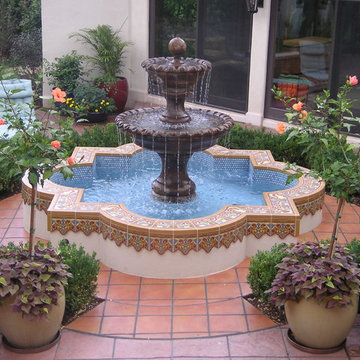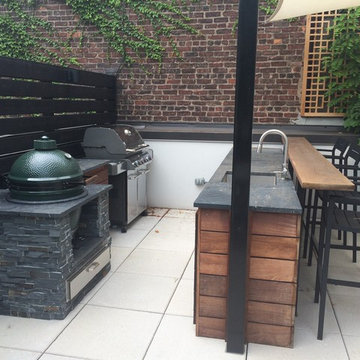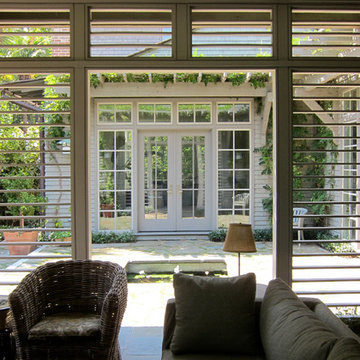3 607 foton på mellanstor gårdsplan
Sortera efter:
Budget
Sortera efter:Populärt i dag
161 - 180 av 3 607 foton
Artikel 1 av 3
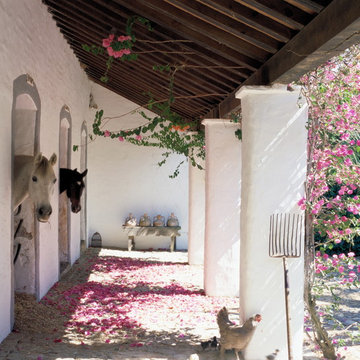
Photo: Fernando Briones
Foto på en mellanstor medelhavsstil gårdsplan, med takförlängning
Foto på en mellanstor medelhavsstil gårdsplan, med takförlängning
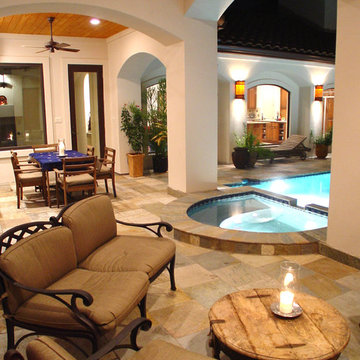
Built by Butterfield Custom Homes
Inspiration för en mellanstor medelhavsstil gårdsplan, med kakelplattor, takförlängning och en öppen spis
Inspiration för en mellanstor medelhavsstil gårdsplan, med kakelplattor, takförlängning och en öppen spis
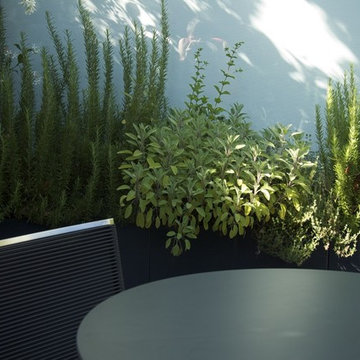
Atop the roof of a condo building this patio space offers fine views onto the downtown core and a string of
snow-capped mountains further afield. Keeping all interventions minimal, CYAN Horticulture introduced a long bar table to accommodate informal gatherings. Moreover six tall planters each exhibit one of four celestial shades and are dressed with either severe boxwood or supple arctic willows.
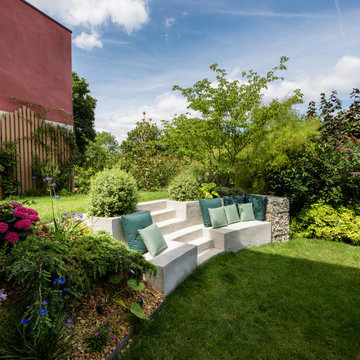
création d'un jardin bohème au couleur rafraîchissent. Aménagement sur mesure d'un canapé escaliers pour atténuer la terrain en pente avec la création d'un escalier . Énorme travail sur la végétalisation de l'espace, avec un choix également entre les plantes florale et les plantes vertes
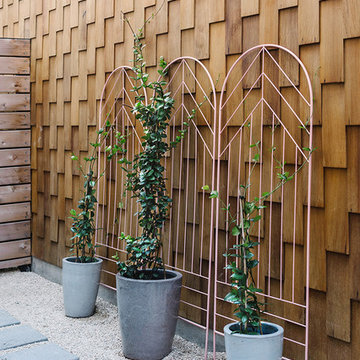
Completed in 2015, this project incorporates a Scandinavian vibe to enhance the modern architecture and farmhouse details. The vision was to create a balanced and consistent design to reflect clean lines and subtle rustic details, which creates a calm sanctuary. The whole home is not based on a design aesthetic, but rather how someone wants to feel in a space, specifically the feeling of being cozy, calm, and clean. This home is an interpretation of modern design without focusing on one specific genre; it boasts a midcentury master bedroom, stark and minimal bathrooms, an office that doubles as a music den, and modern open concept on the first floor. It’s the winner of the 2017 design award from the Austin Chapter of the American Institute of Architects and has been on the Tribeza Home Tour; in addition to being published in numerous magazines such as on the cover of Austin Home as well as Dwell Magazine, the cover of Seasonal Living Magazine, Tribeza, Rue Daily, HGTV, Hunker Home, and other international publications.
----
Featured on Dwell!
https://www.dwell.com/article/sustainability-is-the-centerpiece-of-this-new-austin-development-071e1a55
---
Project designed by the Atomic Ranch featured modern designers at Breathe Design Studio. From their Austin design studio, they serve an eclectic and accomplished nationwide clientele including in Palm Springs, LA, and the San Francisco Bay Area.
For more about Breathe Design Studio, see here: https://www.breathedesignstudio.com/
To learn more about this project, see here: https://www.breathedesignstudio.com/scandifarmhouse
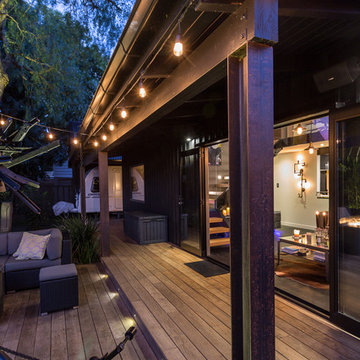
Jamie Cobel
Exempel på en mellanstor industriell gårdsplan, med en öppen spis och trädäck
Exempel på en mellanstor industriell gårdsplan, med en öppen spis och trädäck
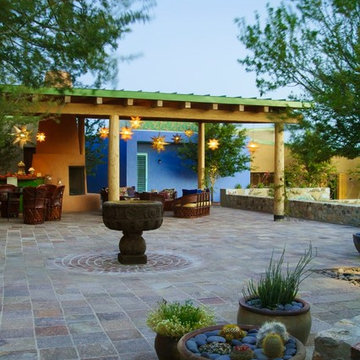
D.A. Horchner / Design Workshop, Inc.
Idéer för att renovera en mellanstor amerikansk gårdsplan, med en fontän och naturstensplattor
Idéer för att renovera en mellanstor amerikansk gårdsplan, med en fontän och naturstensplattor
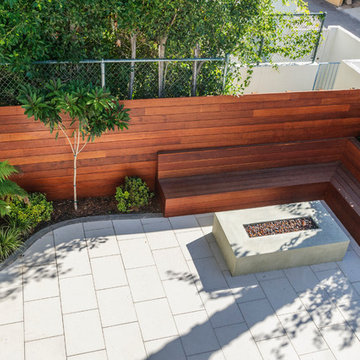
Second floor shot of the new seating/entertainment, firepit area of the entrance courtyard to the guest house.
Photo credit - Allen Haren
Inredning av en modern mellanstor gårdsplan, med en öppen spis och marksten i betong
Inredning av en modern mellanstor gårdsplan, med en öppen spis och marksten i betong
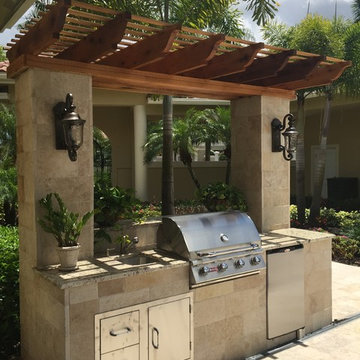
The pecky cypress pergola adds durability, shade and charm to this adorable summer kitchen. The designers of Creative Construction re-purposed existing granite counters from the clients' interior and repeated the travertine up the sides of the kitchen, allowing for a seamless transition from the other areas of the courtyard to the BBQ nook.
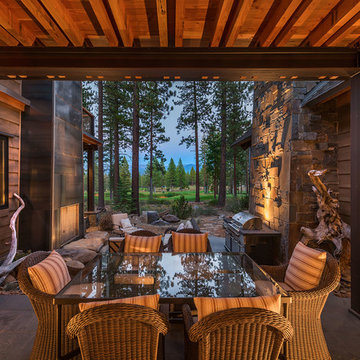
Vance Fox
Foto på en mellanstor rustik gårdsplan, med en pergola och naturstensplattor
Foto på en mellanstor rustik gårdsplan, med en pergola och naturstensplattor
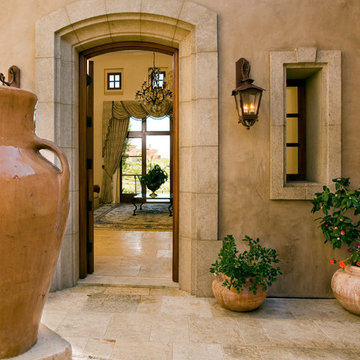
Image by 'Ancient Surfaces'
Product: 'Indoor Courtyard stone elements'
Contacts: (212) 461-0245
Email: Sales@ancientsurfaces.com
Website: www.AncientSurfaces.com
Central Mediterranean courtyards within homes of all major South European design styles, featuring antique stone pavers, fountains, columns and more...
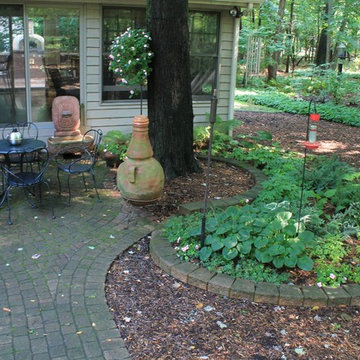
Brent Langley - Omega Brick & Landscaping
Inspiration för en mellanstor rustik gårdsplan, med en fontän och marksten i betong
Inspiration för en mellanstor rustik gårdsplan, med en fontän och marksten i betong
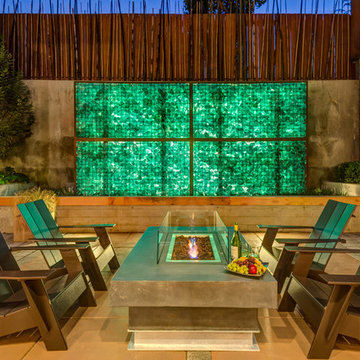
David Papazian
Bild på en mellanstor funkis gårdsplan, med en öppen spis och marksten i betong
Bild på en mellanstor funkis gårdsplan, med en öppen spis och marksten i betong
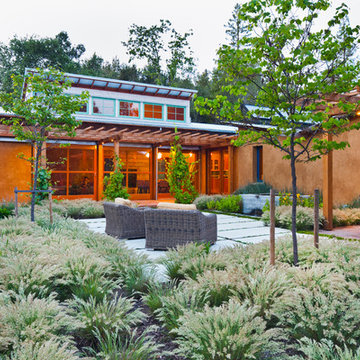
Natural materials and landscape-based shading strategies give richness and texture to the simple passive solar volumes.
© www.edwardcaldwellphoto.com
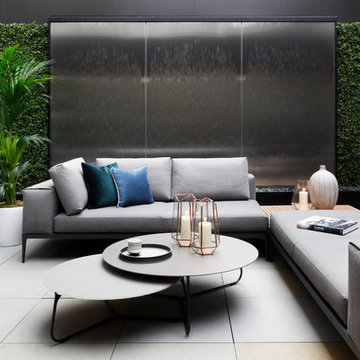
From the master bedroom and en-suite lies an inviting outdoor space framed by a spectacular water feature. Here the acoustics of running water and verdant foliage provide a soothing respite in the heart of one of London’s most prestigious enclaves.
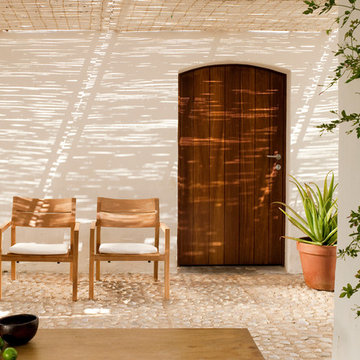
Inspiration för en mellanstor medelhavsstil gårdsplan, med naturstensplattor, markiser och utekrukor
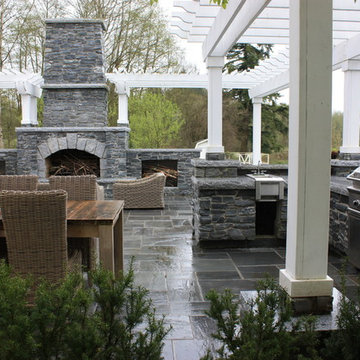
Molly Maguire Landscape Architecture LLC. The outdoor kitchen area is designed for large and small events. The arbor can be modified with a solid roof above to shield the space from the elements. A large back splash shelf doubles as additional dining area for bar chairs along the back of the structure.
3 607 foton på mellanstor gårdsplan
9
