4 968 foton på mellanstor garderob och förvaring
Sortera efter:
Budget
Sortera efter:Populärt i dag
121 - 140 av 4 968 foton
Artikel 1 av 3
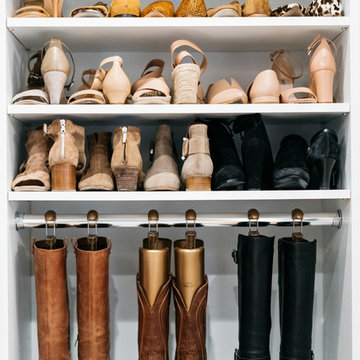
Inspiration för mellanstora klassiska walk-in-closets för könsneutrala, med skåp i shakerstil, vita skåp, mellanmörkt trägolv och brunt golv
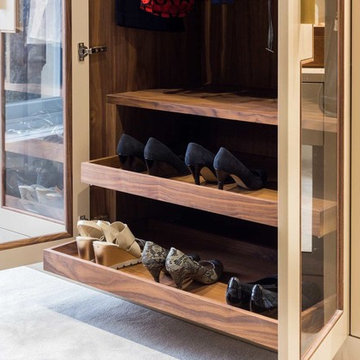
Put your best foot forward - These walnut shelves pull out to reveal secret shoe storage.
Photo: Billy Bolton
Idéer för att renovera ett mellanstort funkis omklädningsrum för könsneutrala, med luckor med glaspanel, heltäckningsmatta och grått golv
Idéer för att renovera ett mellanstort funkis omklädningsrum för könsneutrala, med luckor med glaspanel, heltäckningsmatta och grått golv

We gave this rather dated farmhouse some dramatic upgrades that brought together the feminine with the masculine, combining rustic wood with softer elements. In terms of style her tastes leaned toward traditional and elegant and his toward the rustic and outdoorsy. The result was the perfect fit for this family of 4 plus 2 dogs and their very special farmhouse in Ipswich, MA. Character details create a visual statement, showcasing the melding of both rustic and traditional elements without too much formality. The new master suite is one of the most potent examples of the blending of styles. The bath, with white carrara honed marble countertops and backsplash, beaded wainscoting, matching pale green vanities with make-up table offset by the black center cabinet expand function of the space exquisitely while the salvaged rustic beams create an eye-catching contrast that picks up on the earthy tones of the wood. The luxurious walk-in shower drenched in white carrara floor and wall tile replaced the obsolete Jacuzzi tub. Wardrobe care and organization is a joy in the massive walk-in closet complete with custom gliding library ladder to access the additional storage above. The space serves double duty as a peaceful laundry room complete with roll-out ironing center. The cozy reading nook now graces the bay-window-with-a-view and storage abounds with a surplus of built-ins including bookcases and in-home entertainment center. You can’t help but feel pampered the moment you step into this ensuite. The pantry, with its painted barn door, slate floor, custom shelving and black walnut countertop provide much needed storage designed to fit the family’s needs precisely, including a pull out bin for dog food. During this phase of the project, the powder room was relocated and treated to a reclaimed wood vanity with reclaimed white oak countertop along with custom vessel soapstone sink and wide board paneling. Design elements effectively married rustic and traditional styles and the home now has the character to match the country setting and the improved layout and storage the family so desperately needed. And did you see the barn? Photo credit: Eric Roth
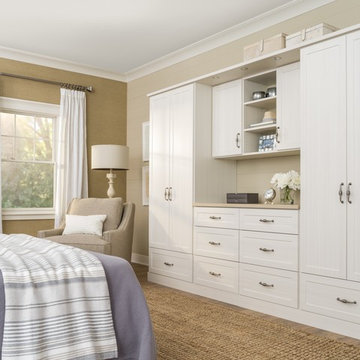
Idéer för mellanstora vintage omklädningsrum för könsneutrala, med skåp i shakerstil, vita skåp, mellanmörkt trägolv och brunt golv
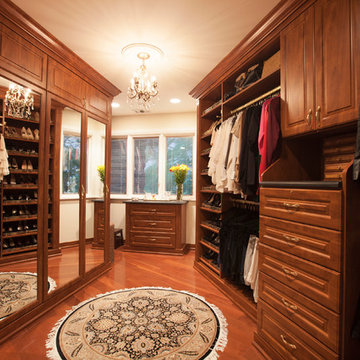
Idéer för ett mellanstort klassiskt walk-in-closet för könsneutrala, med luckor med upphöjd panel, skåp i mellenmörkt trä, mellanmörkt trägolv och brunt golv
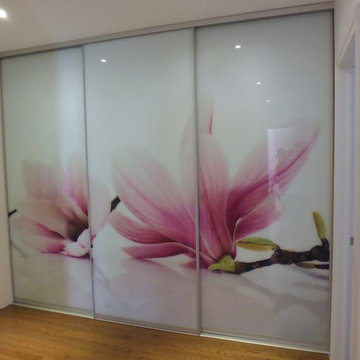
Aluminum Sliding Glass Doors with Custom Photographic Image (Flowers) by Komandor Canada
Inredning av ett modernt mellanstort klädskåp
Inredning av ett modernt mellanstort klädskåp
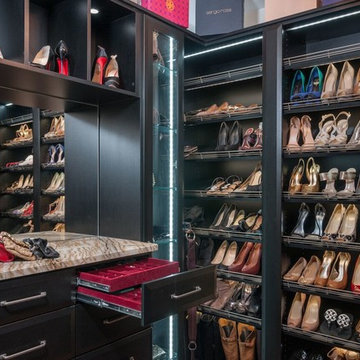
Custom women's walk-in closet features a vertical shoe rack, pull-out drawers, and plenty of storage!
Idéer för att renovera ett mellanstort vintage walk-in-closet för kvinnor, med skåp i mörkt trä och öppna hyllor
Idéer för att renovera ett mellanstort vintage walk-in-closet för kvinnor, med skåp i mörkt trä och öppna hyllor
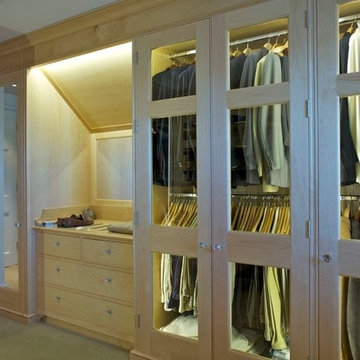
Bespoke wardrobe
Idéer för att renovera ett mellanstort funkis walk-in-closet för män, med luckor med glaspanel, skåp i ljust trä och heltäckningsmatta
Idéer för att renovera ett mellanstort funkis walk-in-closet för män, med luckor med glaspanel, skåp i ljust trä och heltäckningsmatta
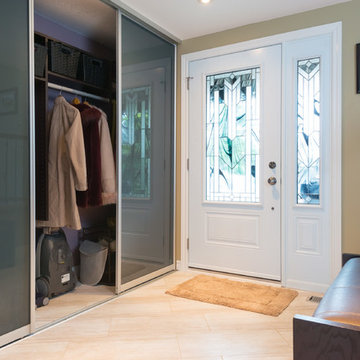
Blake Photographer
Idéer för mellanstora funkis garderober för könsneutrala, med släta luckor och travertin golv
Idéer för mellanstora funkis garderober för könsneutrala, med släta luckor och travertin golv
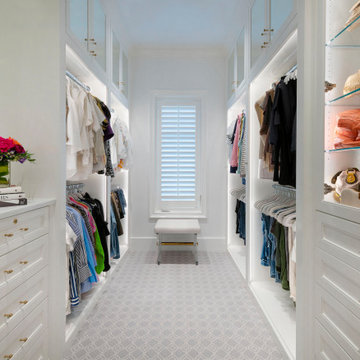
This long, narrow closet is bright, airy with extra storage, wardrobe pull downs and a shoe carousel. Mirrored upper cabinets go to the 10 foot ceiling.
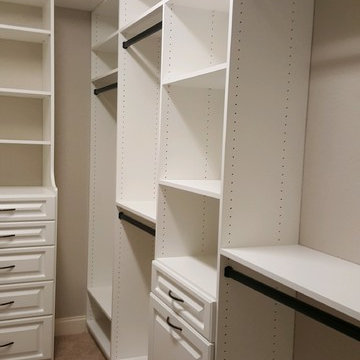
Walk-in closet with multiple drawers, plenty of hanging to include a Long Hang section, a hamper, and a continuous top shelf for additional storage.
Inspiration för ett mellanstort funkis walk-in-closet för könsneutrala, med luckor med upphöjd panel och vita skåp
Inspiration för ett mellanstort funkis walk-in-closet för könsneutrala, med luckor med upphöjd panel och vita skåp
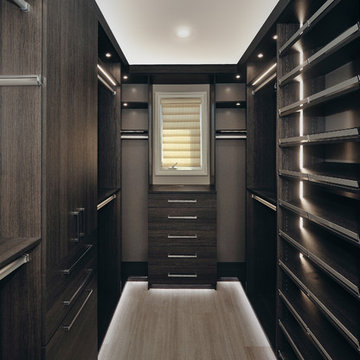
Bild på ett mellanstort amerikanskt walk-in-closet för män, med släta luckor, grå skåp, ljust trägolv och beiget golv
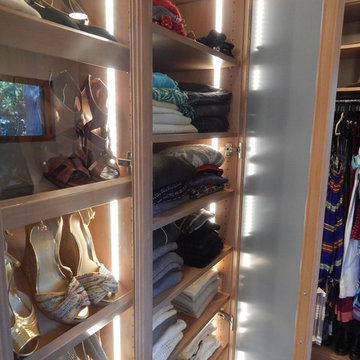
Large walk in closet with shoe and jewelry display.
Exempel på ett mellanstort modernt walk-in-closet för kvinnor, med skåp i mellenmörkt trä, mellanmörkt trägolv och brunt golv
Exempel på ett mellanstort modernt walk-in-closet för kvinnor, med skåp i mellenmörkt trä, mellanmörkt trägolv och brunt golv
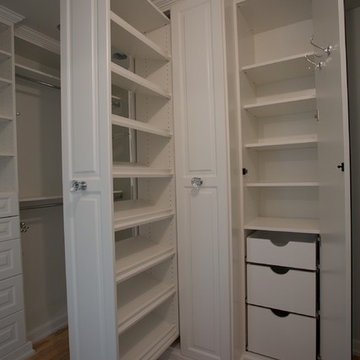
This very creative customer challenged us with some great design ideas, and we love challenges! This custom closet included two pullout shoe towers, full length mirrored doors on touch latches with pullout drawers and shelving behind, bench seats flanking the entrance with large drawers in them, a pullout shelf, crown and base moulding, and all the shelving and hanging space she could ever want!
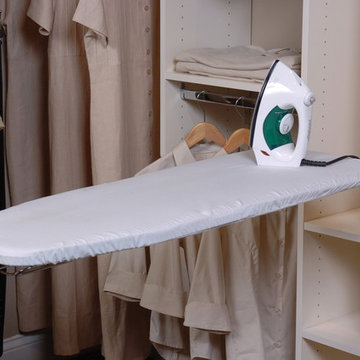
Idéer för att renovera ett mellanstort vintage walk-in-closet för könsneutrala, med vita skåp, öppna hyllor och heltäckningsmatta
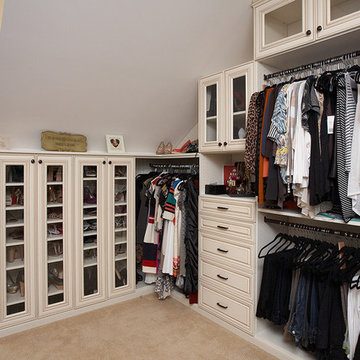
Her side of the master closet includes ample room for shoes, hanging space, and drawers. Glass front cabinets display special accessories and other items, making the most of this sloped ceiling. Call us for a free consultation 703.707.0009!
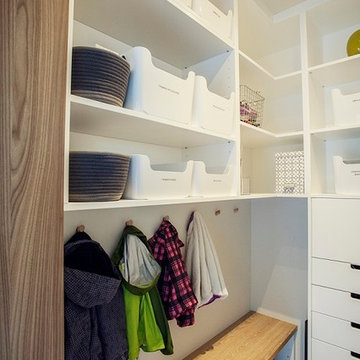
Idéer för mellanstora vintage walk-in-closets för könsneutrala, med släta luckor, vita skåp och mellanmörkt trägolv
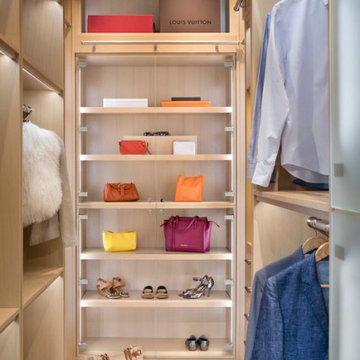
In this beautiful home, our Aspen studio used a neutral palette that let natural materials shine when mixed with intentional pops of color. As long-time meditators, we love creating meditation spaces where our clients can relax and focus on renewal. In a quiet corner guest room, we paired an ultra-comfortable lounge chair in a rich aubergine with a warm earth-toned rug and a bronze Tibetan prayer bowl. We also designed a spa-like bathroom showcasing a freestanding tub and a glass-enclosed shower, made even more relaxing by a glimpse of the greenery surrounding this gorgeous home. Against a pure white background, we added a floating stair, with its open oak treads and clear glass handrails, which create a sense of spaciousness and allow light to flow between floors. The primary bedroom is designed to be super comfy but with hidden storage underneath, making it super functional, too. The room's palette is light and restful, with the contrasting black accents adding energy and the natural wood ceiling grounding the tall space.
---
Joe McGuire Design is an Aspen and Boulder interior design firm bringing a uniquely holistic approach to home interiors since 2005.
For more about Joe McGuire Design, see here: https://www.joemcguiredesign.com/
To learn more about this project, see here:
https://www.joemcguiredesign.com/boulder-trailhead
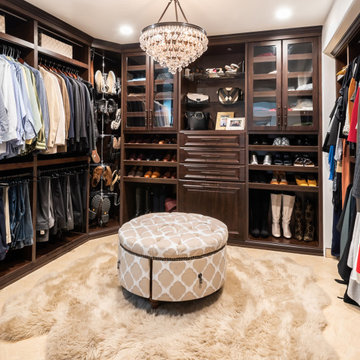
__
We had so much fun designing in this Spanish meets beach style with wonderful clients who travel the world with their 3 sons. The clients had excellent taste and ideas they brought to the table, and were always open to Jamie's suggestions that seemed wildly out of the box at the time. The end result was a stunning mix of traditional, Meditteranean, and updated coastal that reflected the many facets of the clients. The bar area downstairs is a sports lover's dream, while the bright and beachy formal living room upstairs is perfect for book club meetings. One of the son's personal photography is tastefully framed and lines the hallway, and custom art also ensures this home is uniquely and divinely designed just for this lovely family.
__
Design by Eden LA Interiors
Photo by Kim Pritchard Photography
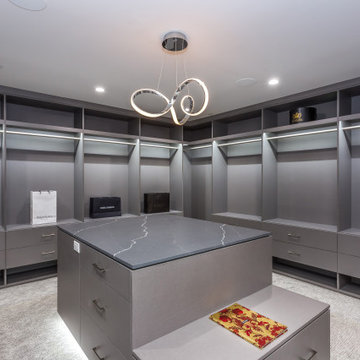
Inspiration för mellanstora moderna walk-in-closets för könsneutrala, med släta luckor, grå skåp, heltäckningsmatta och grått golv
4 968 foton på mellanstor garderob och förvaring
7