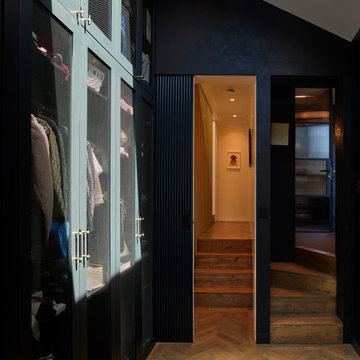109 foton på mellanstor garderob och förvaring
Sortera efter:
Budget
Sortera efter:Populärt i dag
61 - 80 av 109 foton
Artikel 1 av 3
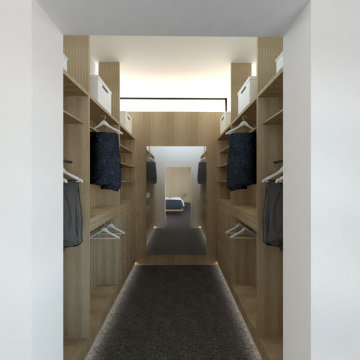
Clever design with careful incisions into the roof form which introduce bold skylights and highlight windows to bring abundant north-light into this south-facing home and courtyard.
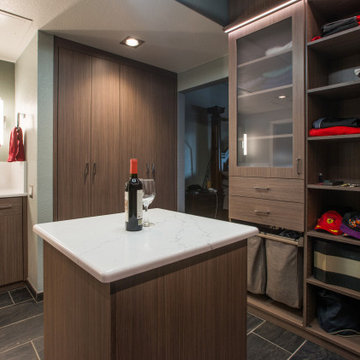
A modern and masculine walk-in closet in a downtown loft. The space became a combination of bathroom, closet, and laundry. The combination of wood tones, clean lines, and lighting creates a warm modern vibe.
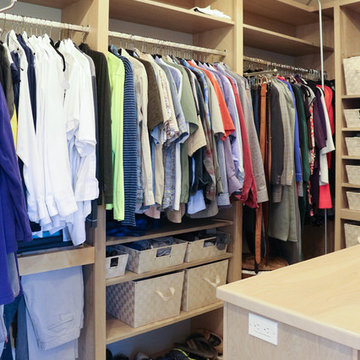
This primary closet was designed for a couple to share. The hanging space and cubbies are allocated based on need. The center island includes a fold-out ironing board from Hafele concealed behind a drop down drawer front. An outlet on the end of the island provides a convenient place to plug in the iron as well as charge a cellphone.
Additional storage in the island is for knee high boots and purses.
Photo by A Kitchen That Works LLC
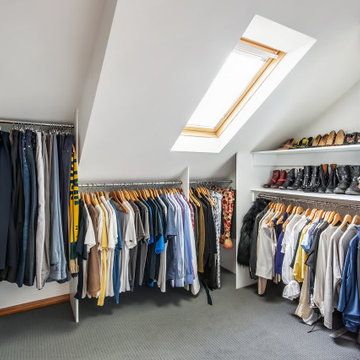
Idéer för ett mellanstort modernt walk-in-closet för könsneutrala, med släta luckor, vita skåp, heltäckningsmatta och grått golv
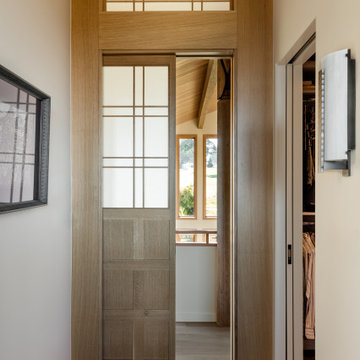
Foto på ett mellanstort orientaliskt walk-in-closet, med mellanmörkt trägolv och brunt golv
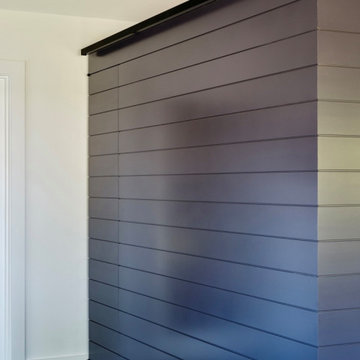
• this wall was added to create a divide between the kitchen and the terrace entry
Inredning av ett modernt mellanstort klädskåp för könsneutrala, med släta luckor
Inredning av ett modernt mellanstort klädskåp för könsneutrala, med släta luckor
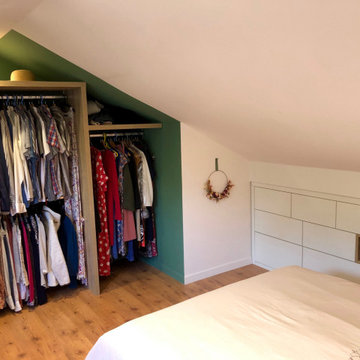
Inredning av ett modernt mellanstort walk-in-closet för könsneutrala, med öppna hyllor, mörkt trägolv och brunt golv
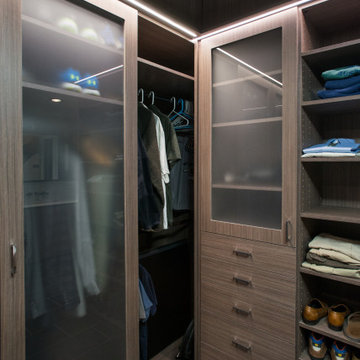
A modern and masculine walk-in closet in a downtown loft. The space became a combination of bathroom, closet, and laundry. The combination of wood tones, clean lines, and lighting creates a warm modern vibe.
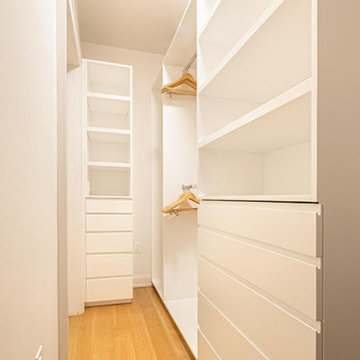
Located in Manhattan, this beautiful three-bedroom, three-and-a-half-bath apartment incorporates elements of mid-century modern, including soft greys, subtle textures, punchy metals, and natural wood finishes. Throughout the space in the living, dining, kitchen, and bedroom areas are custom red oak shutters that softly filter the natural light through this sun-drenched residence. Louis Poulsen recessed fixtures were placed in newly built soffits along the beams of the historic barrel-vaulted ceiling, illuminating the exquisite décor, furnishings, and herringbone-patterned white oak floors. Two custom built-ins were designed for the living room and dining area: both with painted-white wainscoting details to complement the white walls, forest green accents, and the warmth of the oak floors. In the living room, a floor-to-ceiling piece was designed around a seating area with a painting as backdrop to accommodate illuminated display for design books and art pieces. While in the dining area, a full height piece incorporates a flat screen within a custom felt scrim, with integrated storage drawers and cabinets beneath. In the kitchen, gray cabinetry complements the metal fixtures and herringbone-patterned flooring, with antique copper light fixtures installed above the marble island to complete the look. Custom closets were also designed by Studioteka for the space including the laundry room.
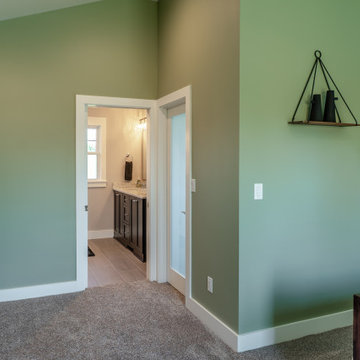
The homeowners only had one master bathroom prior and wanted to create the space into two bathrooms. Additionally, a closet that would suffice for their needs. The bedroom space was decreased by popping out the wall to add a large walk in closet that runs behind the master bathroom.
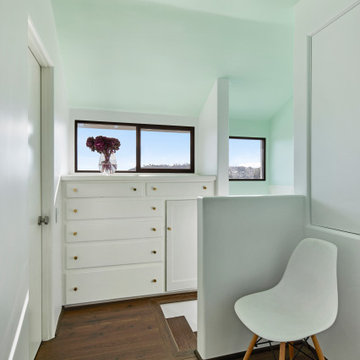
Top of the stairs with built-in dresser and countertop. Nice spot for keys, phone and wallet. This landing is the foyer for the primary suite.
Inspiration för mellanstora medelhavsstil walk-in-closets för könsneutrala, med luckor med upphöjd panel, vita skåp, mörkt trägolv och brunt golv
Inspiration för mellanstora medelhavsstil walk-in-closets för könsneutrala, med luckor med upphöjd panel, vita skåp, mörkt trägolv och brunt golv
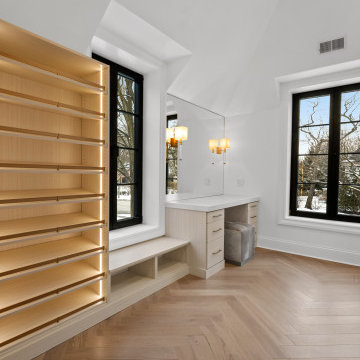
Closet with custom herringbone pattern floors, wood dressers with built in lighting, vanity area.
Inspiration för mellanstora moderna omklädningsrum för könsneutrala, med öppna hyllor, skåp i mellenmörkt trä, ljust trägolv och beiget golv
Inspiration för mellanstora moderna omklädningsrum för könsneutrala, med öppna hyllor, skåp i mellenmörkt trä, ljust trägolv och beiget golv
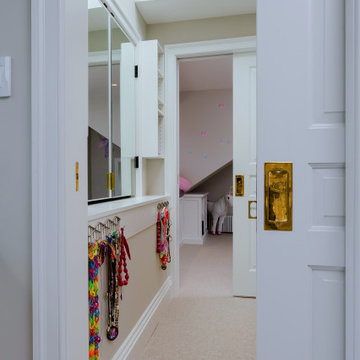
Idéer för mellanstora vintage walk-in-closets för kvinnor, med skåp i shakerstil, vita skåp, heltäckningsmatta och beiget golv

In this Cedar Rapids residence, sophistication meets bold design, seamlessly integrating dynamic accents and a vibrant palette. Every detail is meticulously planned, resulting in a captivating space that serves as a modern haven for the entire family.
Enhancing the aesthetic of the staircase, a vibrant blue backdrop sets an energetic tone. Cleverly designed storage under the stairs provides both functionality and style, seamlessly integrating convenience into the overall architectural composition.
---
Project by Wiles Design Group. Their Cedar Rapids-based design studio serves the entire Midwest, including Iowa City, Dubuque, Davenport, and Waterloo, as well as North Missouri and St. Louis.
For more about Wiles Design Group, see here: https://wilesdesigngroup.com/
To learn more about this project, see here: https://wilesdesigngroup.com/cedar-rapids-dramatic-family-home-design
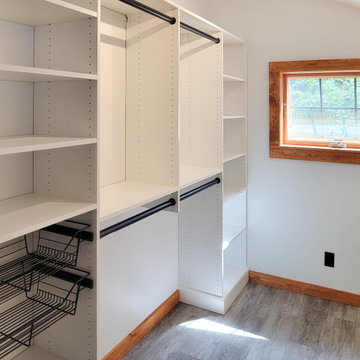
Exempel på ett mellanstort walk-in-closet för könsneutrala, med öppna hyllor, vita skåp, ljust trägolv och grått golv
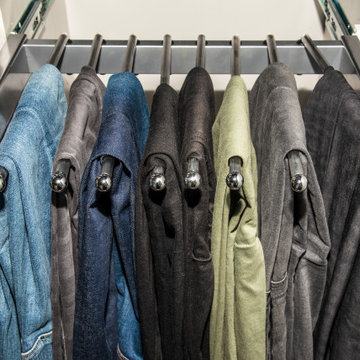
This closet includes six pull-out pant racks normally hidden behind closet doors.
Idéer för mellanstora vintage walk-in-closets för kvinnor, med släta luckor, skåp i ljust trä, mellanmörkt trägolv och brunt golv
Idéer för mellanstora vintage walk-in-closets för kvinnor, med släta luckor, skåp i ljust trä, mellanmörkt trägolv och brunt golv
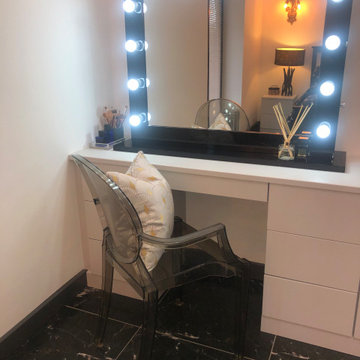
Inredning av ett modernt mellanstort omklädningsrum för kvinnor, med släta luckor, grå skåp, klinkergolv i porslin och svart golv
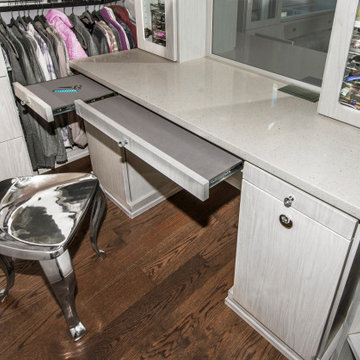
The built-in vanity table includes velvet-lined pull-outs so that lipstick cases, mascara, and other round objects don't roll off.
Idéer för att renovera ett mellanstort vintage walk-in-closet för kvinnor, med släta luckor, skåp i ljust trä, mellanmörkt trägolv och brunt golv
Idéer för att renovera ett mellanstort vintage walk-in-closet för kvinnor, med släta luckor, skåp i ljust trä, mellanmörkt trägolv och brunt golv
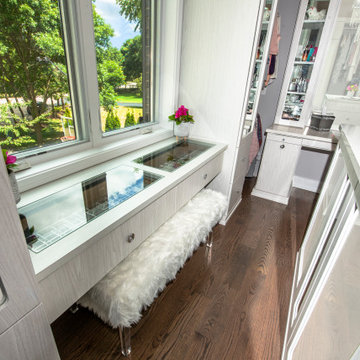
The built-in jewelry table and closet island offer a place to sit down and select accessories.
Inspiration för mellanstora klassiska walk-in-closets för kvinnor, med släta luckor, skåp i ljust trä, mellanmörkt trägolv och brunt golv
Inspiration för mellanstora klassiska walk-in-closets för kvinnor, med släta luckor, skåp i ljust trä, mellanmörkt trägolv och brunt golv
109 foton på mellanstor garderob och förvaring
4
