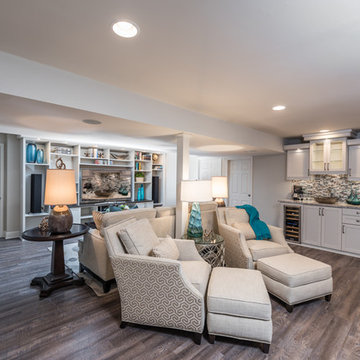1 062 foton på mellanstor grå källare
Sortera efter:
Budget
Sortera efter:Populärt i dag
1 - 20 av 1 062 foton
Artikel 1 av 3

Foto på en mellanstor vintage källare ovan mark, med grå väggar och heltäckningsmatta

Klassisk inredning av en mellanstor källare ovan mark, med grå väggar, laminatgolv, en standard öppen spis, en spiselkrans i sten och brunt golv

Our Long Island studio used a bright, neutral palette to create a cohesive ambiance in this beautiful lower level designed for play and entertainment. We used wallpapers, tiles, rugs, wooden accents, soft furnishings, and creative lighting to make it a fun, livable, sophisticated entertainment space for the whole family. The multifunctional space has a golf simulator and pool table, a wine room and home bar, and televisions at every site line, making it THE favorite hangout spot in this home.
---Project designed by Long Island interior design studio Annette Jaffe Interiors. They serve Long Island including the Hamptons, as well as NYC, the tri-state area, and Boca Raton, FL.
For more about Annette Jaffe Interiors, click here:
https://annettejaffeinteriors.com/
To learn more about this project, click here:
https://www.annettejaffeinteriors.com/residential-portfolio/manhasset-luxury-basement-interior-design/

Bild på en mellanstor industriell källare utan fönster, med vita väggar, laminatgolv, en standard öppen spis, en spiselkrans i trä och brunt golv
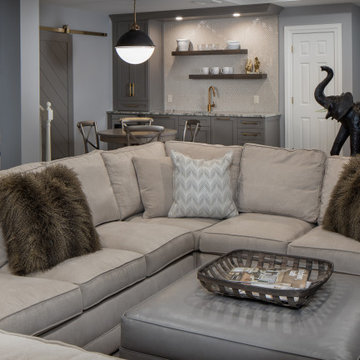
Beautiful transitional basement renovation with entertainment area, kitchenette and dining table. Modern and comfortable with a neutral beige and grey palette.
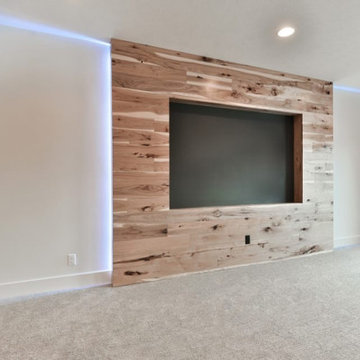
Bild på en mellanstor vintage källare ovan mark, med vita väggar, heltäckningsmatta och grått golv
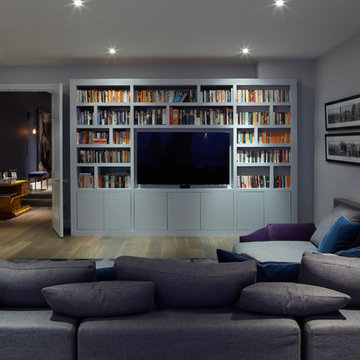
Cheville plank smoked and finished in a metallic oil. The metallic finish reflects the light, so you see different tones at different times of the day, or depending on how the light is hitting it.
The client specified Versailles tile in the reception room, planks in the basement, and clad the staircase in the same wood with a matching nosing. Everything matched perfectly, we offer any design in any colour at Cheville.
Each block is hand finished in a hard wax oil.
Compatible with under floor heating.
Blocks are engineered, tongue and grooved on all 4 sides, supplied pre-finished.
Cheville also finished the bespoke staircase in a matching colour.
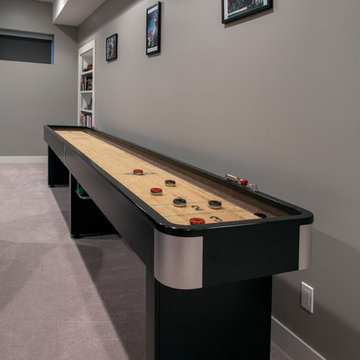
Inspiration för mellanstora moderna källare utan fönster, med grå väggar och heltäckningsmatta

This used to be a completely unfinished basement with concrete floors, cinder block walls, and exposed floor joists above. The homeowners wanted to finish the space to include a wet bar, powder room, separate play room for their daughters, bar seating for watching tv and entertaining, as well as a finished living space with a television with hidden surround sound speakers throughout the space. They also requested some unfinished spaces; one for exercise equipment, and one for HVAC, water heater, and extra storage. With those requests in mind, I designed the basement with the above required spaces, while working with the contractor on what components needed to be moved. The homeowner also loved the idea of sliding barn doors, which we were able to use as at the opening to the unfinished storage/HVAC area.

Idéer för att renovera en mellanstor funkis källare ovan mark, med vita väggar, heltäckningsmatta, en standard öppen spis, en spiselkrans i sten och beiget golv
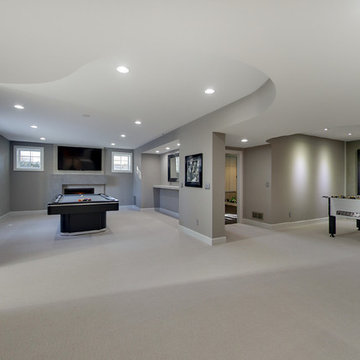
Spacecrafting
Idéer för en mellanstor modern källare utan fönster, med grå väggar, heltäckningsmatta, en standard öppen spis och en spiselkrans i betong
Idéer för en mellanstor modern källare utan fönster, med grå väggar, heltäckningsmatta, en standard öppen spis och en spiselkrans i betong
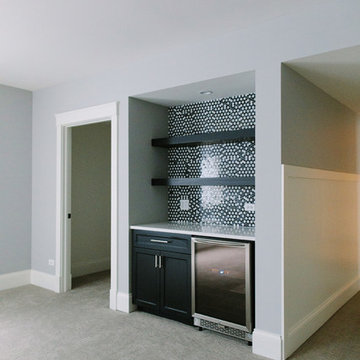
Stoffer Photography
Exempel på en mellanstor lantlig källare utan ingång, med grå väggar och heltäckningsmatta
Exempel på en mellanstor lantlig källare utan ingång, med grå väggar och heltäckningsmatta

Bild på en mellanstor vintage källare utan fönster, med beige väggar, heltäckningsmatta, en standard öppen spis och en spiselkrans i tegelsten
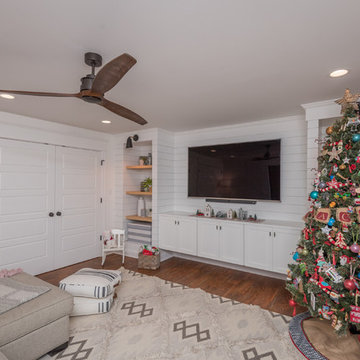
Bill Worley
Idéer för mellanstora vintage källare utan fönster, med vita väggar, mörkt trägolv och brunt golv
Idéer för mellanstora vintage källare utan fönster, med vita väggar, mörkt trägolv och brunt golv
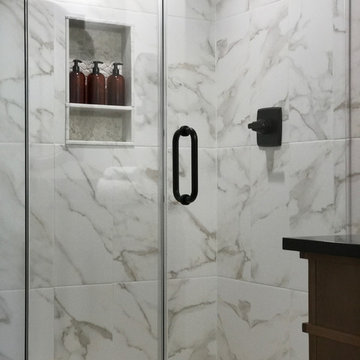
Exempel på en mellanstor eklektisk källare ovan mark, med grå väggar, laminatgolv och grått golv
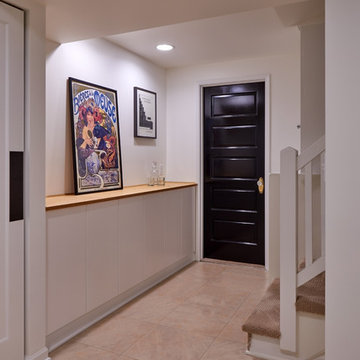
Jackson Design Build |
Photography: NW Architectural Photography
Idéer för mellanstora vintage källare ovan mark, med vita väggar, linoleumgolv, en standard öppen spis och flerfärgat golv
Idéer för mellanstora vintage källare ovan mark, med vita väggar, linoleumgolv, en standard öppen spis och flerfärgat golv
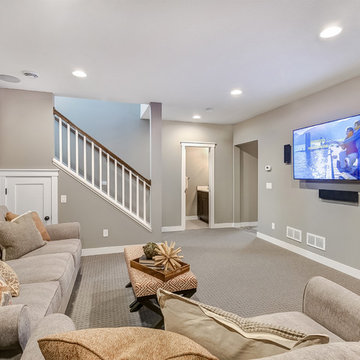
Foto på en mellanstor vintage källare utan fönster, med beige väggar, heltäckningsmatta och beiget golv
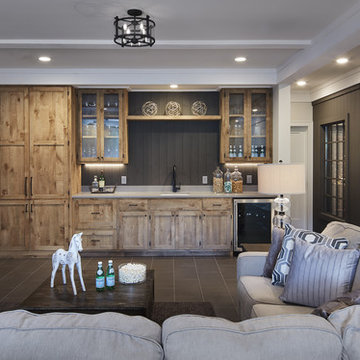
A Modern Farmhouse set in a prairie setting exudes charm and simplicity. Wrap around porches and copious windows make outdoor/indoor living seamless while the interior finishings are extremely high on detail. In floor heating under porcelain tile in the entire lower level, Fond du Lac stone mimicking an original foundation wall and rough hewn wood finishes contrast with the sleek finishes of carrera marble in the master and top of the line appliances and soapstone counters of the kitchen. This home is a study in contrasts, while still providing a completely harmonious aura.
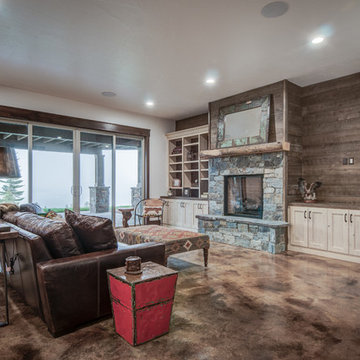
Arne Loren
Exempel på en mellanstor rustik källare ovan mark, med vita väggar, betonggolv, en standard öppen spis och en spiselkrans i sten
Exempel på en mellanstor rustik källare ovan mark, med vita väggar, betonggolv, en standard öppen spis och en spiselkrans i sten
1 062 foton på mellanstor grå källare
1
