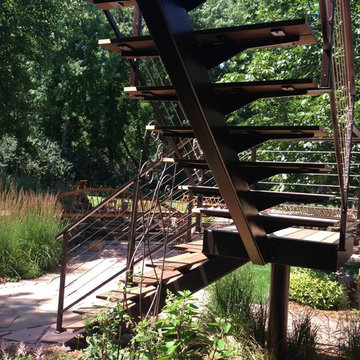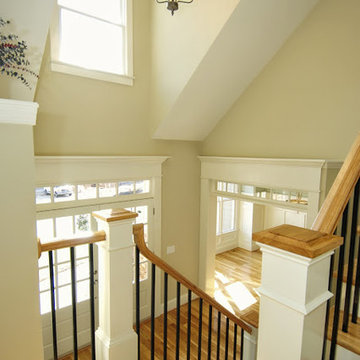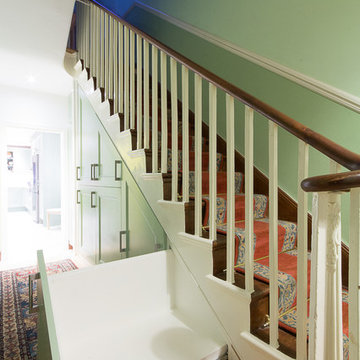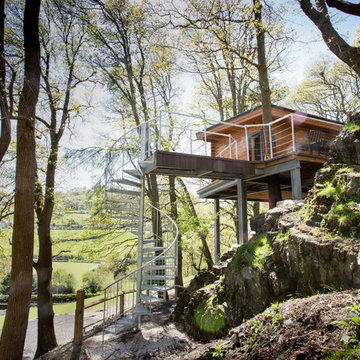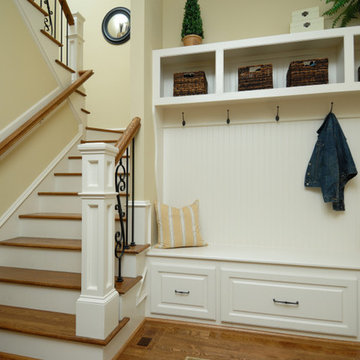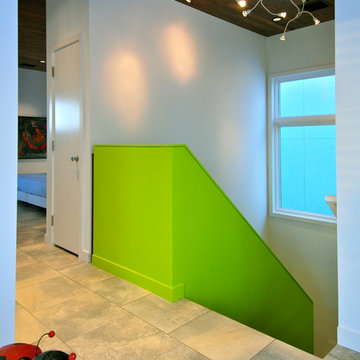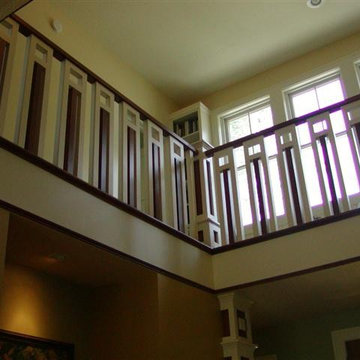610 foton på mellanstor grön trappa
Sortera efter:
Budget
Sortera efter:Populärt i dag
141 - 160 av 610 foton
Artikel 1 av 3
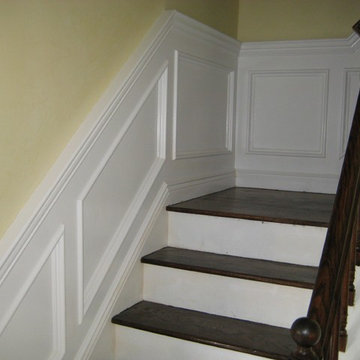
Idéer för att renovera en mellanstor vintage rak trappa i trä, med sättsteg i målat trä och räcke i trä
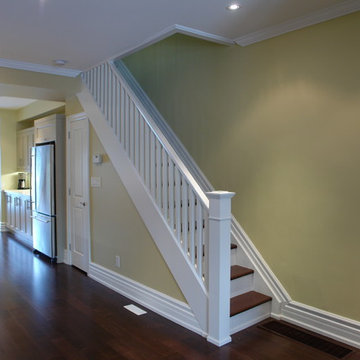
Bild på en mellanstor vintage rak trappa i trä, med sättsteg i målat trä och räcke i trä
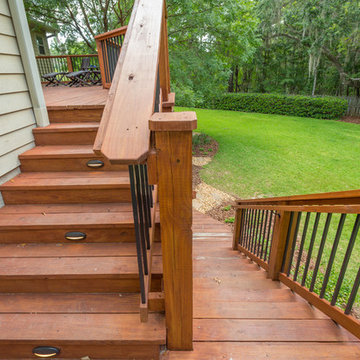
Wooden staircase leading to the second story deck.
Klassisk inredning av en mellanstor u-trappa i trä, med sättsteg i trä och räcke i trä
Klassisk inredning av en mellanstor u-trappa i trä, med sättsteg i trä och räcke i trä
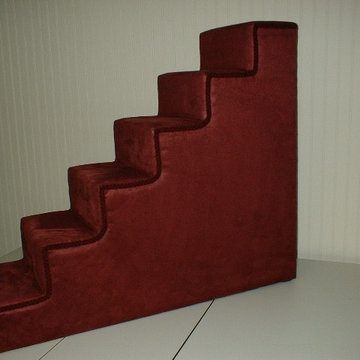
We have a 6 step pet stairs, for high beds available. Measuring 30 inches high;12 inches wide, 36 inches long; The height of each step is 5 inches, making it easier, for small dogs, or older cats to climb up to a bed 30 to 36 inches high. The depth of each step is 6 inches. Our Pets Steps, for high beds, are professionally upholstered, with upholstery weight fabric, from major companies. The 6 step dog steps weighs approximately 35 lbs. We have over 25 years experience upholstering furniture. We , also, have many years of woodworking experience.
Many upholstery choices available.
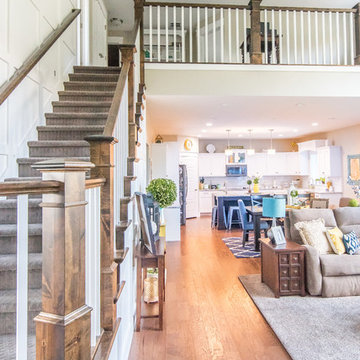
Welcome home to the Remington. This breath-taking two-story home is an open-floor plan dream. Upon entry you'll walk into the main living area with a gourmet kitchen with easy access from the garage. The open stair case and lot give this popular floor plan a spacious feel that can't be beat. Call Visionary Homes for details at 435-228-4702. Agents welcome!
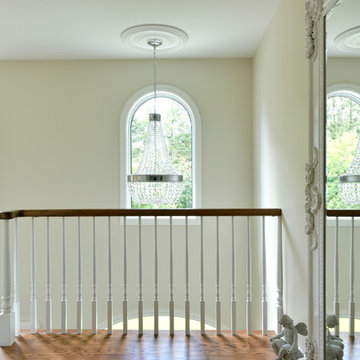
Photos by Gordon King
Idéer för en mellanstor klassisk u-trappa i trä, med sättsteg i målat trä
Idéer för en mellanstor klassisk u-trappa i trä, med sättsteg i målat trä
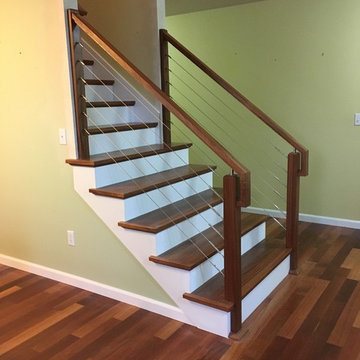
Inspiration för mellanstora klassiska raka trappor i trä, med sättsteg i målat trä och räcke i flera material
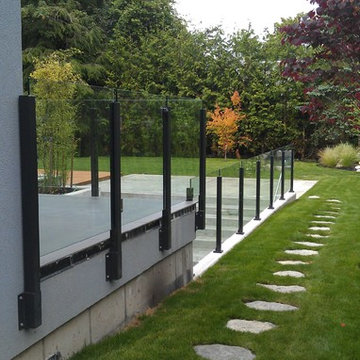
Morph Industries has been in operation since October 2007. In that time we have worked on many high end residences in Vancouver and Whistler area as our main focus for our architectural division.
We have a strong background in heavy structural steel as well as being self taught at stainless ornamental work and finishing. We are very proud to be able to fabricate some of the most beautiful ornamental metal work in the industry.
We are one of the only companies that is able to offer in-house ornamental stainless, aluminum and glass work as well as being fully certified for structural steel.
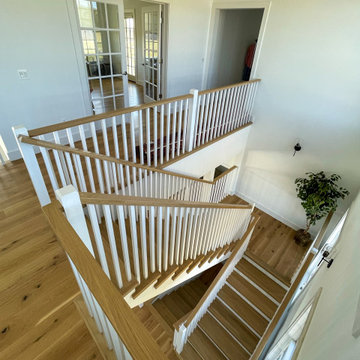
This elegant staircase offers architectural interest in this gorgeous home backing to mountain views, with amazing woodwork in every room and with windows pouring in an abundance of natural light. Located to the right of the front door and next of the panoramic open space, it boasts 4” thick treads, white painted risers, and a wooden balustrade system. CSC 1976-2022 © Century Stair Company ® All rights reserved.
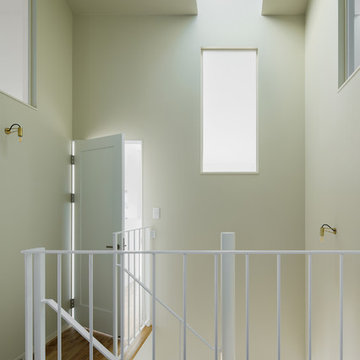
2階の階段ホール。トップライトと室内窓の多方向から光が反射する。白いアイアンラインの背景にアイボリーの壁。額を飾りギャラリーとしても使用。
Inspiration för mellanstora moderna spiraltrappor i trä, med öppna sättsteg och räcke i metall
Inspiration för mellanstora moderna spiraltrappor i trä, med öppna sättsteg och räcke i metall
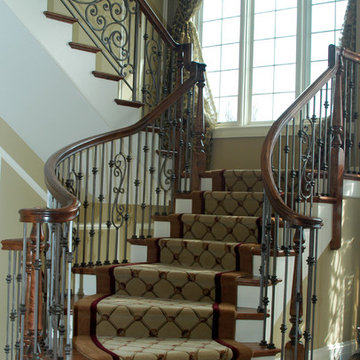
Inspiration för mellanstora klassiska svängda trappor i trä, med sättsteg i målat trä
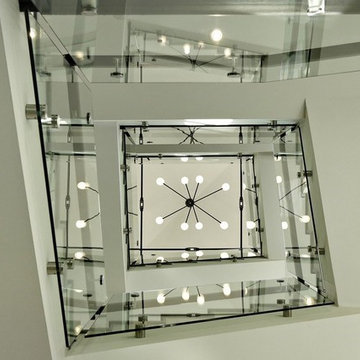
1313- 12 Cliff Road, Highland Park, IL, This new construction lakefront home exemplifies modern luxury living at its finest. Built on the site of the original 1893 Ft. Sheridan Pumping Station, this 4 bedroom, 6 full & 1 half bath home is a dream for any entertainer. Picturesque views of Lake Michigan from every level plus several outdoor spaces where you can enjoy this magnificent setting. The 1st level features an Abruzzo custom chef’s kitchen opening to a double height great room.
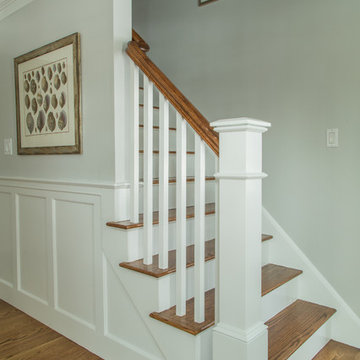
Kyle J. Caldwell Photography
Idéer för att renovera en mellanstor vintage trappa
Idéer för att renovera en mellanstor vintage trappa
610 foton på mellanstor grön trappa
8
