463 foton på mellanstor hall, med flerfärgat golv
Sortera efter:
Budget
Sortera efter:Populärt i dag
121 - 140 av 463 foton
Artikel 1 av 3
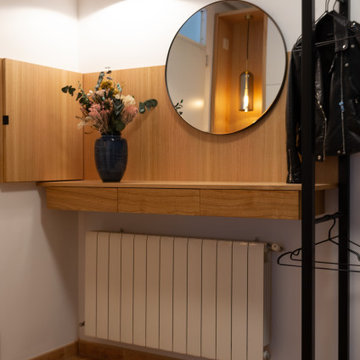
Una balda con cajones sin tiradores nos reciben y sirven de tocador a la entrada de casa.
Exempel på en mellanstor modern hall, med vita väggar, klinkergolv i keramik och flerfärgat golv
Exempel på en mellanstor modern hall, med vita väggar, klinkergolv i keramik och flerfärgat golv
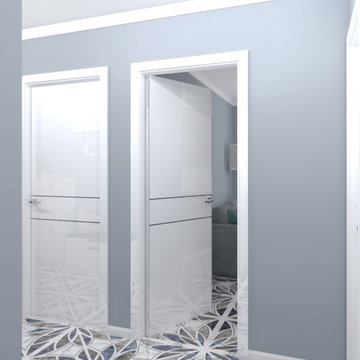
Bild på en mellanstor hall, med grå väggar, klinkergolv i keramik och flerfärgat golv
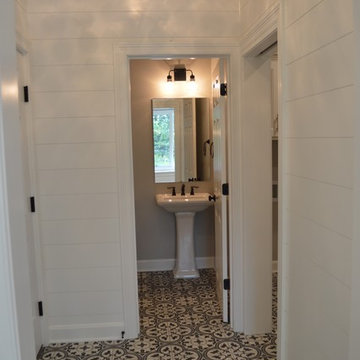
White wrapped shiplap Anti-chamber from garage to house. Flooring is with vintage printed black and white ceramic tile.
Idéer för en mellanstor klassisk hall, med vita väggar, klinkergolv i keramik och flerfärgat golv
Idéer för en mellanstor klassisk hall, med vita väggar, klinkergolv i keramik och flerfärgat golv
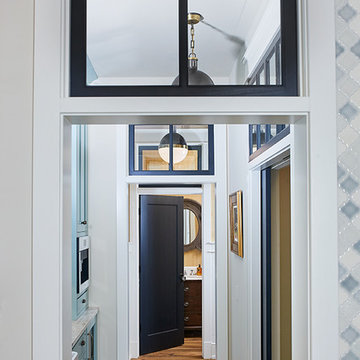
The best of the past and present meet in this distinguished design. Custom craftsmanship and distinctive detailing give this lakefront residence its vintage flavor while an open and light-filled floor plan clearly mark it as contemporary. With its interesting shingled roof lines, abundant windows with decorative brackets and welcoming porch, the exterior takes in surrounding views while the interior meets and exceeds contemporary expectations of ease and comfort. The main level features almost 3,000 square feet of open living, from the charming entry with multiple window seats and built-in benches to the central 15 by 22-foot kitchen, 22 by 18-foot living room with fireplace and adjacent dining and a relaxing, almost 300-square-foot screened-in porch. Nearby is a private sitting room and a 14 by 15-foot master bedroom with built-ins and a spa-style double-sink bath with a beautiful barrel-vaulted ceiling. The main level also includes a work room and first floor laundry, while the 2,165-square-foot second level includes three bedroom suites, a loft and a separate 966-square-foot guest quarters with private living area, kitchen and bedroom. Rounding out the offerings is the 1,960-square-foot lower level, where you can rest and recuperate in the sauna after a workout in your nearby exercise room. Also featured is a 21 by 18-family room, a 14 by 17-square-foot home theater, and an 11 by 12-foot guest bedroom suite.
Photography: Ashley Avila Photography & Fulview Builder: J. Peterson Homes Interior Design: Vision Interiors by Visbeen
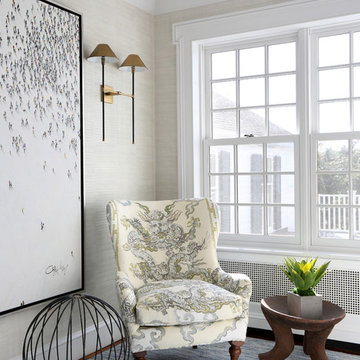
This cozy sitting room sits outside the master bedroom overlooking the bedroom porch.
Idéer för att renovera en mellanstor vintage hall, med beige väggar, heltäckningsmatta och flerfärgat golv
Idéer för att renovera en mellanstor vintage hall, med beige väggar, heltäckningsmatta och flerfärgat golv
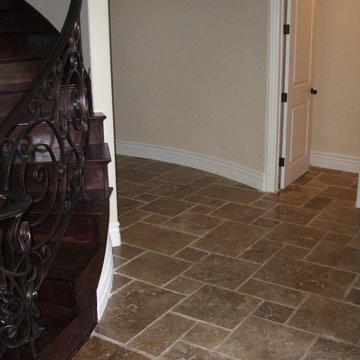
Hall of the new house construction in Sherman Oaks which included installation of terracota tile flooring, staircase with metal railings and wooden tread.
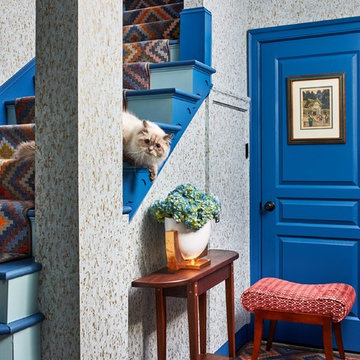
The clients wanted a comfortable home fun for entertaining, pet-friendly, and easy to maintain — soothing, yet exciting. Bold colors and fun accents bring this home to life!
Project designed by Boston interior design studio Dane Austin Design. They serve Boston, Cambridge, Hingham, Cohasset, Newton, Weston, Lexington, Concord, Dover, Andover, Gloucester, as well as surrounding areas.
For more about Dane Austin Design, click here: https://daneaustindesign.com/
To learn more about this project, click here:
https://daneaustindesign.com/logan-townhouse
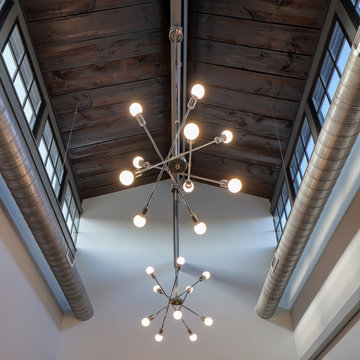
Creative light fixtures hang in the hall leading to open offices while clerestory windows let in natural light and highlight the high exposed beam ceilings.
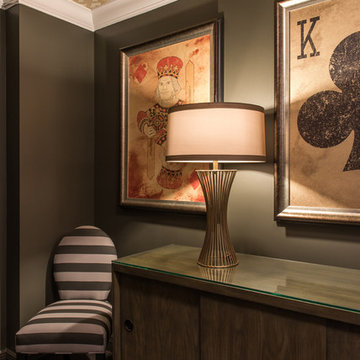
Bild på en mellanstor eklektisk hall, med svarta väggar, heltäckningsmatta och flerfärgat golv
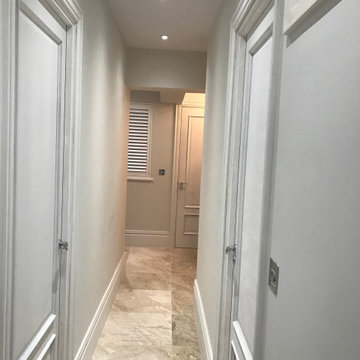
Entrance Hall
Modern inredning av en mellanstor hall, med beige väggar, klinkergolv i porslin och flerfärgat golv
Modern inredning av en mellanstor hall, med beige väggar, klinkergolv i porslin och flerfärgat golv
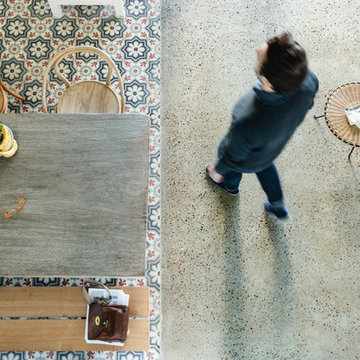
Marcela Grassi
Idéer för att renovera en mellanstor funkis hall, med vita väggar, klinkergolv i keramik och flerfärgat golv
Idéer för att renovera en mellanstor funkis hall, med vita väggar, klinkergolv i keramik och flerfärgat golv
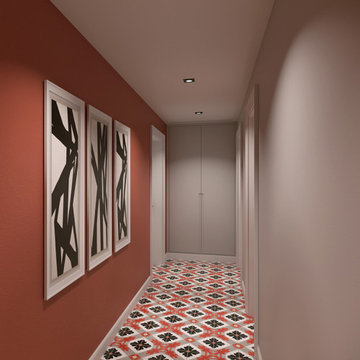
Idéer för att renovera en mellanstor vintage hall, med röda väggar och flerfärgat golv
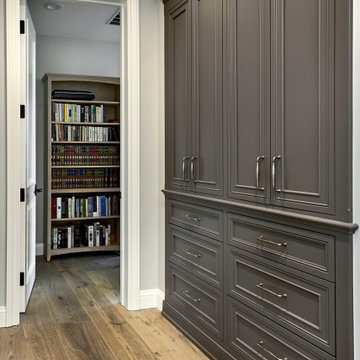
Idéer för mellanstora vintage hallar, med grå väggar, ljust trägolv och flerfärgat golv
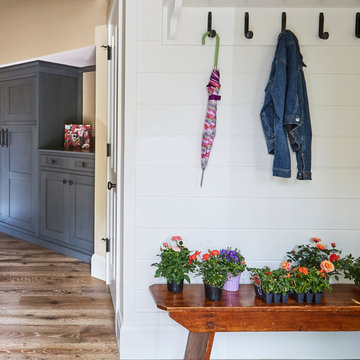
Mike Kaskel Photography
Inspiration för mellanstora lantliga hallar, med vita väggar, mellanmörkt trägolv och flerfärgat golv
Inspiration för mellanstora lantliga hallar, med vita väggar, mellanmörkt trägolv och flerfärgat golv
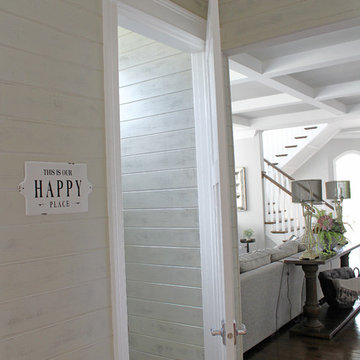
Interior design gives you the freedom to add personal taste to your home. Let your home be a statement piece to your personality.
Meyer Design
Foto på en mellanstor vintage hall, med grå väggar, tegelgolv och flerfärgat golv
Foto på en mellanstor vintage hall, med grå väggar, tegelgolv och flerfärgat golv
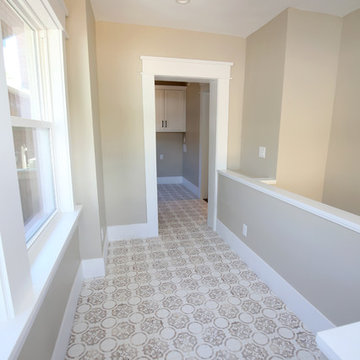
photo by Myndi Pressly
Idéer för mellanstora vintage hallar, med beige väggar, klinkergolv i keramik och flerfärgat golv
Idéer för mellanstora vintage hallar, med beige väggar, klinkergolv i keramik och flerfärgat golv
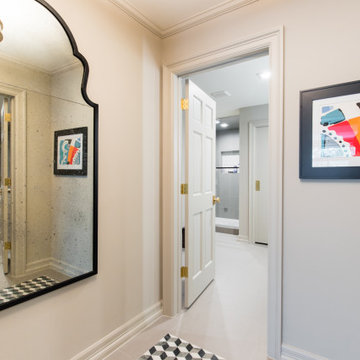
Modern inredning av en mellanstor hall, med vita väggar, klinkergolv i keramik och flerfärgat golv
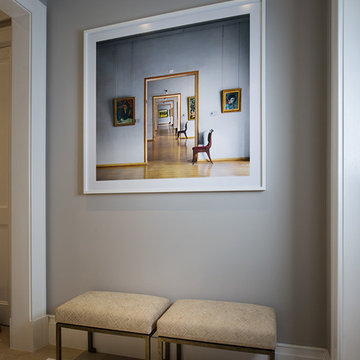
Morris Gindi
Bild på en mellanstor funkis hall, med grå väggar, marmorgolv och flerfärgat golv
Bild på en mellanstor funkis hall, med grå väggar, marmorgolv och flerfärgat golv
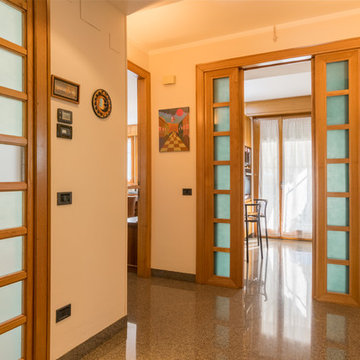
Inspiration för en mellanstor funkis hall, med vita väggar, marmorgolv och flerfärgat golv
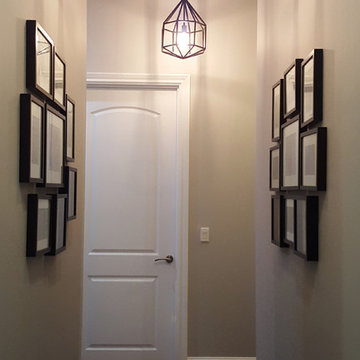
Exempel på en mellanstor modern hall, med grå väggar, heltäckningsmatta och flerfärgat golv
463 foton på mellanstor hall, med flerfärgat golv
7