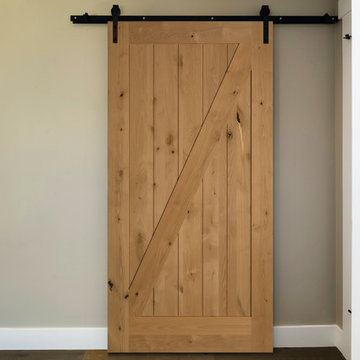463 foton på mellanstor hall, med flerfärgat golv
Sortera efter:
Budget
Sortera efter:Populärt i dag
61 - 80 av 463 foton
Artikel 1 av 3
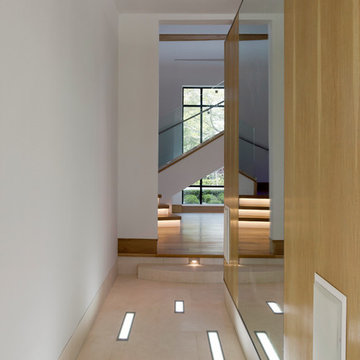
Idéer för en mellanstor modern hall, med vita väggar, klinkergolv i porslin och flerfärgat golv
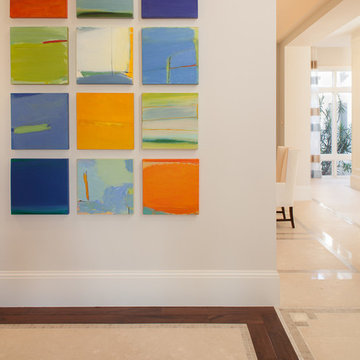
Colorful original art provided the unexpected in the serene neutral background. Details of the limestone, onyx and walnut floor are scattered strategically throughout the residence.
•Photos by Argonaut Architectural•
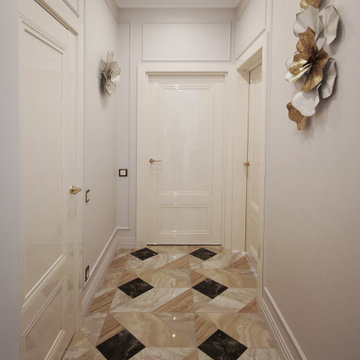
Inspiration för mellanstora klassiska hallar, med beige väggar, klinkergolv i porslin och flerfärgat golv
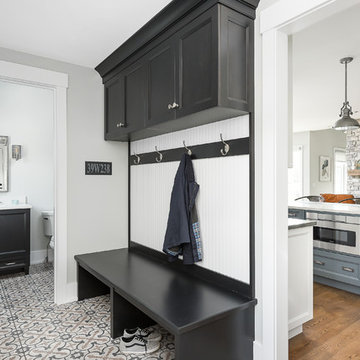
Inspiration för mellanstora klassiska hallar, med grå väggar, klinkergolv i keramik och flerfärgat golv

The owner’s desire was for a home blending Asian design characteristics with Southwestern architecture, developed within a small building envelope with significant building height limitations as dictated by local zoning. Even though the size of the property was 20 acres, the steep, tree covered terrain made for challenging site conditions, as the owner wished to preserve as many trees as possible while also capturing key views.
For the solution we first turned to vernacular Chinese villages as a prototype, specifically their varying pitched roofed buildings clustered about a central town square. We translated that to an entry courtyard opened to the south surrounded by a U-shaped, pitched roof house that merges with the topography. We then incorporated traditional Japanese folk house design detailing, particularly the tradition of hand crafted wood joinery. The result is a home reflecting the desires and heritage of the owners while at the same time respecting the historical architectural character of the local region.
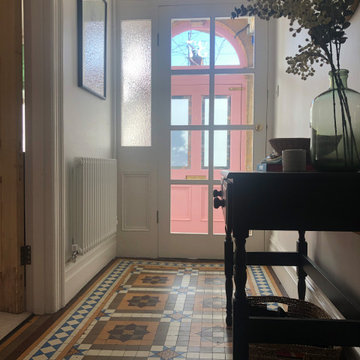
Period details about in this house and here in the hallway the floor needed centre stage. The long, narrow hall has been kept an off white to let all coloured tiles sing. The pink, oversized front door is unexpected and adds a pop of colour.
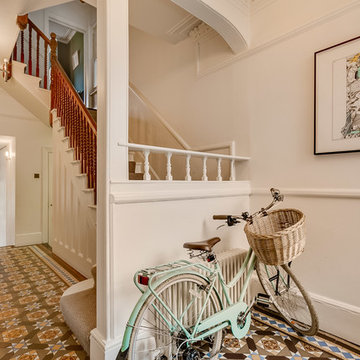
Idéer för att renovera en mellanstor vintage hall, med vita väggar, klinkergolv i keramik och flerfärgat golv
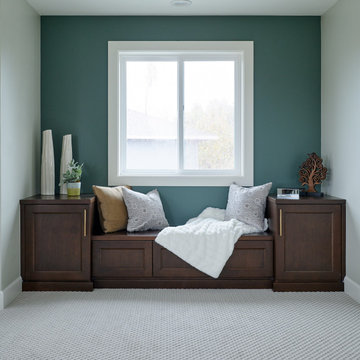
Idéer för mellanstora funkis hallar, med flerfärgade väggar, heltäckningsmatta och flerfärgat golv

A complete makeover of a 2 bedroom maisonette flat in East Sussex. From a dark and not so welcoming basement entrance he client wanted the hallway to be bright and hairy. We made a statement this fab tiles which added a bit of colour and fun.
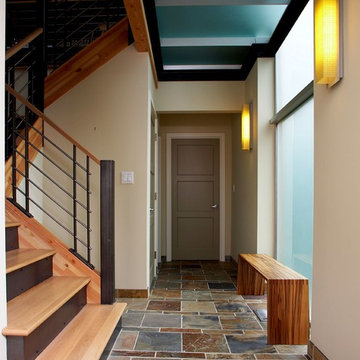
Entry hall. Photography by Ian Gleadle.
Inspiration för mellanstora moderna hallar, med vita väggar, skiffergolv och flerfärgat golv
Inspiration för mellanstora moderna hallar, med vita väggar, skiffergolv och flerfärgat golv
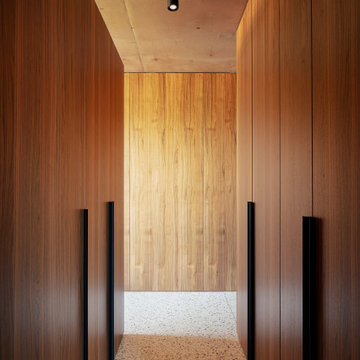
Vista del corridoio rivestito in legno
Exempel på en mellanstor modern hall, med bruna väggar, terrazzogolv och flerfärgat golv
Exempel på en mellanstor modern hall, med bruna väggar, terrazzogolv och flerfärgat golv
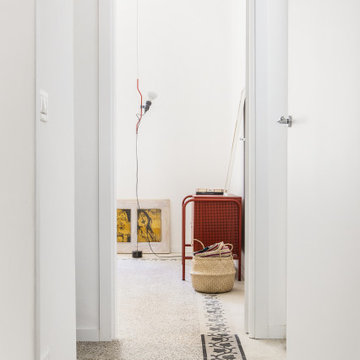
Inspiration för mellanstora eklektiska hallar, med vita väggar, terrazzogolv och flerfärgat golv
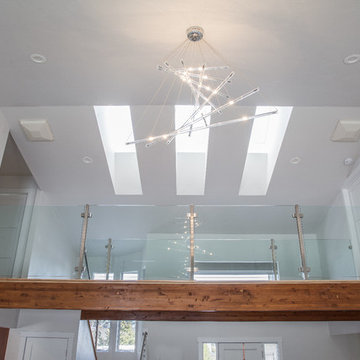
Glass panels became the railing system for this catwalk that was the original hall to the master suite. Allowing light to pour in from both sides as well as the skylights opened the space up.
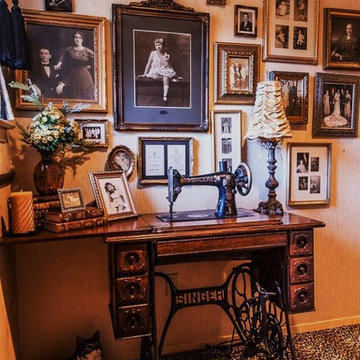
Family collection of old black and white photos in antique frames over her grandfather's sewing machine. Very nostalgic. Included is her parents wedding menu.
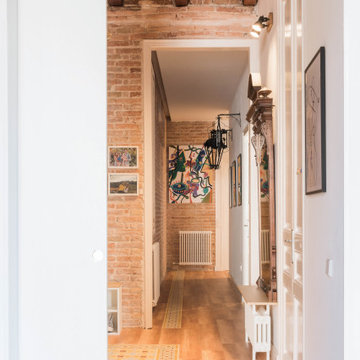
Recuperamos algunas paredes de ladrillo. Nos dan textura a zonas de paso y también nos ayudan a controlar los niveles de humedad y, por tanto, un mayor confort climático.
Mantenemos una línea dirigiendo la mirada a lo largo del pasillo con las baldosas hidráulicas y la luz empotrada del techo.
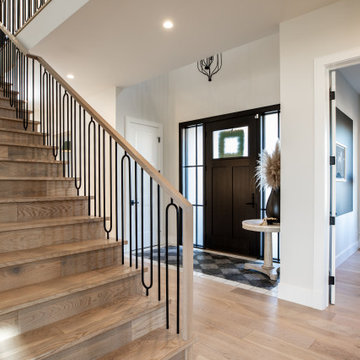
Welcoming Front Foyer
Modern Farmhouse
Custom Home
Calgary, Alberta
Idéer för mellanstora lantliga hallar, med vita väggar, klinkergolv i keramik och flerfärgat golv
Idéer för mellanstora lantliga hallar, med vita väggar, klinkergolv i keramik och flerfärgat golv
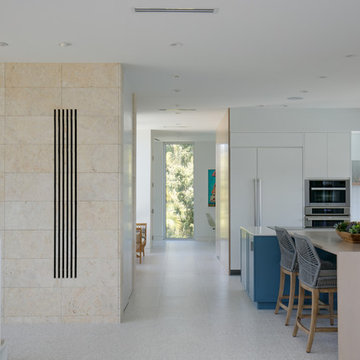
BeachHaus is built on a previously developed site on Siesta Key. It sits directly on the bay but has Gulf views from the upper floor and roof deck.
The client loved the old Florida cracker beach houses that are harder and harder to find these days. They loved the exposed roof joists, ship lap ceilings, light colored surfaces and inviting and durable materials.
Given the risk of hurricanes, building those homes in these areas is not only disingenuous it is impossible. Instead, we focused on building the new era of beach houses; fully elevated to comfy with FEMA requirements, exposed concrete beams, long eaves to shade windows, coralina stone cladding, ship lap ceilings, and white oak and terrazzo flooring.
The home is Net Zero Energy with a HERS index of -25 making it one of the most energy efficient homes in the US. It is also certified NGBS Emerald.
Photos by Ryan Gamma Photography
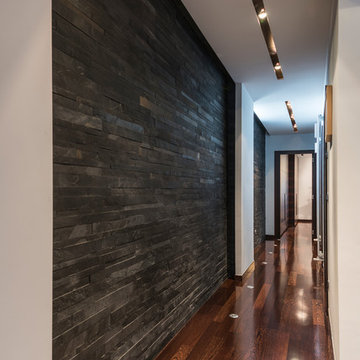
Foto på en mellanstor funkis hall, med vita väggar, mellanmörkt trägolv och flerfärgat golv
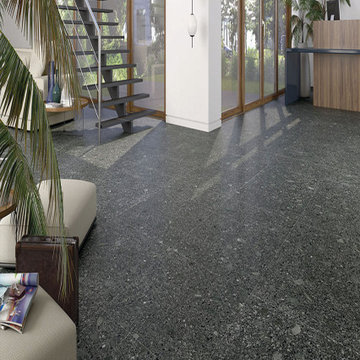
The cutting-edge technology and versatility we have developed over the years have resulted in four main line of Agglotech terrazzo — Unico. Small chips and contrasting background for a harmonious interplay of perspectives that lends this material vibrancy and depth.
463 foton på mellanstor hall, med flerfärgat golv
4
