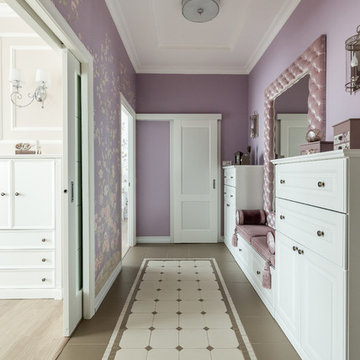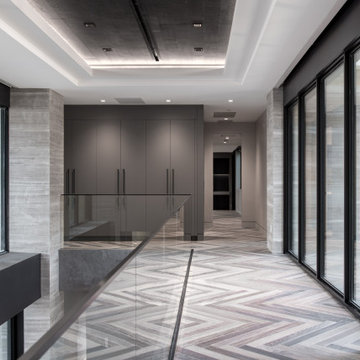463 foton på mellanstor hall, med flerfärgat golv
Sortera efter:
Budget
Sortera efter:Populärt i dag
21 - 40 av 463 foton
Artikel 1 av 3
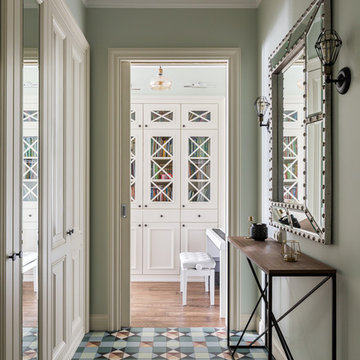
прихожая
Idéer för en mellanstor klassisk hall, med klinkergolv i porslin och flerfärgat golv
Idéer för en mellanstor klassisk hall, med klinkergolv i porslin och flerfärgat golv
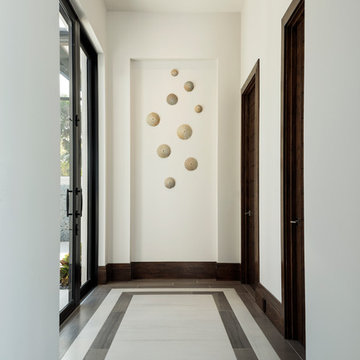
Exempel på en mellanstor modern hall, med vita väggar, klinkergolv i porslin och flerfärgat golv
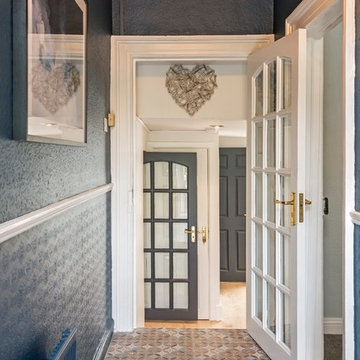
Tomasz Juszczak
Tile Style Dublin
MRCB Paints
Idéer för mellanstora vintage hallar, med blå väggar, klinkergolv i keramik och flerfärgat golv
Idéer för mellanstora vintage hallar, med blå väggar, klinkergolv i keramik och flerfärgat golv
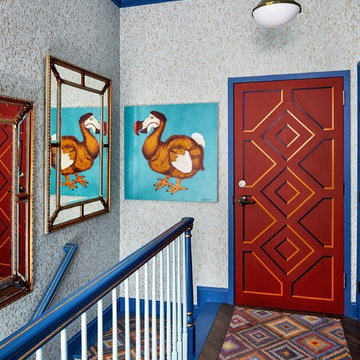
The clients wanted a comfortable home fun for entertaining, pet-friendly, and easy to maintain — soothing, yet exciting. Bold colors and fun accents bring this home to life!
Project designed by Boston interior design studio Dane Austin Design. They serve Boston, Cambridge, Hingham, Cohasset, Newton, Weston, Lexington, Concord, Dover, Andover, Gloucester, as well as surrounding areas.
For more about Dane Austin Design, click here: https://daneaustindesign.com/
To learn more about this project, click here:
https://daneaustindesign.com/logan-townhouse

The brief for this project involved a full house renovation, and extension to reconfigure the ground floor layout. To maximise the untapped potential and make the most out of the existing space for a busy family home.
When we spoke with the homeowner about their project, it was clear that for them, this wasn’t just about a renovation or extension. It was about creating a home that really worked for them and their lifestyle. We built in plenty of storage, a large dining area so they could entertain family and friends easily. And instead of treating each space as a box with no connections between them, we designed a space to create a seamless flow throughout.
A complete refurbishment and interior design project, for this bold and brave colourful client. The kitchen was designed and all finishes were specified to create a warm modern take on a classic kitchen. Layered lighting was used in all the rooms to create a moody atmosphere. We designed fitted seating in the dining area and bespoke joinery to complete the look. We created a light filled dining space extension full of personality, with black glazing to connect to the garden and outdoor living.
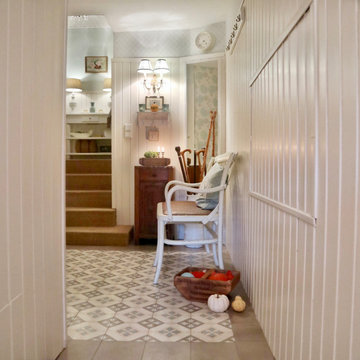
Landhausstil, Eingangsbereich, Nut und Feder, Paneele, Zementfliesen, Tapete, Garderobenleiste, Garderobenhaken, Schirmständer
Inredning av en lantlig mellanstor hall, med vita väggar, klinkergolv i porslin och flerfärgat golv
Inredning av en lantlig mellanstor hall, med vita väggar, klinkergolv i porslin och flerfärgat golv
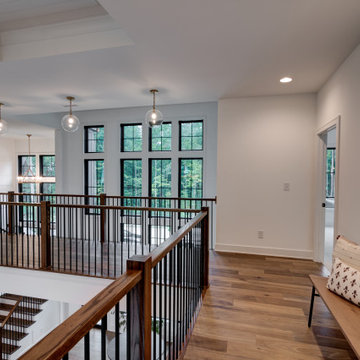
Hall with overlooks. Great views of windows.
Bild på en mellanstor eklektisk hall, med vita väggar, mellanmörkt trägolv och flerfärgat golv
Bild på en mellanstor eklektisk hall, med vita väggar, mellanmörkt trägolv och flerfärgat golv
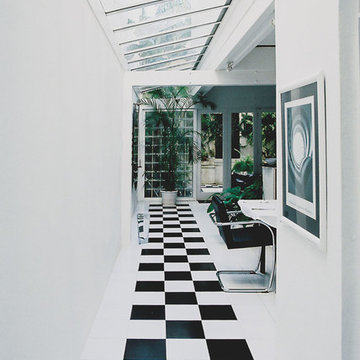
Hallway into the contemporary living/dining area added to the rear of the original terrace house. Sympathetic to the historic fabric, but with sleek, modern lines. Glass ceiling adds natural light. Classical black and white tiles and black and white theme help connect the heritage and modern. Greenery softens the effect. Glass doors and bricks at rear visually connect rear patio to living.
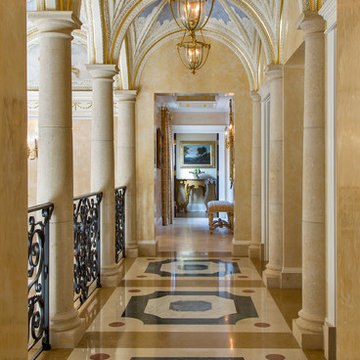
Vaulted ceilings were painted in a trompe l'oeil fashion with a blue background and gilded stars.
Taylor Architectural Photography
Klassisk inredning av en mellanstor hall, med marmorgolv, beige väggar och flerfärgat golv
Klassisk inredning av en mellanstor hall, med marmorgolv, beige väggar och flerfärgat golv
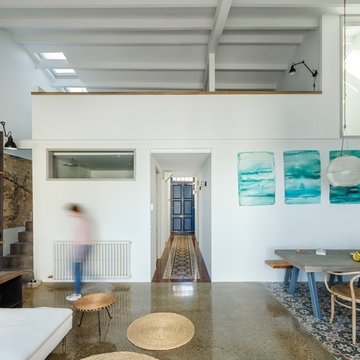
Marcela Grassi
Medelhavsstil inredning av en mellanstor hall, med vita väggar, klinkergolv i keramik och flerfärgat golv
Medelhavsstil inredning av en mellanstor hall, med vita väggar, klinkergolv i keramik och flerfärgat golv
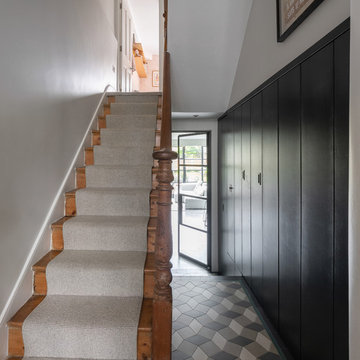
Peter Landers
Exempel på en mellanstor modern hall, med grå väggar, klinkergolv i porslin och flerfärgat golv
Exempel på en mellanstor modern hall, med grå väggar, klinkergolv i porslin och flerfärgat golv
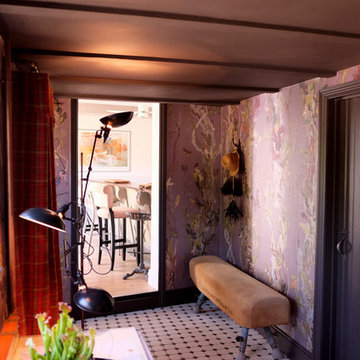
Inspiration för en mellanstor eklektisk hall, med flerfärgade väggar, klinkergolv i keramik och flerfärgat golv
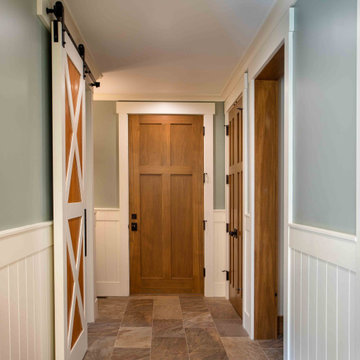
We love it when a home becomes a family compound with wonderful history. That is exactly what this home on Mullet Lake is. The original cottage was built by our client’s father and enjoyed by the family for years. It finally came to the point that there was simply not enough room and it lacked some of the efficiencies and luxuries enjoyed in permanent residences. The cottage is utilized by several families and space was needed to allow for summer and holiday enjoyment. The focus was on creating additional space on the second level, increasing views of the lake, moving interior spaces and the need to increase the ceiling heights on the main level. All these changes led for the need to start over or at least keep what we could and add to it. The home had an excellent foundation, in more ways than one, so we started from there.
It was important to our client to create a northern Michigan cottage using low maintenance exterior finishes. The interior look and feel moved to more timber beam with pine paneling to keep the warmth and appeal of our area. The home features 2 master suites, one on the main level and one on the 2nd level with a balcony. There are 4 additional bedrooms with one also serving as an office. The bunkroom provides plenty of sleeping space for the grandchildren. The great room has vaulted ceilings, plenty of seating and a stone fireplace with vast windows toward the lake. The kitchen and dining are open to each other and enjoy the view.
The beach entry provides access to storage, the 3/4 bath, and laundry. The sunroom off the dining area is a great extension of the home with 180 degrees of view. This allows a wonderful morning escape to enjoy your coffee. The covered timber entry porch provides a direct view of the lake upon entering the home. The garage also features a timber bracketed shed roof system which adds wonderful detail to garage doors.
The home’s footprint was extended in a few areas to allow for the interior spaces to work with the needs of the family. Plenty of living spaces for all to enjoy as well as bedrooms to rest their heads after a busy day on the lake. This will be enjoyed by generations to come.
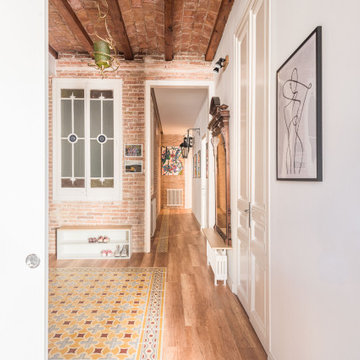
Recuperamos algunas paredes de ladrillo. Nos dan textura a zonas de paso y también nos ayudan a controlar los niveles de humedad y, por tanto, un mayor confort climático.
Mantenemos una línea dirigiendo la mirada a lo largo del pasillo con las baldosas hidráulicas y la luz empotrada del techo.
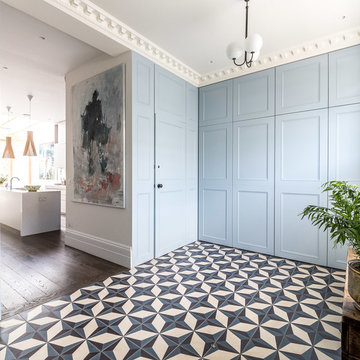
Kopal Jaitly
Exempel på en mellanstor modern hall, med blå väggar, klinkergolv i keramik och flerfärgat golv
Exempel på en mellanstor modern hall, med blå väggar, klinkergolv i keramik och flerfärgat golv
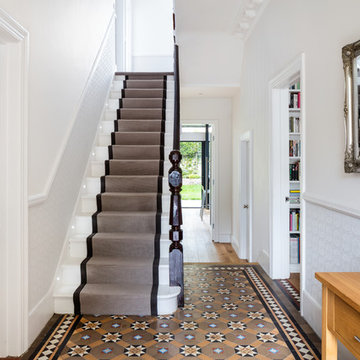
Photo Credit: Andrew Beasley
Foto på en mellanstor vintage hall, med grå väggar, flerfärgat golv och klinkergolv i keramik
Foto på en mellanstor vintage hall, med grå väggar, flerfärgat golv och klinkergolv i keramik
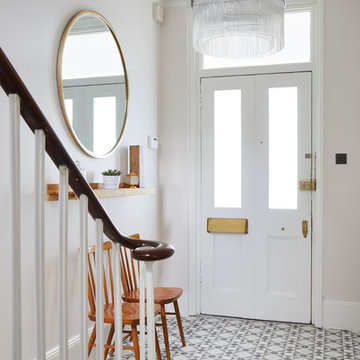
Chris Snook
Klassisk inredning av en mellanstor hall, med grå väggar, betonggolv och flerfärgat golv
Klassisk inredning av en mellanstor hall, med grå väggar, betonggolv och flerfärgat golv
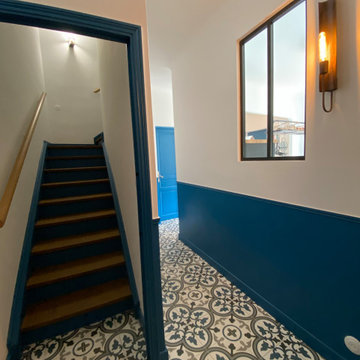
Les carreaux Barcelona s'étendent de l'entrée jusqu'au palier de l'escalier. Le soubassement bleu Laffrey apporte un côté bourgeois à cette maison de campagne, sans se prendre au sérieux, il coupe également la sensation de hauteur. Une fenêtre fixe au look atelier a été créée pour faire respirer ce couloir. Le luminaire métal rouillé, joue à la fois avec les codes rustique industriel et moderne, la lumière jaune est choisi pour réchauffer l'ambiance.
463 foton på mellanstor hall, med flerfärgat golv
2
