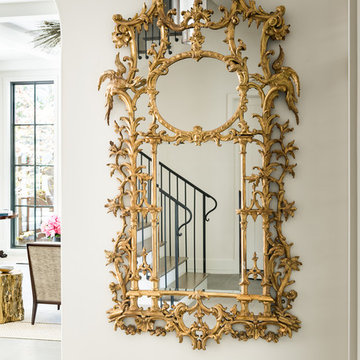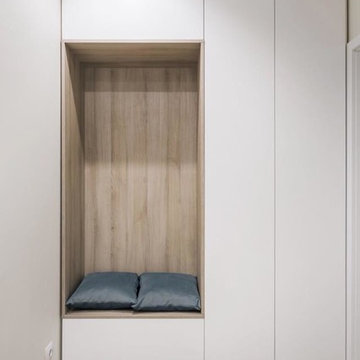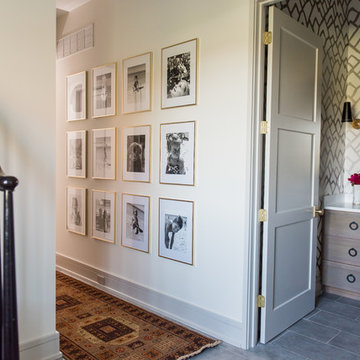2 283 foton på mellanstor hall, med grått golv
Sortera efter:
Budget
Sortera efter:Populärt i dag
141 - 160 av 2 283 foton
Artikel 1 av 3
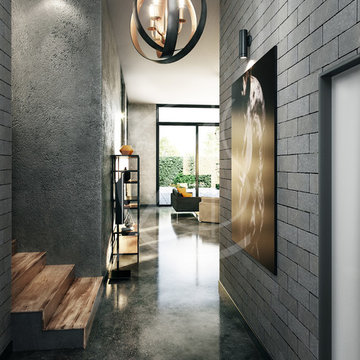
Striking hallway design with polished concrete floor, gritty exposed concrete walls and grey stone wall tiles, textures well combined together to achieve the bold industrial look, complemented with wooden staircase that bring a natural feel to the hallway interior.
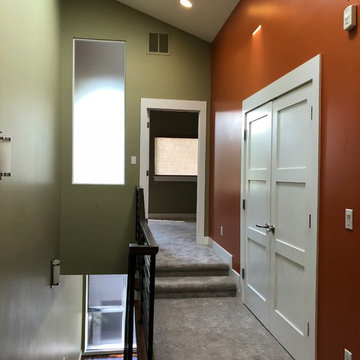
Robert Wolfe
Bild på en mellanstor funkis hall, med flerfärgade väggar, heltäckningsmatta och grått golv
Bild på en mellanstor funkis hall, med flerfärgade väggar, heltäckningsmatta och grått golv
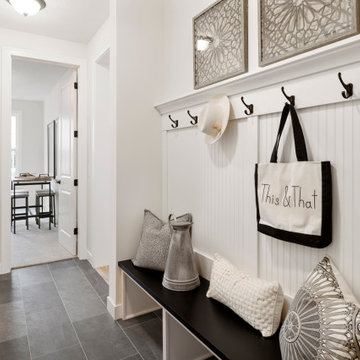
St. Charles Sport Model - Tradition Collection
Pricing, floorplans, virtual tours, community information & more at https://www.robertthomashomes.com/
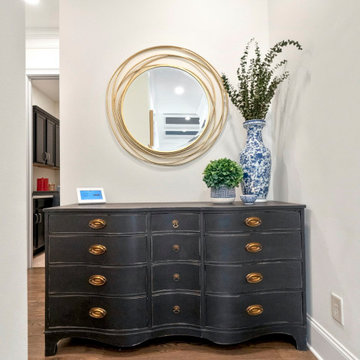
Garage Entrance
Idéer för att renovera en mellanstor vintage hall, med beige väggar, mellanmörkt trägolv och grått golv
Idéer för att renovera en mellanstor vintage hall, med beige väggar, mellanmörkt trägolv och grått golv

Remodeled mid-century home with terrazzo floors, original doors, hardware, and brick interior wall. Exposed beams and sconces by In Common With
Inredning av en 60 tals mellanstor hall, med vita väggar, terrazzogolv och grått golv
Inredning av en 60 tals mellanstor hall, med vita väggar, terrazzogolv och grått golv
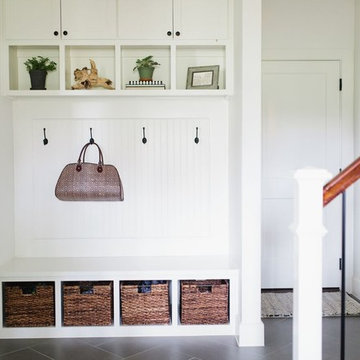
Kelly Christine
Idéer för att renovera en mellanstor lantlig hall, med vita väggar, klinkergolv i porslin och grått golv
Idéer för att renovera en mellanstor lantlig hall, med vita väggar, klinkergolv i porslin och grått golv

On April 22, 2013, MainStreet Design Build began a 6-month construction project that ended November 1, 2013 with a beautiful 655 square foot addition off the rear of this client's home. The addition included this gorgeous custom kitchen, a large mudroom with a locker for everyone in the house, a brand new laundry room and 3rd car garage. As part of the renovation, a 2nd floor closet was also converted into a full bathroom, attached to a child’s bedroom; the formal living room and dining room were opened up to one another with custom columns that coordinated with existing columns in the family room and kitchen; and the front entry stairwell received a complete re-design.
KateBenjamin Photography
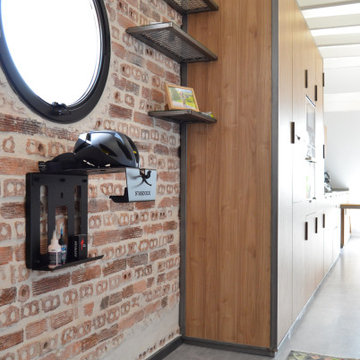
Inspiration för en mellanstor industriell hall, med vita väggar, betonggolv och grått golv
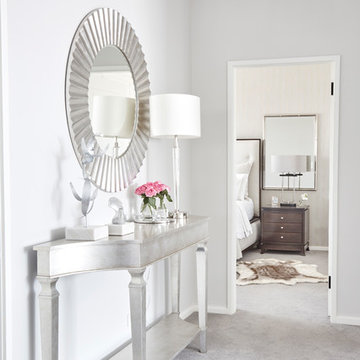
Hallway Console with master bedroom
Photography - Sue Stubbs
Bild på en mellanstor vintage hall, med grå väggar, heltäckningsmatta och grått golv
Bild på en mellanstor vintage hall, med grå väggar, heltäckningsmatta och grått golv
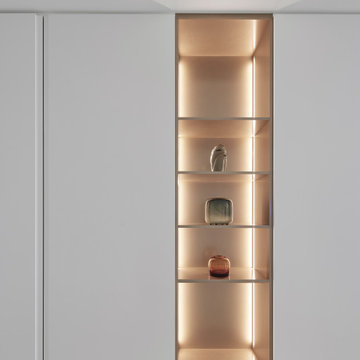
Inredning av en modern mellanstor hall, med vita väggar, ljust trägolv och grått golv
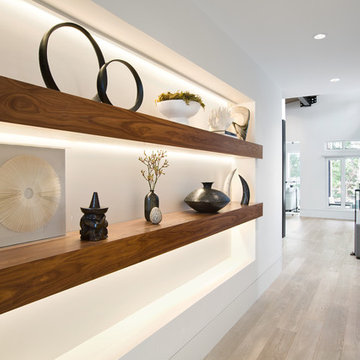
Christina Faminoff
Inspiration för mellanstora moderna hallar, med vita väggar, mellanmörkt trägolv och grått golv
Inspiration för mellanstora moderna hallar, med vita väggar, mellanmörkt trägolv och grått golv
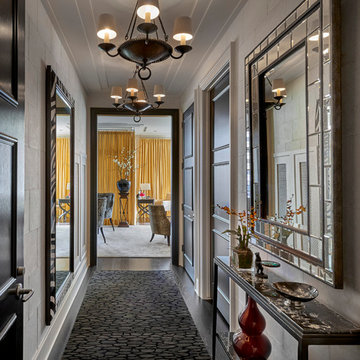
Inspiration för mellanstora klassiska hallar, med beige väggar, heltäckningsmatta och grått golv
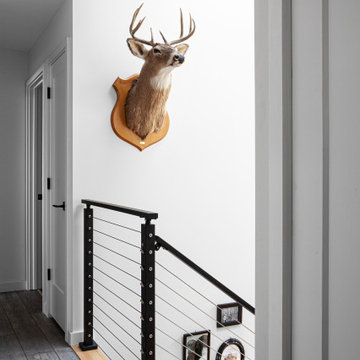
Private upstairs hallway accesses Guest Bedrooms and access stair - HLODGE - Unionville, IN - Lake Lemon - HAUS | Architecture For Modern Lifestyles (architect + photographer) - WERK | Building Modern (builder)
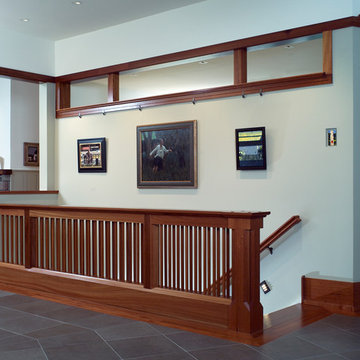
Idéer för att renovera en mellanstor vintage hall, med beige väggar, klinkergolv i keramik och grått golv
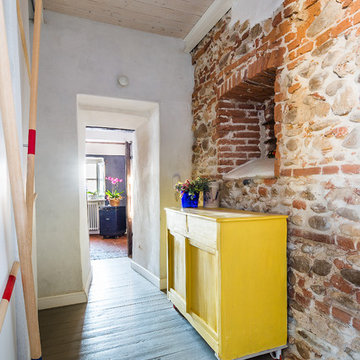
Ph: Paolo Allasia
Inredning av en eklektisk mellanstor hall, med flerfärgade väggar, målat trägolv och grått golv
Inredning av en eklektisk mellanstor hall, med flerfärgade väggar, målat trägolv och grått golv
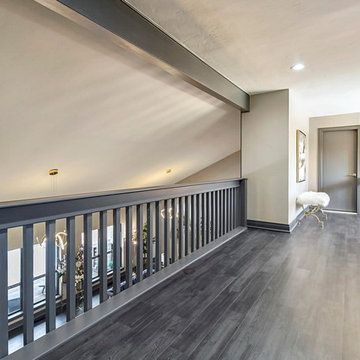
Idéer för en mellanstor modern hall, med beige väggar, mörkt trägolv och grått golv
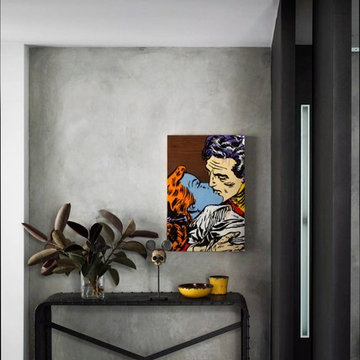
Bild på en mellanstor funkis hall, med grå väggar, betonggolv och grått golv
2 283 foton på mellanstor hall, med grått golv
8
