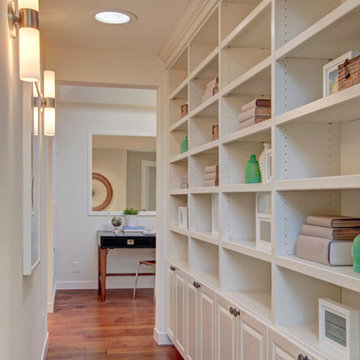6 068 foton på mellanstor hall, med ljust trägolv
Sortera efter:
Budget
Sortera efter:Populärt i dag
21 - 40 av 6 068 foton
Artikel 1 av 3

Klassisk inredning av en mellanstor hall, med vita väggar och ljust trägolv
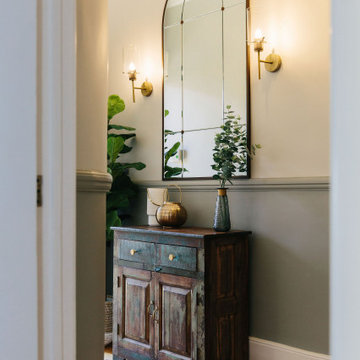
Ingmar and his family found this gem of a property on a stunning London street amongst more beautiful Victorian properties.
Despite having original period features at every turn, the house lacked the practicalities of modern family life and was in dire need of a refresh...enter Lucy, Head of Design here at My Bespoke Room.
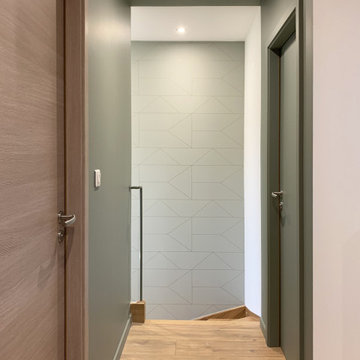
A l'étage, la couleur permet la délimitation des différents espaces et l'accès au coin des enfant. Dans le fond, un papier de couleur douce avec un motif géométrique permet de rythmer toute la descente de la cage d'escalier. Une prise de main réalisée sur mesure par le ferronnier vient terminer la montée de l'escalier tout en permettant le laisser l'espace le plus ouvert possible.
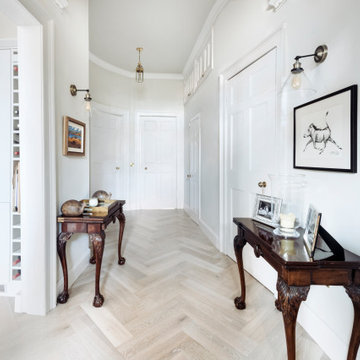
Inspiration för en mellanstor vintage hall, med grå väggar, ljust trägolv och grått golv
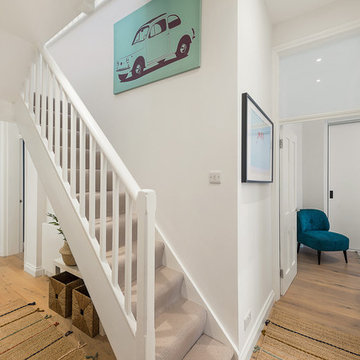
We carefully chose the furniture for the entrance hall to create a calm and sophisticated space that also felt warm and welcoming.
Foto på en mellanstor funkis hall, med beige väggar, ljust trägolv och brunt golv
Foto på en mellanstor funkis hall, med beige väggar, ljust trägolv och brunt golv
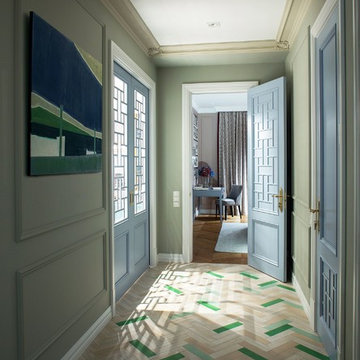
Автор проекта архитектор Оксана Олейник,
Фото Сергей Моргунов,
Дизайнер по текстилю Вера Кузина,
Стилист Евгения Шуэр
Foto på en mellanstor eklektisk hall, med gröna väggar, ljust trägolv och beiget golv
Foto på en mellanstor eklektisk hall, med gröna väggar, ljust trägolv och beiget golv
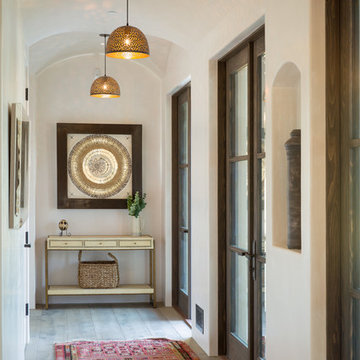
Hallway to master bedroom with arched ceiling, Moorish chandeliers and french doors opening to central courtyard.
Medelhavsstil inredning av en mellanstor hall, med beige väggar, ljust trägolv och beiget golv
Medelhavsstil inredning av en mellanstor hall, med beige väggar, ljust trägolv och beiget golv
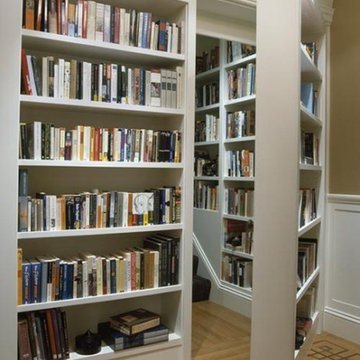
Dawkins Development Group | NY Contractor | Design-Build Firm
Bild på en mellanstor vintage hall, med bruna väggar, ljust trägolv och beiget golv
Bild på en mellanstor vintage hall, med bruna väggar, ljust trägolv och beiget golv
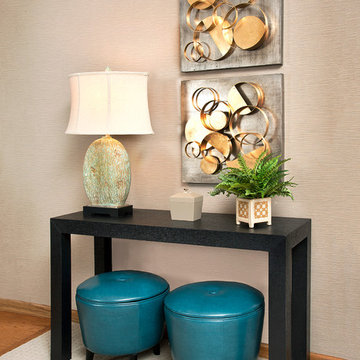
Console table with storage ottomans and metal wall sculpture art. Vinyl grass cloth wall covering.
Modern inredning av en mellanstor hall, med beige väggar och ljust trägolv
Modern inredning av en mellanstor hall, med beige väggar och ljust trägolv
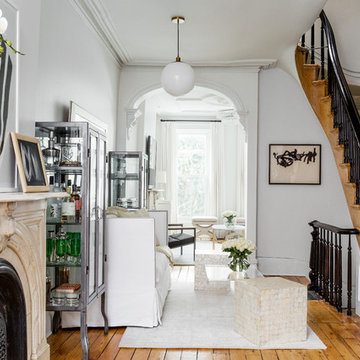
Park Slope Townhouse Living Room
Interior design, custom furniture design & art curation by Chango & Co.
Photography by Ball & Albanese
Inredning av en klassisk mellanstor hall, med vita väggar och ljust trägolv
Inredning av en klassisk mellanstor hall, med vita väggar och ljust trägolv
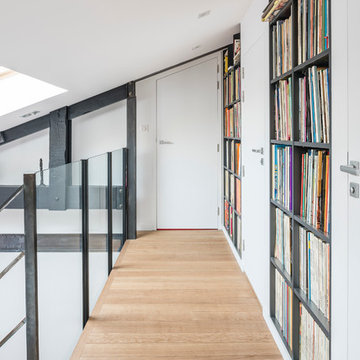
Stanislass Ledoux
Idéer för en mellanstor modern hall, med vita väggar och ljust trägolv
Idéer för en mellanstor modern hall, med vita väggar och ljust trägolv

galina coeda
Modern inredning av en mellanstor hall, med vita väggar, ljust trägolv och brunt golv
Modern inredning av en mellanstor hall, med vita väggar, ljust trägolv och brunt golv
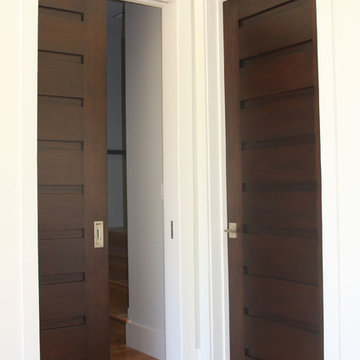
Contemporary Interior Doors
Spanish Cedar
Dark Ebony Finish
Rocky Mountain Hardware
Left door - Pocket Door
Bild på en mellanstor rustik hall, med vita väggar och ljust trägolv
Bild på en mellanstor rustik hall, med vita väggar och ljust trägolv

Bild på en mellanstor vintage hall, med beige väggar, ljust trägolv och beiget golv
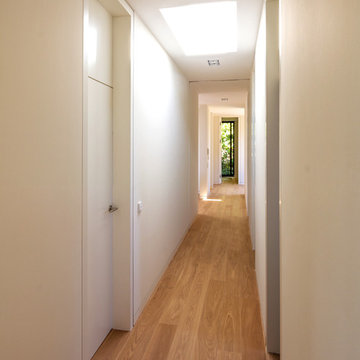
Foto: Jens Bergmann / KSB Architekten
Idéer för mellanstora funkis hallar, med vita väggar och ljust trägolv
Idéer för mellanstora funkis hallar, med vita väggar och ljust trägolv
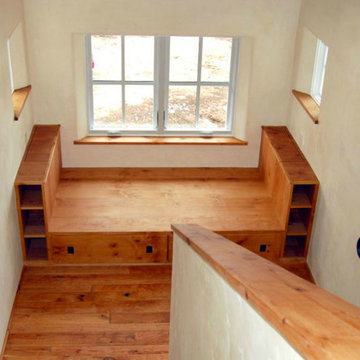
Guram Architects
Idéer för en mellanstor klassisk hall, med vita väggar och ljust trägolv
Idéer för en mellanstor klassisk hall, med vita väggar och ljust trägolv
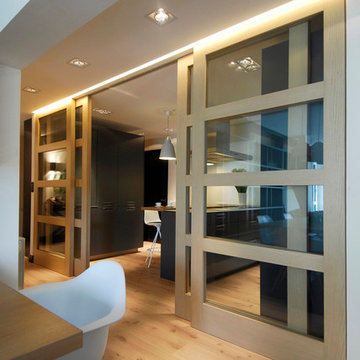
La cocina se integra en el salón a través de una puerta corredera. Una puerta corredera diseñada ex profeso en madera y cristal con iluminación led. Se consigue conjugar una decoración abierta y funcional de los dos espacios.
www.subeinteriorismo.com
Fotografía Elker Azqueta
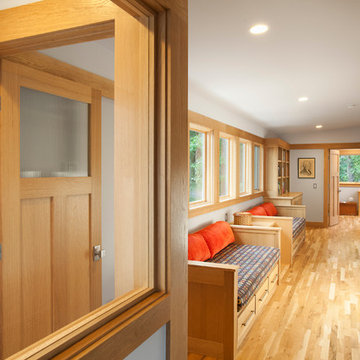
3,900 SF home that has achieved a LEED Silver certification. The house is sited on a wooded hill with southern exposure and consists of two 20’ x 84’ bars. The second floor is rotated 15 degrees beyond ninety to respond to site conditions and animate the plan. Materials include a standing seam galvalume roof, native stone, and rain screen cedar siding.
Feyerabend Photoartists
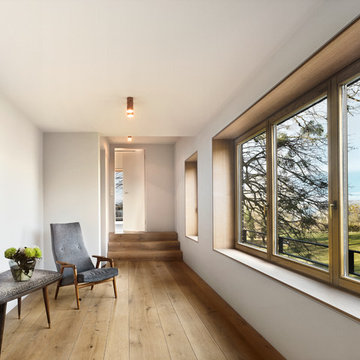
Studio Mierswa-Kluska
Idéer för att renovera en mellanstor minimalistisk hall, med vita väggar och ljust trägolv
Idéer för att renovera en mellanstor minimalistisk hall, med vita väggar och ljust trägolv
6 068 foton på mellanstor hall, med ljust trägolv
2
