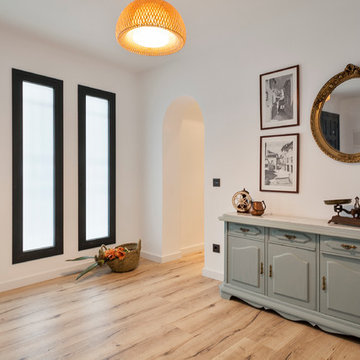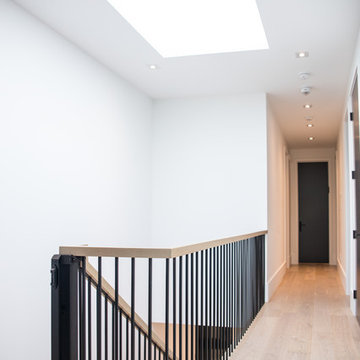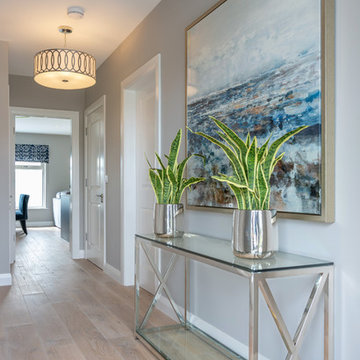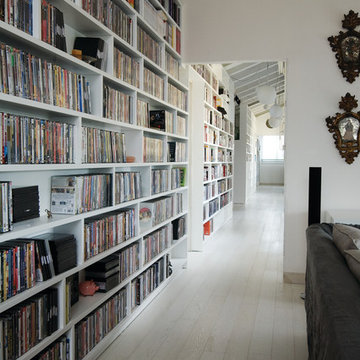6 068 foton på mellanstor hall, med ljust trägolv
Sortera efter:
Budget
Sortera efter:Populärt i dag
101 - 120 av 6 068 foton
Artikel 1 av 3
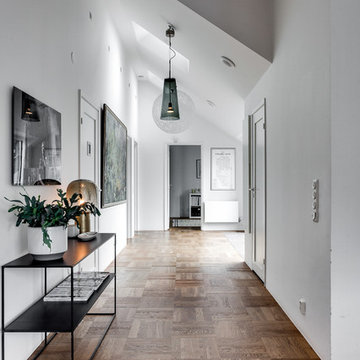
Odengatan 14A
Foto: Henrik Nero
Inredning av en nordisk mellanstor hall, med vita väggar och ljust trägolv
Inredning av en nordisk mellanstor hall, med vita väggar och ljust trägolv
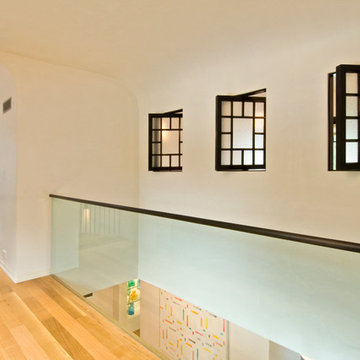
Photo Credit: Randall Perry
Inspiration för mellanstora moderna hallar, med vita väggar, ljust trägolv och brunt golv
Inspiration för mellanstora moderna hallar, med vita väggar, ljust trägolv och brunt golv
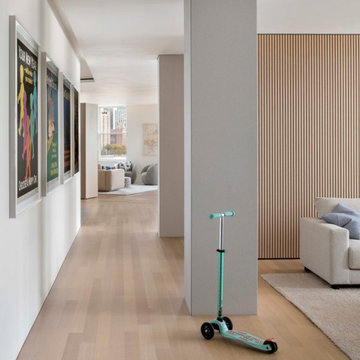
Experience urban sophistication meets artistic flair in this unique Chicago residence. Combining urban loft vibes with Beaux Arts elegance, it offers 7000 sq ft of modern luxury. Serene interiors, vibrant patterns, and panoramic views of Lake Michigan define this dreamy lakeside haven.
The spacious central hallway provides well-lit gallery walls for the clients' collection of art and vintage posters.
---
Joe McGuire Design is an Aspen and Boulder interior design firm bringing a uniquely holistic approach to home interiors since 2005.
For more about Joe McGuire Design, see here: https://www.joemcguiredesign.com/
To learn more about this project, see here:
https://www.joemcguiredesign.com/lake-shore-drive

Balboa Oak Hardwood– The Alta Vista Hardwood Flooring is a return to vintage European Design. These beautiful classic and refined floors are crafted out of French White Oak, a premier hardwood species that has been used for everything from flooring to shipbuilding over the centuries due to its stability.

Bespoke storage bench with drawers and hanging space above.
Bild på en mellanstor funkis hall, med gröna väggar, ljust trägolv och beiget golv
Bild på en mellanstor funkis hall, med gröna väggar, ljust trägolv och beiget golv
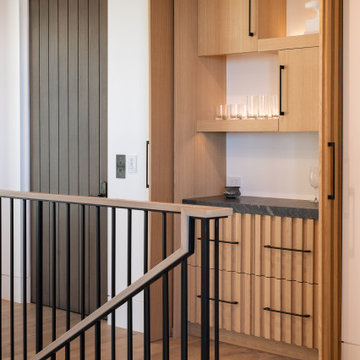
Idéer för en mellanstor klassisk hall, med vita väggar, ljust trägolv och brunt golv
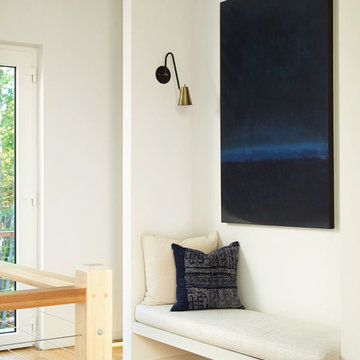
Living Wood Design collaborated on a custom live edge black walnut dining table with Allison Babcock, a Sag Harbor, NY designer with an elegant approach to interior design. This live edge black walnut table was handcrafted in Living Wood Design's Muskoka, Ontario studio, with custom made modern white steel base and shipped to Sag Harbor. This contemporary dining table perfectly complements the interior in this beautiful renovation.
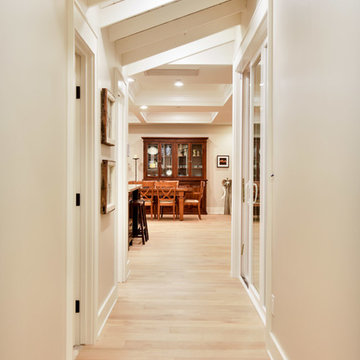
Jeff Beene
Inredning av en klassisk mellanstor hall, med beige väggar, ljust trägolv och brunt golv
Inredning av en klassisk mellanstor hall, med beige väggar, ljust trägolv och brunt golv
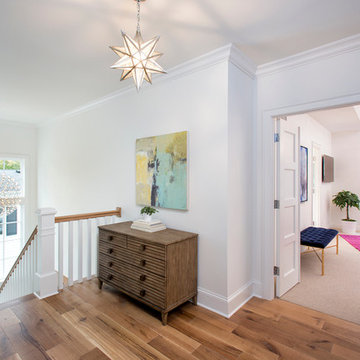
Builder: John Kraemer & Sons | Designer: Ben Nelson | Furnishings: Martha O'Hara Interiors | Photography: Landmark Photography
Inspiration för mellanstora klassiska hallar, med vita väggar och ljust trägolv
Inspiration för mellanstora klassiska hallar, med vita väggar och ljust trägolv
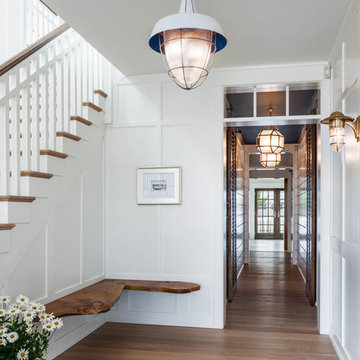
Asher Architects;
Leeds Builders, Inc.;
Barbara Botonelli, Interiors
Idéer för mellanstora maritima hallar, med vita väggar och ljust trägolv
Idéer för mellanstora maritima hallar, med vita väggar och ljust trägolv
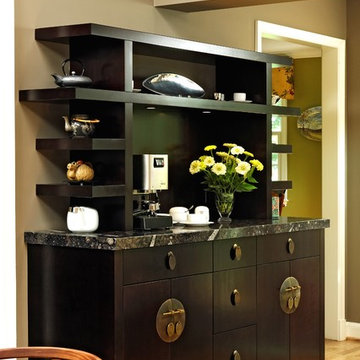
Design by Lauren Levant, Photography by Bob Narod, for Jennifer Gilmer Kitchen and Bath
Idéer för en mellanstor klassisk hall, med grå väggar, ljust trägolv och beiget golv
Idéer för en mellanstor klassisk hall, med grå väggar, ljust trägolv och beiget golv
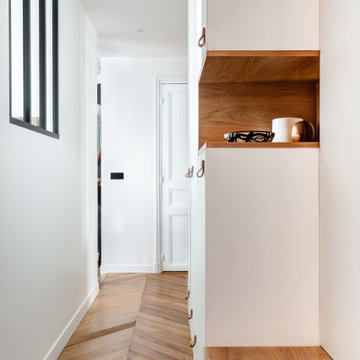
Idéer för att renovera en mellanstor funkis hall, med vita väggar, ljust trägolv och beiget golv
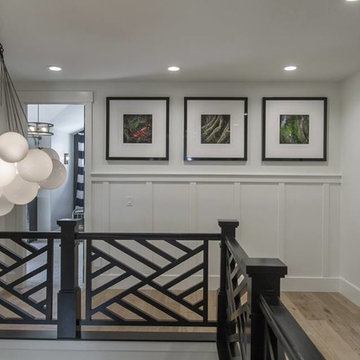
Black railing and unique modern chandelier by Osmond Designs.
Exempel på en mellanstor klassisk hall, med vita väggar, ljust trägolv och brunt golv
Exempel på en mellanstor klassisk hall, med vita väggar, ljust trägolv och brunt golv
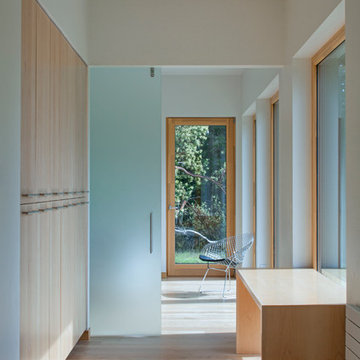
This prefabricated 1,800 square foot Certified Passive House is designed and built by The Artisans Group, located in the rugged central highlands of Shaw Island, in the San Juan Islands. It is the first Certified Passive House in the San Juans, and the fourth in Washington State. The home was built for $330 per square foot, while construction costs for residential projects in the San Juan market often exceed $600 per square foot. Passive House measures did not increase this projects’ cost of construction.
The clients are retired teachers, and desired a low-maintenance, cost-effective, energy-efficient house in which they could age in place; a restful shelter from clutter, stress and over-stimulation. The circular floor plan centers on the prefabricated pod. Radiating from the pod, cabinetry and a minimum of walls defines functions, with a series of sliding and concealable doors providing flexible privacy to the peripheral spaces. The interior palette consists of wind fallen light maple floors, locally made FSC certified cabinets, stainless steel hardware and neutral tiles in black, gray and white. The exterior materials are painted concrete fiberboard lap siding, Ipe wood slats and galvanized metal. The home sits in stunning contrast to its natural environment with no formal landscaping.
Photo Credit: Art Gray
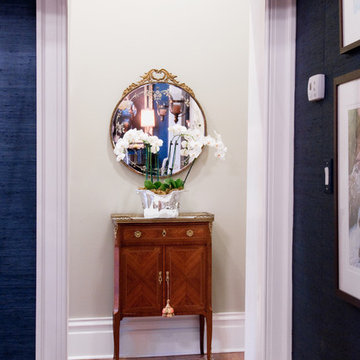
Brydget Carrillo
Idéer för att renovera en mellanstor vintage hall, med beige väggar, ljust trägolv och brunt golv
Idéer för att renovera en mellanstor vintage hall, med beige väggar, ljust trägolv och brunt golv

Photographer :Yie Sandison
Inredning av en eklektisk mellanstor hall, med flerfärgade väggar och ljust trägolv
Inredning av en eklektisk mellanstor hall, med flerfärgade väggar och ljust trägolv
6 068 foton på mellanstor hall, med ljust trägolv
6
