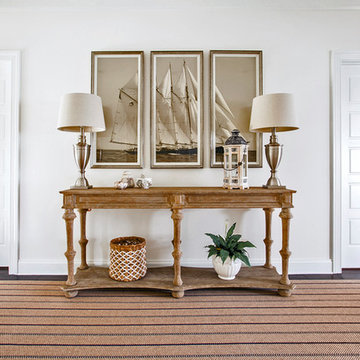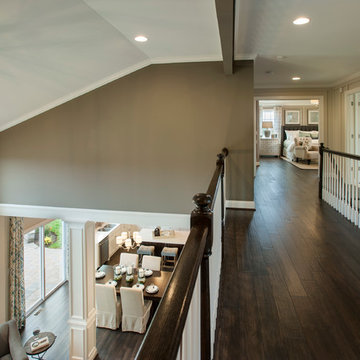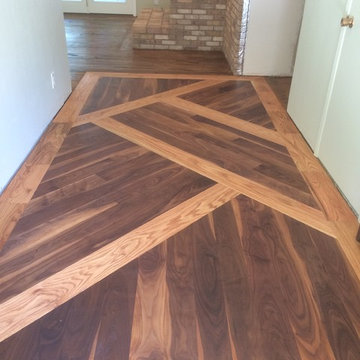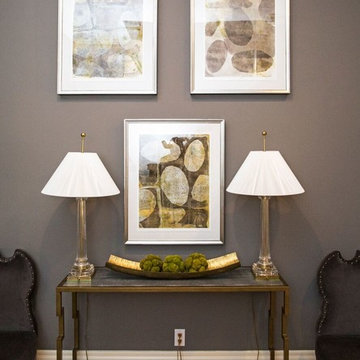4 883 foton på mellanstor hall, med mörkt trägolv
Sortera efter:
Budget
Sortera efter:Populärt i dag
81 - 100 av 4 883 foton
Artikel 1 av 3
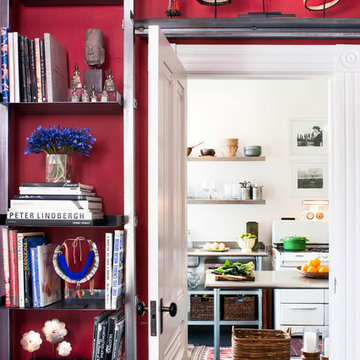
Photos by Drew Kelly
Exempel på en mellanstor eklektisk hall, med röda väggar och mörkt trägolv
Exempel på en mellanstor eklektisk hall, med röda väggar och mörkt trägolv

Custom base board with white oak flooring
Modern inredning av en mellanstor hall, med grå väggar, mörkt trägolv och brunt golv
Modern inredning av en mellanstor hall, med grå väggar, mörkt trägolv och brunt golv
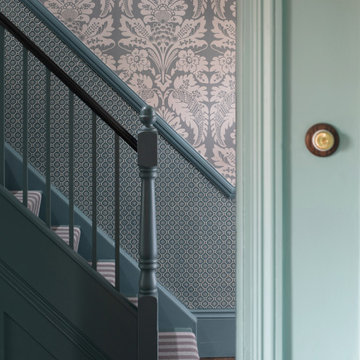
Complete renovation of hallway and principal reception rooms in this fine example of Victorian architecture with well proportioned rooms and period detailing.
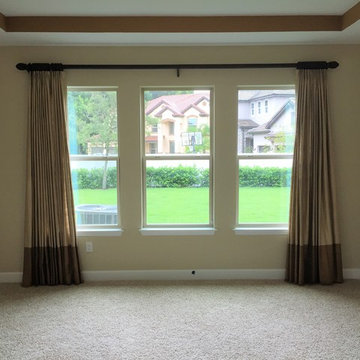
Motorized blackout draperies and sheers.
Inspiration för en mellanstor vintage hall, med grå väggar, mörkt trägolv och brunt golv
Inspiration för en mellanstor vintage hall, med grå väggar, mörkt trägolv och brunt golv
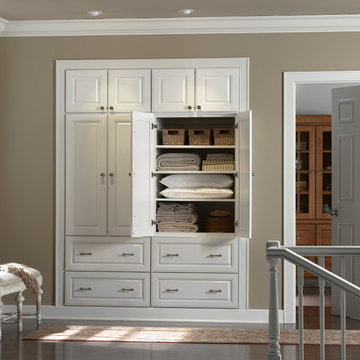
Idéer för mellanstora vintage hallar, med beige väggar, mörkt trägolv och brunt golv
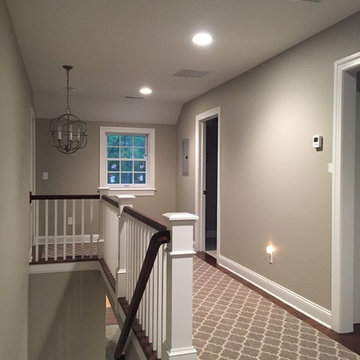
Bild på en mellanstor vintage hall, med beige väggar, mörkt trägolv och brunt golv
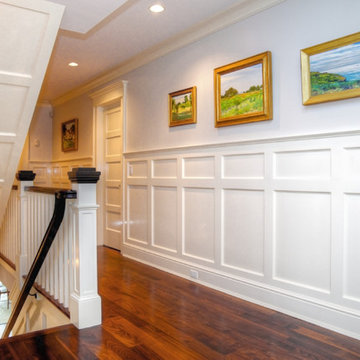
Bild på en mellanstor maritim hall, med grå väggar, mörkt trägolv och brunt golv

Idéer för en mellanstor industriell hall, med gröna väggar, mörkt trägolv och brunt golv
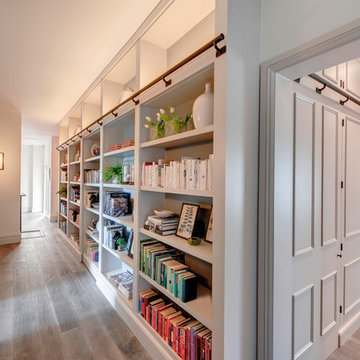
Richard Downer
This Georgian property is in an outstanding location with open views over Dartmoor and the sea beyond.
Our brief for this project was to transform the property which has seen many unsympathetic alterations over the years with a new internal layout, external renovation and interior design scheme to provide a timeless home for a young family. The property required extensive remodelling both internally and externally to create a home that our clients call their “forever home”.
Our refurbishment retains and restores original features such as fireplaces and panelling while incorporating the client's personal tastes and lifestyle. More specifically a dramatic dining room, a hard working boot room and a study/DJ room were requested. The interior scheme gives a nod to the Georgian architecture while integrating the technology for today's living.
Generally throughout the house a limited materials and colour palette have been applied to give our client's the timeless, refined interior scheme they desired. Granite, reclaimed slate and washed walnut floorboards make up the key materials.
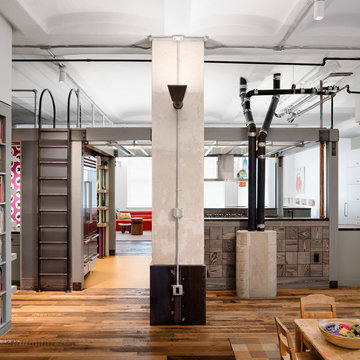
Photo Credit: Amy Barkow | Barkow Photo,
Lighting Design: LOOP Lighting,
Interior Design: Blankenship Design,
General Contractor: Constructomics LLC
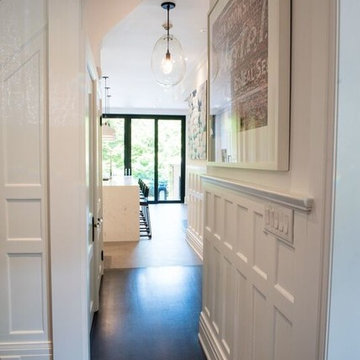
Idéer för en mellanstor modern hall, med vita väggar och mörkt trägolv
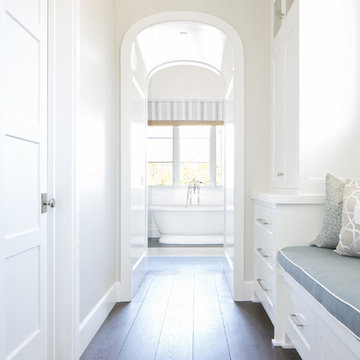
Ryan Garvin
Idéer för mellanstora maritima hallar, med grå väggar och mörkt trägolv
Idéer för mellanstora maritima hallar, med grå väggar och mörkt trägolv
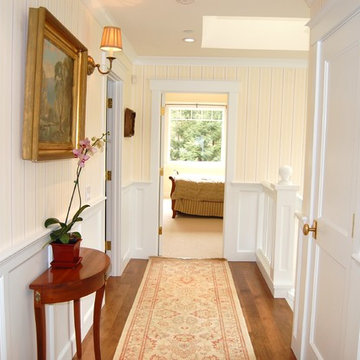
Idéer för att renovera en mellanstor vintage hall, med vita väggar, mörkt trägolv och brunt golv
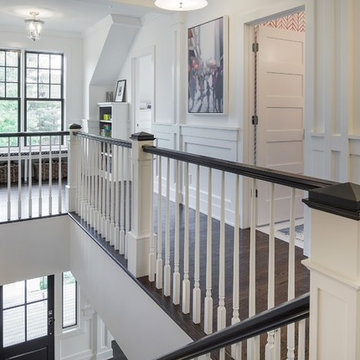
SpaceCrafting Real Estate Photography
Inredning av en klassisk mellanstor hall, med vita väggar och mörkt trägolv
Inredning av en klassisk mellanstor hall, med vita väggar och mörkt trägolv

Brandon Barre Photography
*won Best of Houzz" 2013- 2019 and counting.
Klassisk inredning av en mellanstor hall, med grå väggar, mörkt trägolv och brunt golv
Klassisk inredning av en mellanstor hall, med grå väggar, mörkt trägolv och brunt golv
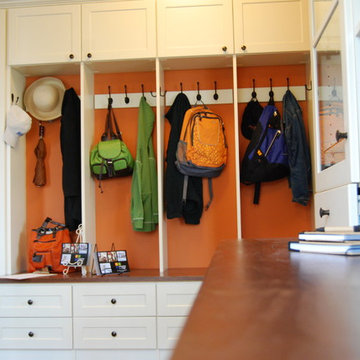
Creating distinct spaces for jackets, hats and gloves and shoes keeps your back hall organized. A bench seat is handy when putting on boots. Crown molding adds a finishing touch. Door style is shaker with satin nickel hardware. This space is perfect for keeping the household organized too. A desk with full, home office function organizes family calendars, financial tasks, and web surfing. Photos by Creative Storage.
4 883 foton på mellanstor hall, med mörkt trägolv
5
