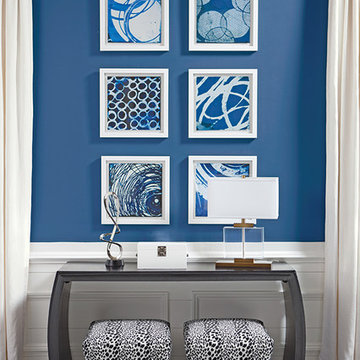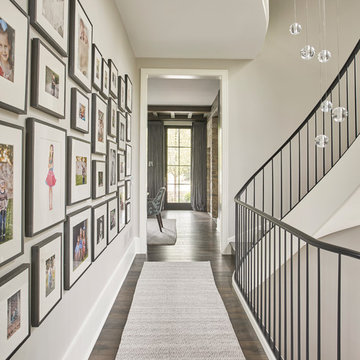4 883 foton på mellanstor hall, med mörkt trägolv
Sortera efter:
Budget
Sortera efter:Populärt i dag
101 - 120 av 4 883 foton
Artikel 1 av 3
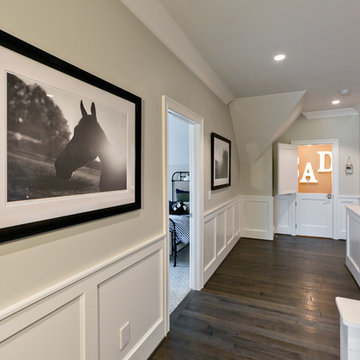
Inspiration för en mellanstor vintage hall, med grå väggar och mörkt trägolv
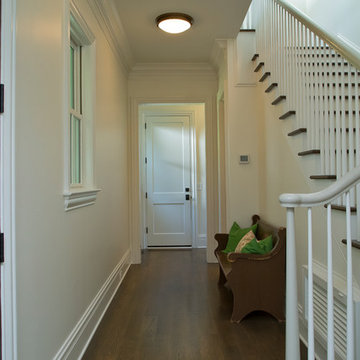
Idéer för att renovera en mellanstor lantlig hall, med vita väggar, mörkt trägolv och brunt golv
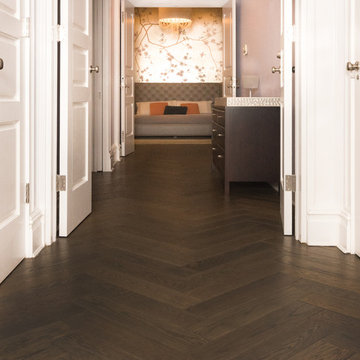
Herringbone pattern select grade solid 3/4 inch thick White Oak custom prefinished wood flooring from Hull Forest Products. 1-800-928-9602. www.hullforest.com
Photo by Marci Miles.

Full gut renovation and facade restoration of an historic 1850s wood-frame townhouse. The current owners found the building as a decaying, vacant SRO (single room occupancy) dwelling with approximately 9 rooming units. The building has been converted to a two-family house with an owner’s triplex over a garden-level rental.
Due to the fact that the very little of the existing structure was serviceable and the change of occupancy necessitated major layout changes, nC2 was able to propose an especially creative and unconventional design for the triplex. This design centers around a continuous 2-run stair which connects the main living space on the parlor level to a family room on the second floor and, finally, to a studio space on the third, thus linking all of the public and semi-public spaces with a single architectural element. This scheme is further enhanced through the use of a wood-slat screen wall which functions as a guardrail for the stair as well as a light-filtering element tying all of the floors together, as well its culmination in a 5’ x 25’ skylight.
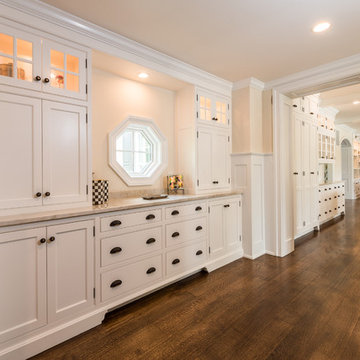
Butler's pantry in beaded inset cabinetry.
Photos by George Paxton.
Foto på en mellanstor vintage hall, med beige väggar, mörkt trägolv och brunt golv
Foto på en mellanstor vintage hall, med beige väggar, mörkt trägolv och brunt golv
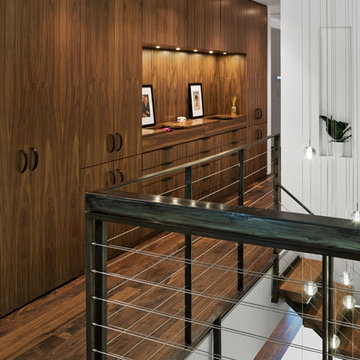
Andrew Rugge/archphoto
Idéer för en mellanstor modern hall, med vita väggar, mörkt trägolv och brunt golv
Idéer för en mellanstor modern hall, med vita väggar, mörkt trägolv och brunt golv
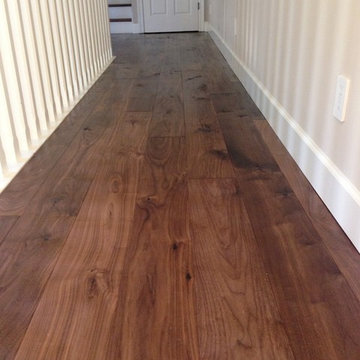
Exempel på en mellanstor medelhavsstil hall, med bruna väggar och mörkt trägolv
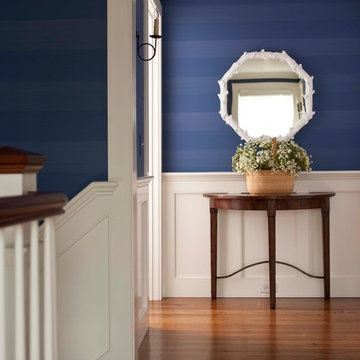
John Bessler Photography http://www.besslerphoto.com
Pinemar, Inc.- Philadelphia General Contractor & Home Builder.
Interior Design By T. Keller Donovan
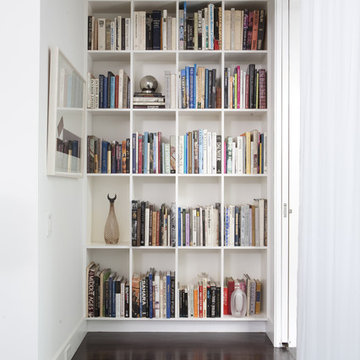
Featured in Home & Design Magazine, this Chevy Chase home was inspired by Hugh Newell Jacobsen and built/designed by Anthony Wilder's team of architects and designers.
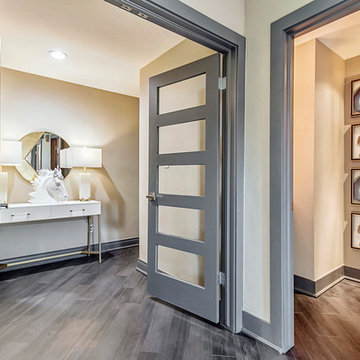
Idéer för mellanstora funkis hallar, med grå väggar, mörkt trägolv och grått golv
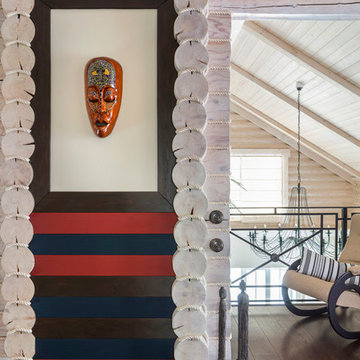
Загородный дом в стиле шале в поселке Лама Вилладж. Проектирование: Станислав Тихонов, Антон Костюкович. Фото: Антон Лихтарович 2017 г.
Foto på en mellanstor lantlig hall, med beige väggar, mörkt trägolv och brunt golv
Foto på en mellanstor lantlig hall, med beige väggar, mörkt trägolv och brunt golv
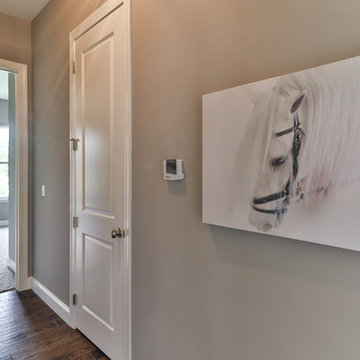
Klassisk inredning av en mellanstor hall, med beige väggar, mörkt trägolv och brunt golv
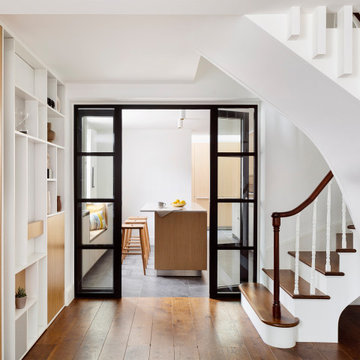
Lower ground floor landing with secret door into the WC. showing the kitchen area with fire rated glass doors
Foto på en mellanstor vintage hall, med vita väggar, mörkt trägolv och brunt golv
Foto på en mellanstor vintage hall, med vita väggar, mörkt trägolv och brunt golv
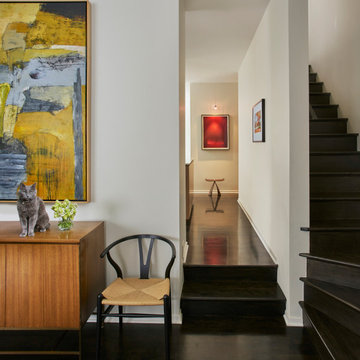
This residence is a 2,400 SF 3-story townhouse located in the Bucktown development originally designed by Brininstool and Lynch in Chicago. The uniquely wide floorplan creates larger open spaces that wrap around an interior courtyard and feels more horizontal than vertical in organization. 12’-0” ceilings on the first floor and large floor to ceiling windows bring an abundance of natural light into the interior. A spacious roof deck extends the connection to the outdoors with sweeping city views. The renovation project removed walls, opened up the kitchen to the family room space and unified flooring with charcoal grey wood flooring throughout. Built-in bookcases in the entry replace a console and mirror creating a casual welcome to the home’s interiors. Classic and contemporary furniture profiles rendered in light textured fabrics contrast with metal and wood tone accents. Walls and ceilings are painted in Benjamin Moore White Dove.
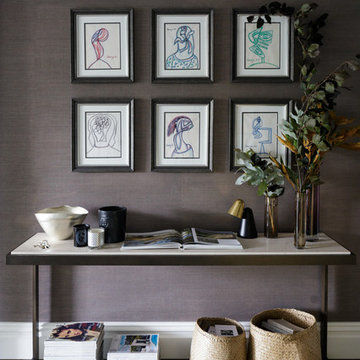
Idéer för en mellanstor modern hall, med grå väggar, mörkt trägolv och brunt golv
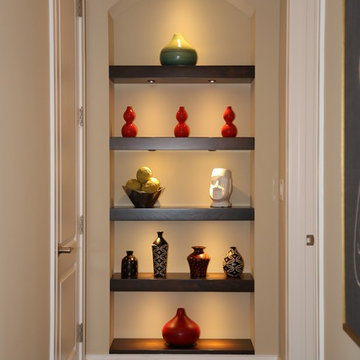
Klassisk inredning av en mellanstor hall, med beige väggar, mörkt trägolv och brunt golv
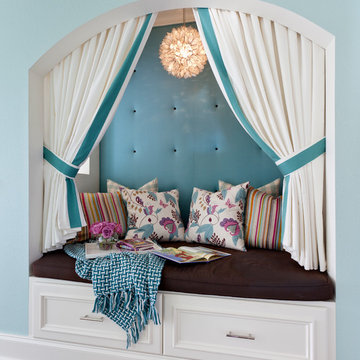
Walls are Sherwin Williams Waterscape, upholstered wall is Duralee. Nancy Nolan
Inredning av en klassisk mellanstor hall, med blå väggar och mörkt trägolv
Inredning av en klassisk mellanstor hall, med blå väggar och mörkt trägolv
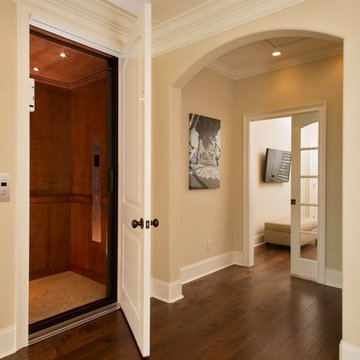
Scott Smallin
Idéer för en mellanstor klassisk hall, med beige väggar, mörkt trägolv och brunt golv
Idéer för en mellanstor klassisk hall, med beige väggar, mörkt trägolv och brunt golv
4 883 foton på mellanstor hall, med mörkt trägolv
6
