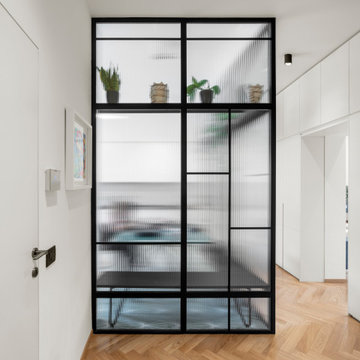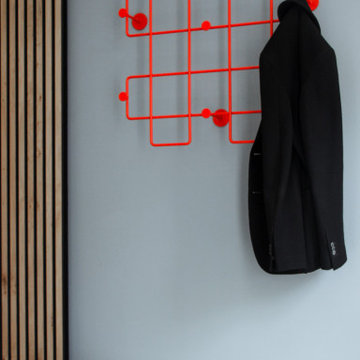294 foton på mellanstor hall
Sortera efter:
Budget
Sortera efter:Populärt i dag
161 - 180 av 294 foton
Artikel 1 av 3
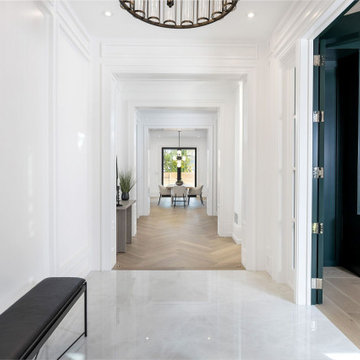
New Age Design
Foto på en mellanstor vintage hall, med vita väggar, klinkergolv i porslin och vitt golv
Foto på en mellanstor vintage hall, med vita väggar, klinkergolv i porslin och vitt golv
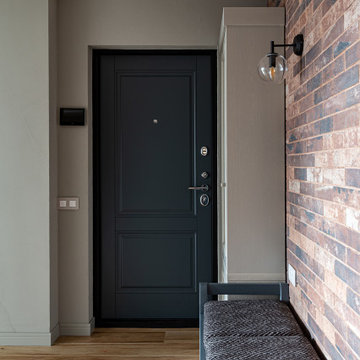
Коридор, входная зона
Exempel på en mellanstor modern hall, med vita väggar, laminatgolv och brunt golv
Exempel på en mellanstor modern hall, med vita väggar, laminatgolv och brunt golv
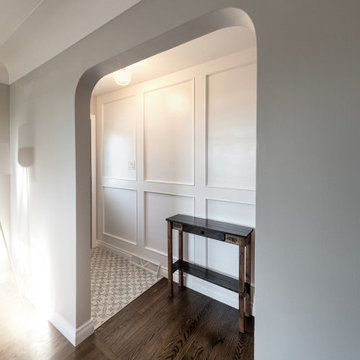
This main floor renovation turned out very unique and elegant. Each room has a beautiful sense of what we would call a modern farmhouse style, and it all came together perfectly. The kitchen is the perfect mix of modern, rustic, and traditional. It has lots of staple elements, such as the black and white cabinets, but also other unique elements, like the lived edge counter and floating shelves. Wall features like the gorgeous wood panelling in the hall all the way up to the ceiling adds a ton of character. The main bathroom is also very classic and simple with white subway tile and beautiful countertops to match. We can't get enough of this one!
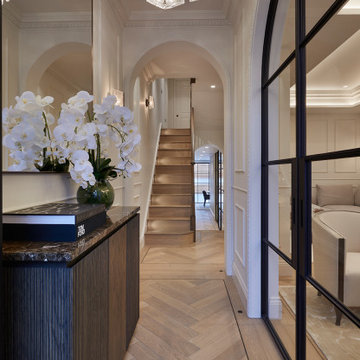
Bild på en mellanstor funkis hall, med vita väggar, mellanmörkt trägolv och beiget golv
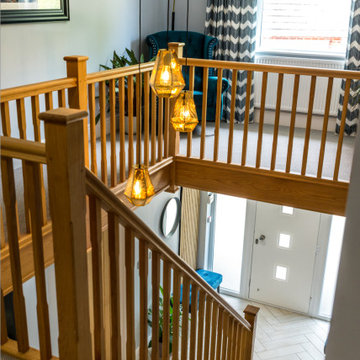
Cozy and contemporary family home, full of character, featuring oak wall panelling, gentle green / teal / grey scheme and soft tones. For more projects, go to www.ihinteriors.co.uk
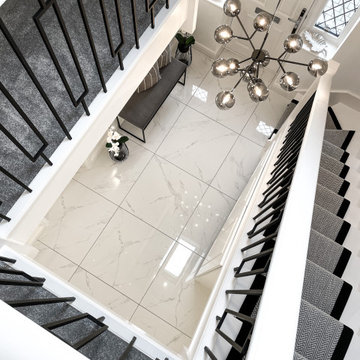
The main aim was to brighten up the space and have a “wow” effect for guests. The final design combined both modern and classic styles with a simple monochrome palette. The Hallway became a beautiful walk-in gallery rather than just an entrance.

Tadeo 4909 is a building that takes place in a high-growth zone of the city, seeking out to offer an urban, expressive and custom housing. It consists of 8 two-level lofts, each of which is distinct to the others.
The area where the building is set is highly chaotic in terms of architectural typologies, textures and colors, so it was therefore chosen to generate a building that would constitute itself as the order within the neighborhood’s chaos. For the facade, three types of screens were used: white, satin and light. This achieved a dynamic design that simultaneously allows the most passage of natural light to the various environments while providing the necessary privacy as required by each of the spaces.
Additionally, it was determined to use apparent materials such as concrete and brick, which given their rugged texture contrast with the clearness of the building’s crystal outer structure.
Another guiding idea of the project is to provide proactive and ludic spaces of habitation. The spaces’ distribution is variable. The communal areas and one room are located on the main floor, whereas the main room / studio are located in another level – depending on its location within the building this second level may be either upper or lower.
In order to achieve a total customization, the closets and the kitchens were exclusively designed. Additionally, tubing and handles in bathrooms as well as the kitchen’s range hoods and lights were designed with utmost attention to detail.
Tadeo 4909 is an innovative building that seeks to step out of conventional paradigms, creating spaces that combine industrial aesthetics within an inviting environment.
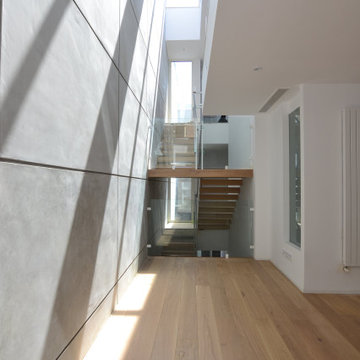
Remodelación y reforma de Villa, para aumentar la entrada de luz natural a la vivienda, se remodelaron patios traseros y huecos de escalera para aportar luz natural.
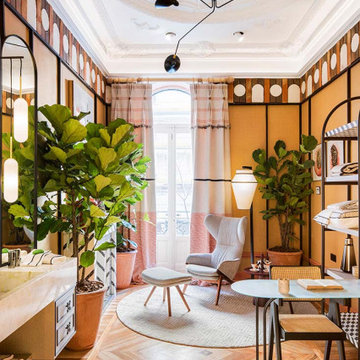
El diseñador de interiores José Lara firma esta habitación como un salón marquista del siglo XXI. Juega con las líneas clásicas, pero adaptadas a la vida moderna. En su espacio, un tocador masculino con zona de lavabo y un rincón de estar, destaca el artesonado de escayola que reproduce las molduras originales de principios del siglo XX, así como la cenefa de piezas cerámicas que recorre el perímetro de la habitación.
El diseño Imperium de Kaymanta viste el suelo de este hermoso espacio. Esta alfombra se ha diseñado con forma redonda y se ha fabricado a mano con el nuevo material de Kaymanta, el PET reciclado. Para fabricar un metro cuadrado de la alfombra se recogen unas 450 botellas de plástico de lagos y ríos.
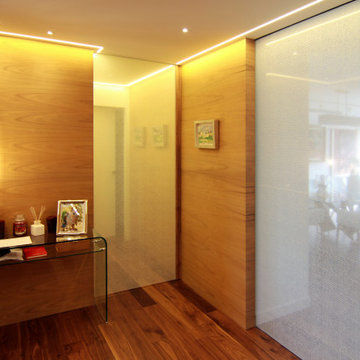
Una vivienda en donde los clientes pudieron expresar su carácter mediante revestimientos que transmitían la identidad y contraste entre cada una de las estancias.
Cada rincón está pensado al detalle para englobar un todo heterogéneo y rico, generando espacios funcionales con variedad de sensaciones.
Obtenemos un espacio cómodo, práctico, pero sin dejar de lado la imagen representativa de su propia personalidad.
En esta obra pudimos trabajar mano a mano con el cliente haciéndolo partícipe en todo el proceso de coordinación e interiorismo de la vivienda.
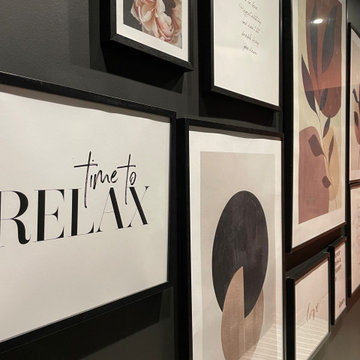
Idéer för att renovera en mellanstor funkis hall, med svarta väggar, klinkergolv i porslin och grått golv
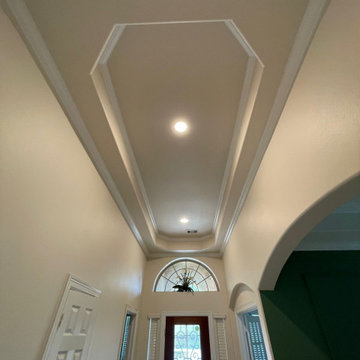
We installed picture frame molding on an accent wall in the hallway that connects to the living room. Additionally, we completed the installation of porcelain tiles. As part of the project, we modified the ceiling to create a two-level design, with crown molding elegantly adorning both levels.
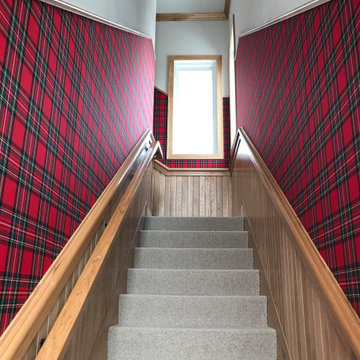
Hickory wood planking in the lower part of the wall and wall upholstery in the mid-section. The textile used is a Scottish red check fabric in the staircase and hall.
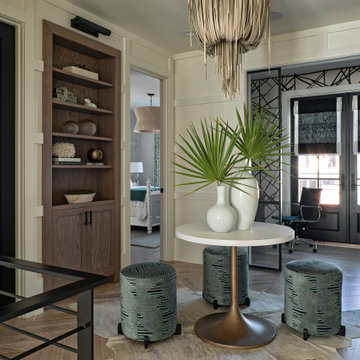
Idéer för mellanstora maritima hallar, med vita väggar, målat trägolv och beiget golv
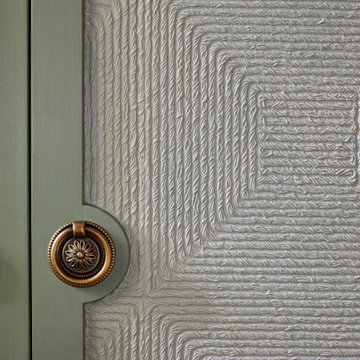
Our latest interior design project in Harpenden, a stunning British Colonial-style home enriched with a unique collection of Asian art and furniture. Bespoke joinery and a sophisticated palette merge functionality with elegance, creating a warm and worldly atmosphere. This project is a testament to the beauty of blending diverse cultural styles, offering a luxurious yet inviting living space.
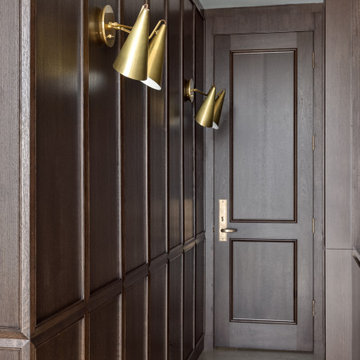
Exempel på en mellanstor modern hall, med bruna väggar, mellanmörkt trägolv och brunt golv
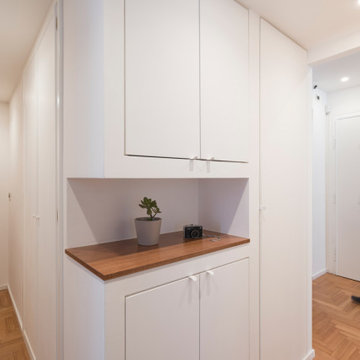
Casa Spazio+
corridoio / ingresso
Exempel på en mellanstor modern hall, med vita väggar, ljust trägolv och brunt golv
Exempel på en mellanstor modern hall, med vita väggar, ljust trägolv och brunt golv
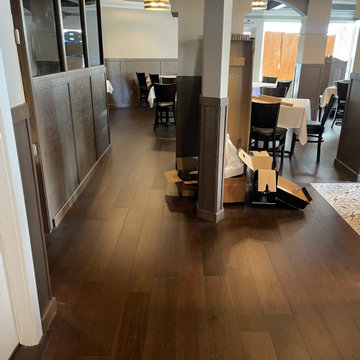
this is the floor at Adrian,s
Inredning av en mellanstor hall, med bruna väggar, mörkt trägolv och brunt golv
Inredning av en mellanstor hall, med bruna väggar, mörkt trägolv och brunt golv
294 foton på mellanstor hall
9
