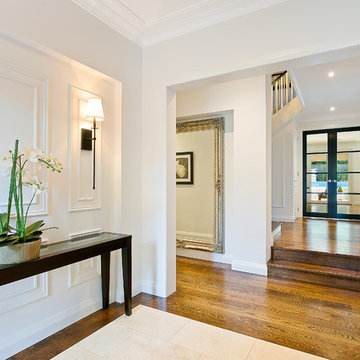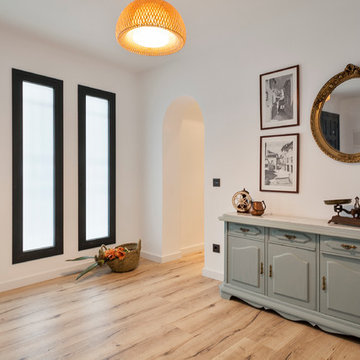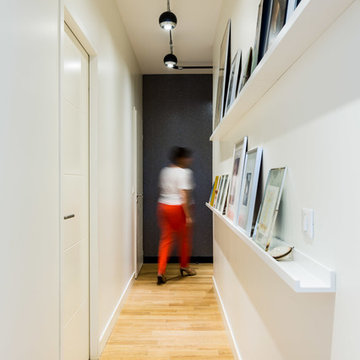75 foton på mellanstor hall
Sortera efter:
Budget
Sortera efter:Populärt i dag
1 - 20 av 75 foton
Artikel 1 av 3

Exempel på en mellanstor modern hall, med blå väggar, mellanmörkt trägolv och brunt golv
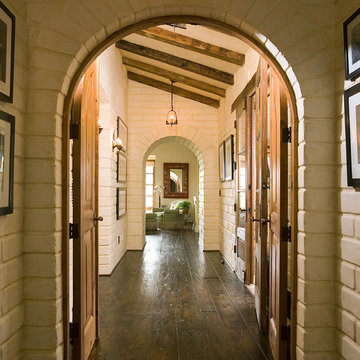
Inspiration för mellanstora amerikanska hallar, med mörkt trägolv, vita väggar och brunt golv
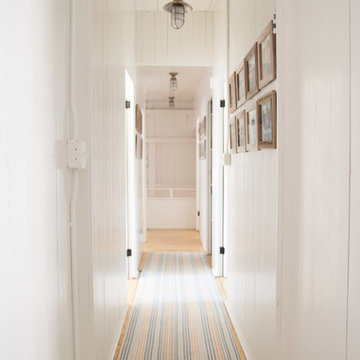
Foto på en mellanstor maritim hall, med vita väggar och ljust trägolv

Paul S. Bartholomew Photography, Inc.
Exempel på en mellanstor amerikansk hall, med orange väggar, mellanmörkt trägolv och brunt golv
Exempel på en mellanstor amerikansk hall, med orange väggar, mellanmörkt trägolv och brunt golv

Bulletin Board in hall and bench for putting on shoes
Retro inredning av en mellanstor hall, med grå väggar, ljust trägolv och beiget golv
Retro inredning av en mellanstor hall, med grå väggar, ljust trägolv och beiget golv
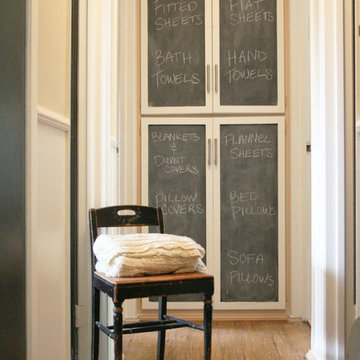
A narrow hallway with an awkward cabinet turned organized linen cabinet with style, featuring chalkboard painted doors with clever labeling ensuring everything's in its place.
Design by Jennifer Grey
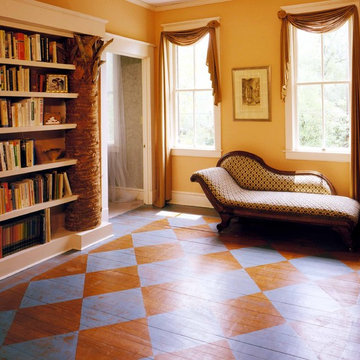
These are real Palmetto Trees that we used in the bookcases
Idéer för att renovera en mellanstor eklektisk hall, med målat trägolv och flerfärgat golv
Idéer för att renovera en mellanstor eklektisk hall, med målat trägolv och flerfärgat golv
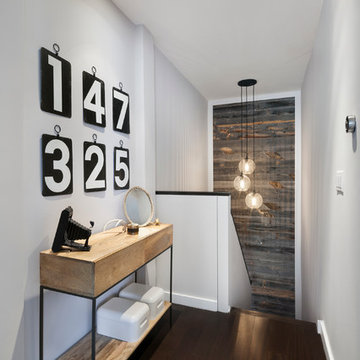
Incorporating a reclaimed wood wall into this newly renovated East Village Duplex, brought in warm materials into an open stairwell.
© Devon Banks
Inredning av en modern mellanstor hall, med vita väggar, mörkt trägolv och brunt golv
Inredning av en modern mellanstor hall, med vita väggar, mörkt trägolv och brunt golv
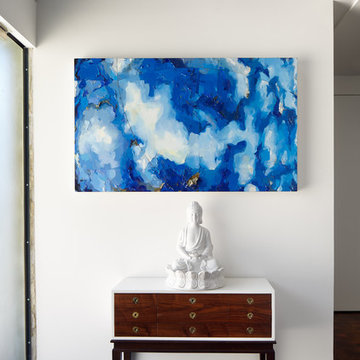
The house's stark beauty accented by the lush, green valley as a backdrop, made this project an exciting one for Spaces Designed. The focus was to keep the minimalistic approach of the house but make it warm, inviting with rich colors and textures. The steel and metal structure needed to be complimented with soft furnishings and warm tones.
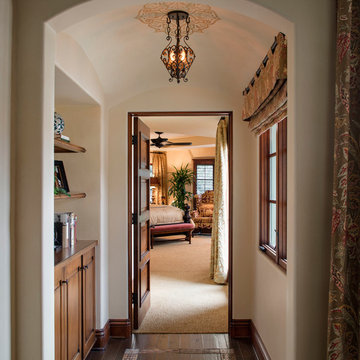
Hallway to master bedroom. Note the wood floor with inset stone tile border. The ceiling was arched to match the entry arch and give height to the small space making it a special passage to the master bedroom.
Decorative ceiling stencil by Irma Shaw Designs.
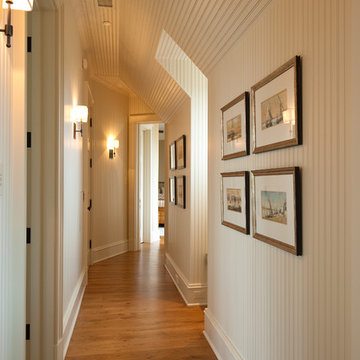
Bedroom Hallway with Painted Wood Bead Board Walls and Ceiling and Wall Sconces
Inspiration för en mellanstor vintage hall, med vita väggar och mellanmörkt trägolv
Inspiration för en mellanstor vintage hall, med vita väggar och mellanmörkt trägolv
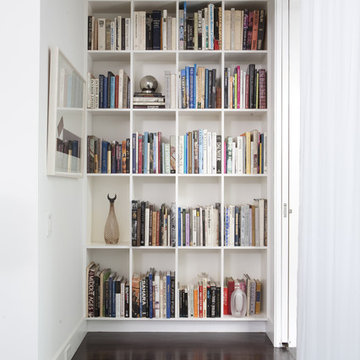
Featured in Home & Design Magazine, this Chevy Chase home was inspired by Hugh Newell Jacobsen and built/designed by Anthony Wilder's team of architects and designers.

JS Gibson
Lantlig inredning av en mellanstor hall, med vita väggar, mörkt trägolv och blått golv
Lantlig inredning av en mellanstor hall, med vita väggar, mörkt trägolv och blått golv
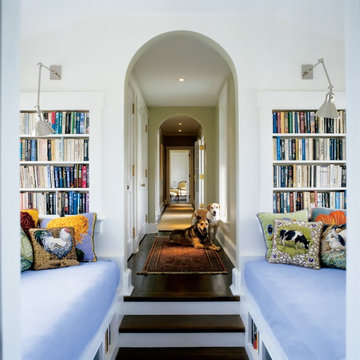
Durston Saylor
Bild på en mellanstor lantlig hall, med vita väggar, mörkt trägolv och brunt golv
Bild på en mellanstor lantlig hall, med vita väggar, mörkt trägolv och brunt golv
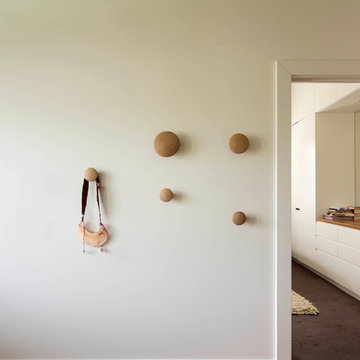
Ben Hosking Photography
Bild på en mellanstor funkis hall, med vita väggar och mellanmörkt trägolv
Bild på en mellanstor funkis hall, med vita väggar och mellanmörkt trägolv
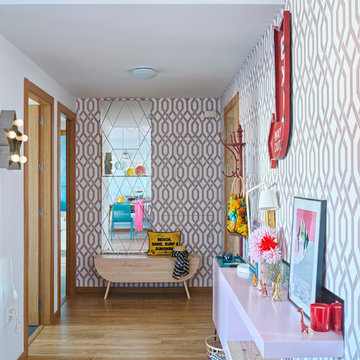
Fotografía: masfotogenica fotografia
Foto på en mellanstor eklektisk hall, med flerfärgade väggar och ljust trägolv
Foto på en mellanstor eklektisk hall, med flerfärgade väggar och ljust trägolv
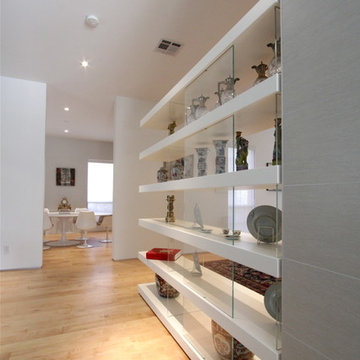
A project for a professional couple, this project explores how to transform a commodity builder Georgian house into an open flowing modern space. The interior of the existing house was modified to open up spaces and integrate the main living areas with the garden and pool. Concieved as a private gallery, the house now features display areas for the owner’s fine art collection.
75 foton på mellanstor hall
1
