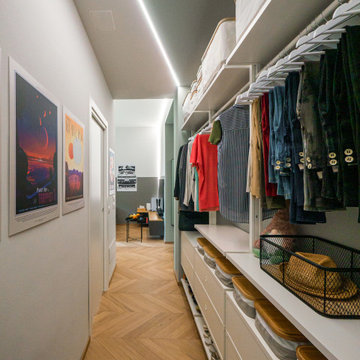139 foton på mellanstor industriell garderob och förvaring
Sortera efter:
Budget
Sortera efter:Populärt i dag
21 - 40 av 139 foton
Artikel 1 av 3
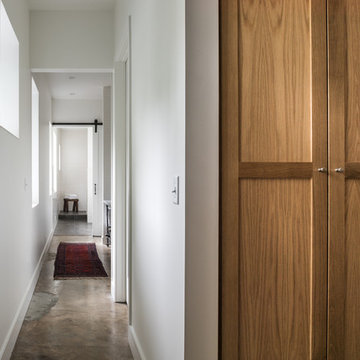
This project encompasses the renovation of two aging metal warehouses located on an acre just North of the 610 loop. The larger warehouse, previously an auto body shop, measures 6000 square feet and will contain a residence, art studio, and garage. A light well puncturing the middle of the main residence brightens the core of the deep building. The over-sized roof opening washes light down three masonry walls that define the light well and divide the public and private realms of the residence. The interior of the light well is conceived as a serene place of reflection while providing ample natural light into the Master Bedroom. Large windows infill the previous garage door openings and are shaded by a generous steel canopy as well as a new evergreen tree court to the west. Adjacent, a 1200 sf building is reconfigured for a guest or visiting artist residence and studio with a shared outdoor patio for entertaining. Photo by Peter Molick, Art by Karin Broker
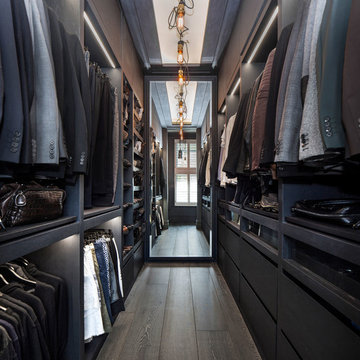
Juliet Murphy Photography
Idéer för mellanstora industriella garderober för män, med släta luckor, svarta skåp, mörkt trägolv och brunt golv
Idéer för mellanstora industriella garderober för män, med släta luckor, svarta skåp, mörkt trägolv och brunt golv
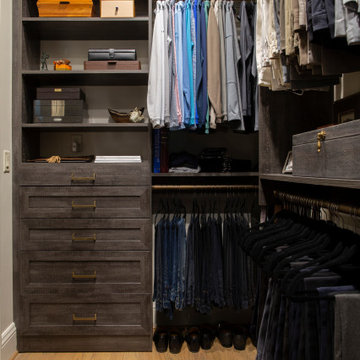
A walk-in closet featuring drawer space, shelving, and multiple hanging racks.
Inspiration för ett mellanstort industriellt walk-in-closet för män, med luckor med infälld panel, skåp i mörkt trä och ljust trägolv
Inspiration för ett mellanstort industriellt walk-in-closet för män, med luckor med infälld panel, skåp i mörkt trä och ljust trägolv
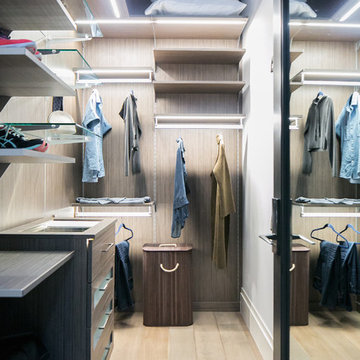
Ryan Garvin Photography
Inredning av ett industriellt mellanstort walk-in-closet för kvinnor, med släta luckor, grå skåp, ljust trägolv och grått golv
Inredning av ett industriellt mellanstort walk-in-closet för kvinnor, med släta luckor, grå skåp, ljust trägolv och grått golv
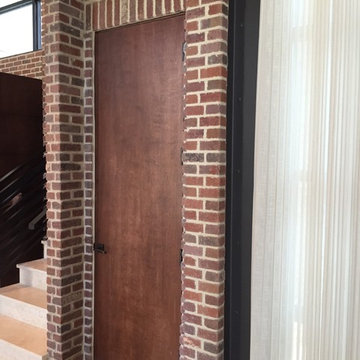
This custom wood door carefully hides an under-stairs storage closet but couldn't be prettier encased in brick.
Foto på ett mellanstort industriellt walk-in-closet
Foto på ett mellanstort industriellt walk-in-closet
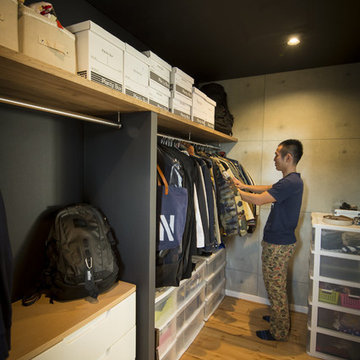
広々としたウォークインクローゼットは4帖の広さが有り修能力抜群
Idéer för mellanstora industriella garderober, med mellanmörkt trägolv och brunt golv
Idéer för mellanstora industriella garderober, med mellanmörkt trägolv och brunt golv
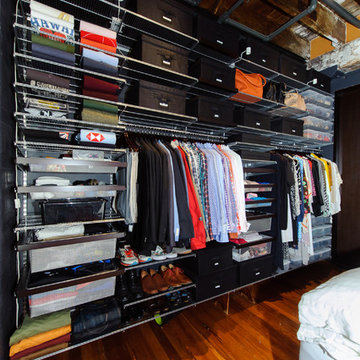
Abe Bastoli
Inspiration för mellanstora industriella walk-in-closets, med mörkt trägolv
Inspiration för mellanstora industriella walk-in-closets, med mörkt trägolv
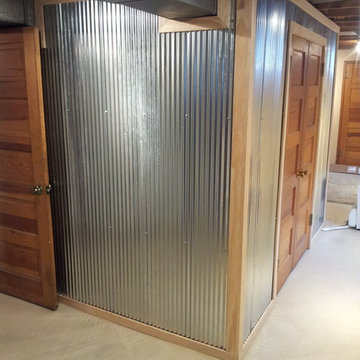
Devon Scott
Idéer för ett mellanstort industriellt walk-in-closet för könsneutrala, med betonggolv
Idéer för ett mellanstort industriellt walk-in-closet för könsneutrala, med betonggolv
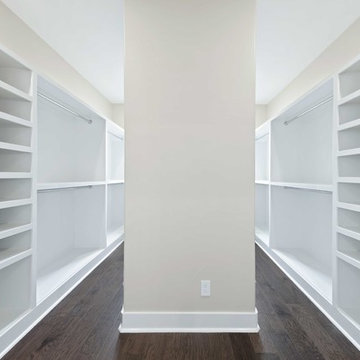
Idéer för mellanstora industriella walk-in-closets för könsneutrala, med skåp i shakerstil, vita skåp, mellanmörkt trägolv och brunt golv
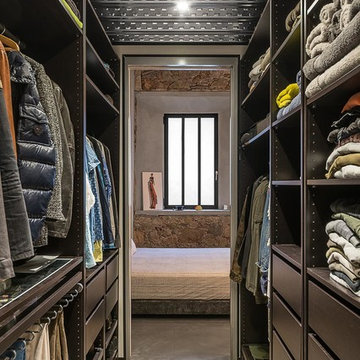
Foto: David Benito Cortázar
@FFWD Arquitectes
Industriell inredning av ett mellanstort walk-in-closet
Industriell inredning av ett mellanstort walk-in-closet
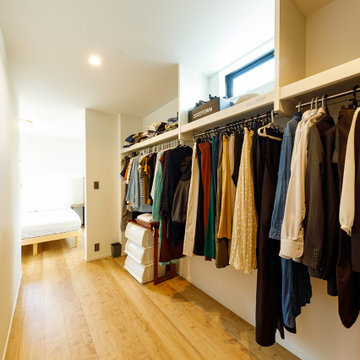
主寝室と隣接する、大容量のウォークインクローゼット。動線も便利で起床時・就寝時に、すぐにここで身支度ができます。
Inspiration för mellanstora industriella walk-in-closets för könsneutrala, med öppna hyllor, vita skåp, mellanmörkt trägolv och brunt golv
Inspiration för mellanstora industriella walk-in-closets för könsneutrala, med öppna hyllor, vita skåp, mellanmörkt trägolv och brunt golv
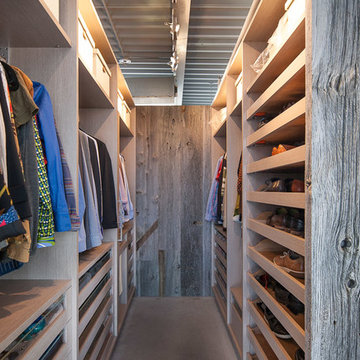
Shoes, suits, jackets--there is ample space for everything. Each has its place in a different doorless cabinet, an organized design in any walk-in closet. A barnboard back is perfect for this room.
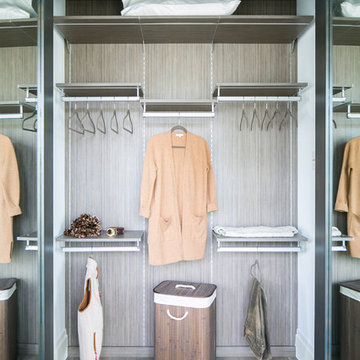
Ryan Garvin Photography
Inspiration för ett mellanstort industriellt klädskåp för kvinnor, med grå skåp, ljust trägolv och grått golv
Inspiration för ett mellanstort industriellt klädskåp för kvinnor, med grå skåp, ljust trägolv och grått golv
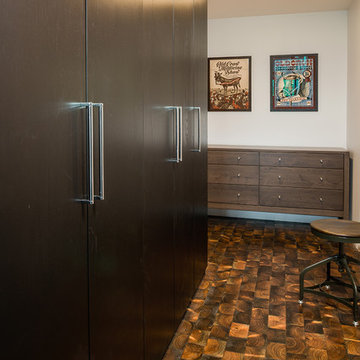
Designer: Paige Fuller
Photos: Phoenix Photographic
Foto på ett mellanstort industriellt omklädningsrum för män, med släta luckor, skåp i mörkt trä och mellanmörkt trägolv
Foto på ett mellanstort industriellt omklädningsrum för män, med släta luckor, skåp i mörkt trä och mellanmörkt trägolv
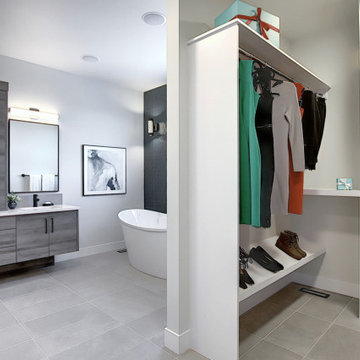
Custom site made Master Closet.
Idéer för en mellanstor industriell garderob för könsneutrala, med öppna hyllor, vita skåp, klinkergolv i keramik och grått golv
Idéer för en mellanstor industriell garderob för könsneutrala, med öppna hyllor, vita skåp, klinkergolv i keramik och grått golv
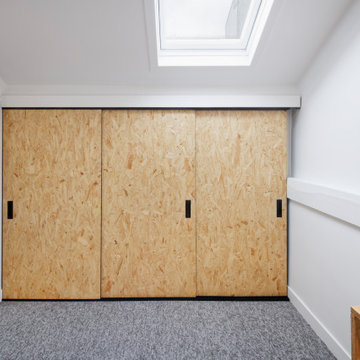
Idéer för att renovera ett mellanstort industriellt klädskåp för könsneutrala, med luckor med profilerade fronter, skåp i ljust trä, heltäckningsmatta och grått golv
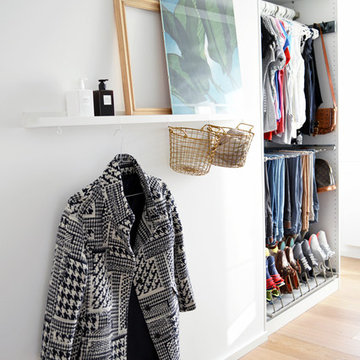
Inspiration för mellanstora industriella omklädningsrum för könsneutrala, med öppna hyllor, vita skåp och ljust trägolv
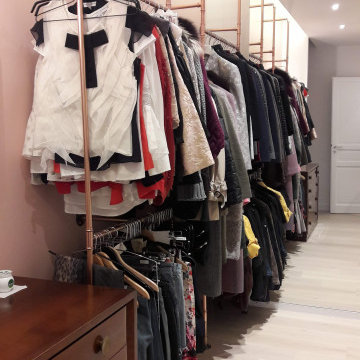
Les portants en cuivre répondent au "Rose poudré" des murs pour accompagner les petits matins avec douceur!
Inredning av ett industriellt mellanstort walk-in-closet för kvinnor, med öppna hyllor, ljust trägolv och beiget golv
Inredning av ett industriellt mellanstort walk-in-closet för kvinnor, med öppna hyllor, ljust trägolv och beiget golv
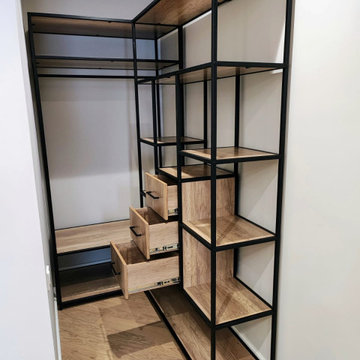
Стильная гардеробная на металлокаркасе в стиле Лофт
Foto på ett mellanstort industriellt walk-in-closet, med skåp i ljust trä och beiget golv
Foto på ett mellanstort industriellt walk-in-closet, med skåp i ljust trä och beiget golv
139 foton på mellanstor industriell garderob och förvaring
2
