41 524 foton på mellanstor klassisk matplats
Sortera efter:
Budget
Sortera efter:Populärt i dag
201 - 220 av 41 524 foton
Artikel 1 av 3
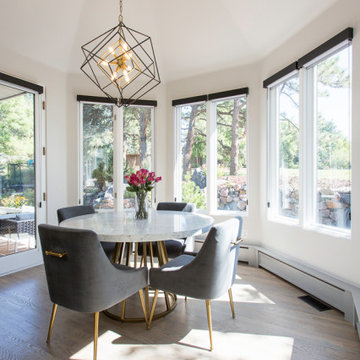
Idéer för mellanstora vintage matplatser, med vita väggar, ljust trägolv och brunt golv
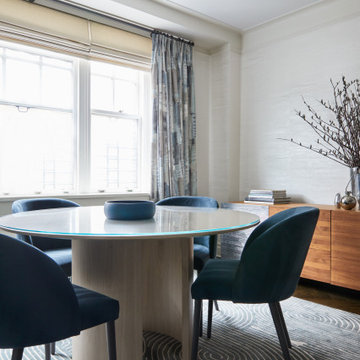
Create a place to play games with your family, do homework or enjoy a coffee or glass of wine at end of the day.
Exempel på en mellanstor klassisk matplats, med vita väggar, mörkt trägolv, en standard öppen spis och en spiselkrans i sten
Exempel på en mellanstor klassisk matplats, med vita väggar, mörkt trägolv, en standard öppen spis och en spiselkrans i sten
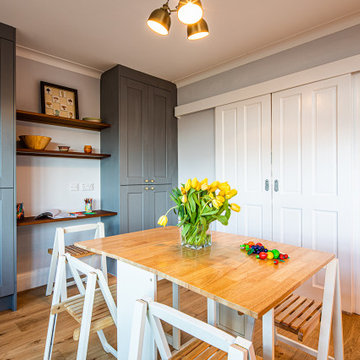
We designed this cosy grey family kitchen with reclaimed timber and elegant brass finishes, to work better with our clients’ style of living. We created this new space by knocking down an internal wall, to greatly improve the flow between the two rooms.
Our clients came to us with the vision of creating a better functioning kitchen with more storage for their growing family. We were challenged to design a more cost-effective space after the clients received some architectural plans which they thought were unnecessary. Storage and open space were at the forefront of this design.
Previously, this space was two rooms, separated by a wall. We knocked through to open up the kitchen and create a more communal family living area. Additionally, we knocked through into the area under the stairs to make room for an integrated fridge freezer.
The kitchen features reclaimed iroko timber throughout. The wood is reclaimed from old school lab benches, with the graffiti sanded away to reveal the beautiful grain underneath. It’s exciting when a kitchen has a story to tell. This unique timber unites the two zones, and is seen in the worktops, homework desk and shelving.
Our clients had two growing children and wanted a space for them to sit and do their homework. As a result of the lack of space in the previous room, we designed a homework bench to fit between two bespoke units. Due to lockdown, the clients children had spent most of the year in the dining room completing their school work. They lacked space and had limited storage for the children’s belongings. By creating a homework bench, we gave the family back their dining area, and the units on either side are valuable storage space. Additionally, the clients are now able to help their children with their work whilst cooking at the same time. This is a hugely important benefit of this multi-functional space.
The beautiful tiled splashback is the focal point of the kitchen. The combination of the teal and vibrant yellow into the muted colour palette brightens the room and ties together all of the brass accessories. Golden tones combined with the dark timber give the kitchen a cosy ambiance, creating a relaxing family space.
The end result is a beautiful new family kitchen-diner. The transformation made by knocking through has been enormous, with the reclaimed timber and elegant brass elements the stars of the kitchen. We hope that it will provide the family with a warm and homely space for many years to come.
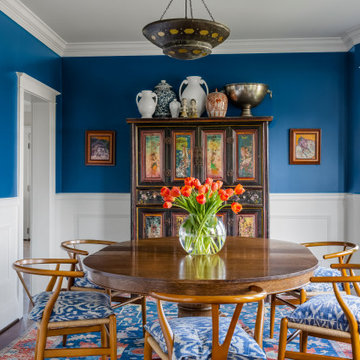
Casual dining room in a Bohemian-style Craftsman
Bild på en mellanstor vintage separat matplats, med blå väggar, mellanmörkt trägolv och brunt golv
Bild på en mellanstor vintage separat matplats, med blå väggar, mellanmörkt trägolv och brunt golv

Our clients were ready to trade in their 1950s kitchen (faux brick and all) for a more contemporary space that could accommodate their growing family. We were more then happy to tear down the walls that hid their kitchen to create some simply irresistible sightlines! Along with opening up the spaces in this home, we wanted to design a kitchen that was filled with clean lines and moments of blissful details. Kitchen- Crisp white cabinetry paired with a soft grey backsplash tile and a warm butcher block countertop provide the perfect clean backdrop for the rest of the home. We utilized a deep grey cabinet finish on the island and contrasted it with a lovely white quartz countertop. Our great obsession is the island ceiling lights! The soft linen shades and linear black details set the tone for the whole space and tie in beautifully with the geometric light fixture we brought into the dining room. Bathroom- Gone are the days of florescent lights and oak medicine cabinets, make way for a modern bathroom that leans it clean geometric lines. We carried the simple color pallet into the bathroom with grey hex floors, a high variation white wall tile, and deep wood tones at the vanity. Simple black accents create moments of interest through out this calm little space.

This open concept breakfast area off the kitchen is the hardest working room in the house. The show stopping sea glass chandelier sparkles as light streams in the windows overlooking the pool area. A pair of original abstract artwork in blue and white adorn the space. We mixed Sunbrella outdoor fabric chairs with leather seats that can be wiped off when the inevitable spill happens. An outdoor rug hides crumbs while standing up the wet feet tracking in from the adjacent patio and pool area.
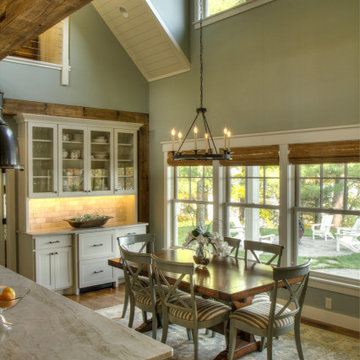
Inredning av ett klassiskt mellanstort kök med matplats, med blå väggar, mellanmörkt trägolv och flerfärgat golv

Inredning av ett klassiskt mellanstort kök med matplats, med ljust trägolv, beige väggar och beiget golv
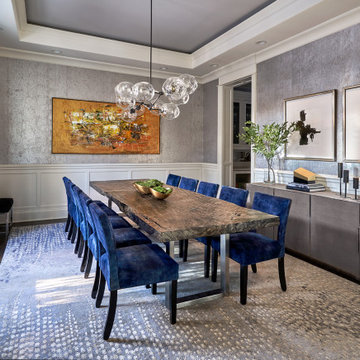
This dining room is a play in textures. Textured wallcovering, a live edge dining table, a reflective globe chandelier harmonize together.
Foto på en mellanstor vintage separat matplats, med grå väggar, mörkt trägolv och brunt golv
Foto på en mellanstor vintage separat matplats, med grå väggar, mörkt trägolv och brunt golv
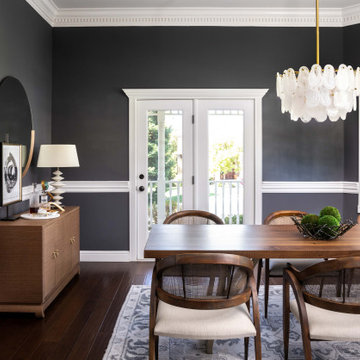
Inspiration för mellanstora klassiska separata matplatser, med svarta väggar, mörkt trägolv och brunt golv
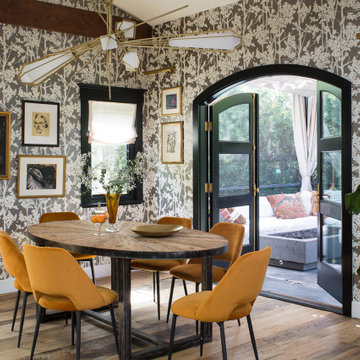
Idéer för en mellanstor klassisk separat matplats, med flerfärgade väggar, mellanmörkt trägolv och brunt golv
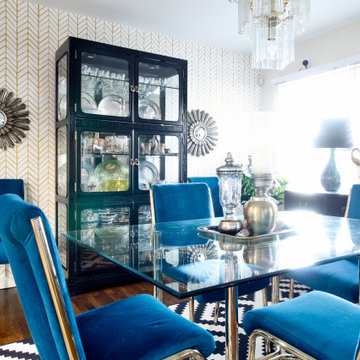
This is the dining room in my LAX house vacation rental. The wallpaper accent wall, teal velvet dining chairs, vintage buffet, black and white detail and other vintage accents all come together to create a punchy and happy dining room.
TayloredRentals.com

Blue grasscloth dining room.
Phil Goldman Photography
Idéer för en mellanstor klassisk separat matplats, med blå väggar, mellanmörkt trägolv och brunt golv
Idéer för en mellanstor klassisk separat matplats, med blå väggar, mellanmörkt trägolv och brunt golv
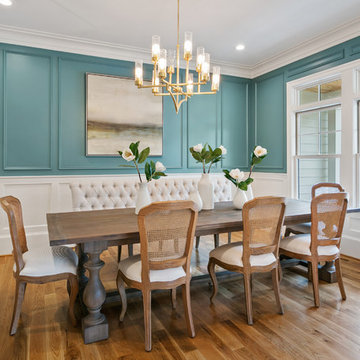
This new construction features an open concept main floor with a fireplace in the living room and family room, a fully finished basement complete with a full bath, bedroom, media room, exercise room, and storage under the garage. The second floor has a master suite, four bedrooms, five bathrooms, and a laundry room.
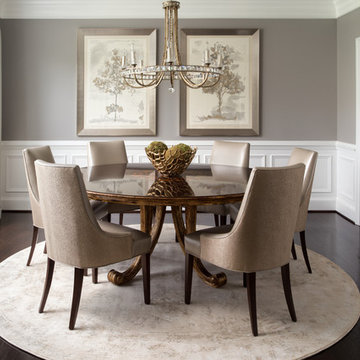
This classic dining room needed an update to match the fresh new paint color. A light round area rug, new upholstered dining chairs, and understated art work transforms this room without taking away its key elements.
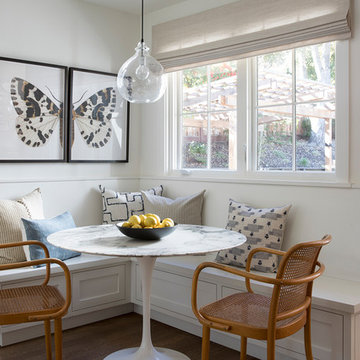
Paul Dyer
Exempel på ett mellanstort klassiskt kök med matplats, med brunt golv, vita väggar och mellanmörkt trägolv
Exempel på ett mellanstort klassiskt kök med matplats, med brunt golv, vita väggar och mellanmörkt trägolv

Dallas & Harris Photography
Idéer för att renovera en mellanstor vintage matplats med öppen planlösning, med vita väggar, heltäckningsmatta och grått golv
Idéer för att renovera en mellanstor vintage matplats med öppen planlösning, med vita väggar, heltäckningsmatta och grått golv
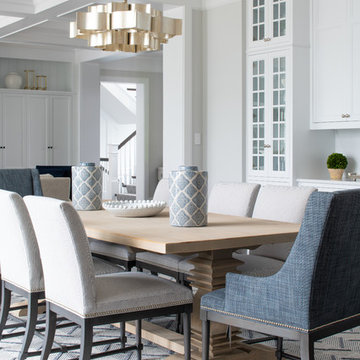
Scott Amundson Photography
Bild på en mellanstor vintage matplats med öppen planlösning, med grå väggar, mörkt trägolv och brunt golv
Bild på en mellanstor vintage matplats med öppen planlösning, med grå väggar, mörkt trägolv och brunt golv
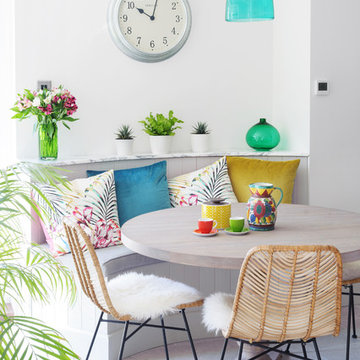
Janet Penny
Idéer för ett mellanstort klassiskt kök med matplats, med klinkergolv i porslin, grått golv och vita väggar
Idéer för ett mellanstort klassiskt kök med matplats, med klinkergolv i porslin, grått golv och vita väggar
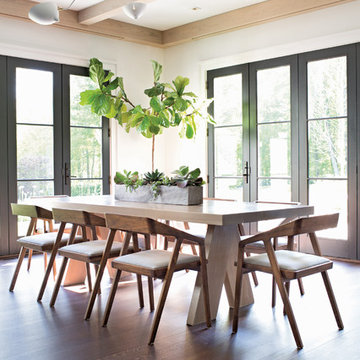
Idéer för en mellanstor klassisk matplats med öppen planlösning, med vita väggar, mörkt trägolv och brunt golv
41 524 foton på mellanstor klassisk matplats
11