2 597 foton på mellanstor lantlig entré
Sortera efter:
Budget
Sortera efter:Populärt i dag
81 - 100 av 2 597 foton
Artikel 1 av 3
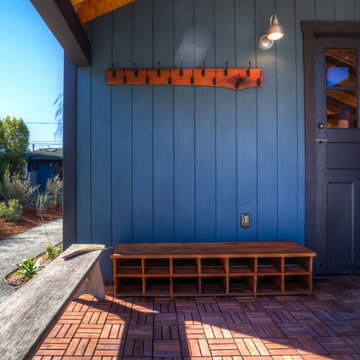
Coat hook made from reclaimed fence board. Shoe storage made from roof skip sheathing removed from original building.
Photo credit: Josh Speidel
Inspiration för mellanstora lantliga ingångspartier, med blå väggar, mellanmörkt trägolv, en enkeldörr och en svart dörr
Inspiration för mellanstora lantliga ingångspartier, med blå väggar, mellanmörkt trägolv, en enkeldörr och en svart dörr
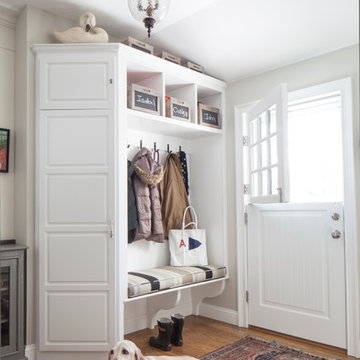
Modern farmhouse meets beachhouse. 2800 sq. ft. shingle-style, quarter mile to beach. Entry with bench seat, storage cabinets, white oak floor and Dutch entry door.
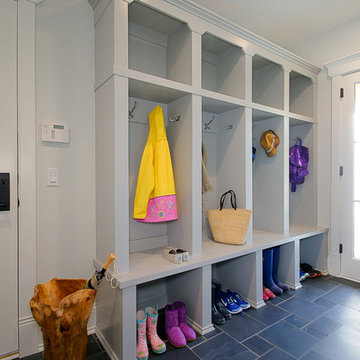
Foto på ett mellanstort lantligt kapprum, med vita väggar, skiffergolv, en enkeldörr och glasdörr
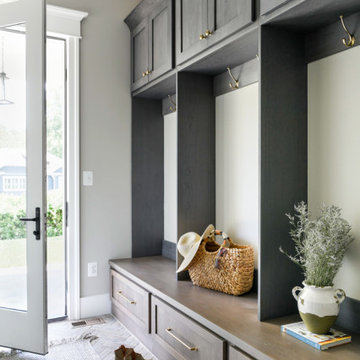
This farmhouse designed by our Virginia interior design studio showcases custom, traditional style with modern accents. The laundry room was given an interesting interplay of patterns and texture with a grey mosaic tile backsplash and printed tiled flooring. The dark cabinetry provides adequate storage and style. All the bathrooms are bathed in light palettes with hints of coastal color, while the mudroom features a grey and wood palette with practical built-in cabinets and cubbies. The kitchen is all about sleek elegance with a light palette and oversized pendants with metal accents.
---
Project designed by Vienna interior design studio Amy Peltier Interior Design & Home. They serve Mclean, Vienna, Bethesda, DC, Potomac, Great Falls, Chevy Chase, Rockville, Oakton, Alexandria, and the surrounding area.
---
For more about Amy Peltier Interior Design & Home, click here: https://peltierinteriors.com/
To learn more about this project, click here:
https://peltierinteriors.com/portfolio/vienna-interior-modern-farmhouse/
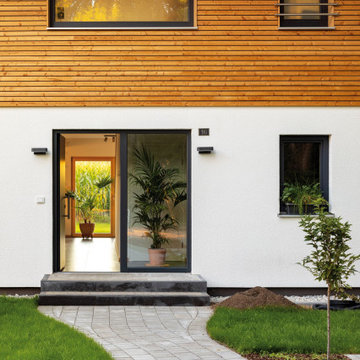
Ein Bauplatz am Ortsrand mit wunderschönem alten Baumbestand. Einen besseren Standort für das Konzept des Regnauer Musterhauses Liesl kann es nicht geben. Hier ist die Baufamilie „dahoam“. In ihrem modernen Landhaus – basierend auf Traditionellem.
Die Grundfläche ist etwas kompakter geschnitten, die Raumaufteilung auch auf leicht kleinerer Fläche immer noch sehr großzügig.
Die Variabilität des ursprünglichen Grundrisses wurde genutzt für die Umsetzung eigener Ideen, die ganz den persönlichen Bedürfnissen Rechnung tragen.
Auch die äußere Gestalt des Hauses zeigt eine eigene Handschrift. Zu sehen an der Auslegung des Balkons, der eleganten Holzverschalung im Obergeschoss und weiteren Details, die erkennbar sachlicher gehalten sind – gelungen, stimmig, individuell.

The entryway, living, and dining room in this Chevy Chase home were renovated with structural changes to accommodate a family of five. It features a bright palette, functional furniture, a built-in BBQ/grill, and statement lights.
Project designed by Courtney Thomas Design in La Cañada. Serving Pasadena, Glendale, Monrovia, San Marino, Sierra Madre, South Pasadena, and Altadena.
For more about Courtney Thomas Design, click here: https://www.courtneythomasdesign.com/
To learn more about this project, click here:
https://www.courtneythomasdesign.com/portfolio/home-renovation-la-canada/
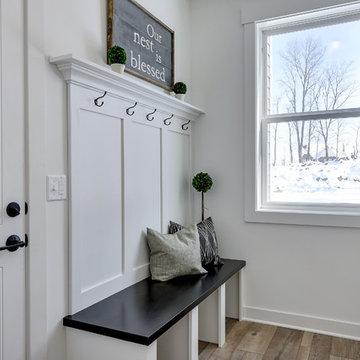
We brought in black accents in furniture and decor throughout the main level of this modern farmhouse. The deacon's bench and custom initial handpainted wood sign tie the black fixtures and railings together.

Off the main entry, enter the mud room to access four built-in lockers with a window seat, making getting in and out the door a breeze. Custom barn doors flank the doorway and add a warm farmhouse flavor.
For more photos of this project visit our website: https://wendyobrienid.com.
Photography by Valve Interactive: https://valveinteractive.com/
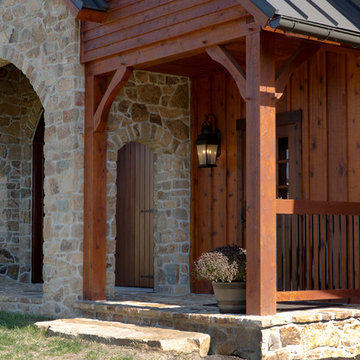
Lantlig inredning av en mellanstor ingång och ytterdörr, med en dubbeldörr och mörk trädörr
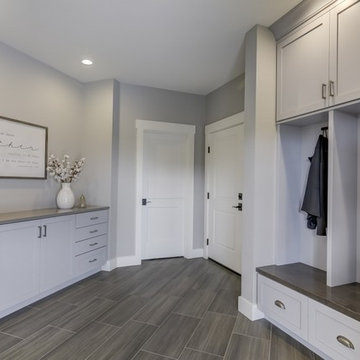
Idéer för mellanstora lantliga kapprum, med grå väggar, klinkergolv i porslin, en enkeldörr, en vit dörr och brunt golv
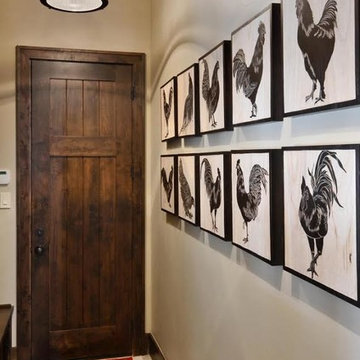
Idéer för mellanstora lantliga kapprum, med beige väggar, klinkergolv i keramik, en enkeldörr, mörk trädörr och beiget golv
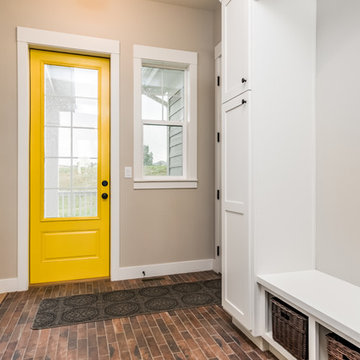
Exempel på en mellanstor lantlig ingång och ytterdörr, med grå väggar, en enkeldörr, en gul dörr och brunt golv

Idéer för mellanstora lantliga kapprum, med grå väggar, tegelgolv, en enkeldörr och glasdörr
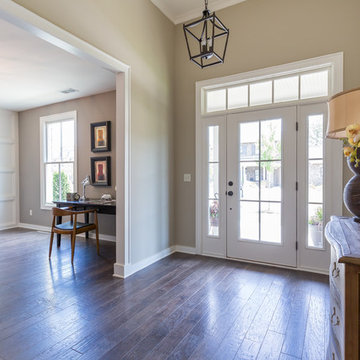
Idéer för mellanstora lantliga foajéer, med beige väggar, mörkt trägolv, en enkeldörr och glasdörr
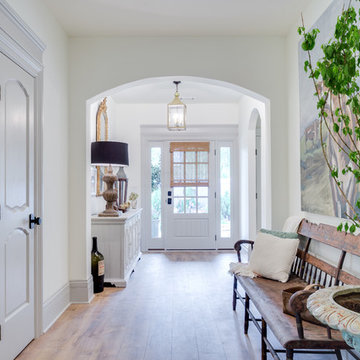
Inspiration för en mellanstor lantlig hall, med vita väggar, mellanmörkt trägolv, en enkeldörr, en vit dörr och brunt golv

A Modern Farmhouse set in a prairie setting exudes charm and simplicity. Wrap around porches and copious windows make outdoor/indoor living seamless while the interior finishings are extremely high on detail. In floor heating under porcelain tile in the entire lower level, Fond du Lac stone mimicking an original foundation wall and rough hewn wood finishes contrast with the sleek finishes of carrera marble in the master and top of the line appliances and soapstone counters of the kitchen. This home is a study in contrasts, while still providing a completely harmonious aura.
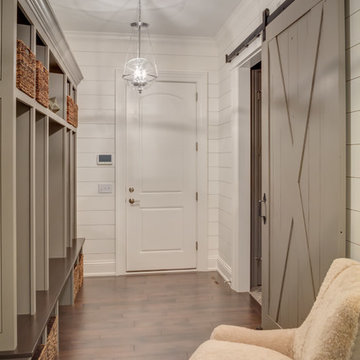
Modern farmhouse mudroom with cubbies, shiplap walls, and a barn door into the laundry room.
Lantlig inredning av ett mellanstort kapprum, med vita väggar, mörkt trägolv och mörk trädörr
Lantlig inredning av ett mellanstort kapprum, med vita väggar, mörkt trägolv och mörk trädörr
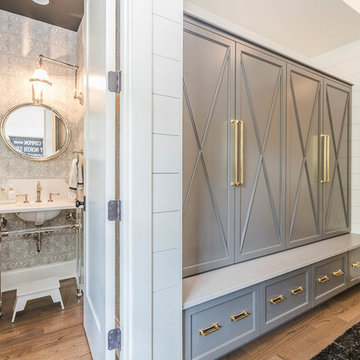
Exempel på ett mellanstort lantligt kapprum, med vita väggar, mellanmörkt trägolv, en enkeldörr, en svart dörr och brunt golv
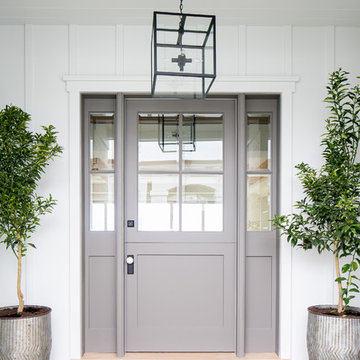
LEGACY CUSTOM HOMES, INC.
Lantlig inredning av en mellanstor ingång och ytterdörr, med vita väggar, en tvådelad stalldörr och en grå dörr
Lantlig inredning av en mellanstor ingång och ytterdörr, med vita väggar, en tvådelad stalldörr och en grå dörr
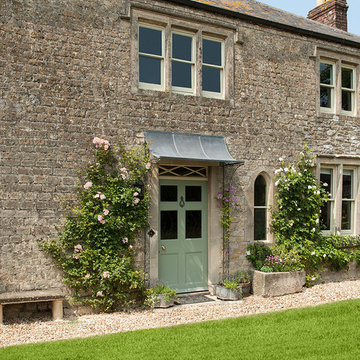
Scoop Porch with curved sides
Idéer för att renovera en mellanstor lantlig ingång och ytterdörr, med en enkeldörr och en grön dörr
Idéer för att renovera en mellanstor lantlig ingång och ytterdörr, med en enkeldörr och en grön dörr
2 597 foton på mellanstor lantlig entré
5