1 641 foton på mellanstor rustik entré
Sortera efter:
Budget
Sortera efter:Populärt i dag
1 - 20 av 1 641 foton
Artikel 1 av 3

Designed/Built by Wisconsin Log Homes - Photos by KCJ Studios
Bild på en mellanstor rustik ingång och ytterdörr, med vita väggar, ljust trägolv, en enkeldörr och en svart dörr
Bild på en mellanstor rustik ingång och ytterdörr, med vita väggar, ljust trägolv, en enkeldörr och en svart dörr
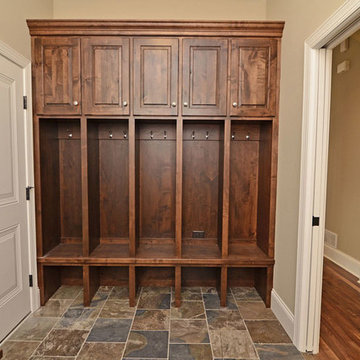
Rustik inredning av ett mellanstort kapprum, med beige väggar, skiffergolv, en enkeldörr, en vit dörr och flerfärgat golv
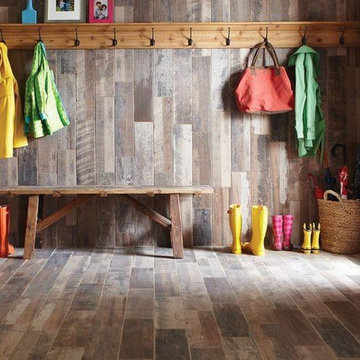
Bild på ett mellanstort rustikt kapprum, med bruna väggar och mörkt trägolv

Gorgeous entry way that showcases how Auswest Timber Wormy Chestnut can make a great focal point in your home.
Featured Product: Auswest Timbers Wormy Chestnut
Designer: The owners in conjunction with Modularc
Builder: Whiteside Homes
Benchtops & entertainment unit: Timberbench.com
Front door & surround: Ken Platt in conjunction with Excel Doors
Photographer: Emma Cross, Urban Angles
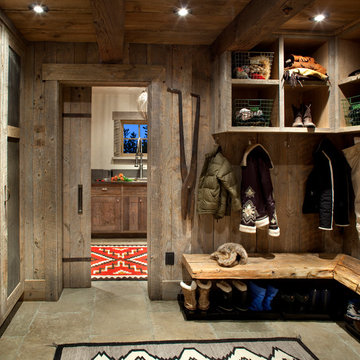
Idéer för ett mellanstort rustikt kapprum, med bruna väggar och beiget golv

This homage to prairie style architecture located at The Rim Golf Club in Payson, Arizona was designed for owner/builder/landscaper Tom Beck.
This home appears literally fastened to the site by way of both careful design as well as a lichen-loving organic material palatte. Forged from a weathering steel roof (aka Cor-Ten), hand-formed cedar beams, laser cut steel fasteners, and a rugged stacked stone veneer base, this home is the ideal northern Arizona getaway.
Expansive covered terraces offer views of the Tom Weiskopf and Jay Morrish designed golf course, the largest stand of Ponderosa Pines in the US, as well as the majestic Mogollon Rim and Stewart Mountains, making this an ideal place to beat the heat of the Valley of the Sun.
Designing a personal dwelling for a builder is always an honor for us. Thanks, Tom, for the opportunity to share your vision.
Project Details | Northern Exposure, The Rim – Payson, AZ
Architect: C.P. Drewett, AIA, NCARB, Drewett Works, Scottsdale, AZ
Builder: Thomas Beck, LTD, Scottsdale, AZ
Photographer: Dino Tonn, Scottsdale, AZ
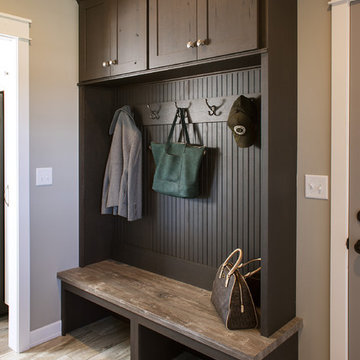
Idéer för mellanstora rustika kapprum, med beige väggar, ljust trägolv och beiget golv
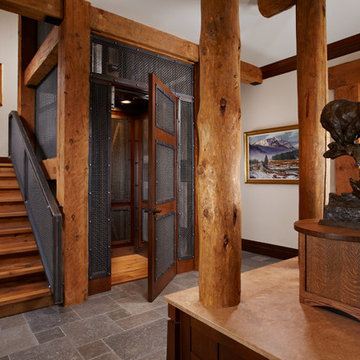
Foto på en mellanstor rustik entré, med vita väggar, travertin golv och grått golv
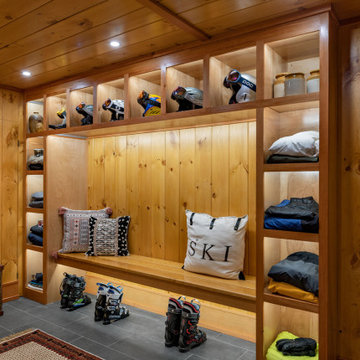
Project designed by Franconia interior designer Randy Trainor. She also serves the New Hampshire Ski Country, Lake Regions and Coast, including Lincoln, North Conway, and Bartlett.
For more about Randy Trainor, click here: https://crtinteriors.com/
To learn more about this project, click here: https://crtinteriors.com/mt-washington-ski-house/
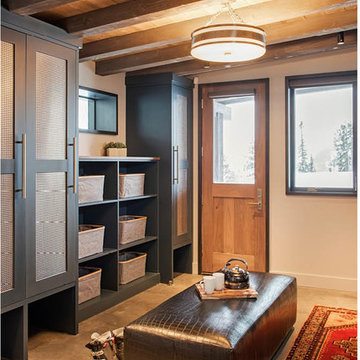
Mountain Peek is a custom residence located within the Yellowstone Club in Big Sky, Montana. The layout of the home was heavily influenced by the site. Instead of building up vertically the floor plan reaches out horizontally with slight elevations between different spaces. This allowed for beautiful views from every space and also gave us the ability to play with roof heights for each individual space. Natural stone and rustic wood are accented by steal beams and metal work throughout the home.
(photos by Whitney Kamman)

Jeremy Thurston Photography
Exempel på en mellanstor rustik foajé, med vita väggar, skiffergolv, grått golv, en dubbeldörr och mellanmörk trädörr
Exempel på en mellanstor rustik foajé, med vita väggar, skiffergolv, grått golv, en dubbeldörr och mellanmörk trädörr
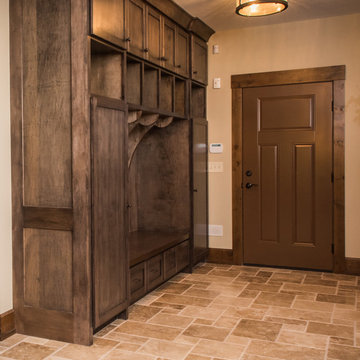
Bild på ett mellanstort rustikt kapprum, med beige väggar, travertin golv, en enkeldörr och en brun dörr
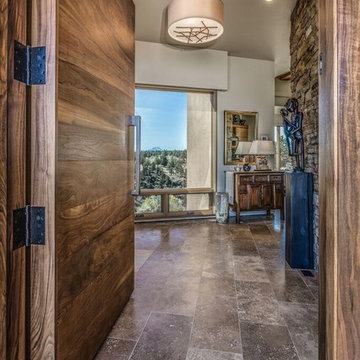
Inspiration för en mellanstor rustik foajé, med beige väggar, travertin golv, en enkeldörr och mörk trädörr

The complementary colors of a natural stone wall, bluestone caps and a bluestone pathway with welcoming sitting area give this home a unique look.
Inredning av en rustik mellanstor entré, med en enkeldörr, en blå dörr, grå väggar och skiffergolv
Inredning av en rustik mellanstor entré, med en enkeldörr, en blå dörr, grå väggar och skiffergolv

This view shows the foyer looking from the great room. This home. On the left, you'll see the sitting room through the barn door, and on the right is a small closet.
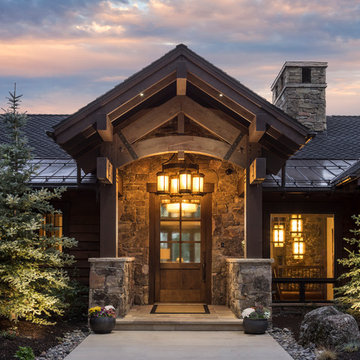
Idéer för en mellanstor rustik ingång och ytterdörr, med bruna väggar, en enkeldörr och mellanmörk trädörr
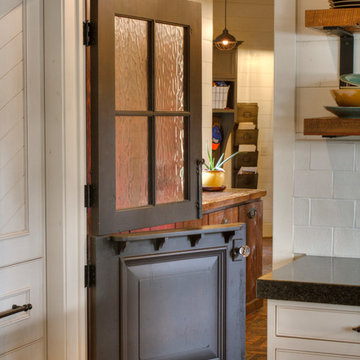
Idéer för ett mellanstort rustikt kapprum, med beige väggar, tegelgolv, en tvådelad stalldörr och rött golv
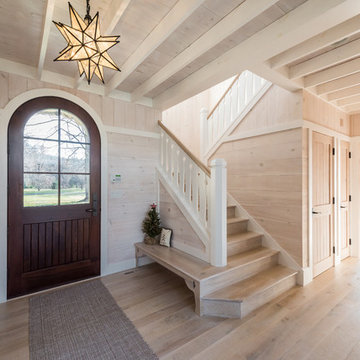
The staircase is located in the entry to the house. The second tread wraps around to form a bench for the entry.
Photographer: Daniel Contelmo Architects
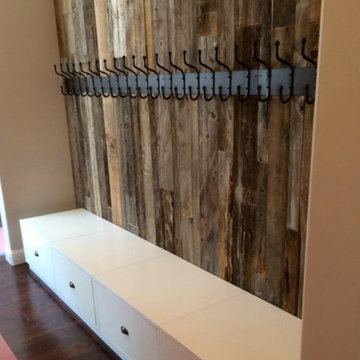
Idéer för ett mellanstort rustikt kapprum, med beige väggar, mörkt trägolv och brunt golv
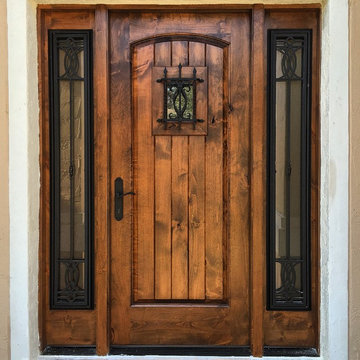
Foto på en mellanstor rustik ingång och ytterdörr, med beige väggar, en enkeldörr och mörk trädörr
1 641 foton på mellanstor rustik entré
1